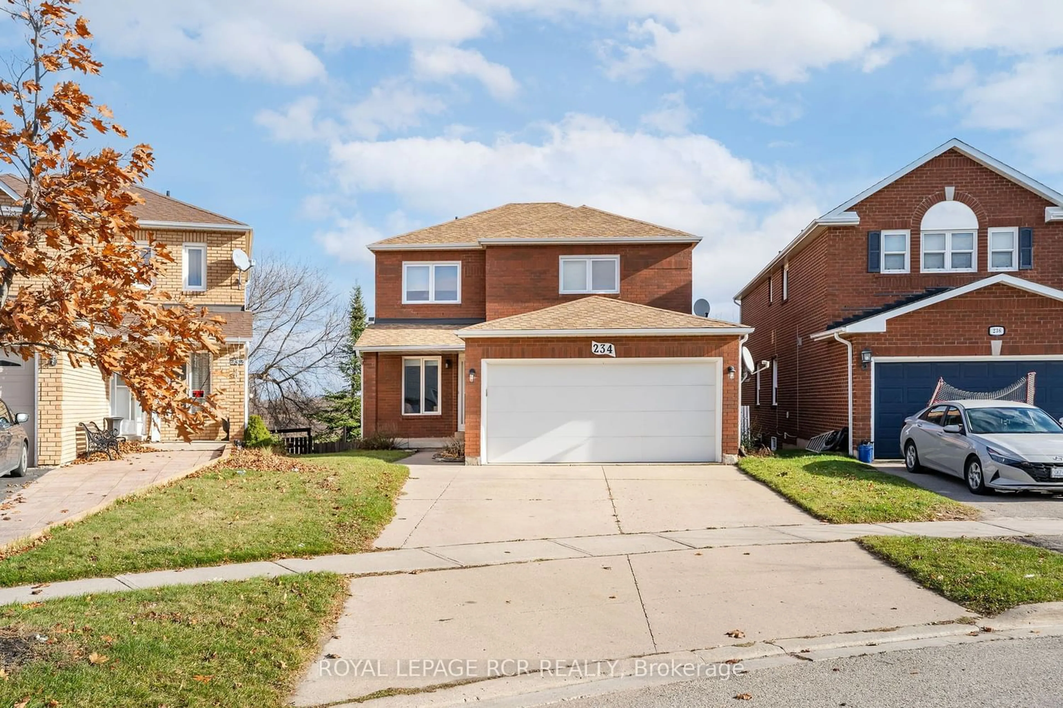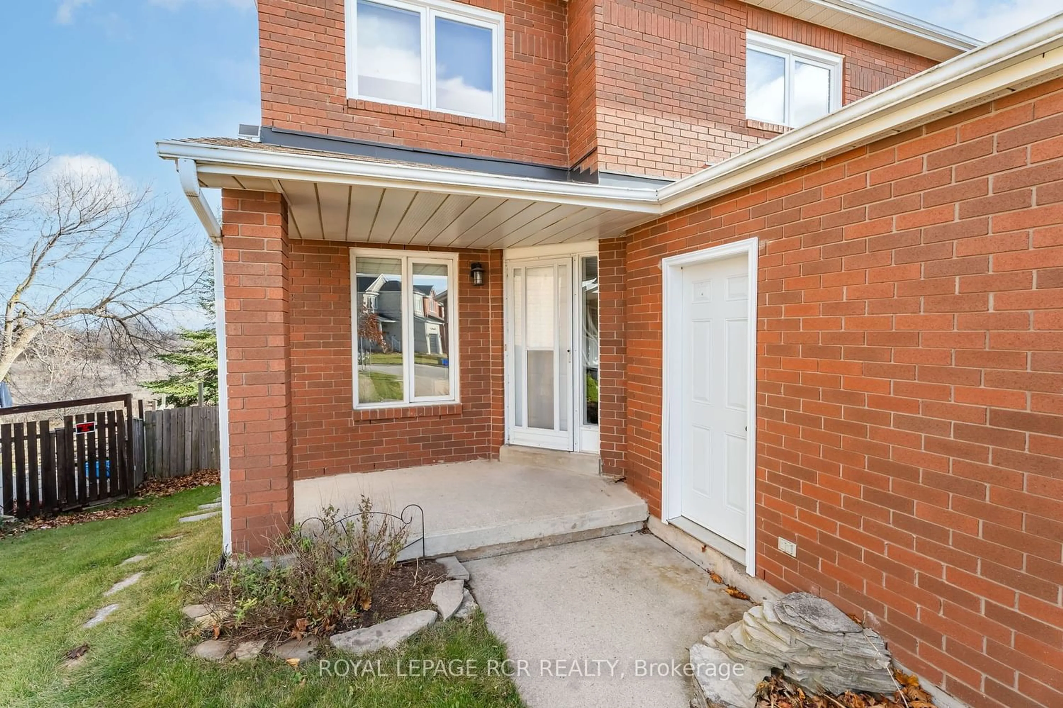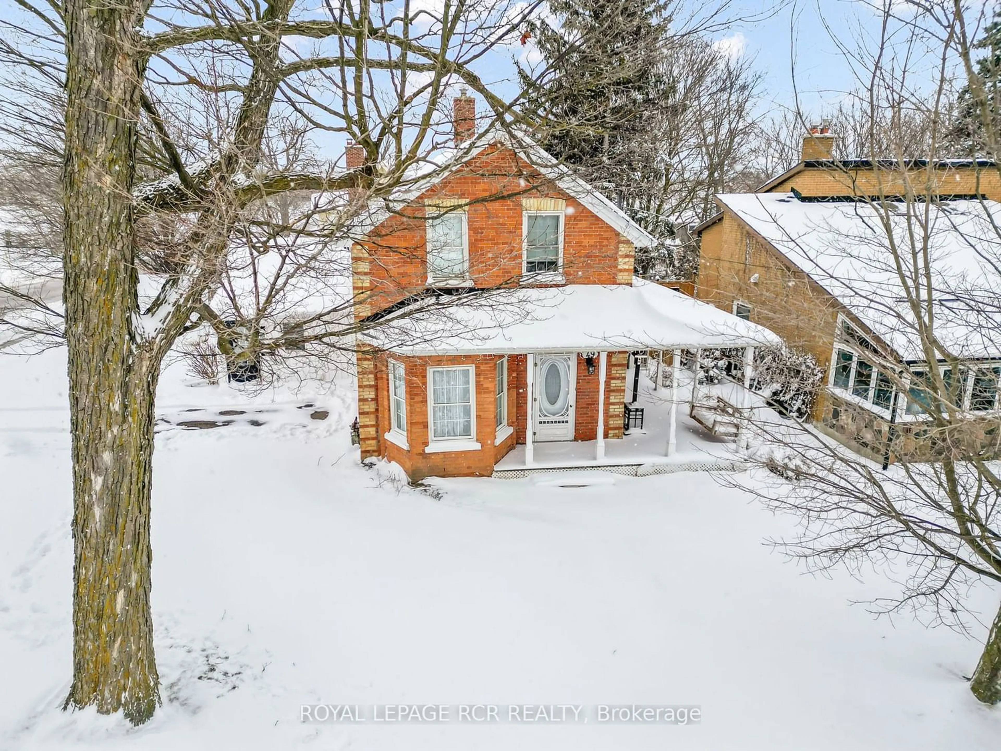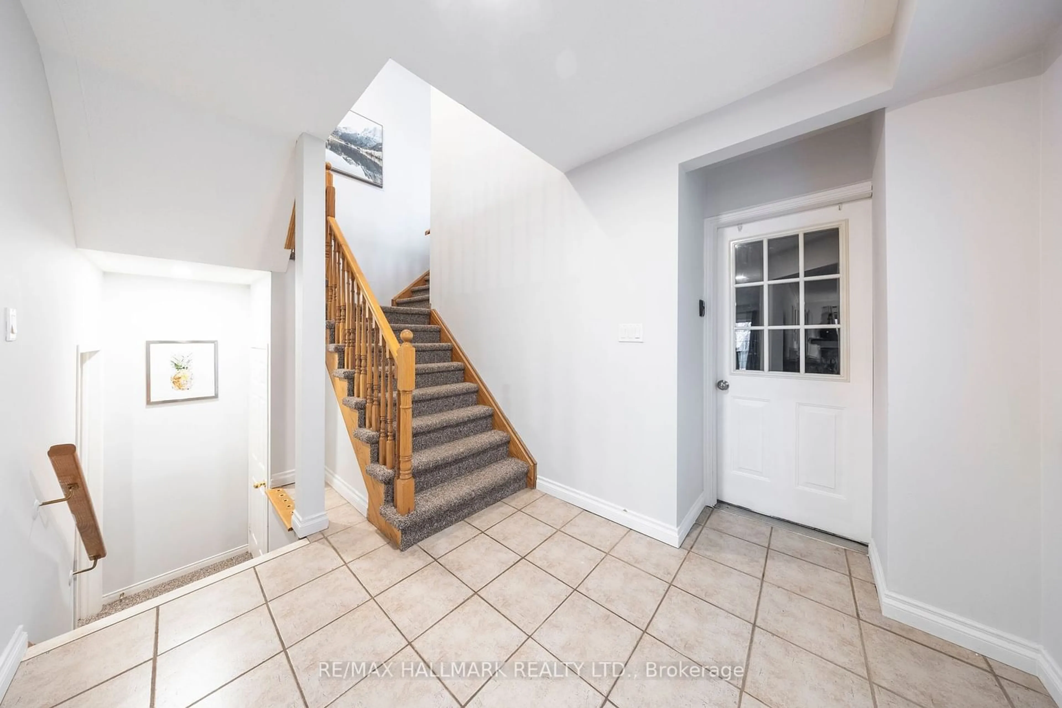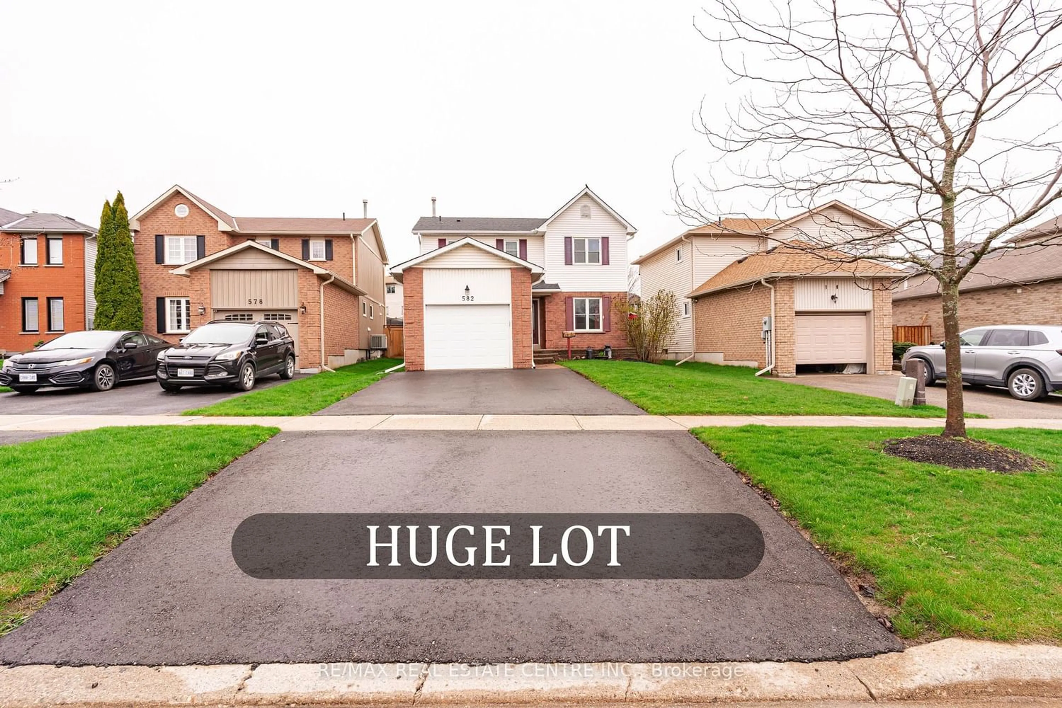234 Howard Cres, Orangeville, Ontario L9W 4W6
Contact us about this property
Highlights
Estimated ValueThis is the price Wahi expects this property to sell for.
The calculation is powered by our Instant Home Value Estimate, which uses current market and property price trends to estimate your home’s value with a 90% accuracy rate.$876,000*
Price/Sqft-
Days On Market16 days
Est. Mortgage$4,617/mth
Tax Amount (2023)$5,709/yr
Description
Welcome to this spacious family home that has everything you need and more! Located in a family friendly neighbourhood of Orangeville, this amazing gem features 4+1 bedrooms, 3+1 bathrooms, 2 kitchens, 2 laundry rooms, plus a fully finished walk-out basement that boasts an in-law suite, rental or one awesome man cave! A welcoming covered front porch leads into the main floor with center hall floor plan. Formal living and dining rooms plus a separate family room provide tons of space for entertaining. The eat-in kitchen with breakfast nook has a walk-out to the large deck offering spectacular views with no neighbours behind. A 2-piece powder room and convenient laundry room complete the main level. All 4 bedrooms on the upper level are sun-filled with large windows, including the primary suite with walk-in closet and 4-piece ensuite. The lower level features numerous possibilities with a fantastic 1 bedroom apartment with separate entrance & separate laundry room.
Property Details
Interior
Features
2nd Floor
Br
3.15 x 4.87Br
3.16 x 3.26Br
3.89 x 2.90Prim Bdrm
4.98 x 4.13W/I Closet / 4 Pc Ensuite
Exterior
Features
Parking
Garage spaces 2
Garage type Attached
Other parking spaces 3
Total parking spaces 5
Property History
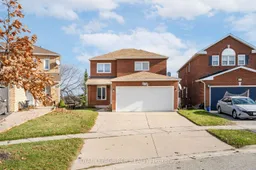 35
35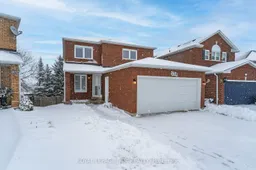 40
40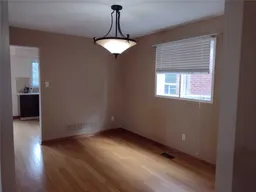 4
4
