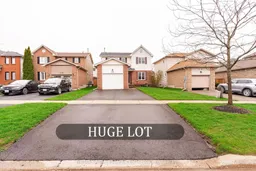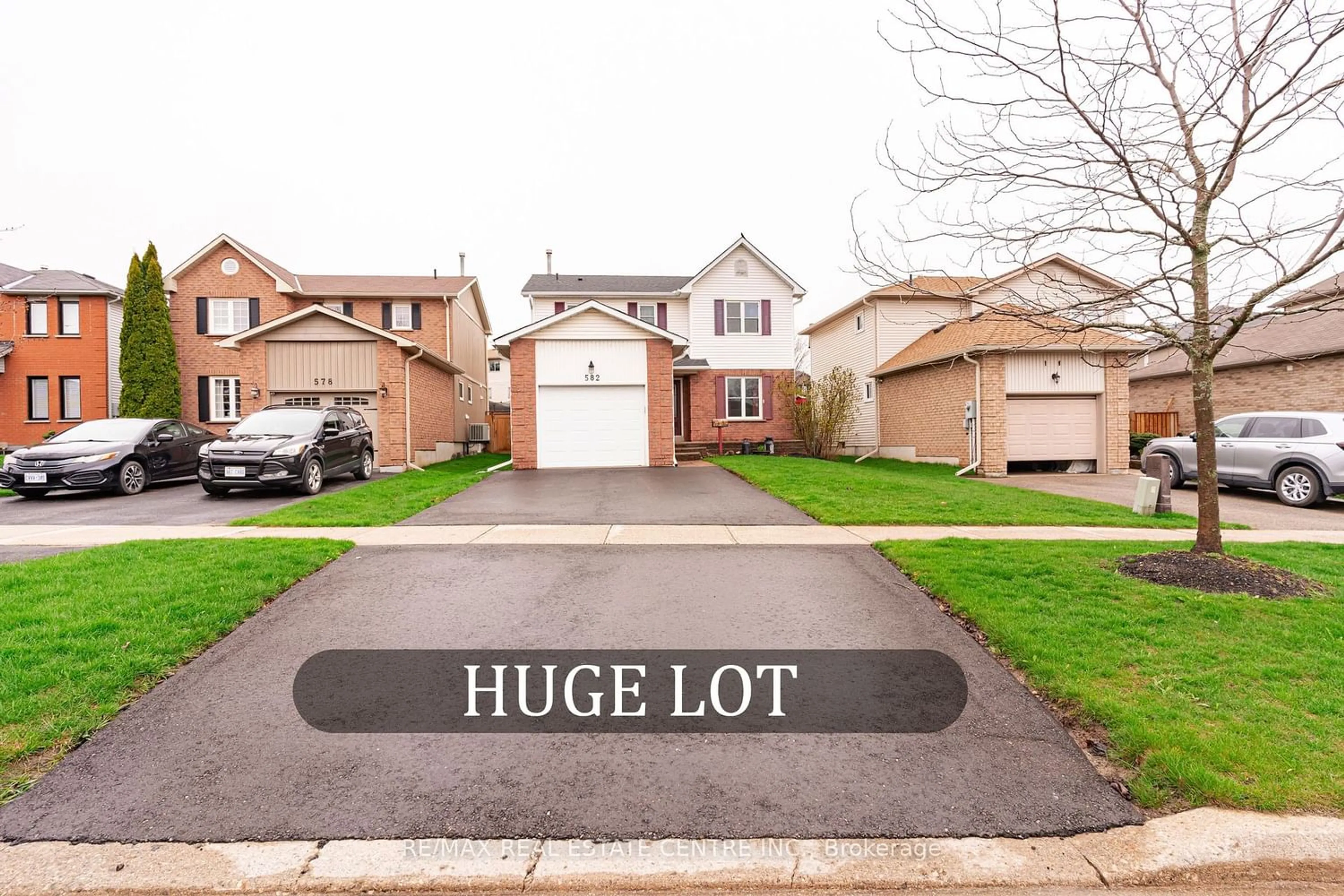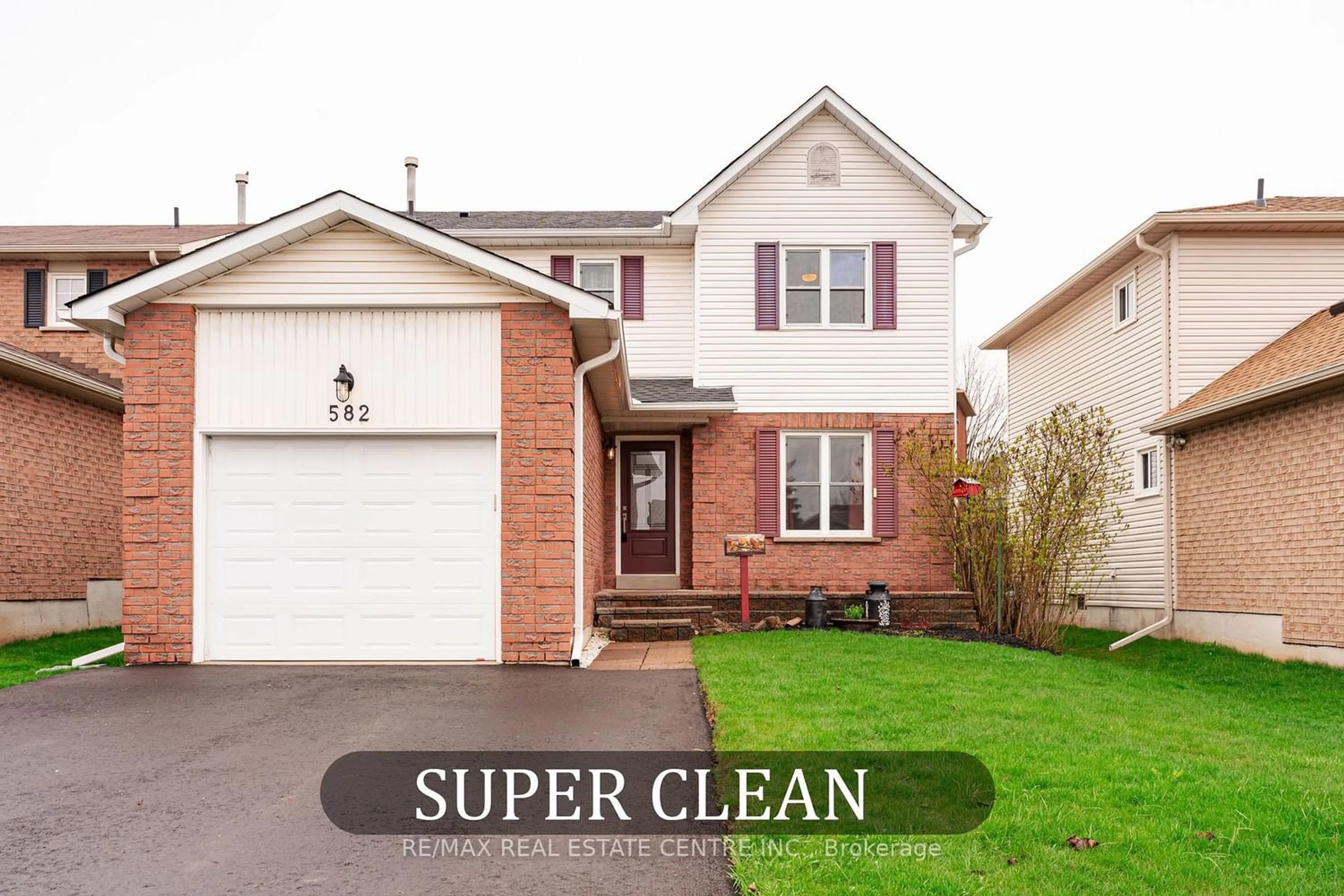582 College Ave, Orangeville, Ontario L9W 4S5
Contact us about this property
Highlights
Estimated ValueThis is the price Wahi expects this property to sell for.
The calculation is powered by our Instant Home Value Estimate, which uses current market and property price trends to estimate your home’s value with a 90% accuracy rate.$861,000*
Price/Sqft-
Days On Market16 days
Est. Mortgage$3,564/mth
Tax Amount (2023)$5,153/yr
Description
Beautiful 3 Bed, 3 Bath 2 Storey Family Home in Desired Location. Bright Front Foyer with Oak Spiral Staircase and Closet. Open Kitchen with Stainless Steel Appliances, Lg. Breakfast Bar Peninsula, Plenty of Storage with Quartz Counters & Undermount Sink. Kitchen View to Backyard & Walk Out to Back BBQ Deck & Yard. Adjoining Dining Room with Large Picture Window to the Back Deck & Yard. Cozy Living Room with Gas Fireplace and Lg. Picture Window to the Front. Convenient 2pc Bath and Sep. Laundry Room on Main Floor with Access Door to Garage. 2nd Floor with 3 Bedrooms & Main Updated 3pc Bathroom with Glass Door Walk In tiled Shower & Heated Floors. Spacious Primary Bedroom with Walk in Closet & 4pc Ensuite. Fully Fenced Back Yard with approx. 20' x 14' Raised Deck with Steel Gazebo Sitting Area and Covered BBQ Nook. Garden & Children's Play Area Plus Sandbox. A Great Family Friendly Neighborhood close to Schools & Park. 2 Minutes from Downtown with Plenty of Shopping & Dining Options.
Upcoming Open House
Property Details
Interior
Features
Main Floor
Kitchen
2.94 x 5.25Tile Floor / Breakfast Bar / W/O To Deck
Foyer
2.24 x 3.17Laminate / Closet / Circular Oak Stairs
Dining
3.98 x 3.42Laminate / Picture Window / Combined W/Kitchen
Living
3.89 x 3.19Laminate / Picture Window / Gas Fireplace
Exterior
Features
Parking
Garage spaces 1
Garage type Attached
Other parking spaces 4
Total parking spaces 5
Property History
 38
38



