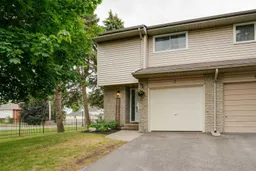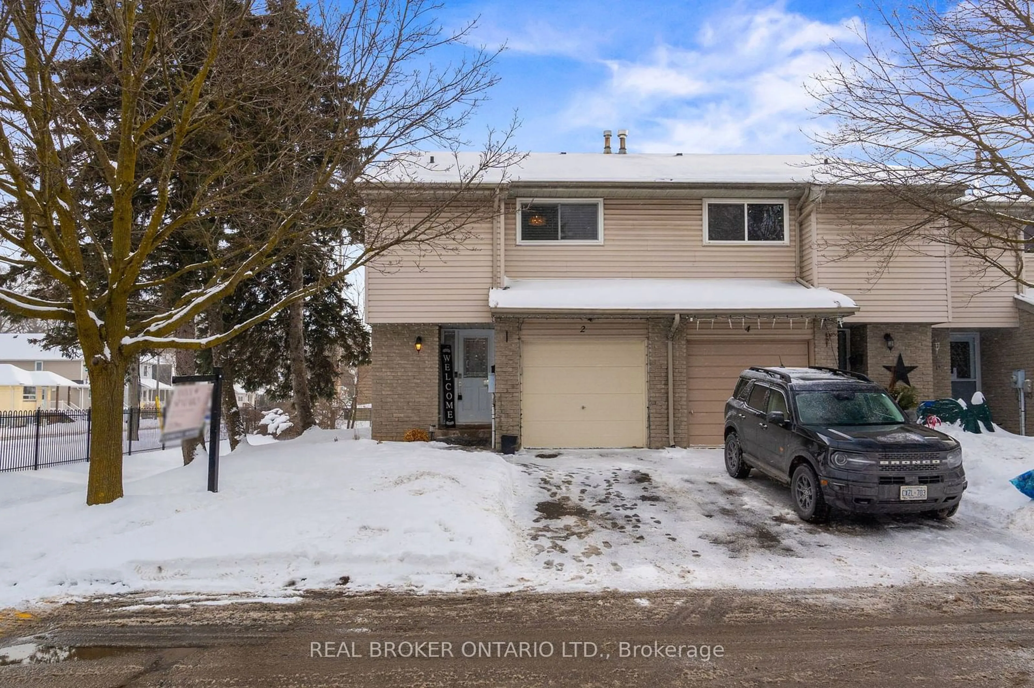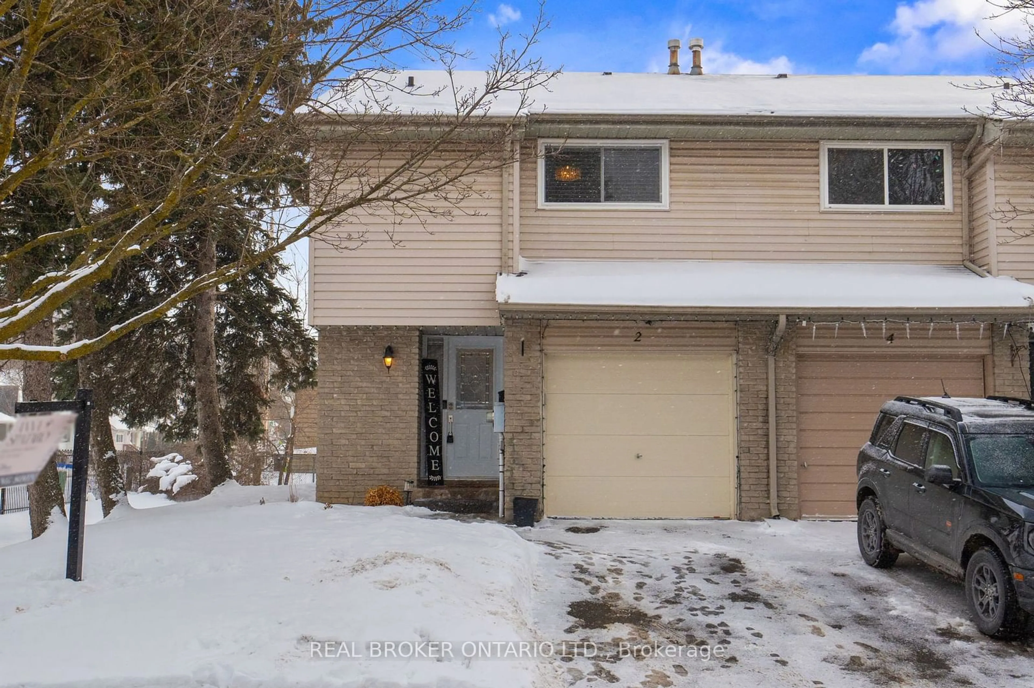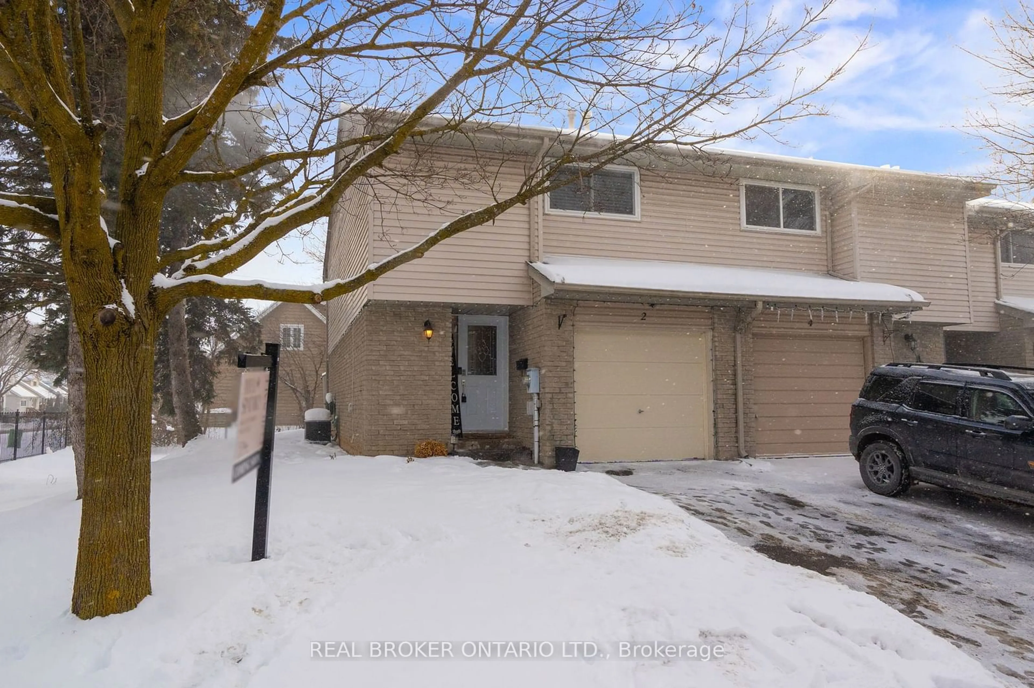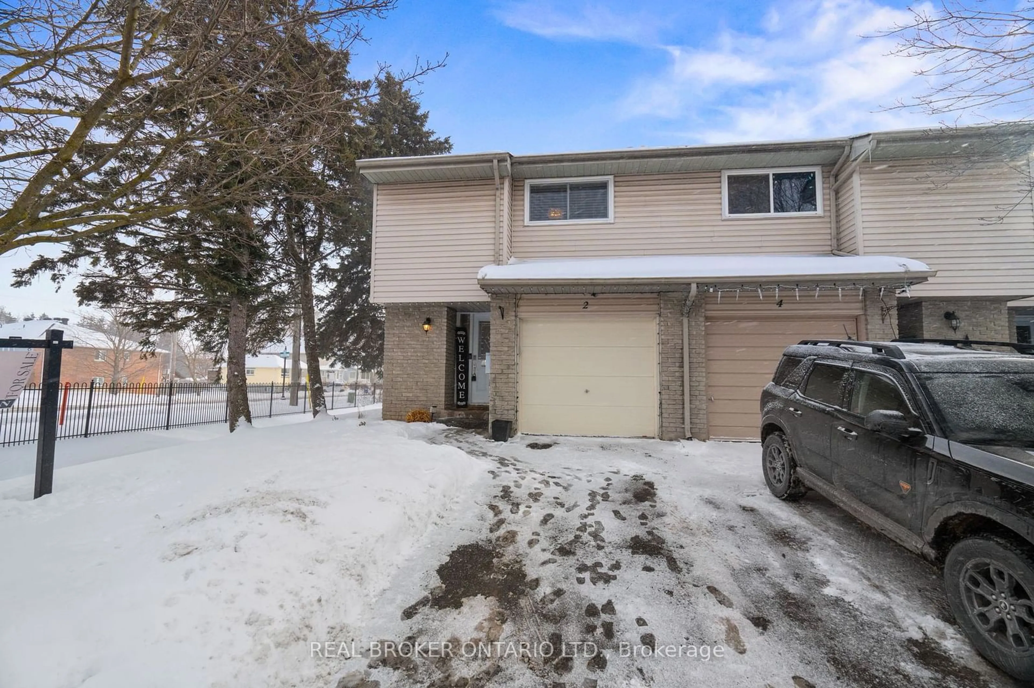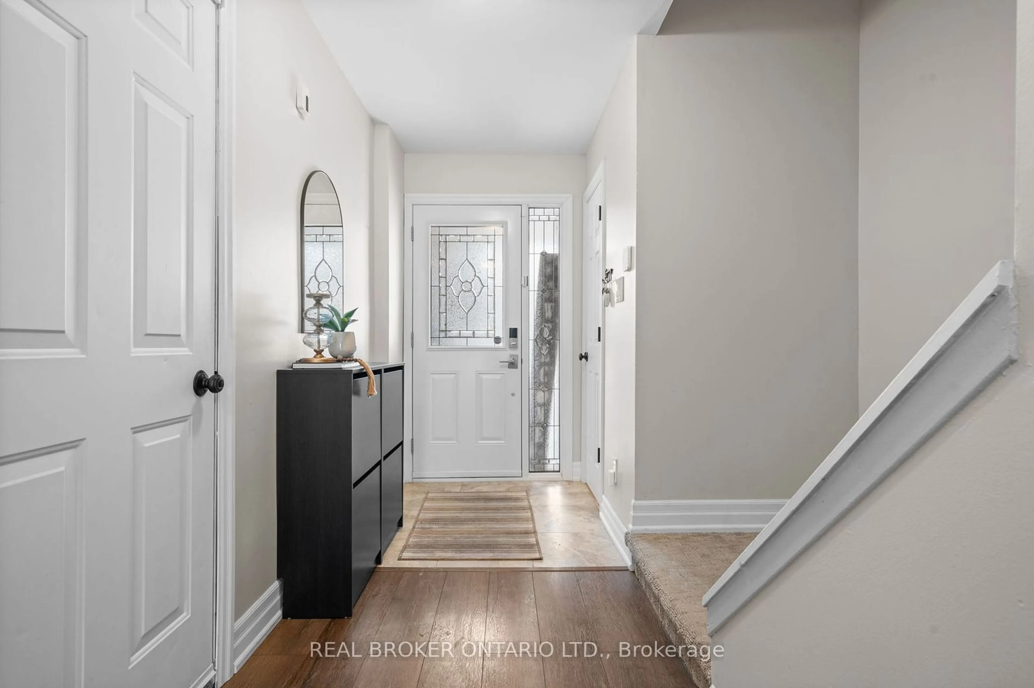2 Orange Mill Crt, Orangeville, Ontario L9W 3R6
Contact us about this property
Highlights
Estimated ValueThis is the price Wahi expects this property to sell for.
The calculation is powered by our Instant Home Value Estimate, which uses current market and property price trends to estimate your home’s value with a 90% accuracy rate.Not available
Price/Sqft$415/sqft
Est. Mortgage$2,662/mo
Maintenance fees$343/mo
Tax Amount (2025)$3,610/yr
Days On Market8 days
Description
Welcome to this charming home in the heart of Orangeville, offering incredible value at an unbeatable price point. Featuring 3 spacious bedrooms and 2 well-appointed bathrooms, this property is perfect for families or first-time buyers. The open concept living area creates a bright, airy atmosphere, seamlessly connecting the living, dining, and kitchen spaces ideal for entertaining. Laminate flooring throughout adds a modern touch and is both stylish and easy to maintain. Upstairs you will find 3 beautiful bedrooms perfect for families or additional storage, office or guest space. The finished basement provides extra living space for a home office, recreation room, or storage. Step outside to your private, fenced backyard patio, a perfect retreat for relaxing or hosting summer gatherings. Steps away from grocery stores, restaurants, a daycare centre and more. Don't miss the chance to make this beautiful home yours!
Property Details
Interior
Features
2nd Floor
2nd Br
4.80 x 2.50Laminate / Closet / Window
Prim Bdrm
4.90 x 4.50Large Window / W/I Closet / 4 Pc Bath
3rd Br
4.30 x 2.90Laminate / Closet / Window
Exterior
Parking
Garage spaces 1
Garage type Built-In
Other parking spaces 1
Total parking spaces 2
Condo Details
Amenities
Bbqs Allowed, Visitor Parking
Inclusions
Property History
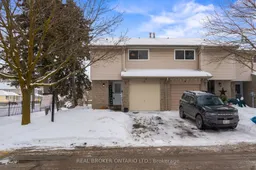 35
35