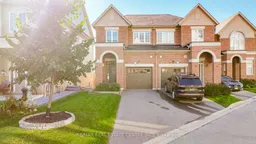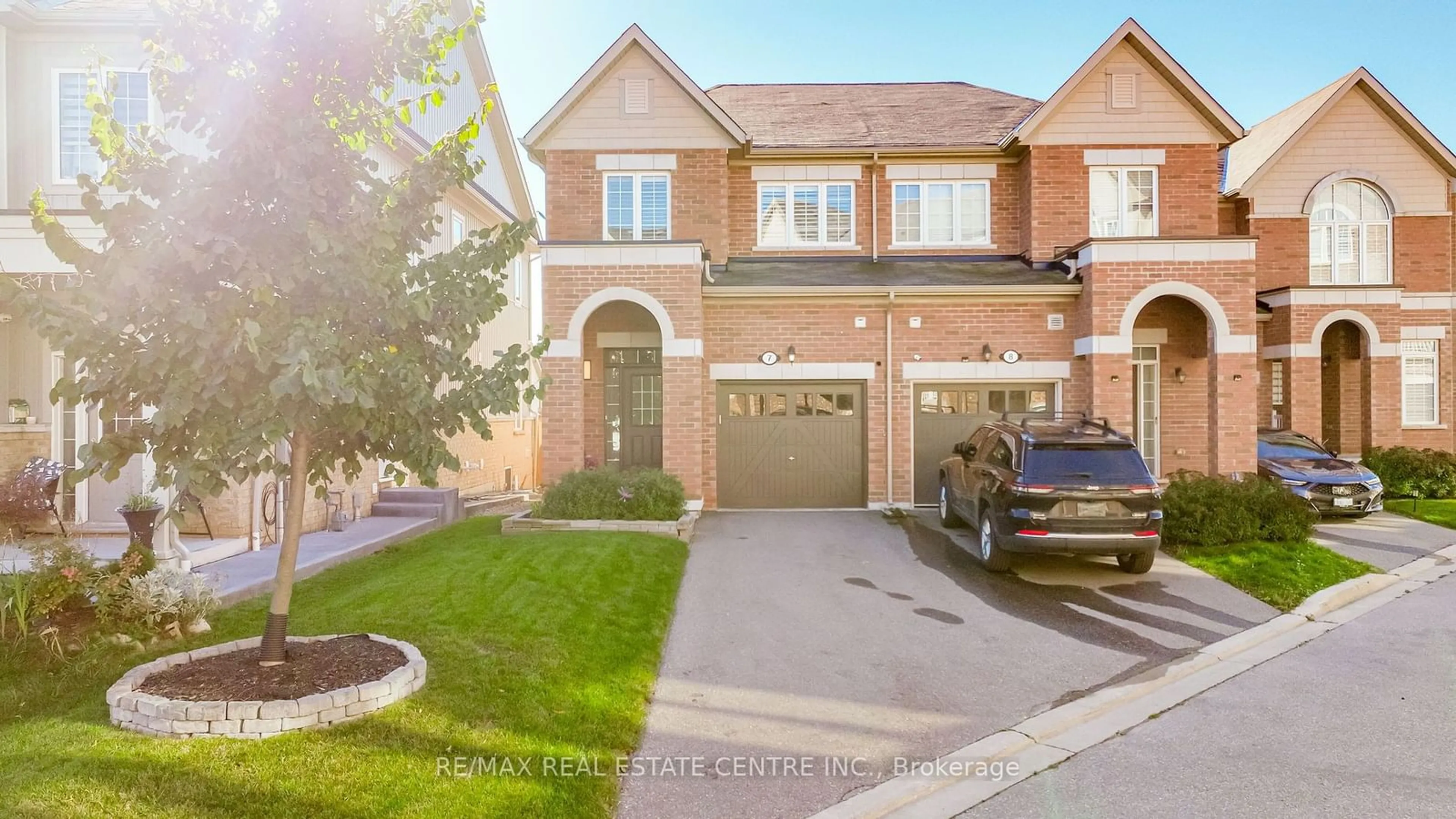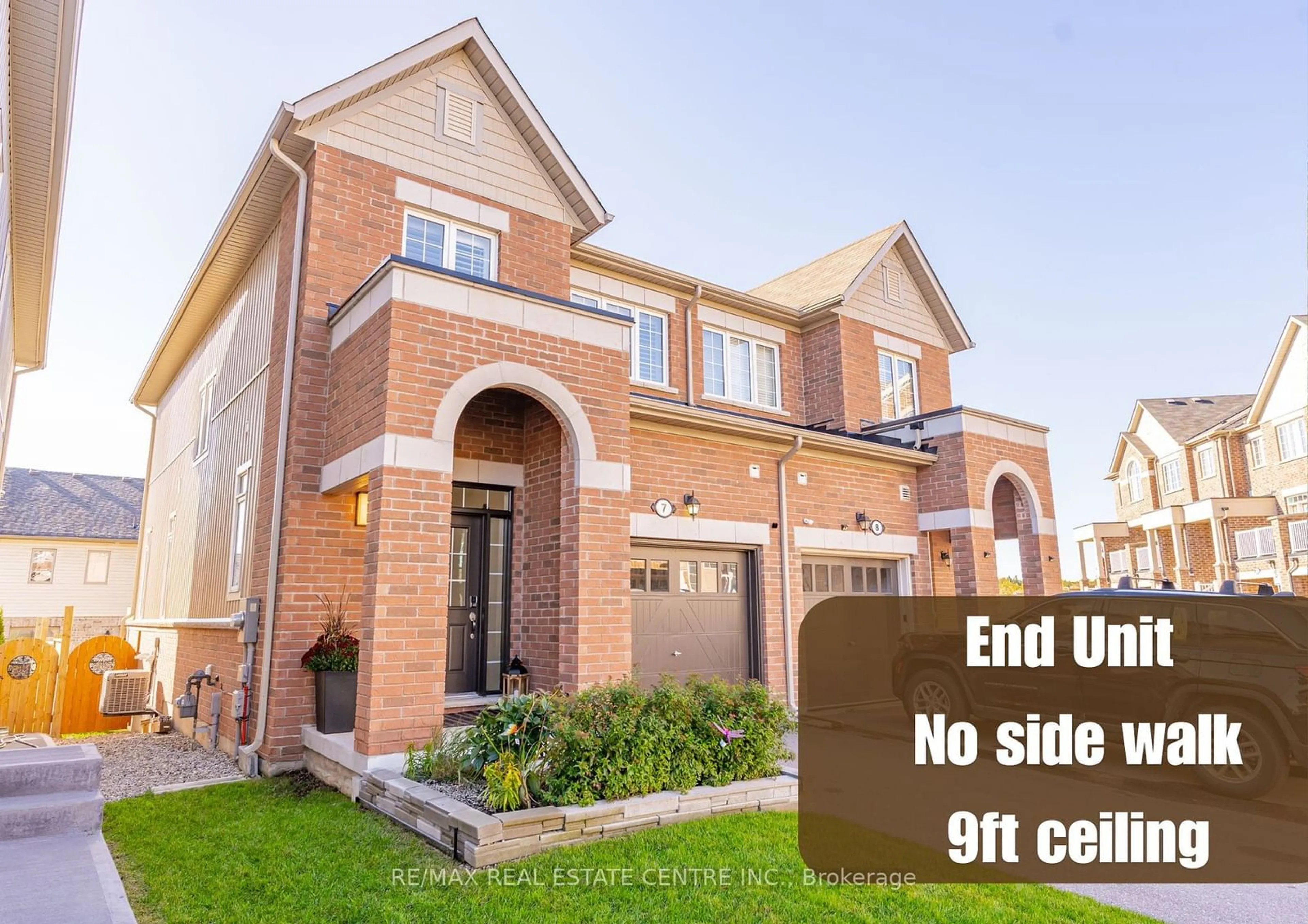172 Parkinson Cres # 7, Orangeville, Ontario L9W 6X3
Contact us about this property
Highlights
Estimated ValueThis is the price Wahi expects this property to sell for.
The calculation is powered by our Instant Home Value Estimate, which uses current market and property price trends to estimate your home’s value with a 90% accuracy rate.Not available
Price/Sqft$460/sqft
Est. Mortgage$3,393/mo
Tax Amount (2024)$5,060/yr
Days On Market36 days
Description
This End Unit Town House ((Bright & Spacious )) Features 3 Bedrooms, 3 Baths & Lots of Natural Light. Bright Windowed Foyer w/ Convenient Garage Access, Coat Closet & 2pc Powder Rm. Open-Concept Main Floor w/ 9' Ceilings, Pot Lights and Beautiful Hardwood & Tile Floors. Modern, Gourmet Eat In Kitchen w/ Lg Island Breakfast Bar, Granite Counter, 5 Burner Gas Stove & Plenty of Cabinets. Airy & Open Living/Dining Area w/3 Lg Windows & Walk-Out to BBQ Deck & Fully Fenced Backyard with Side Gate Access. Oak Staircase to 2nd Level w/ 3 Generous Sized Bedrooms, Including Lg Primary Bedroom w/ 3pc Ensuite w/ Walk In Tiled Glass Shower Plus Separate Relaxing Soaker Tub. 2nd Floor Laundry & Main 4pc Bath Plus Custom California Shutters Throughout. Large Unfinished Dream Basement Rec Room with Bright Above Grade Windows and Plenty of Space to Make Your Own. Great Family Home. Minutes to Downtown, Parks, Schools and All Amenities.
Property Details
Interior
Features
Main Floor
Foyer
0.00 x 0.00W/O To Garage / Closet / Tile Floor
Kitchen
3.88 x 3.02Open Concept / Breakfast Bar / Granite Counter
Dining
2.55 x 2.55Combined W/Living / Pot Lights / California Shutters
Living
2.54 x 5.55Combined W/Dining / W/O To Deck / Hardwood Floor
Exterior
Features
Parking
Garage spaces 1
Garage type Built-In
Other parking spaces 2
Total parking spaces 3
Property History
 37
37

