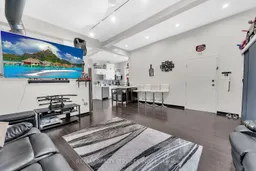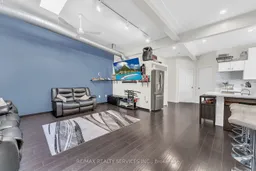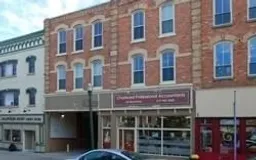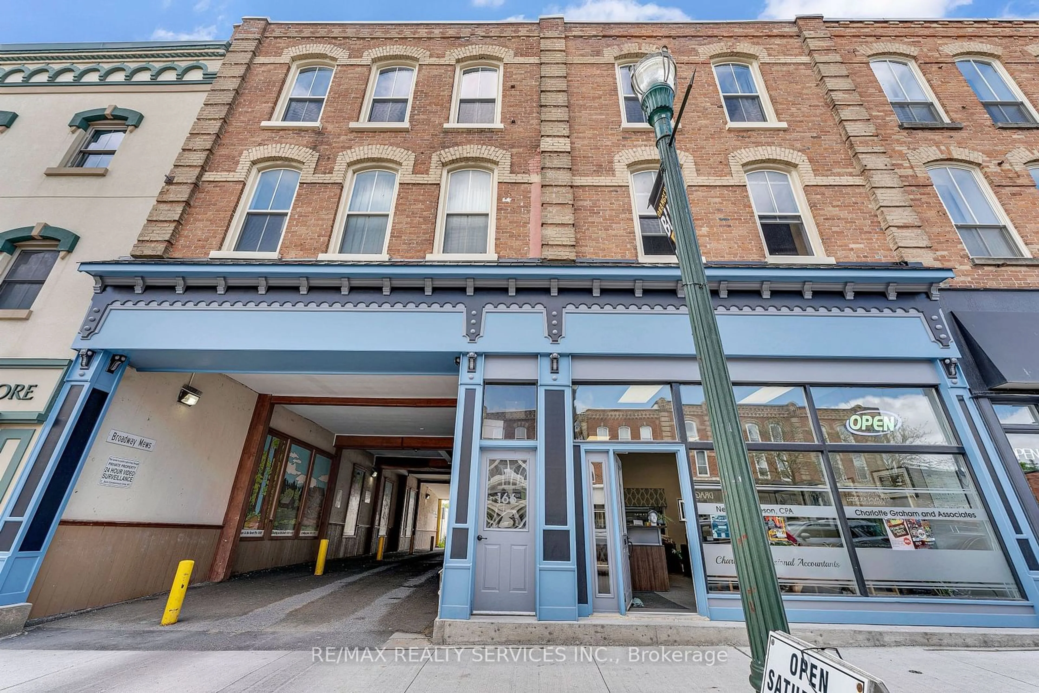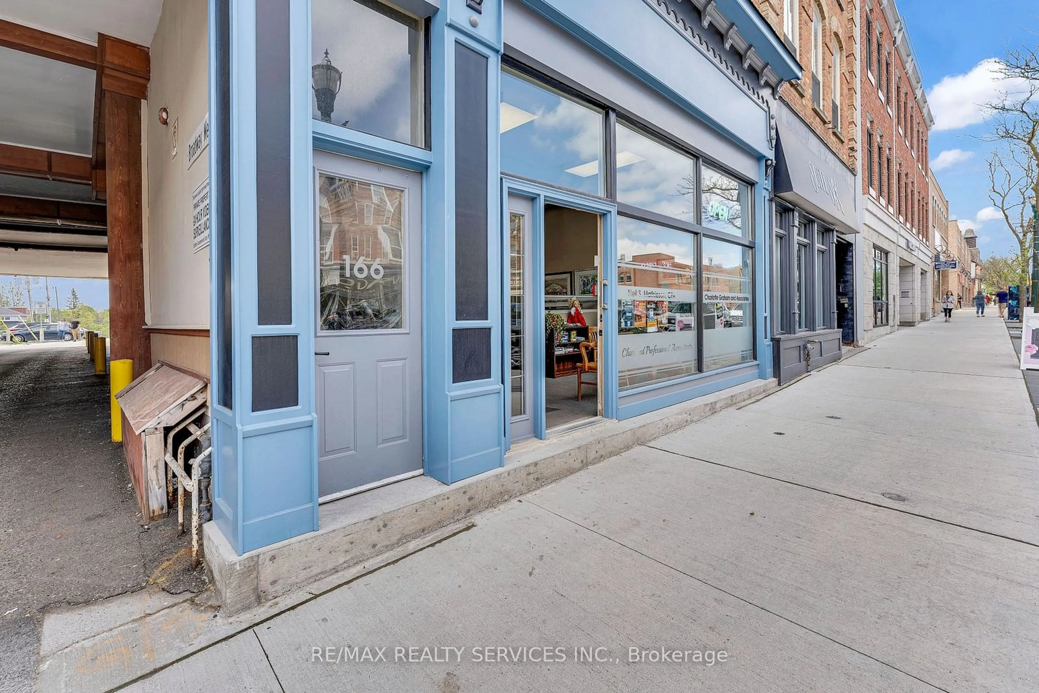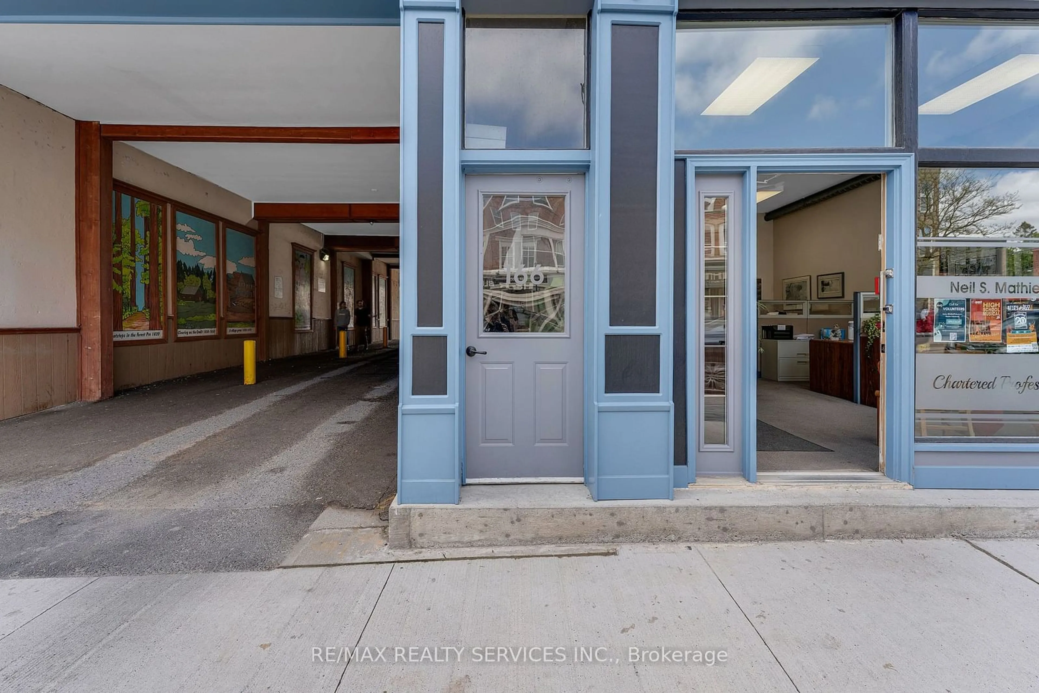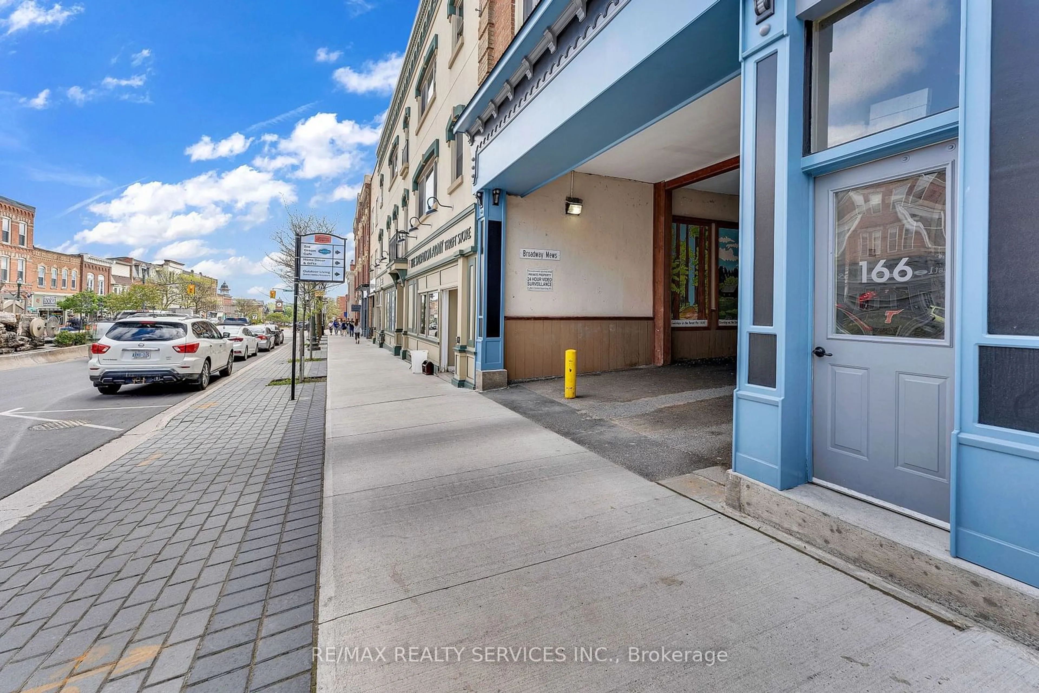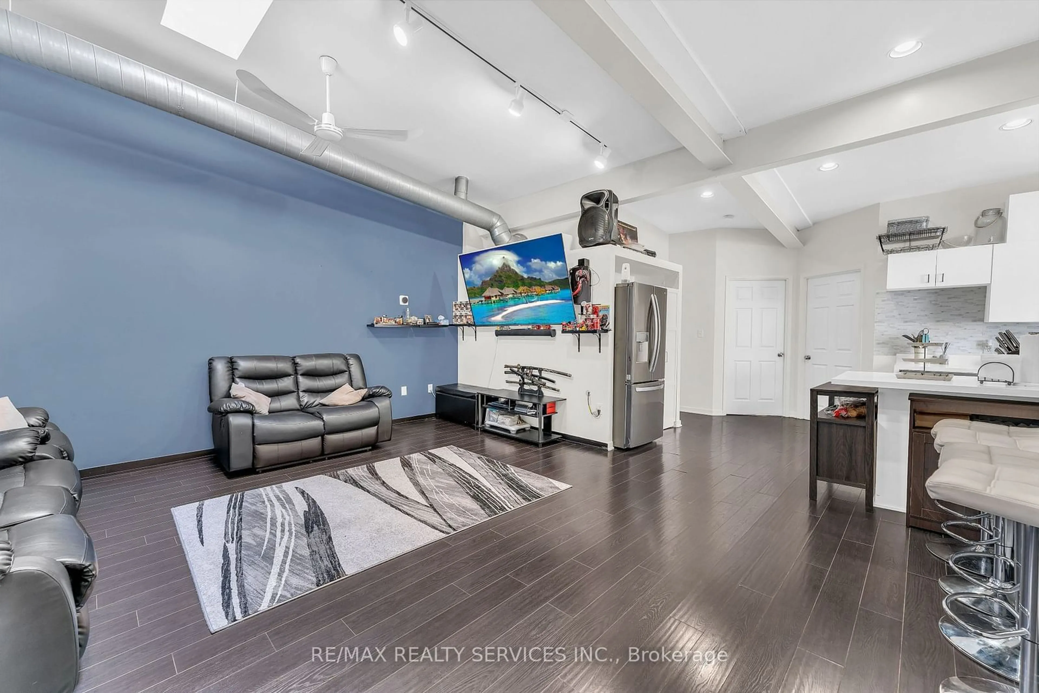166 Broadway Ave #3, Orangeville, Ontario L9W 1K3
Contact us about this property
Highlights
Estimated ValueThis is the price Wahi expects this property to sell for.
The calculation is powered by our Instant Home Value Estimate, which uses current market and property price trends to estimate your home’s value with a 90% accuracy rate.Not available
Price/Sqft$372/sqft
Est. Mortgage$2,061/mo
Maintenance fees$477/mo
Tax Amount (2024)$3,600/yr
Days On Market33 days
Description
This Beautiful Condo Unit is a perfect fit for First Time Home Buyers. This creates a spacious and airy feel, perfect for modern living and entertaining guests. Vaulted Ceiling adds a sense of grandeur and openness to the living space, making it feel even larger and more inviting. Pot Lights provide ample and adjustable lighting, enhancing the ambiance and highlighting key areas of the home. Laminate Flooring in Living Room & Kitchen Area offers both durability and style, providing a sleek and contemporary look while being easy to maintain. Renovated Chef Delight Kitchen with Quartz Counter Top & Stainless Steel Appliances. Two super spacious bedrooms offers plenty of room for relaxation and privacy, making it suitable for individuals, couples, or small families. Walk Out to Wooden Deck offers a wonderful feature for enjoying outdoor living and hosting family gatherings or BBQs. It extends the living space and provides a cozy spot for relaxation. Overall, this condominium seems to offer a perfect blend of modern amenities, functional design, and comfort, making it an attractive option for first-time homebuyers looking for a cozy yet stylish place to call their own.
Property Details
Interior
Features
Main Floor
Living
5.33 x 4.75Laminate / Open Concept / Vaulted Ceiling
Br
4.57 x 3.41Broadloom / Double Closet / Window
Kitchen
2.74 x 2.40W/O To Patio / Quartz Counter / Stainless Steel Appl
Prim Bdrm
4.63 x 3.41Broadloom / Double Closet / Window
Exterior
Features
Parking
Garage spaces -
Garage type -
Total parking spaces 1
Condo Details
Amenities
Bbqs Allowed, Rooftop Deck/Garden, Visitor Parking
Inclusions
Property History
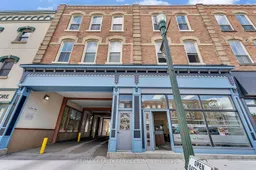 30
30