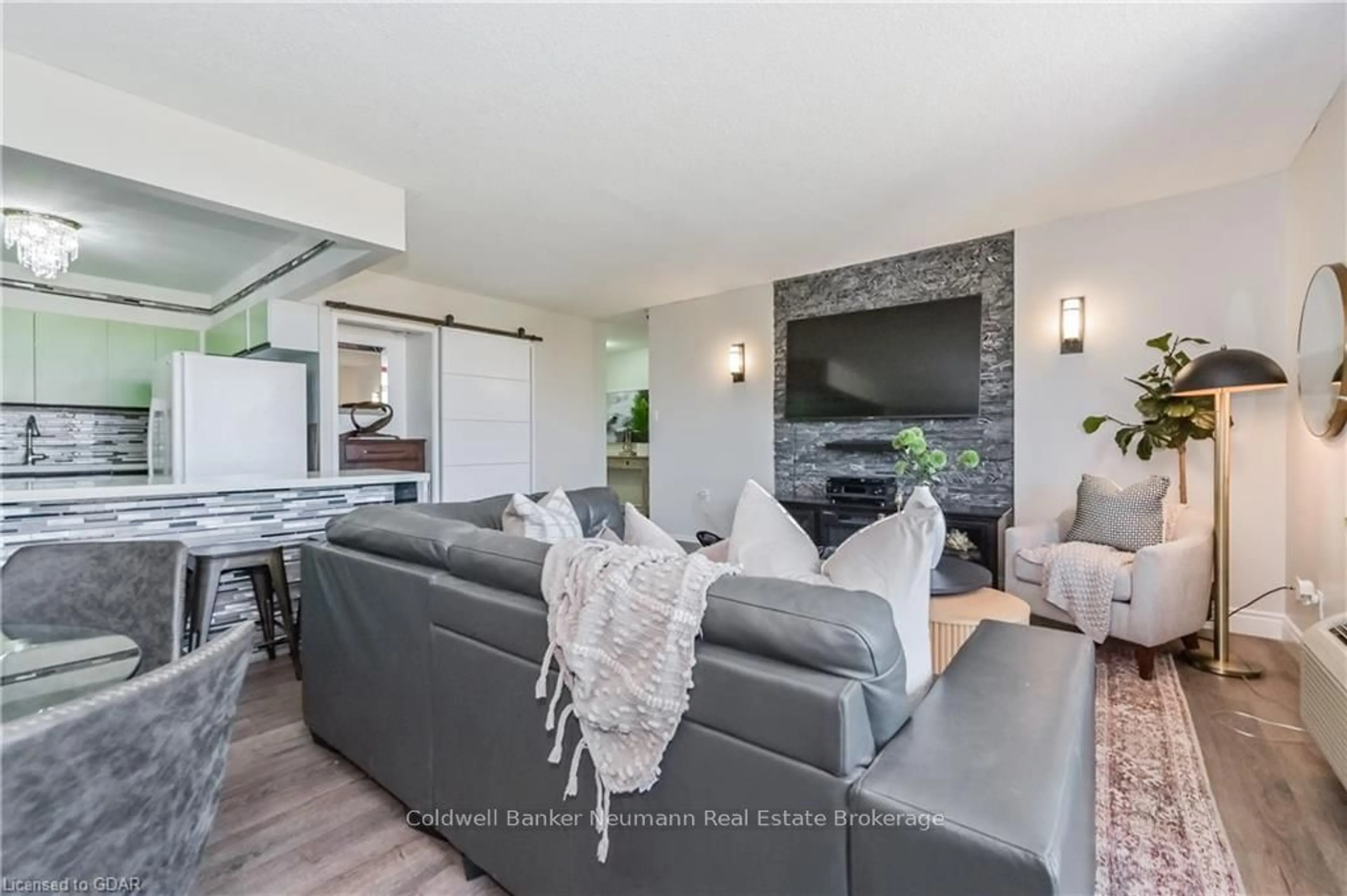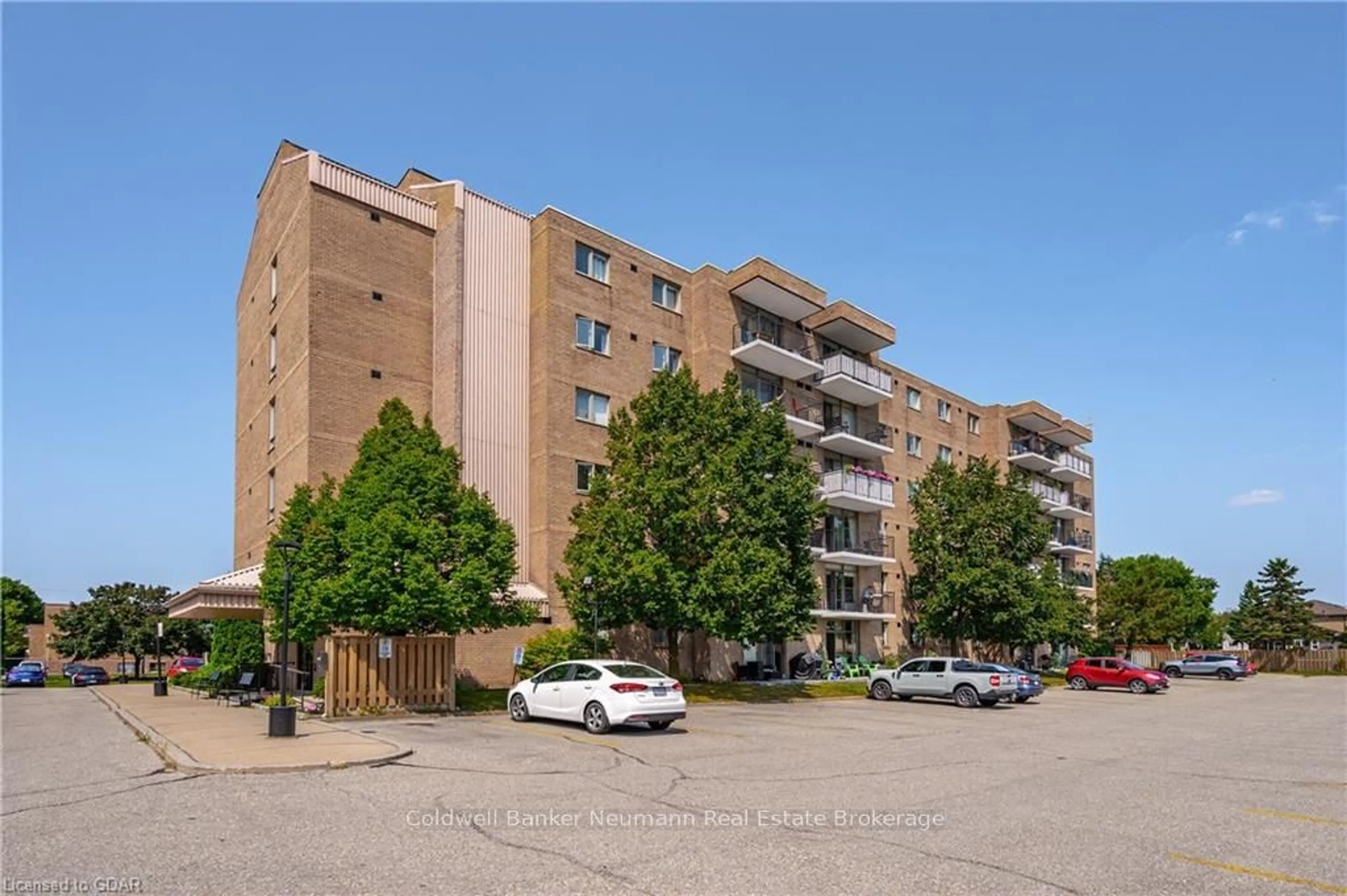16 FOURTH St #31, Orangeville, Ontario L9W 4N7
Contact us about this property
Highlights
Estimated ValueThis is the price Wahi expects this property to sell for.
The calculation is powered by our Instant Home Value Estimate, which uses current market and property price trends to estimate your home’s value with a 90% accuracy rate.Not available
Price/Sqft$528/sqft
Est. Mortgage$2,147/mo
Maintenance fees$550/mo
Tax Amount (2024)$3,021/yr
Days On Market63 days
Description
This stylish 2-bedroom condo apartment offers an open-concept layout, with natural light and modern finishes. The kitchen features a quartz countertop, contemporary backsplash, plenty of cupboards, and a peninsula which provides additional seating for four. The spacious primary bedroom features a walk-in closet. The in-suite laundry room, with a sliding barn door, along with tile and laminate floors throughout the unit, add practicality to daily life. The storage locker is conveniently on the same floor. Relax on your private balcony or unwind in the luxurious jetted bathtub. Walk the neighbourhood to find a multitude of shopping and dining options and a large park with trails that connect to the Orangeville Conservation Area.
Property Details
Interior
Features
Main Floor
Living
5.44 x 3.56Laminate
Dining
3.76 x 1.96Laminate
Kitchen
3.89 x 2.74Tile Floor
Laundry
2.11 x 2.64Tile Floor
Exterior
Features
Parking
Garage spaces -
Garage type -
Total parking spaces 1
Condo Details
Amenities
Visitor Parking
Inclusions
Property History
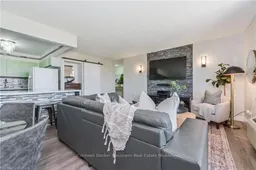 40
40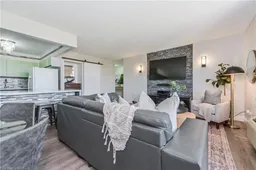 41
41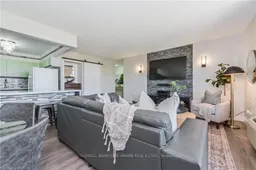 40
40
