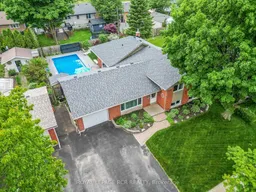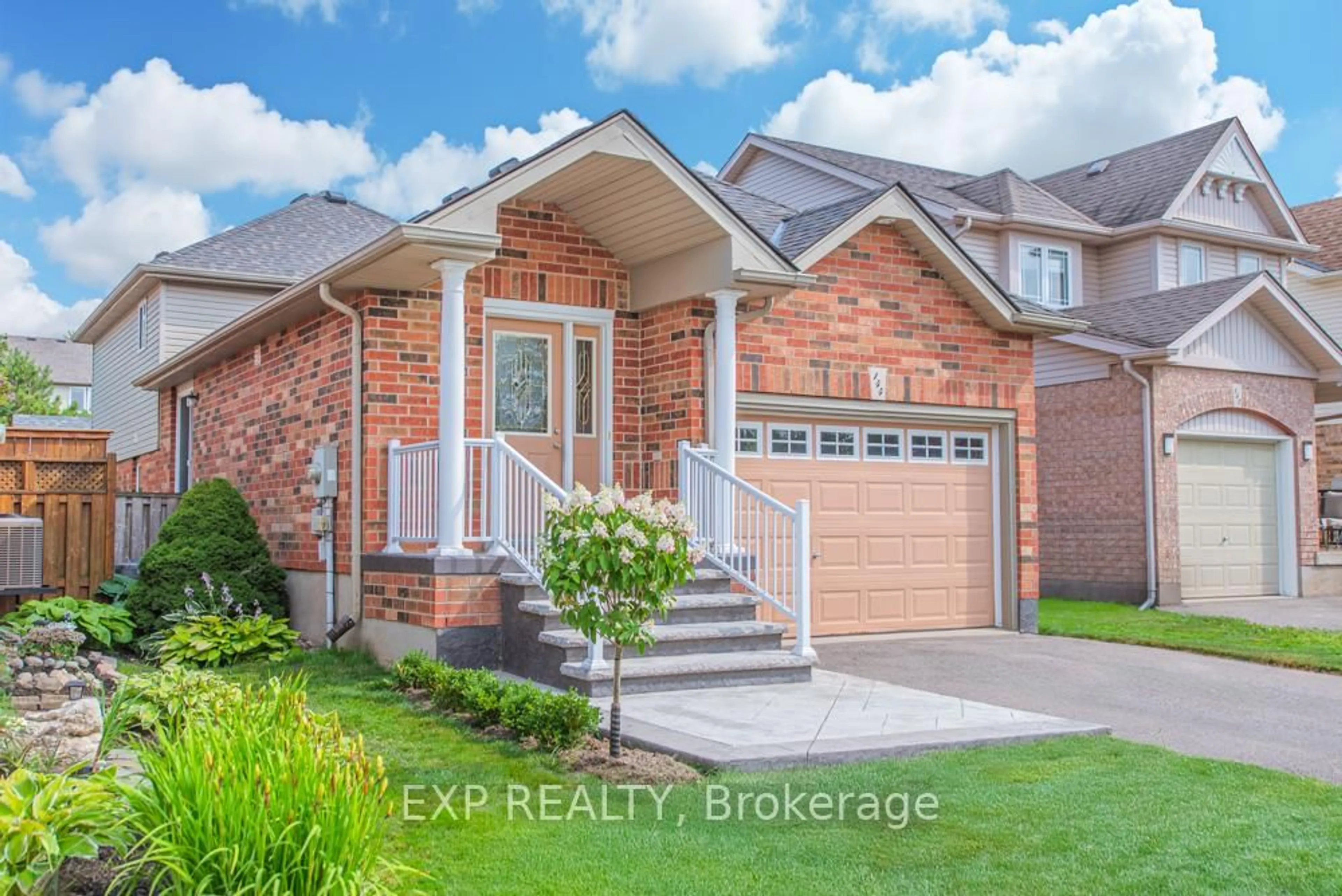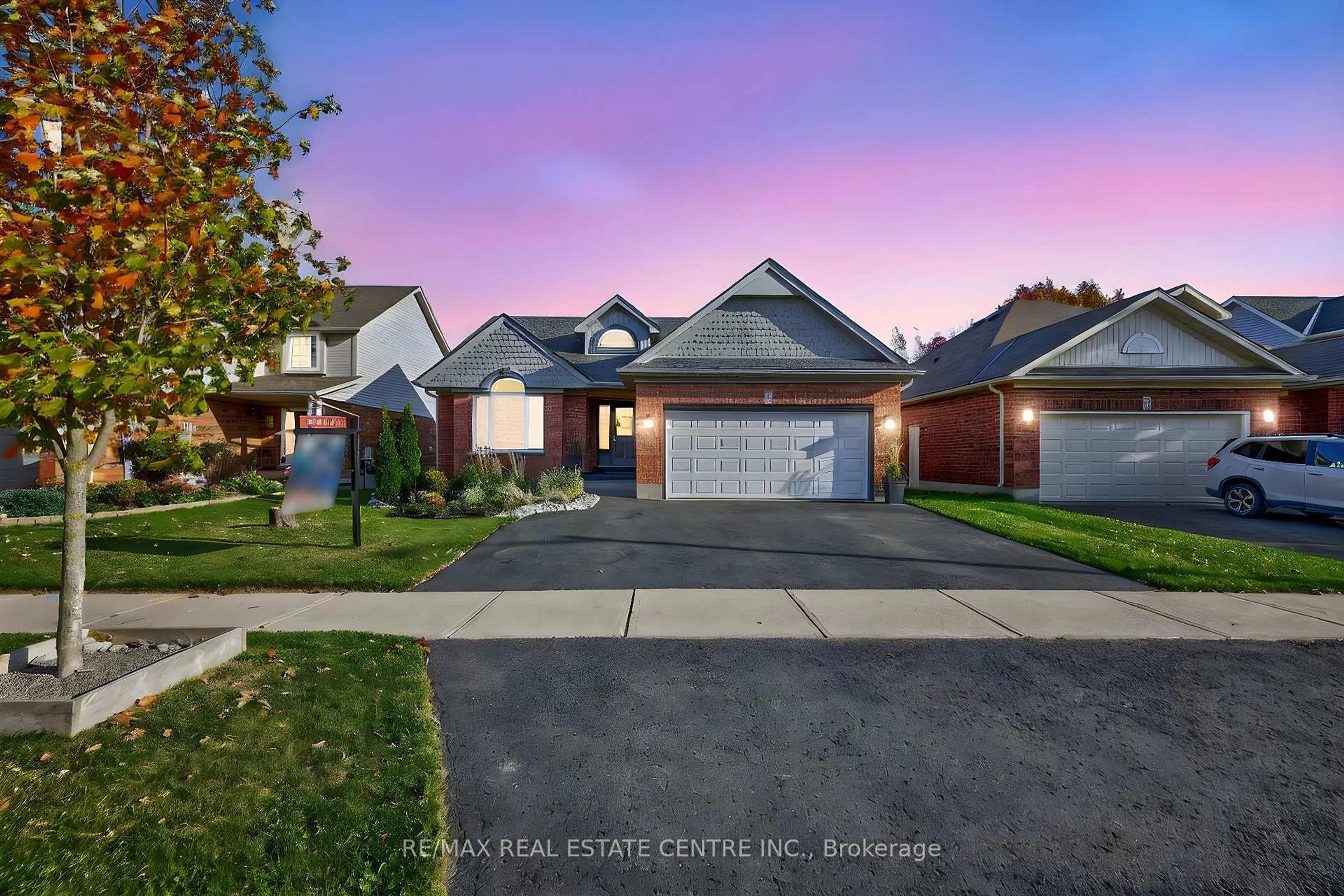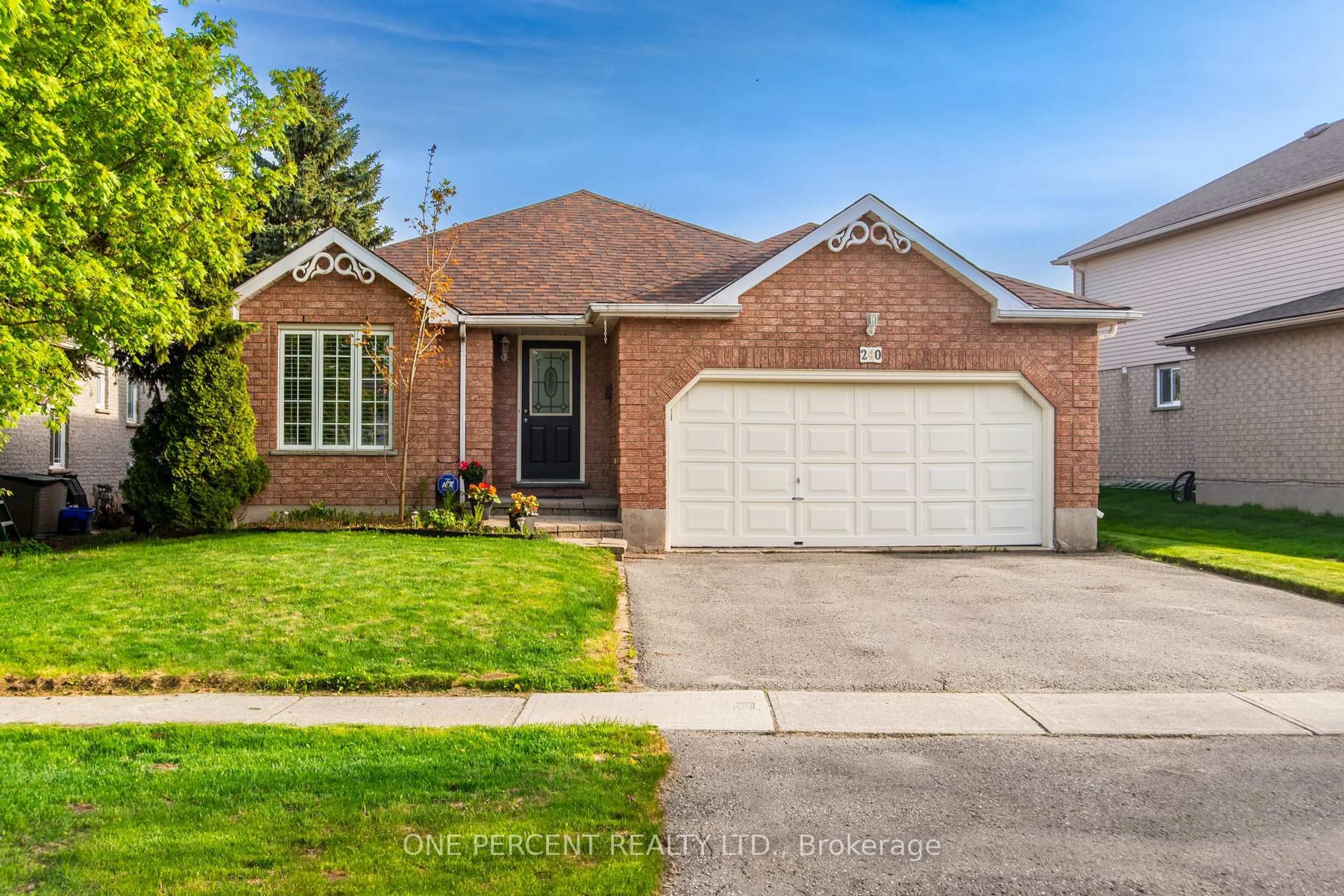Nestled on a quiet street in a mature and family-friendly neighbourhood, this spacious 4-level side split offers a flexible layout and a private backyard retreat - perfect for everyday living and entertaining alike. Step into the open main floor where natural light pours into the living and dining areas, creating an inviting atmosphere. The eat-in, galley-style kitchen is both efficient and charming, offering plenty of counter space and cabinetry for daily meals and weekend baking sessions, and stainless steel appliances which are less than 2 years old! From here, step directly into your backyard haven featuring an in-ground pool surrounded by landscaping - your own private escape for summer fun and relaxed evenings. The main floor also features a thoughtfully placed primary bedroom complete with a 3-piece ensuite and a walkout to the backyard, ideal for morning coffee, poolside or quiet nighttime swims under the stars. Upstairs, three generously sized bedrooms with warm hardwood floors provide comfortable accommodations for family or guests, all serviced by a bright 4-piece bathroom. Downstairs, the basement, finished on both levels, offers even more living space. A dedicated gym and office offer flexibility for your lifestyle and can easily be converted into additional bedrooms if needed. Perfect for movie nights, game days, and entertaining, the large rec room offers a bar and cozy fireplace. There's also a convenient powder room with a relaxing infrared sauna, creating the ultimate wellness zone right at home. This well-maintained home is tucked into a peaceful neighbourhood with mature trees, friendly neighbours, and easy access to parks, schools, and everyday amenities. With space to grow and room to relax, this is a home that truly offers something for everyone.
Inclusions: Fridge, stove, dishwasher, clothes washer/dryer freezer and beer fridge in basement, infrared sauna, bar and bar stools, awning and shed
 42
42





