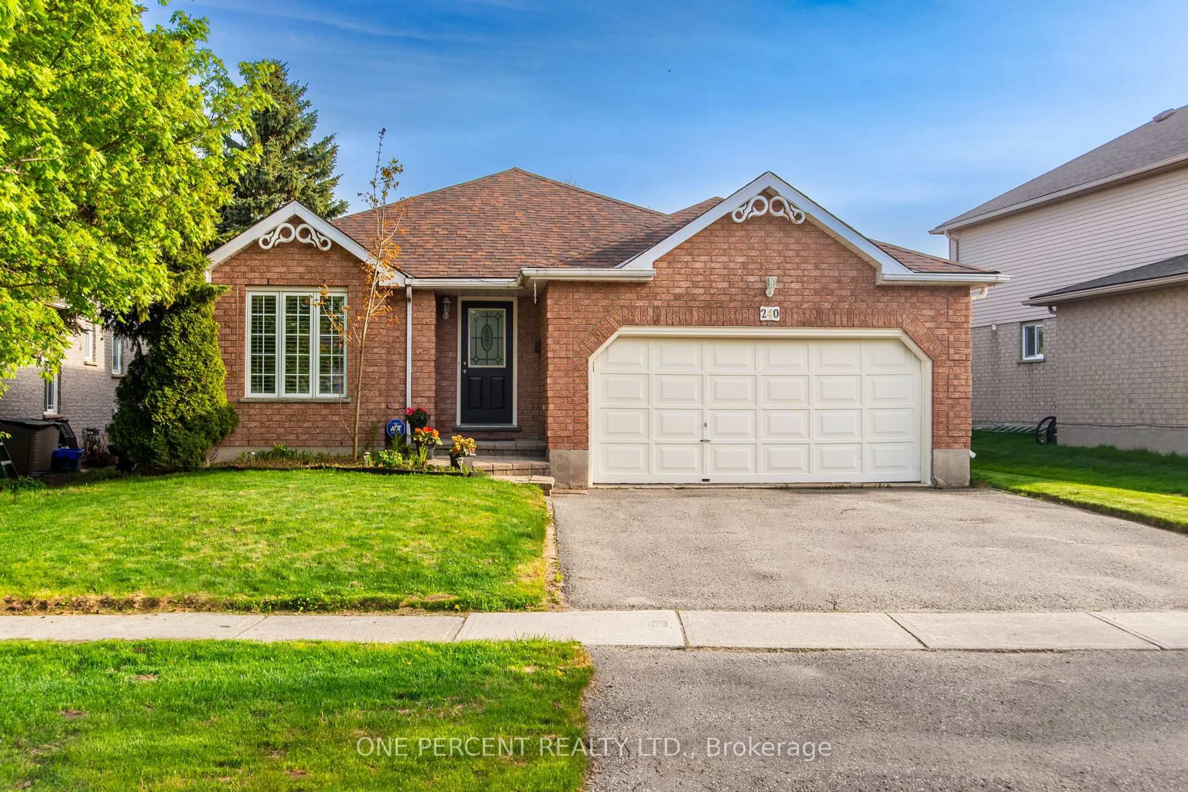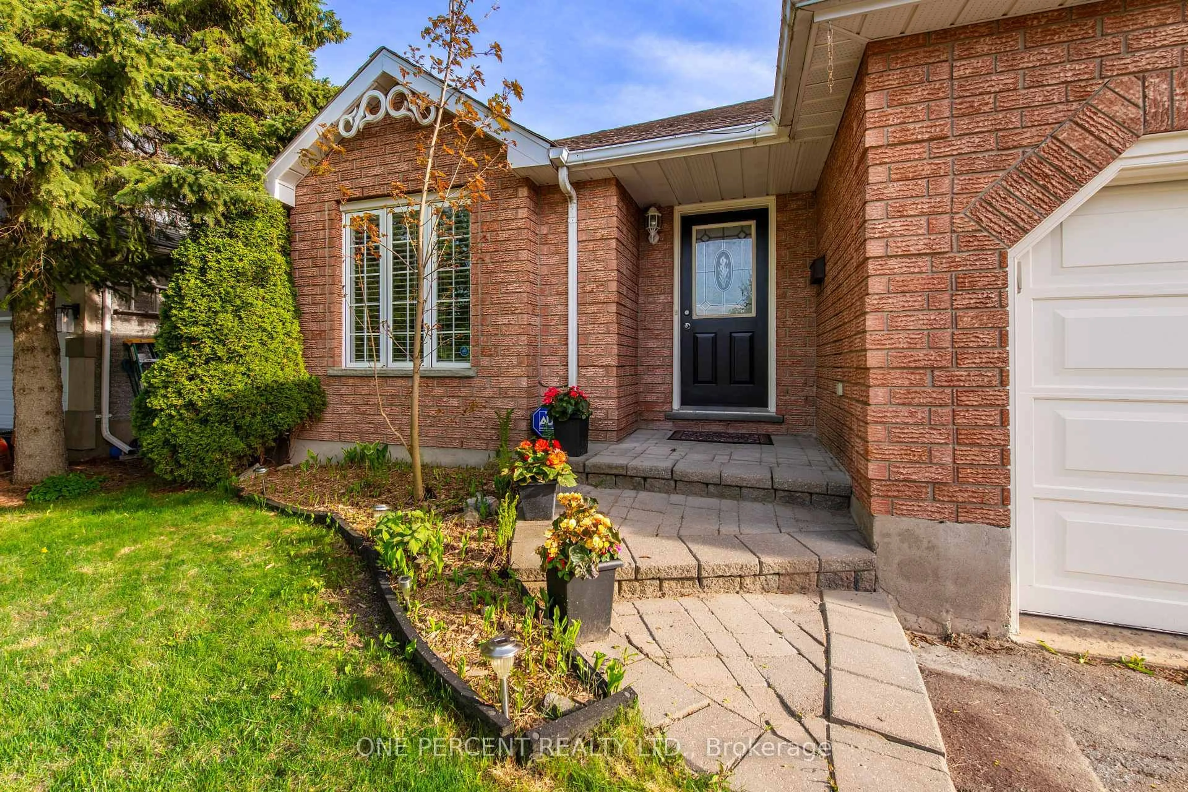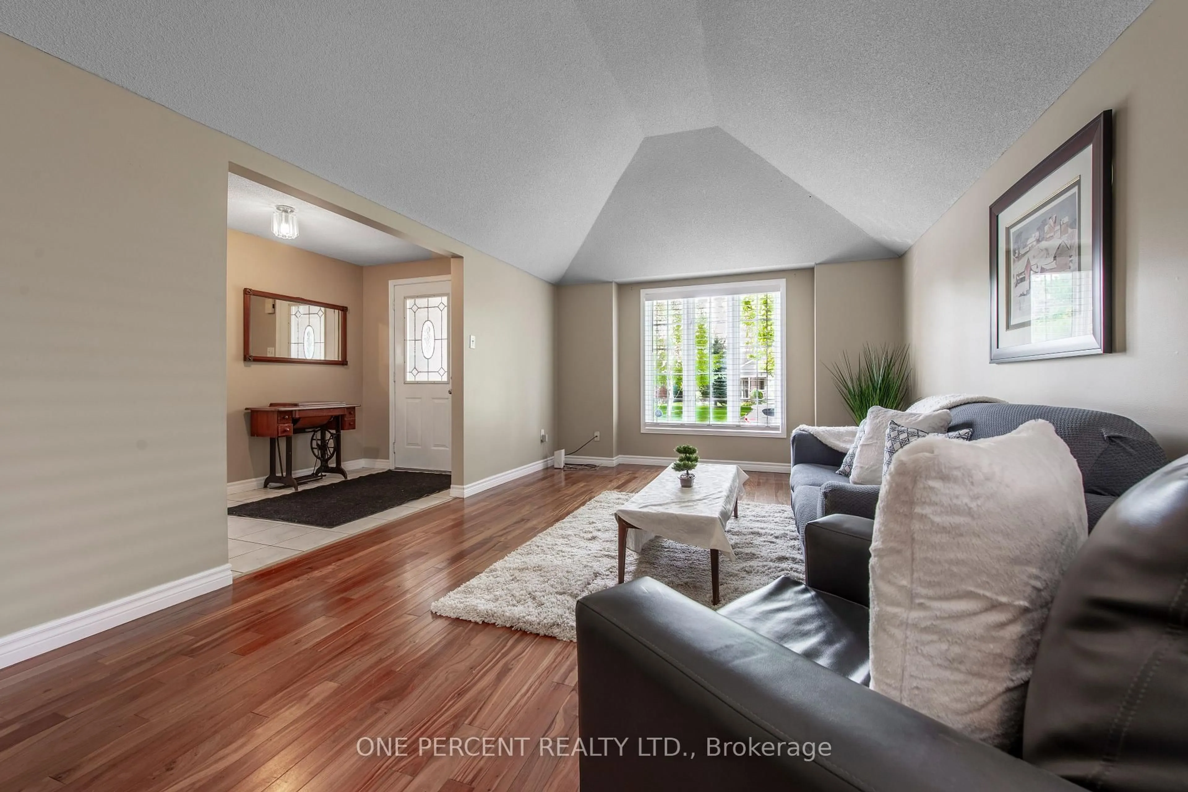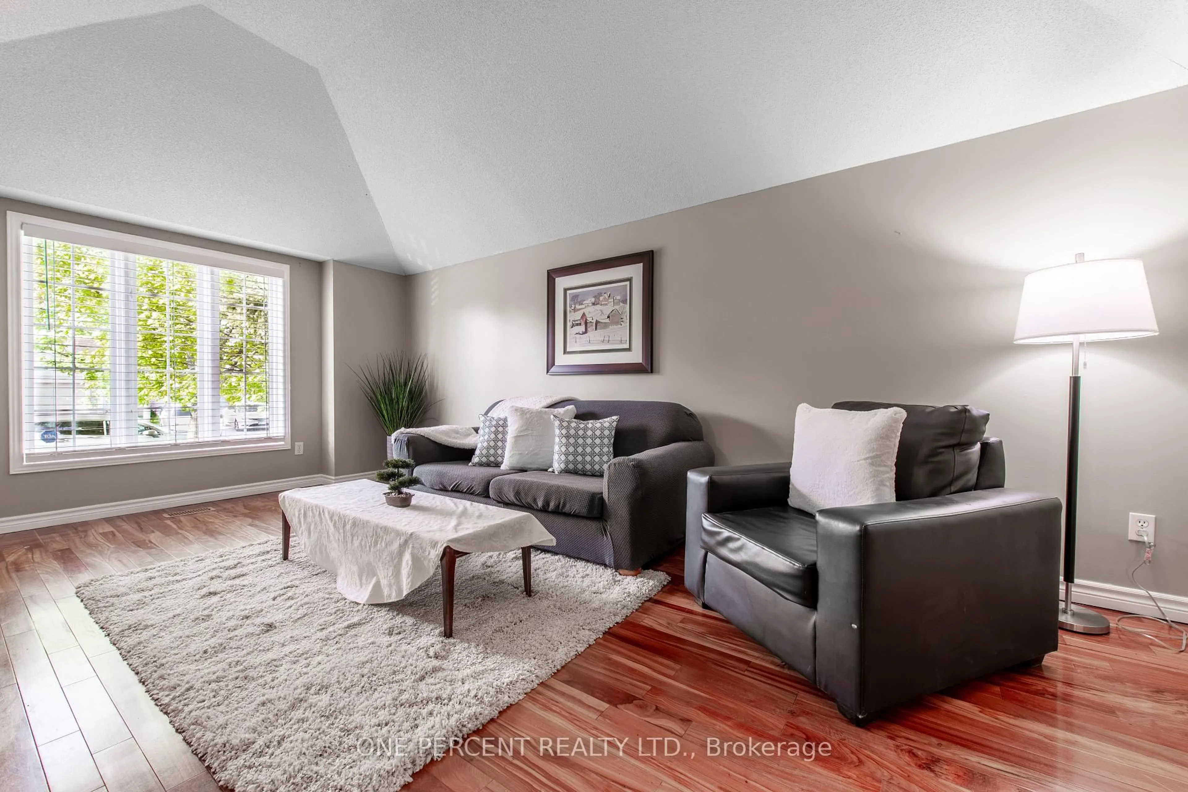Sold conditionally
Re-listed 180 days ago
240 Walsh Cres, Orangeville, Ontario L9W 4T1
•
•
•
•
Sold for $···,···
•
•
•
•
Contact us about this property
Highlights
Days on marketSold
Total days on marketWahi shows you the total number of days a property has been on market, including days it's been off market then re-listed, as long as it's within 30 days of being off market.
256 daysEstimated valueThis is the price Wahi expects this property to sell for.
The calculation is powered by our Instant Home Value Estimate, which uses current market and property price trends to estimate your home’s value with a 90% accuracy rate.Not available
Price/Sqft$661/sqft
Monthly cost
Open Calculator
Description
Property Details
Interior
Features
Heating: Forced Air
Cooling: Central Air
Fireplace
Basement: Finished
Exterior
Features
Lot size: 4,968 SqFt
Parking
Garage spaces 2
Garage type Attached
Other parking spaces 2
Total parking spaces 4
Property History
Aug 7, 2025
ListedActive
$839,999
180 days on market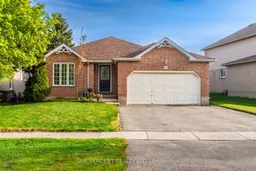 41Listing by trreb®
41Listing by trreb®
 41
41Login required
Terminated
Login required
Price change
$•••,•••
Login required
Price change
$•••,•••
Login required
Listed
$•••,•••
Stayed --76 days on market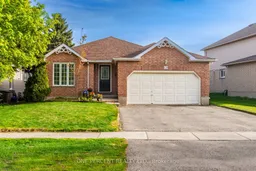 Listing by trreb®
Listing by trreb®

Property listed by ONE PERCENT REALTY LTD., Brokerage

Interested in this property?Get in touch to get the inside scoop.
