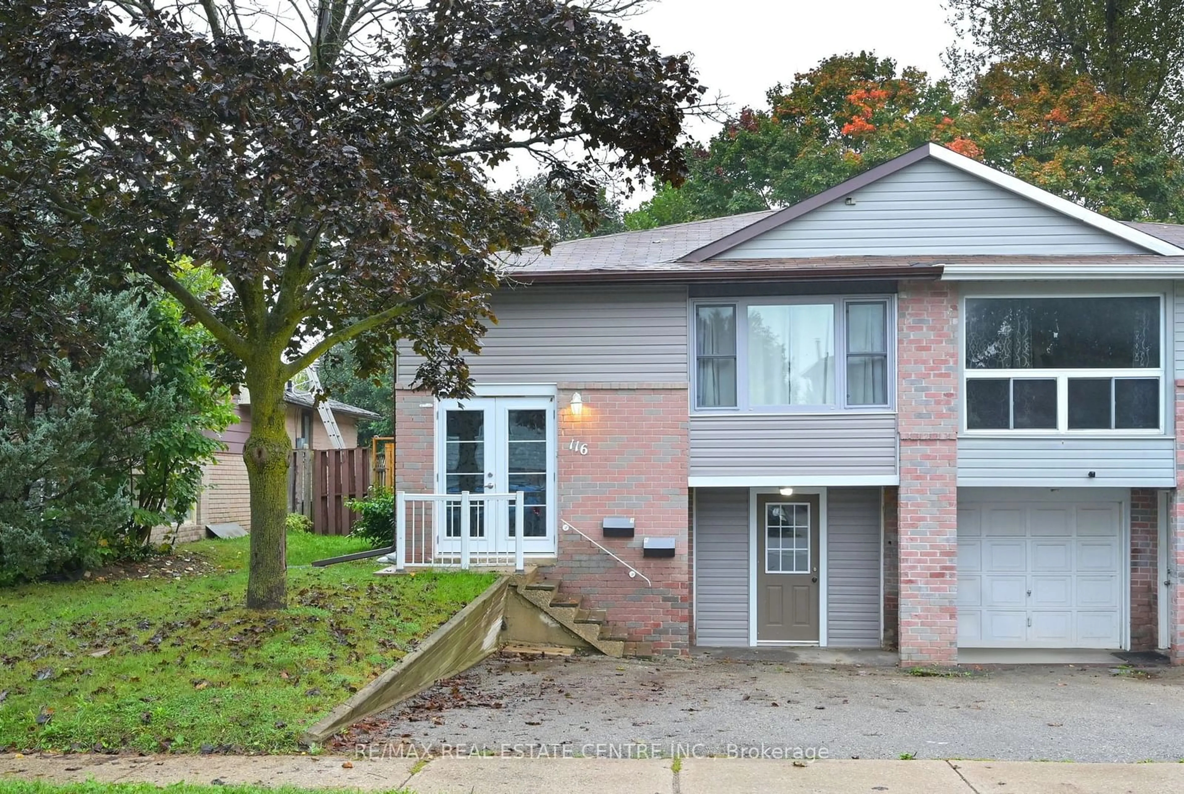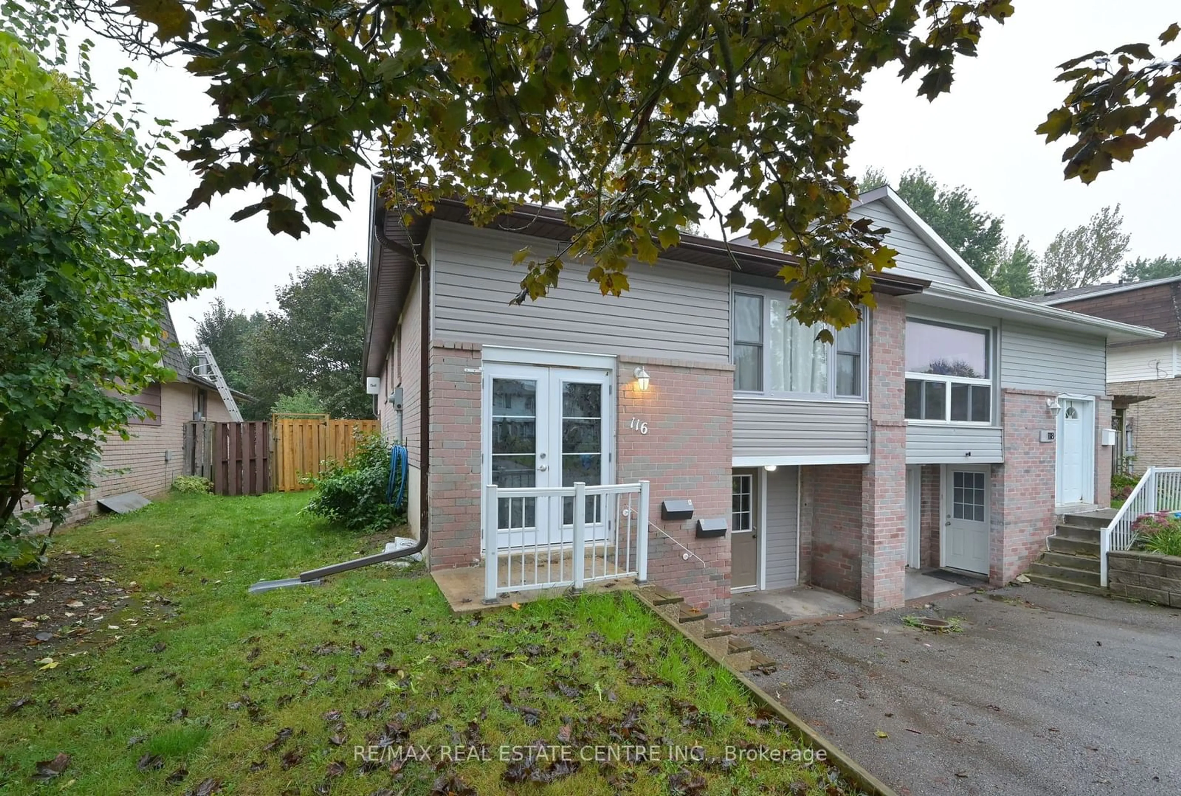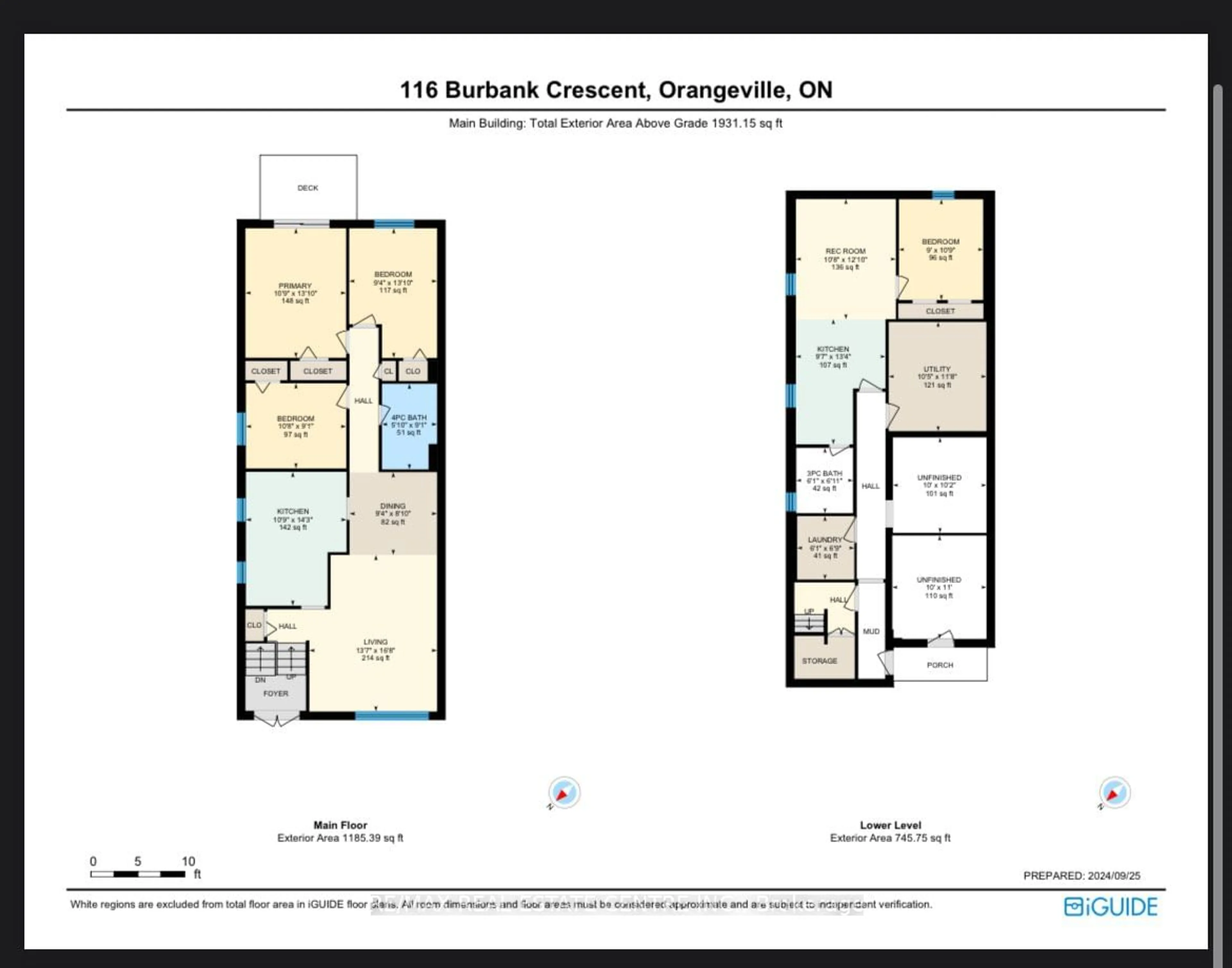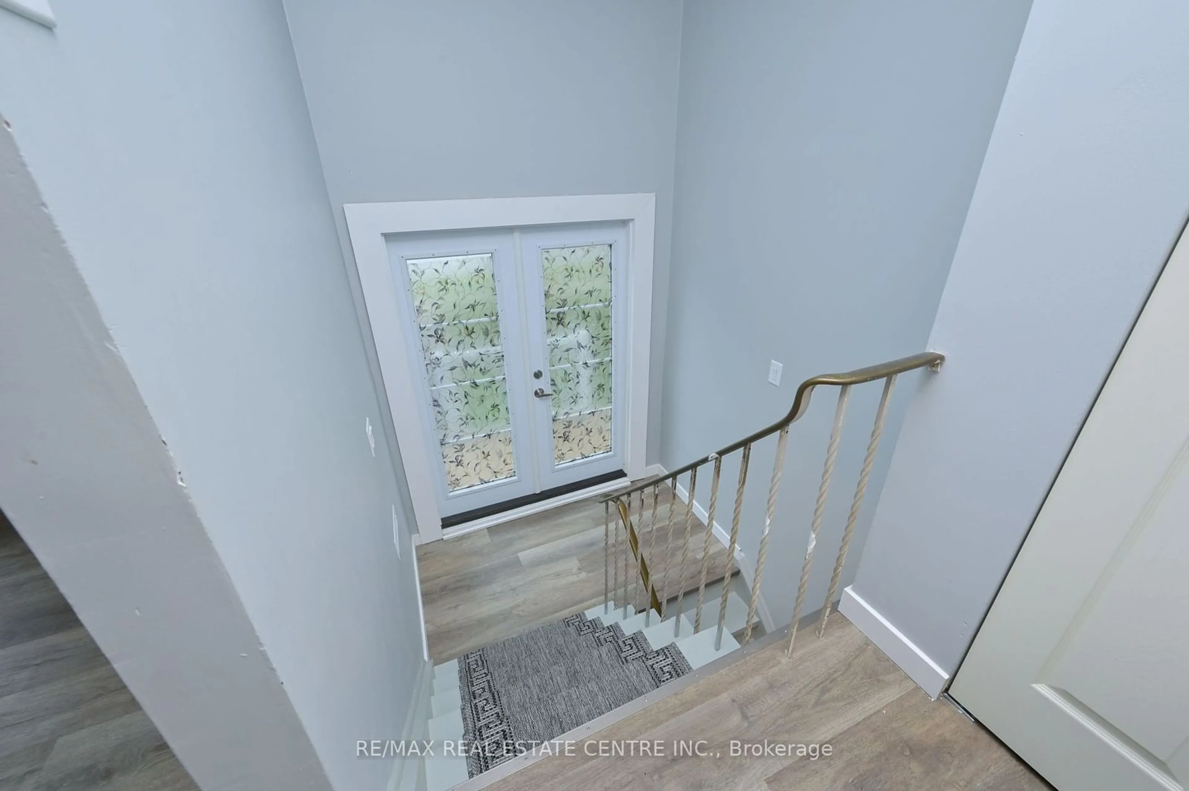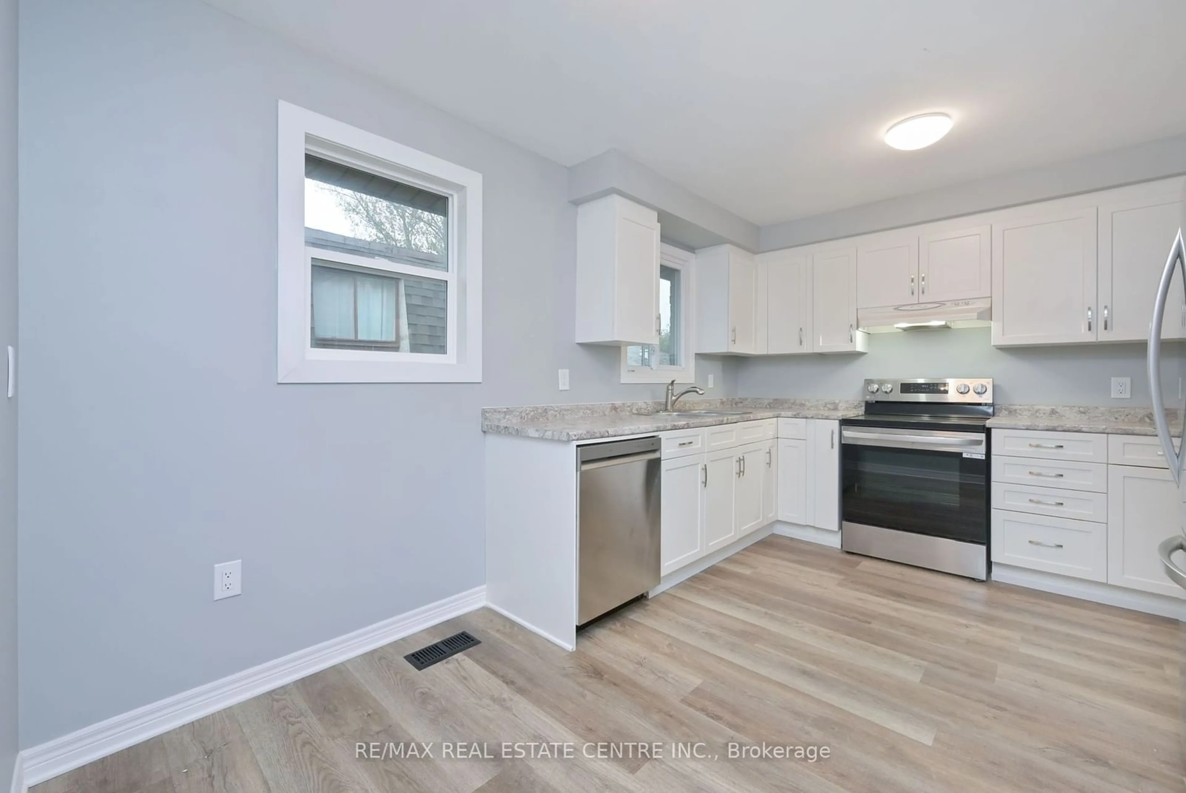116 Burbank Cres, Orangeville, Ontario L9W 3H8
Contact us about this property
Highlights
Estimated ValueThis is the price Wahi expects this property to sell for.
The calculation is powered by our Instant Home Value Estimate, which uses current market and property price trends to estimate your home’s value with a 90% accuracy rate.Not available
Price/Sqft-
Est. Mortgage$3,178/mo
Tax Amount (2024)$4,337/yr
Days On Market88 days
Description
Move right in and enjoy this modern, updated, centrally located home. Close proximity to schools, parks, shopping, and transit offering easy access to everything you need! The main floor of this raised bungalow presents three generously sized bedrooms with ample closets, bright and airy living space, comfortable sized dining area, modern, eat-in kitchen with updated cabinetry, plenty of counter space and stainless steel appliances. The lower level is a spacious, one bedroom in-law suite with private amenities and separate entrance, offering comfort and convenience for extended family or guests. Private backyard with space for outdoor activities, gardening, or relaxing on the deck. Enjoy the added benefit of an attached garage with plenty of storage space. Offering comfort and modern design with the added bonus of a fully finished basement living area, this home is perfect for multi-generational living or as an income-generating property. Don't miss the opportunity to own this freshly renovated home with a versatile auxiliary suite!
Property Details
Interior
Features
Lower Floor
Bathroom
2.12 x 1.85Laundry
2.06 x 1.86Br
3.27 x 2.74Living
3.90 x 3.25Exterior
Features
Parking
Garage spaces 1
Garage type Attached
Other parking spaces 2
Total parking spaces 3

