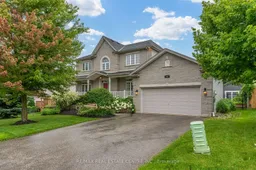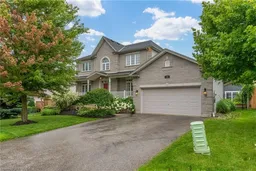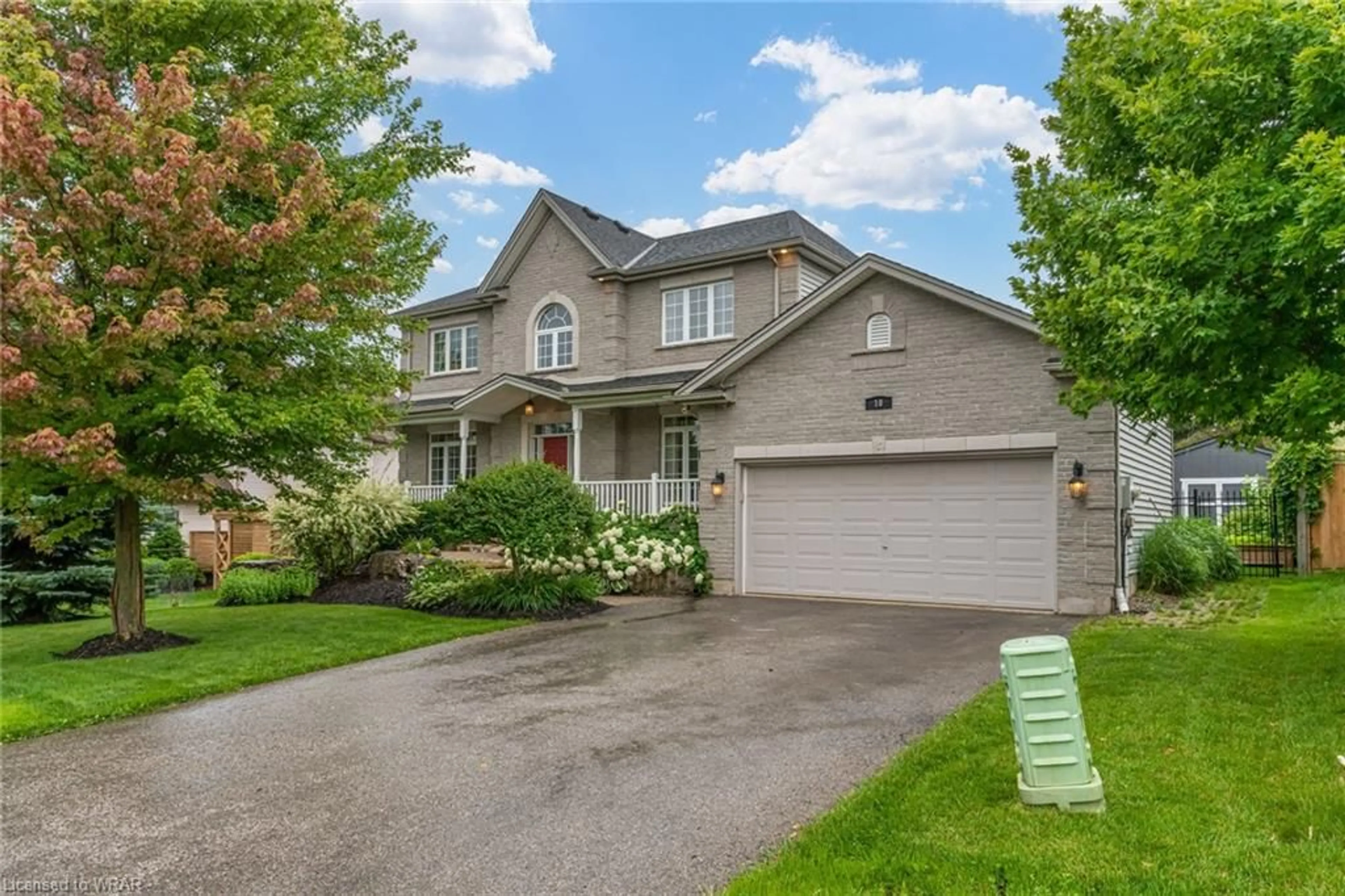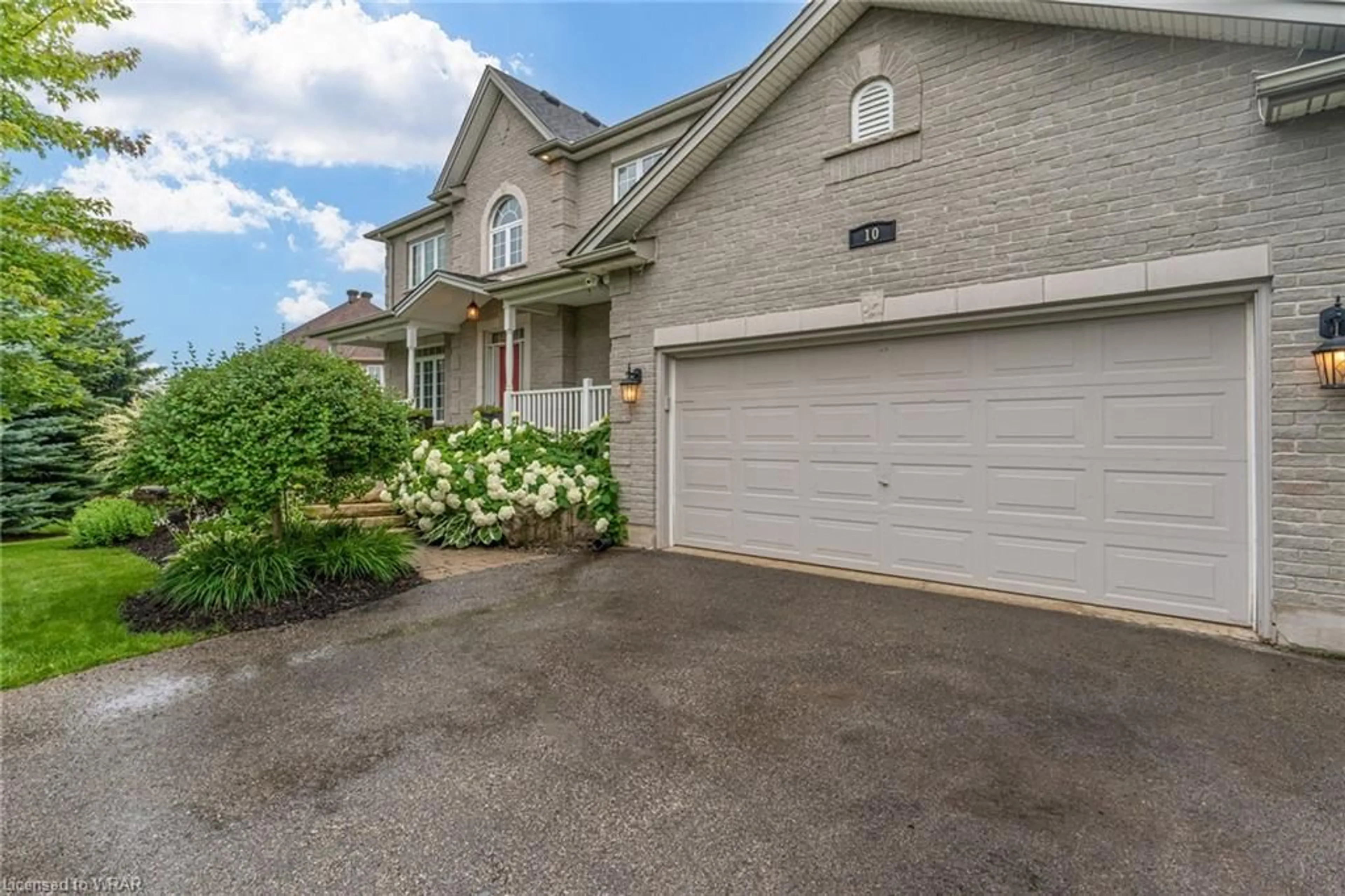10 Redfern St, Orangeville, Ontario L9W 5C7
Contact us about this property
Highlights
Estimated ValueThis is the price Wahi expects this property to sell for.
The calculation is powered by our Instant Home Value Estimate, which uses current market and property price trends to estimate your home’s value with a 90% accuracy rate.$1,611,000*
Price/Sqft$463/sqft
Days On Market11 days
Est. Mortgage$5,797/mth
Tax Amount (2024)$9,324/yr
Description
Executive Home on Lg Lot (69' wide) w Professional Landscaping in Sought After Location in West-End Orangeville. Entire Main Floor was Extensively Renovated in 2022 with New Beam to Create a More Open Concept Space. New Engineered Hardwood Throughout, New Kitchen with Quartz Countertops, Lg Island with Plenty of Storage and Seating, Coffee Bar & Much More, Open to Family Room with Gas Fireplace, Lg Separate Dining Room for Dinner Parties, Office/Living Room Space, Mud Room w Access to 2 Car Garage, 2pc Powder Room & Laundry Room Complete the Main Floor. Hardwood Stairs and Metal Railings(22) invite you to the 2nd Floor where the Matching Hardwood (24) is throughout including in the added 4th Bedroom. Lg Master Bedroom with 4pc Ensuite. New window in Girls Bedroom & Guest Room in 2021. Another 4pc Bathroom Complete the upper Level. Another set of Hardwood Stairs Leads you to the Finished Basement, Perfect for Teenagers or an In-Law Suite w Tons of Storage, Recreation Room with Wet Bar, 5th Bedroom with Closet and and 3pc Ensuite Bathroom. Yard Features Deck(20), Shed (14x8)('23), Play set, Fire pit Area, Mature Trees & Room for the Kiddos to Play! Roof was re-shingled in 2016, Humidifier added to Furnace(22).
Property Details
Interior
Features
Main Floor
Office
3.68 x 3.48Engineered Hardwood
Dining Room
4.75 x 3.48Engineered Hardwood
Bathroom
1.68 x 1.502-piece / tile floors
Kitchen
7.39 x 3.05engineered hardwood / open concept / sliding doors
Exterior
Features
Parking
Garage spaces 2
Garage type -
Other parking spaces 4
Total parking spaces 6
Property History
 38
38 50
50

