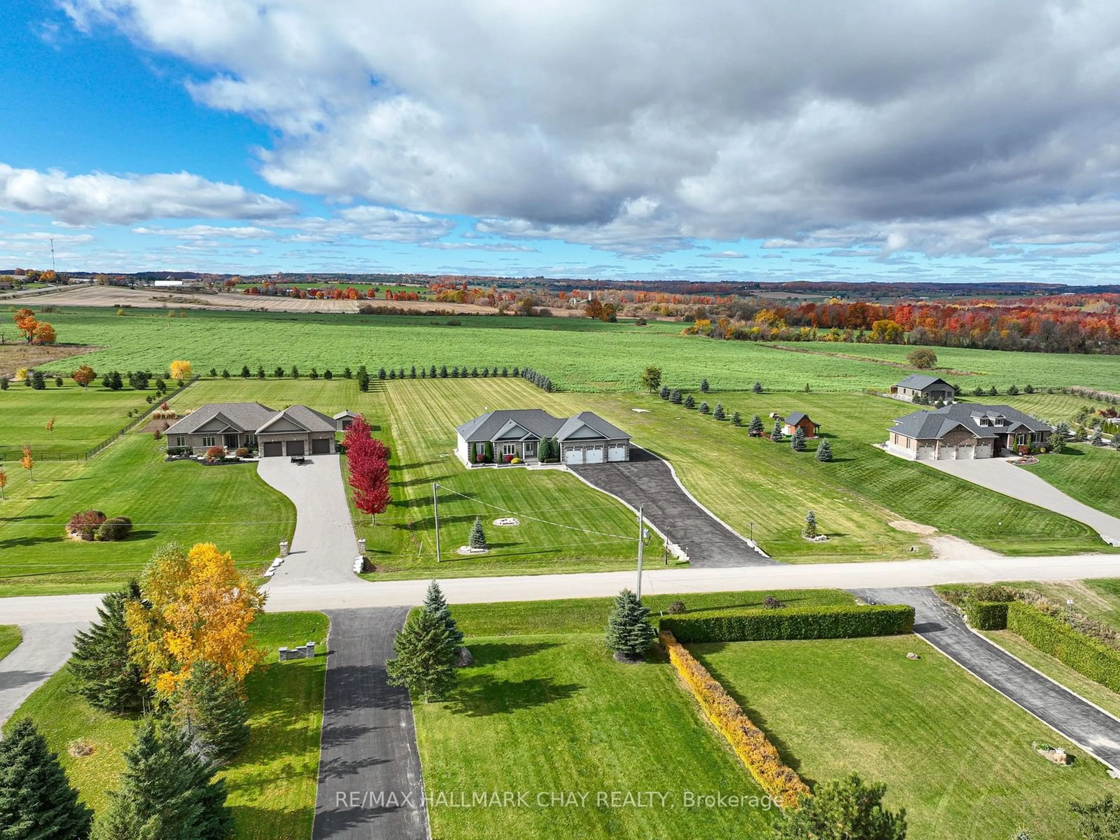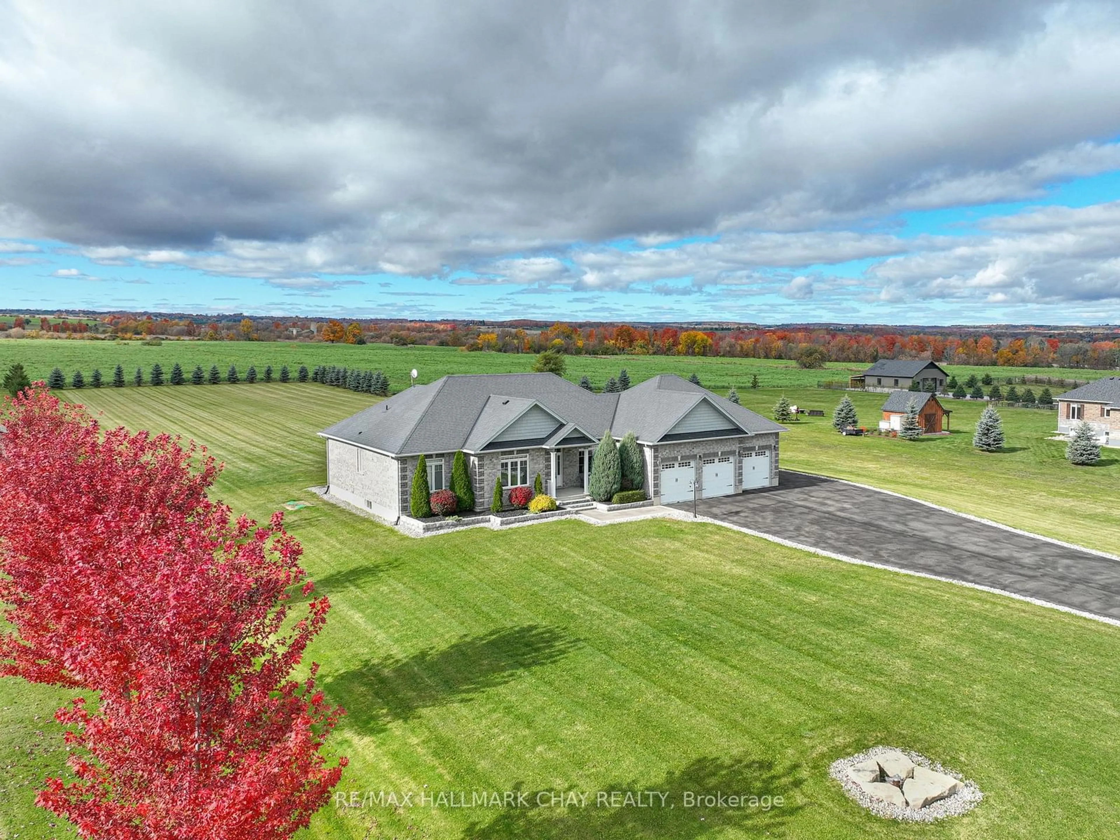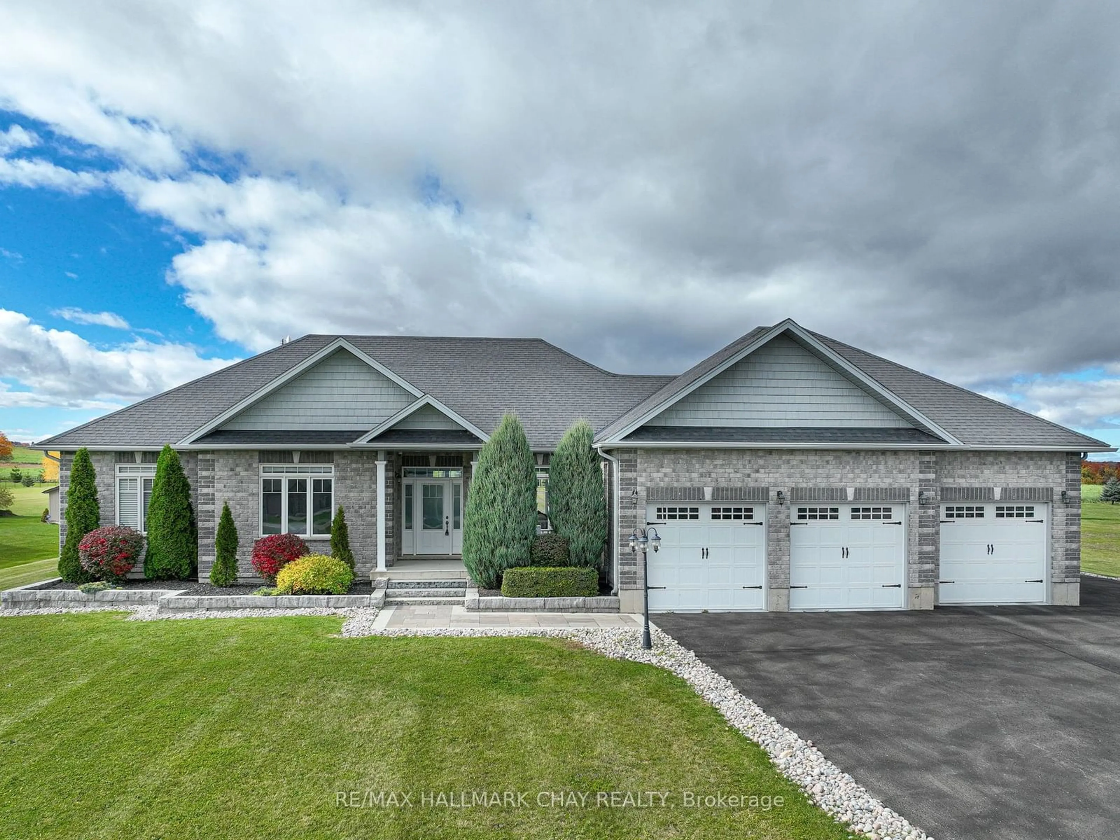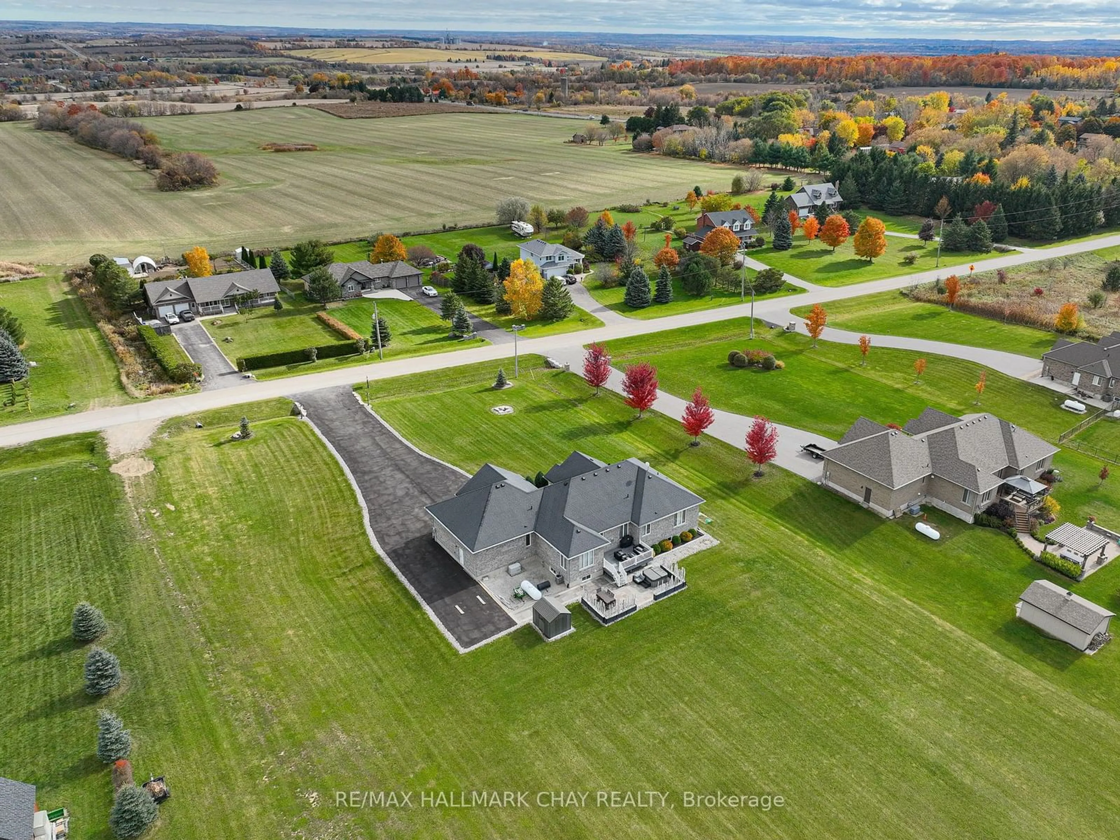996036 Mulmur-Tosorontio T Line, Mulmur, Ontario L9V 0N1
Contact us about this property
Highlights
Estimated ValueThis is the price Wahi expects this property to sell for.
The calculation is powered by our Instant Home Value Estimate, which uses current market and property price trends to estimate your home’s value with a 90% accuracy rate.Not available
Price/Sqft$674/sqft
Est. Mortgage$6,438/mo
Tax Amount (2024)$6,250/yr
Days On Market57 days
Description
This stunning custom-built executive bungalow sits on a sprawling 1.98-acre lot, offering the perfect blend of luxurious indoor living and expansive outdoor space. The open-concept layout, designed to impress, features soaring ceilings and vast windows that flood the interior with natural light. The gourmet kitchen, with its sleek quartz countertops, flows effortlessly into the living and dining areas, creating an ideal space for both casual living and grand entertaining. Step out onto the spacious back deck, which transitions seamlessly into a custom patio. Here, you can relax in the hot tub while soaking in the breathtaking sunsets. The property boasts meticulous hardscaping, including a fully paved driveway that can accommodate 20+ vehicles, and beautifully crafted patios framed by a seamless river rock border. The fully insulated three-car garage, with convenient side-door access and direct entry to both the main floor and basement, offers excellent in-law suite potential. The expansive unfinished basement, providing an additional 2,297 square feet, is a blank canvas with a bathroom rough-in, ready for your personal touch. This exceptional home offers limitless possibilities in a truly breathtaking setting.
Property Details
Interior
Features
Main Floor
Breakfast
3.85 x 3.67Bathroom
2.41 x 3.534 Pc Bath
Prim Bdrm
4.68 x 5.73W/I Closet / 5 Pc Ensuite / Double Closet
2nd Br
3.97 x 4.27Exterior
Features
Parking
Garage spaces 3
Garage type Attached
Other parking spaces 37
Total parking spaces 40




