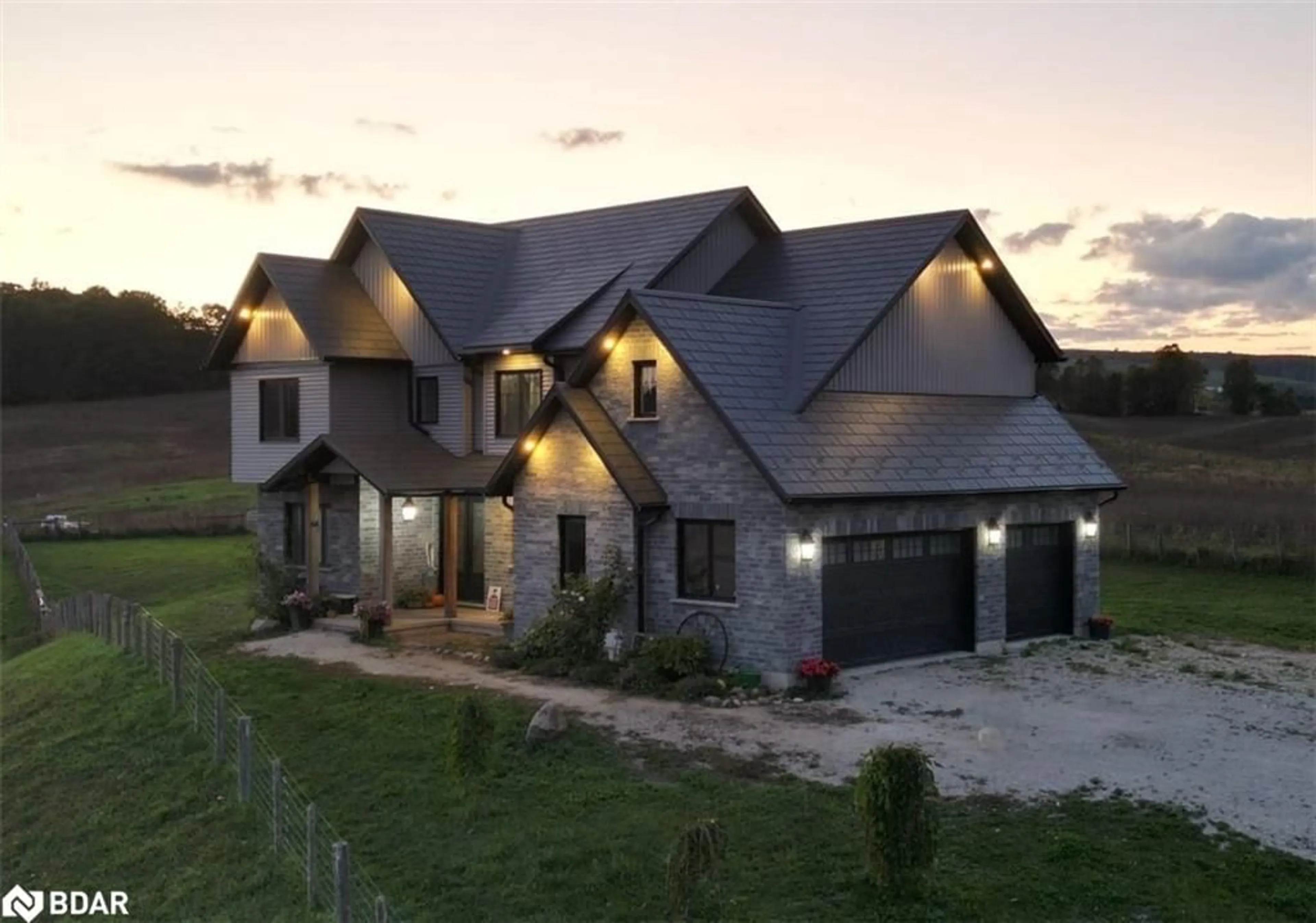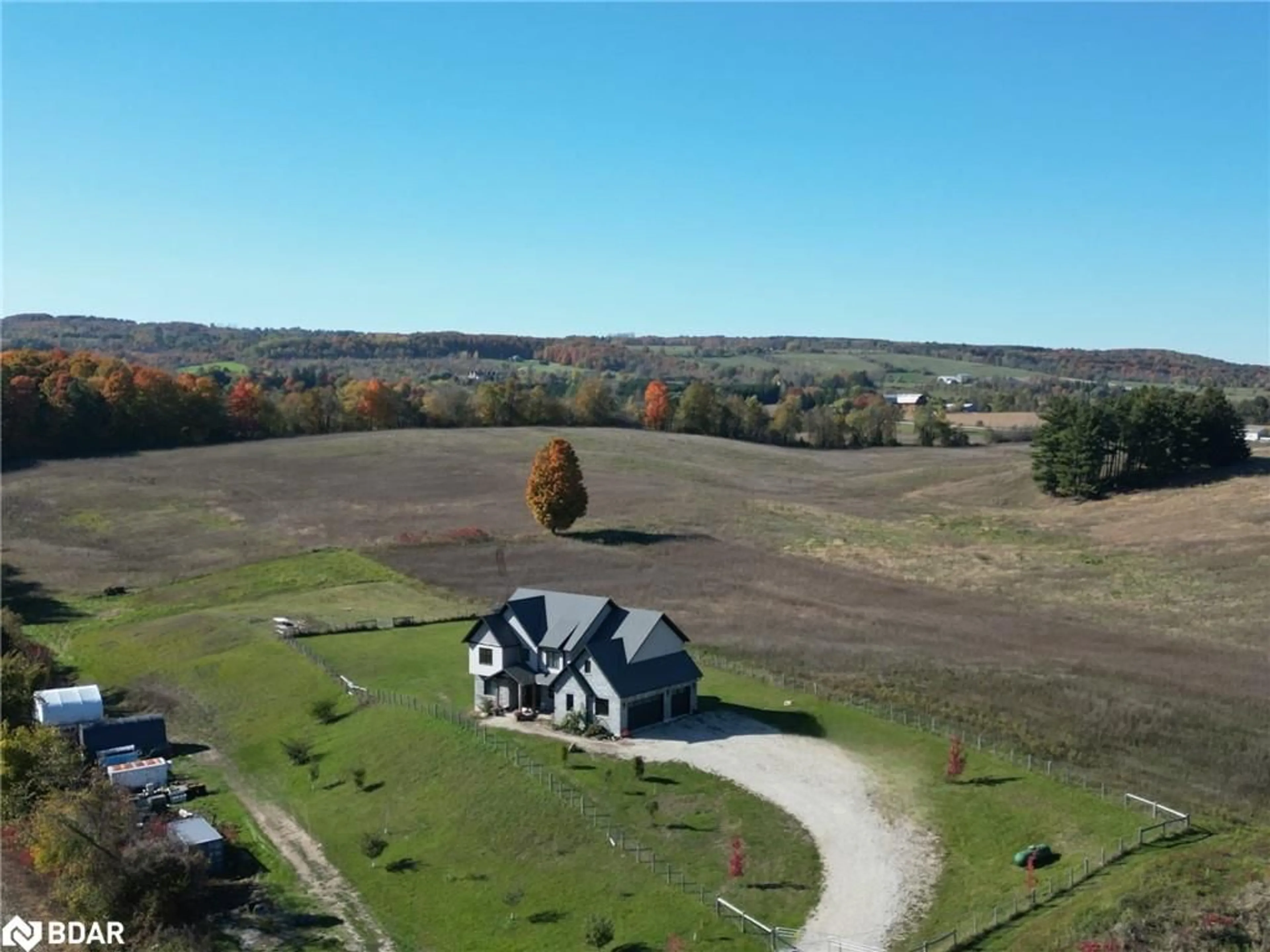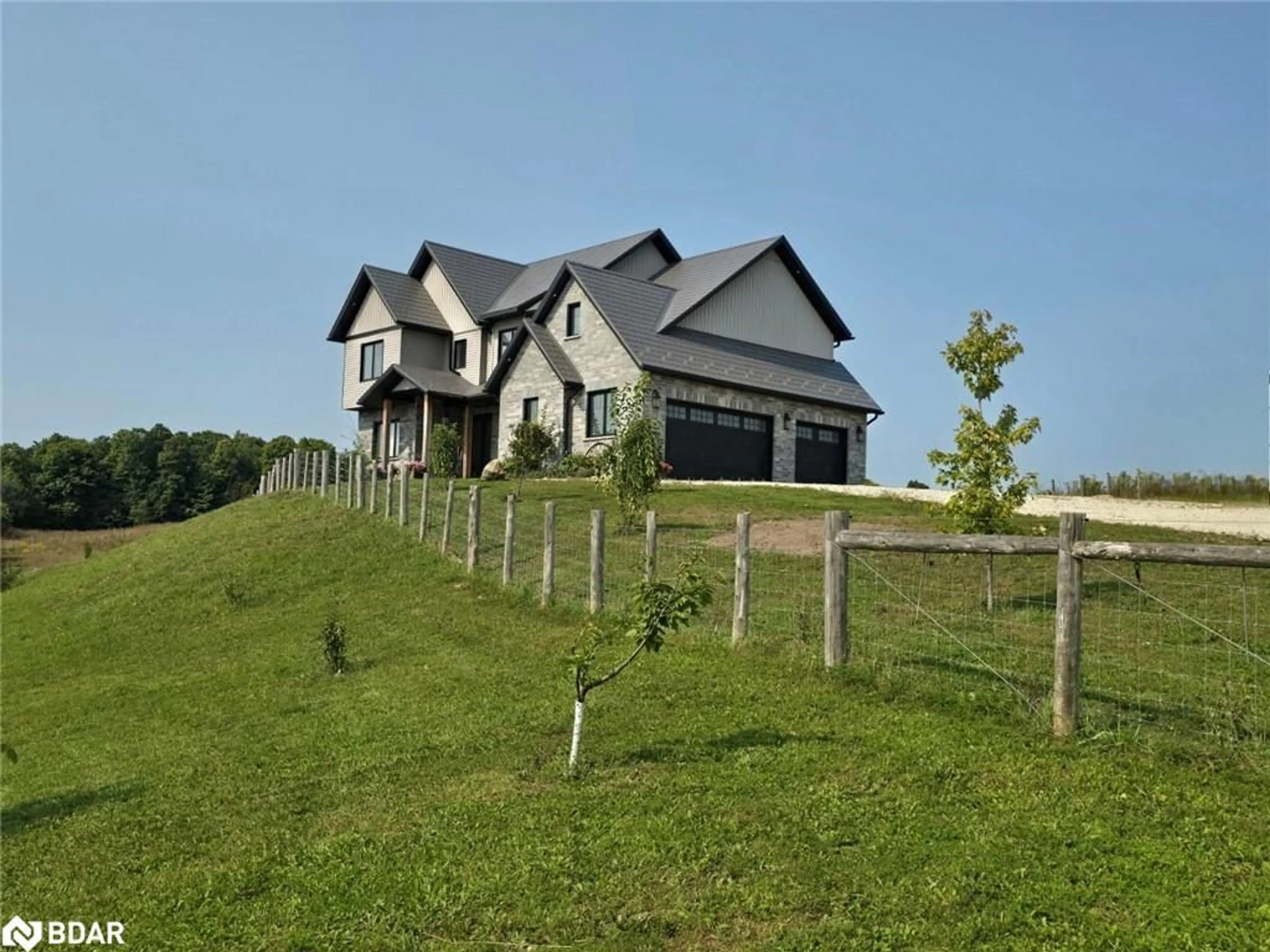938666 Airport Road, Mulmur, Ontario L9V 0M1
Contact us about this property
Highlights
Estimated ValueThis is the price Wahi expects this property to sell for.
The calculation is powered by our Instant Home Value Estimate, which uses current market and property price trends to estimate your home’s value with a 90% accuracy rate.Not available
Price/Sqft$523/sqft
Est. Mortgage$7,709/mo
Tax Amount (2024)$6,148/yr
Days On Market30 days
Description
This exceptional one of a kind 5 acre property is nestled in the stunning rolling hills of sought after Mulmur, offering picturesque views of the Niagara Escarpment. The 2-storey custom built home features an attached 3 car garage and ample parking. Step inside the large bright foyer with soaring ceilings, a stunning oversized glass door and gorgeous light fixtures. Discover a chef's paradise; the kitchen featuring elder wood custom cabinetry, a farmhouse sink and elegant quartz countertops with an open concept design. A separate pantry and generous prep areas enhance functionality. The main floor with 9' ceilings boasts hickory hardwood flooring throughout with oversized triple pane windows that flood the space with natural light. Enjoy a cozy evening by the stone gas fireplace, work in the dedicated office space, savor meals in the panoramic dining area with a cathedral 11' ceiling, benefit from laundry facilities and a chic powder room with pine shiplap. Upstairs, the home boasts five spacious bedrooms, including a luxurious primary suite with a generous walk-in closet and a spa-like bathroom featuring a glass shower and marble counters, an additional 5-piece bathroom with custom quartz vanity. The finished basement extends the living space with an open concept layout, luxury vinyl plank flooring and extra large coldroom for food storage. Built with longevity in mind, this home features extra robust footings and foundation with additional rebar, ensuring lasting quality. It is also equipped with many energy-efficient upgrades, including a lifetime metal roof, triple-pane windows, spray foam insulation, and a highly efficient forced air pellet furnace, keeping utility costs low year-round. Sparate 400 sqft chicken coop included. Embrace the ultimate blend of country elegance and modern luxury. Schedule your viewing today to explore this exceptional property firsthand.
Property Details
Interior
Features
Main Floor
Office
3.66 x 3.56Great Room
4.98 x 4.47Bathroom
2-Piece
Kitchen
4.47 x 4.27Exterior
Features
Parking
Garage spaces 3
Garage type -
Other parking spaces 8
Total parking spaces 11
Property History
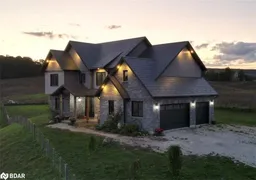 49
49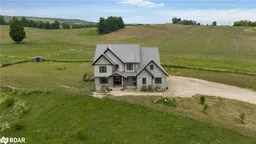 50
50
