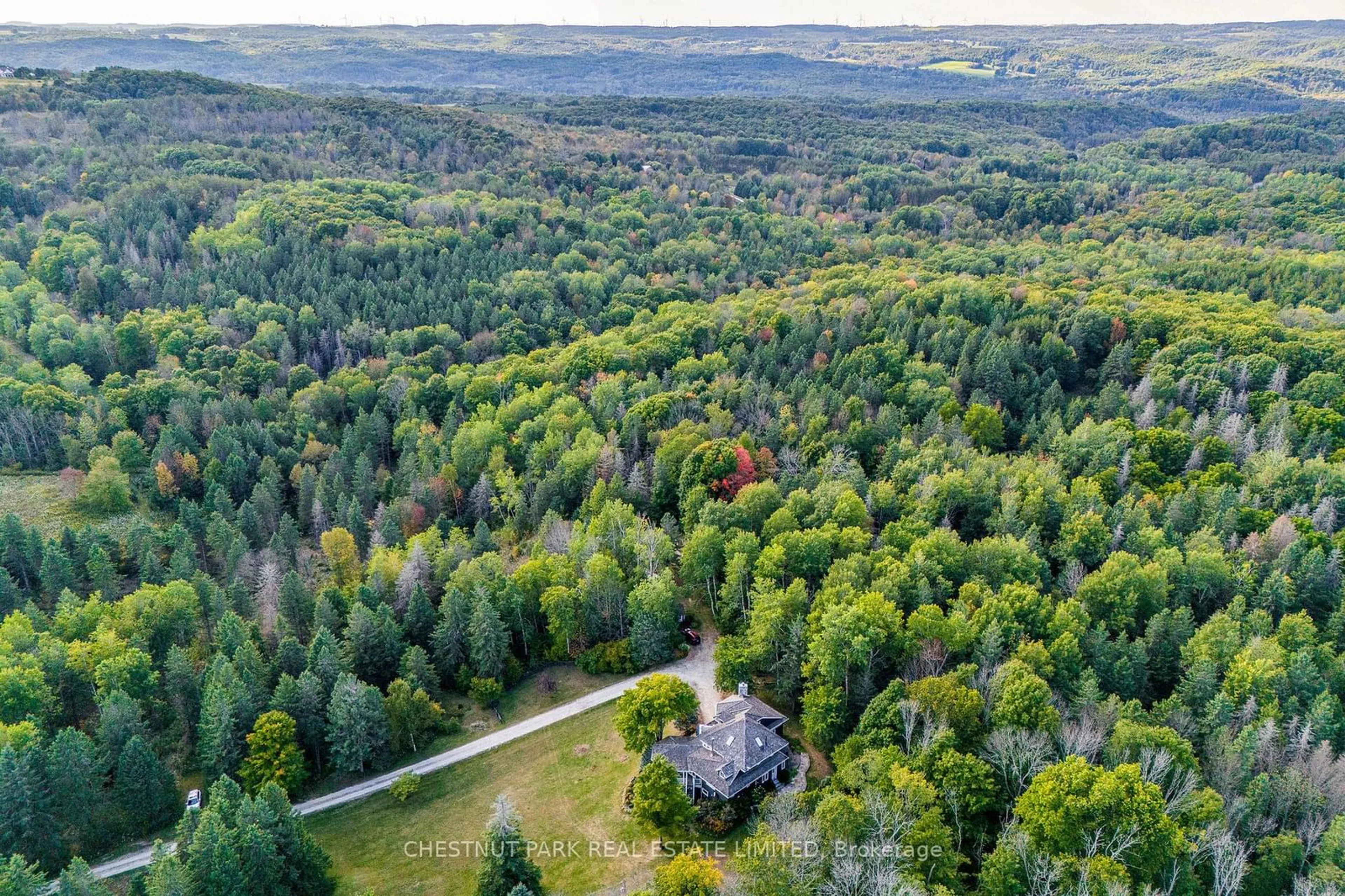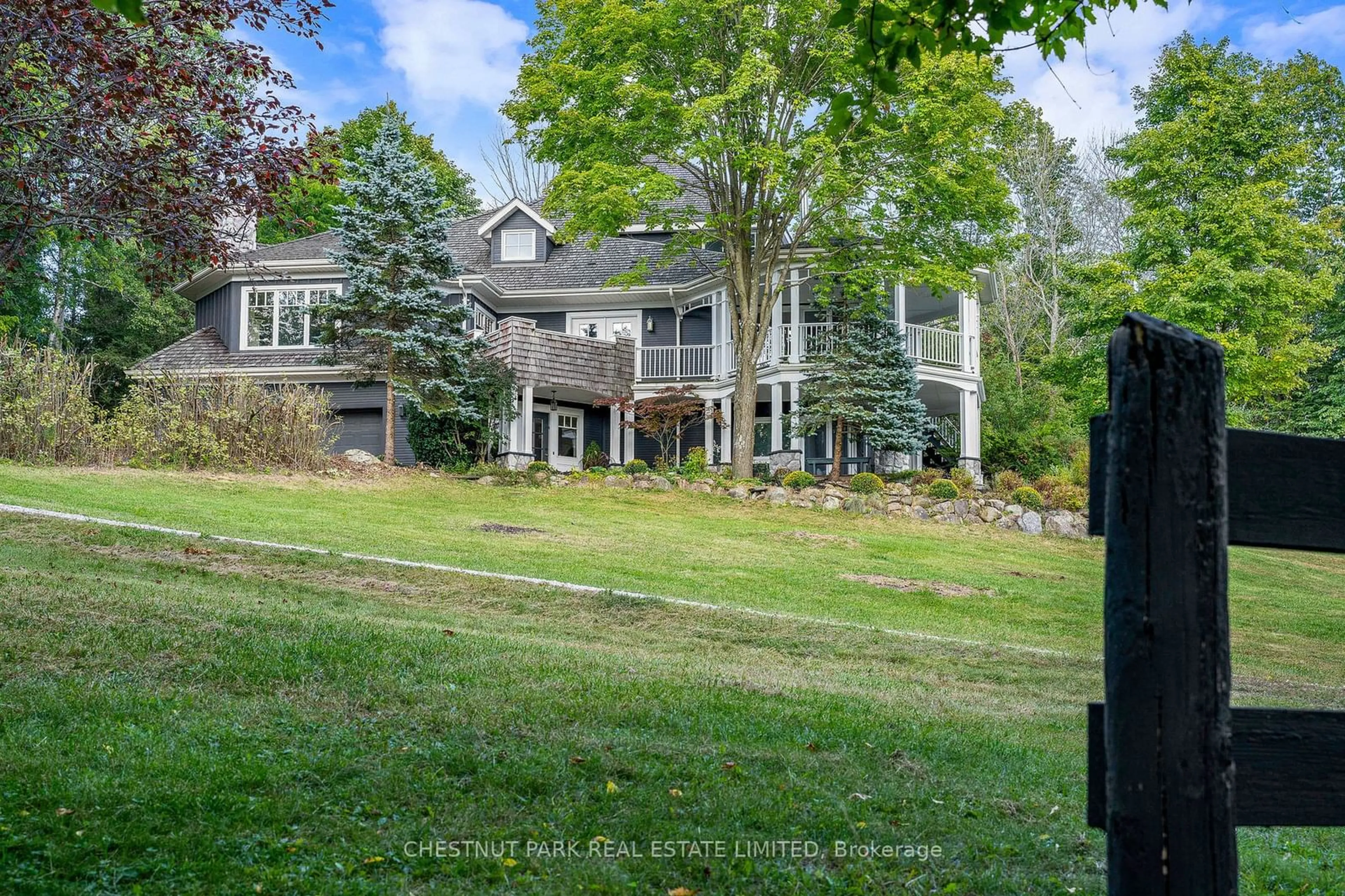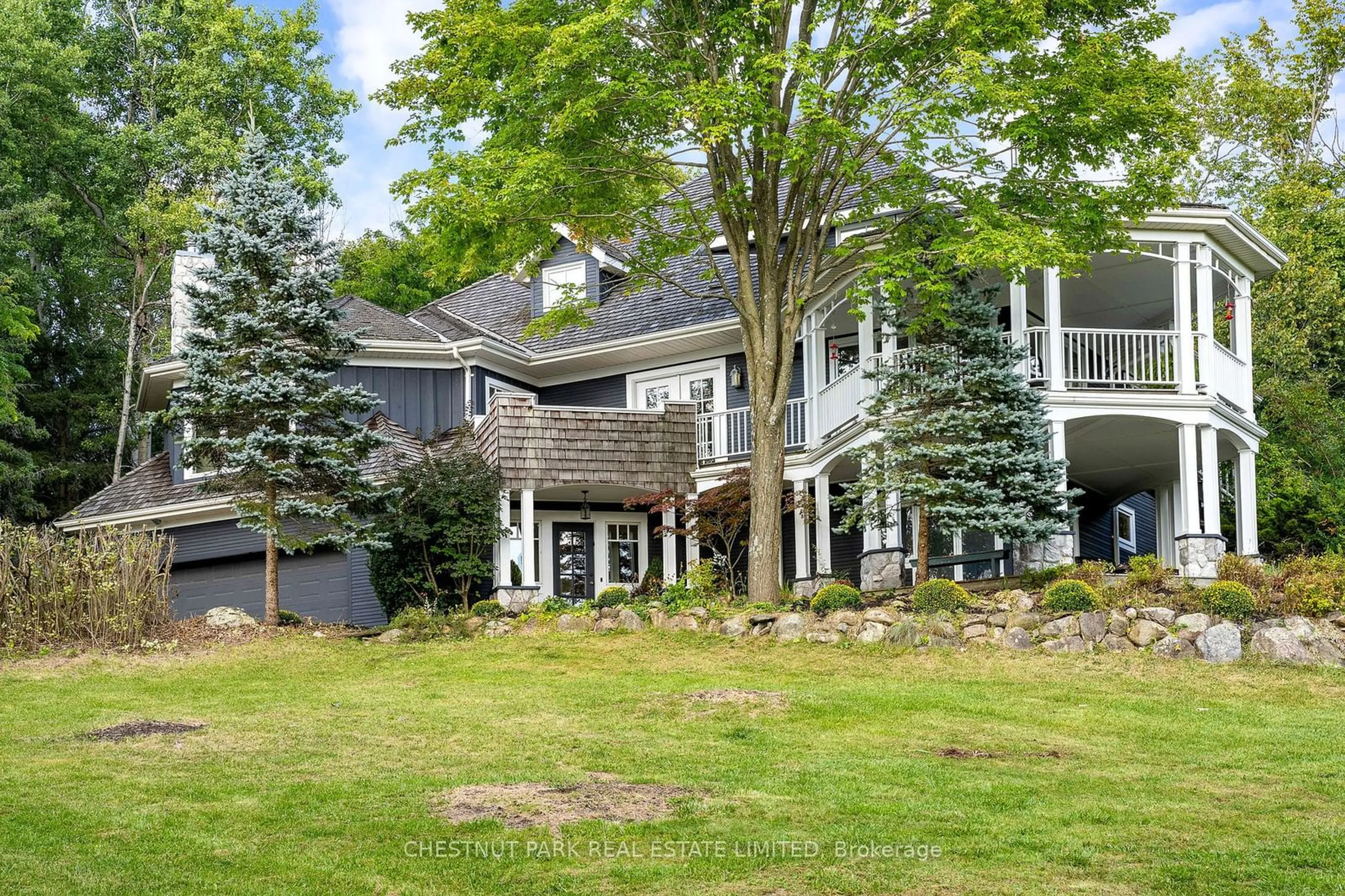627315 15th Sdrd, Mulmur, Ontario L9V 0T6
Contact us about this property
Highlights
Estimated ValueThis is the price Wahi expects this property to sell for.
The calculation is powered by our Instant Home Value Estimate, which uses current market and property price trends to estimate your home’s value with a 90% accuracy rate.Not available
Price/Sqft$618/sqft
Est. Mortgage$8,568/mo
Tax Amount (2023)$6,247/yr
Days On Market63 days
Description
Perched high in the hills, this peaceful haven offers a rare opportunity to escape the noise and pace of urban life. Situated on 32 tranquil acres, the property is accessed by a winding drive that reveals lovely views at every turn. Designed for quiet living, the home boasts a thoughtfully updated kitchen with a central island and private vistas, seamlessly opening to a sun-filled great room anchored by a grand fireplace, creating a warm and welcoming retreat. The expansive wrap-around porch invites you to immerse yourself in nature, whether youre enjoying a quiet moment with a book or hosting friends and family in this serene setting. The interior is equally inviting, with a cozy family room and library that flow into a spacious dining area, perfect for gatherings around a harvest table. The homes unique layout offers plenty of charm, with a lower-level office or guest suite, modern bathrooms, and a third-story loftideal for a creative space or additional living area. Outside, the beautifully landscaped grounds blend effortlessly with the natural environment, featuring flagstone paths that wind through perennial gardens. Multiple walkouts from the main level to the show stopping wrap-around porch create a seamless connection between indoor and outdoor living. Meandering walking trails lead you through the propertys forested acres, down to a peaceful stream, and up to a scenic lookout that offers stunning views. Despite the feeling of complete privacy, the home is conveniently located just an hour from Pearson Airport and close to year-round activities like Mansfield Ski Club, Devils Glen, Mad River Golf, and the bucolic town of Creemore. Set on a quiet forested road, this classic home is an ideal sanctuary for those seeking an idyllic peaceful retreat surrounded by nature, yet within easy reach of modern amenities.
Property Details
Interior
Features
Main Floor
Dining
7.09 x 3.48Living
7.26 x 5.00Kitchen
2.87 x 5.00Prim Bdrm
3.00 x 4.09Exterior
Features
Parking
Garage spaces 2
Garage type Attached
Other parking spaces 12
Total parking spaces 14
Property History
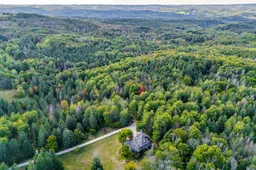 40
40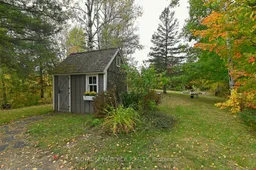 38
38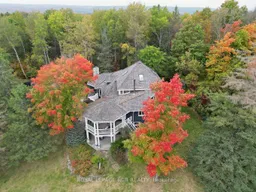 35
35
