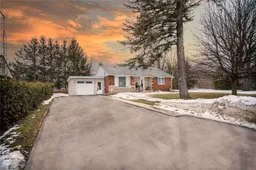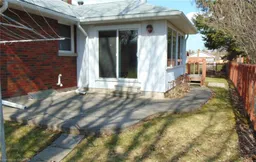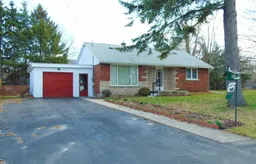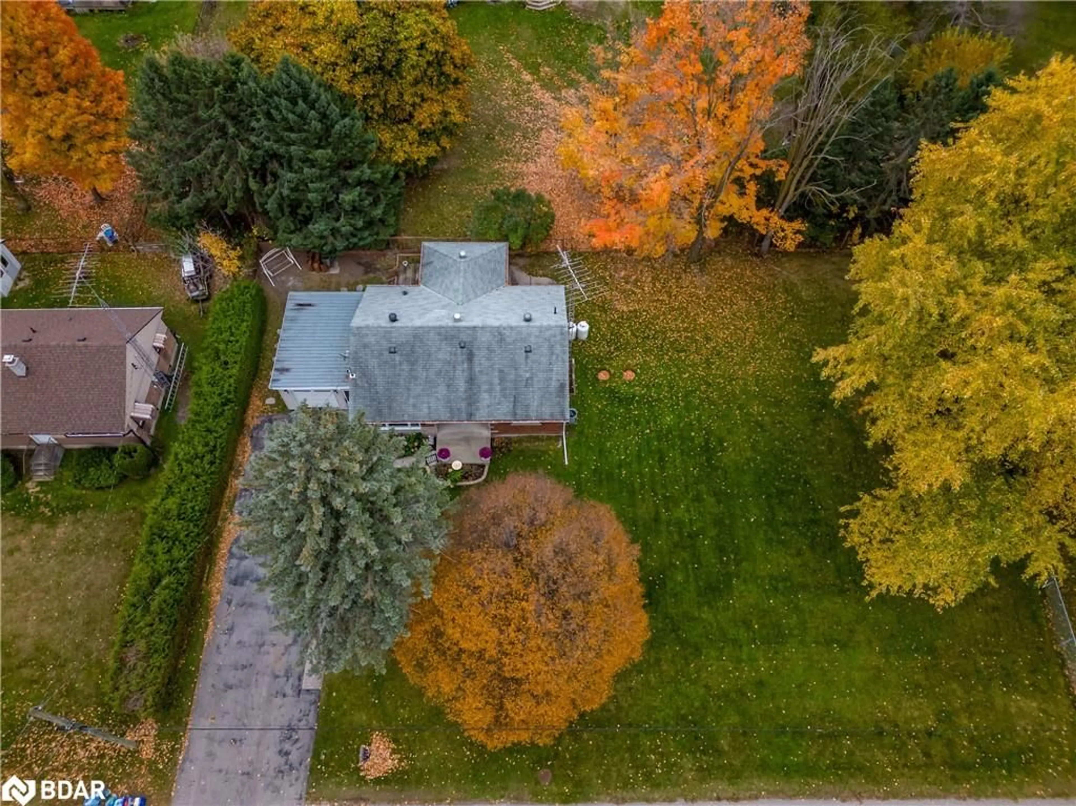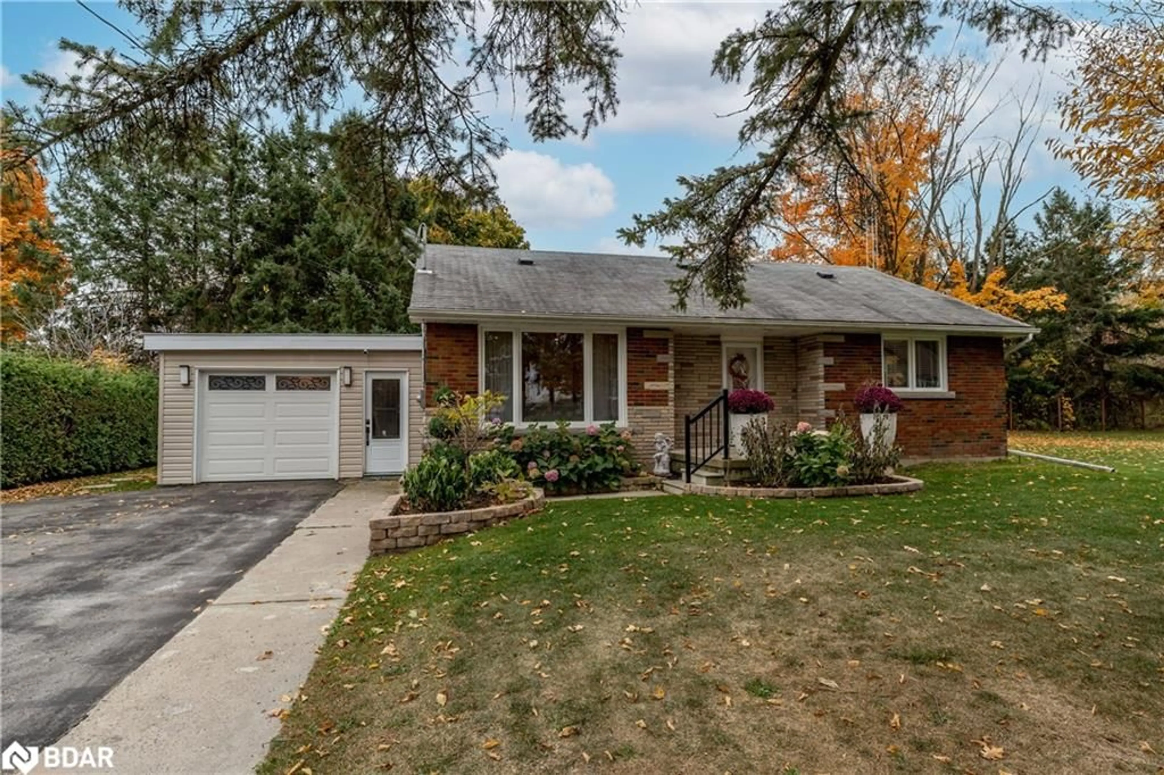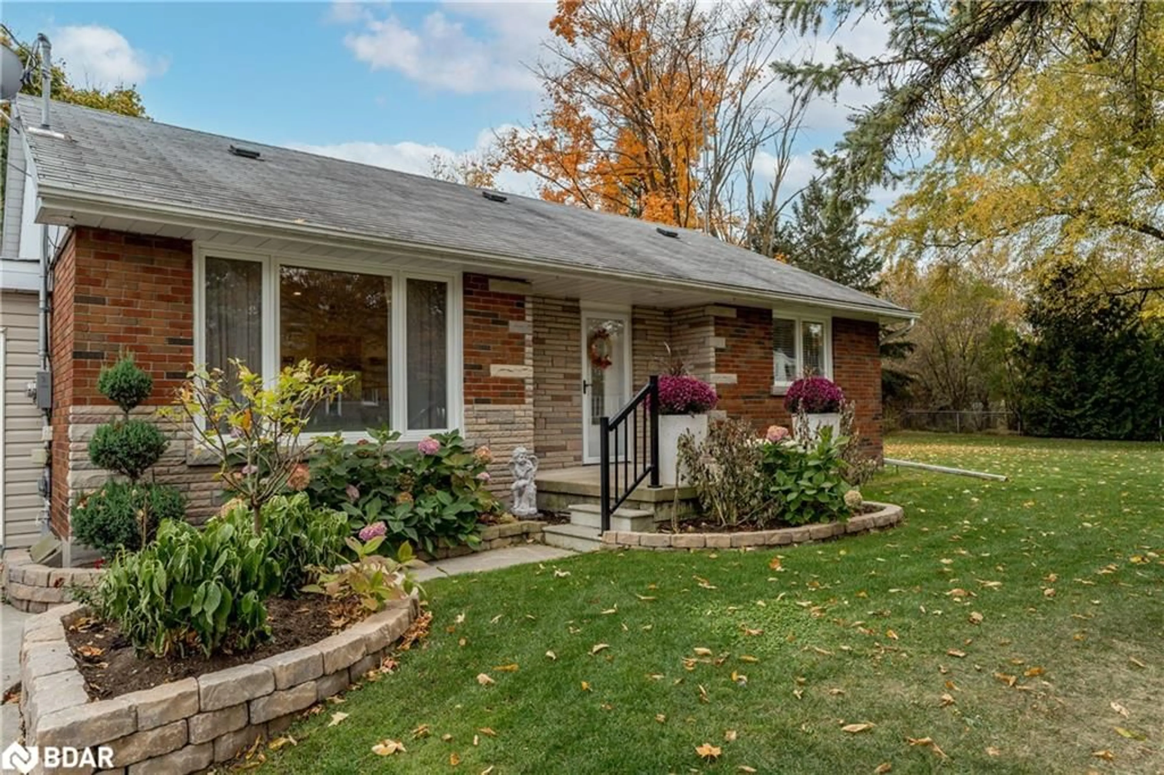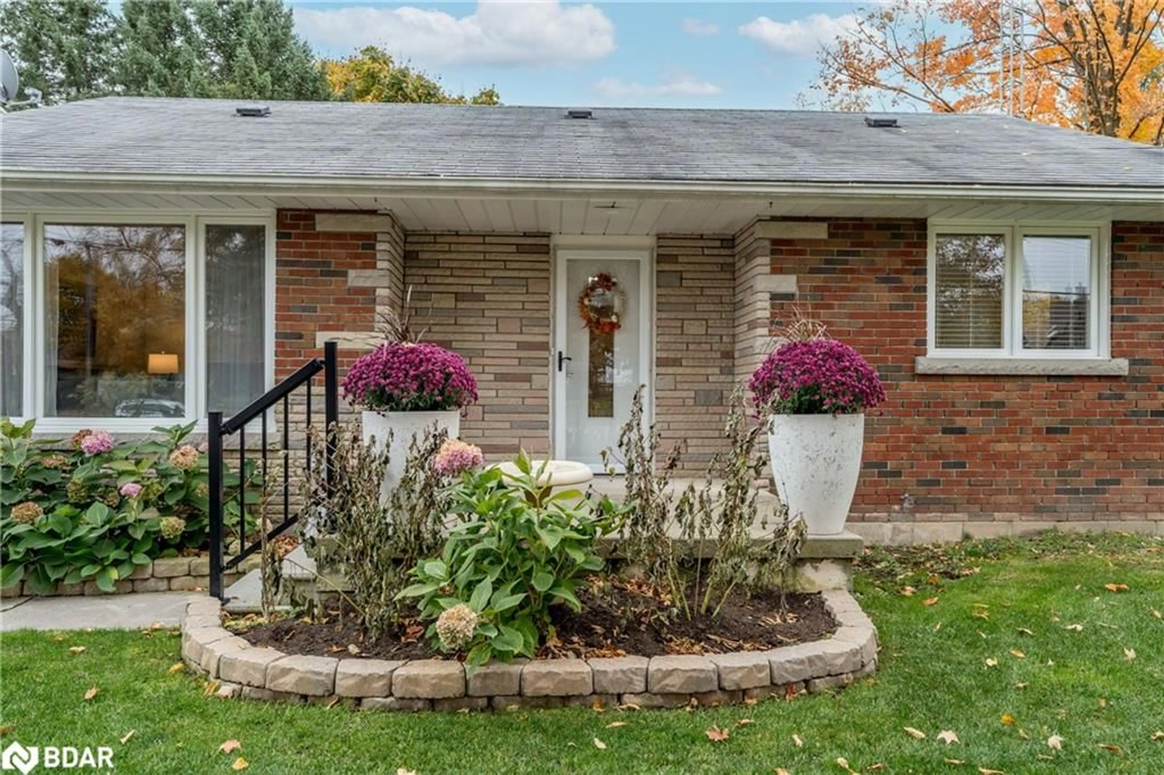588300 County Road 17, Mulmur, Ontario L9V 0S7
Contact us about this property
Highlights
Estimated ValueThis is the price Wahi expects this property to sell for.
The calculation is powered by our Instant Home Value Estimate, which uses current market and property price trends to estimate your home’s value with a 90% accuracy rate.Not available
Price/Sqft$364/sqft
Est. Mortgage$3,388/mo
Tax Amount (2024)$3,993/yr
Days On Market79 days
Description
Welcome to your dream countryside retreat, just a short distance from Barrie, Alliston and Collingwood. This beautifully updated bungalow combines modern luxury with rural charm, offering a serene escape from the hustle and bustle. Step into the completely remodeled kitchen where attention to detail shines. From the custom cabinetry , high end appliances, quartz countertops and carefully selected fixtures, this kitchen is both stylish and functional. Some of the upgrades on this home is new windows ( 2022) electrical (2022) New tankless water heater, water softener, humidifier and high efficiency HVAC (2022) A newly finished basement adds ample space for relaxation, entertainment, or a private guest area. A second unit or in-Law suite is easily added with the separate entrance via garage. Outside, enjoy the luxury of a truly expansive yard. Perfect for gardening, gatherings, or quiet evenings under the stars, this extra-large lot is a rare find and a private oasis all your own. Plus, with ample parking, this property is perfect for hosting friends and family. Close proximity to hiking trails, maple grove farms and Mansfield ski hill. Enjoy the best of rural living without sacrificing modern comforts. This is a home where you can savor the peace of the countryside and the charm of small-town life, all within a beautifully renovated space. Schedule a showing today and come see how this home can be your perfect retreat
Property Details
Interior
Features
Main Floor
Kitchen
7.09 x 10.07Carpet
Sunroom
11.06 x 12.09sliding doors / walkout to balcony/deck
Dining Room
9.11 x 8.01Carpet
Bathroom
6.05 x 8.064-piece / linen closet
Exterior
Features
Parking
Garage spaces 1
Garage type -
Other parking spaces 7
Total parking spaces 8
Property History
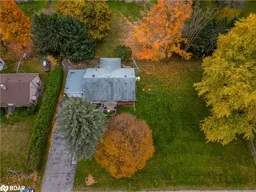 37
37