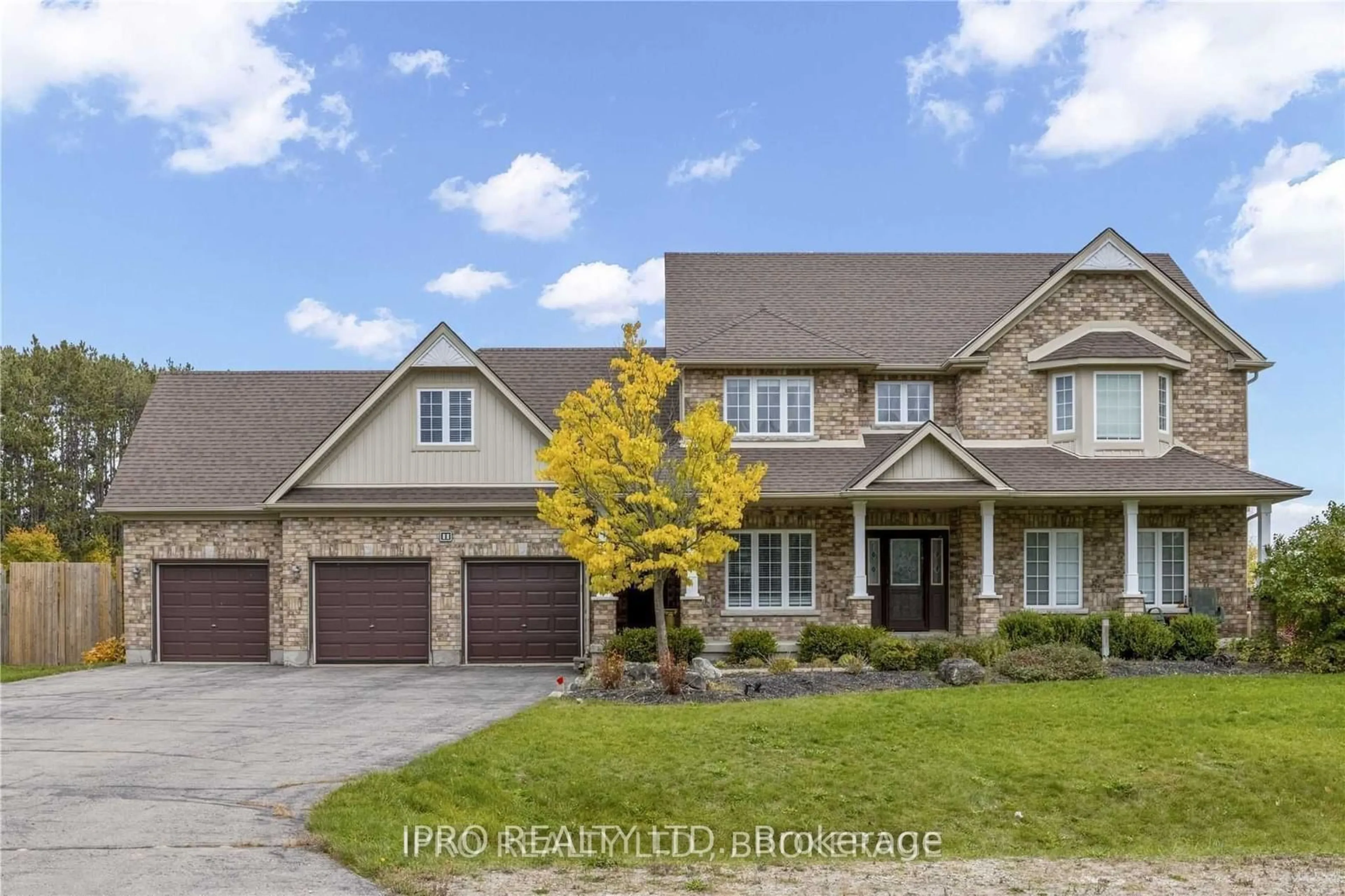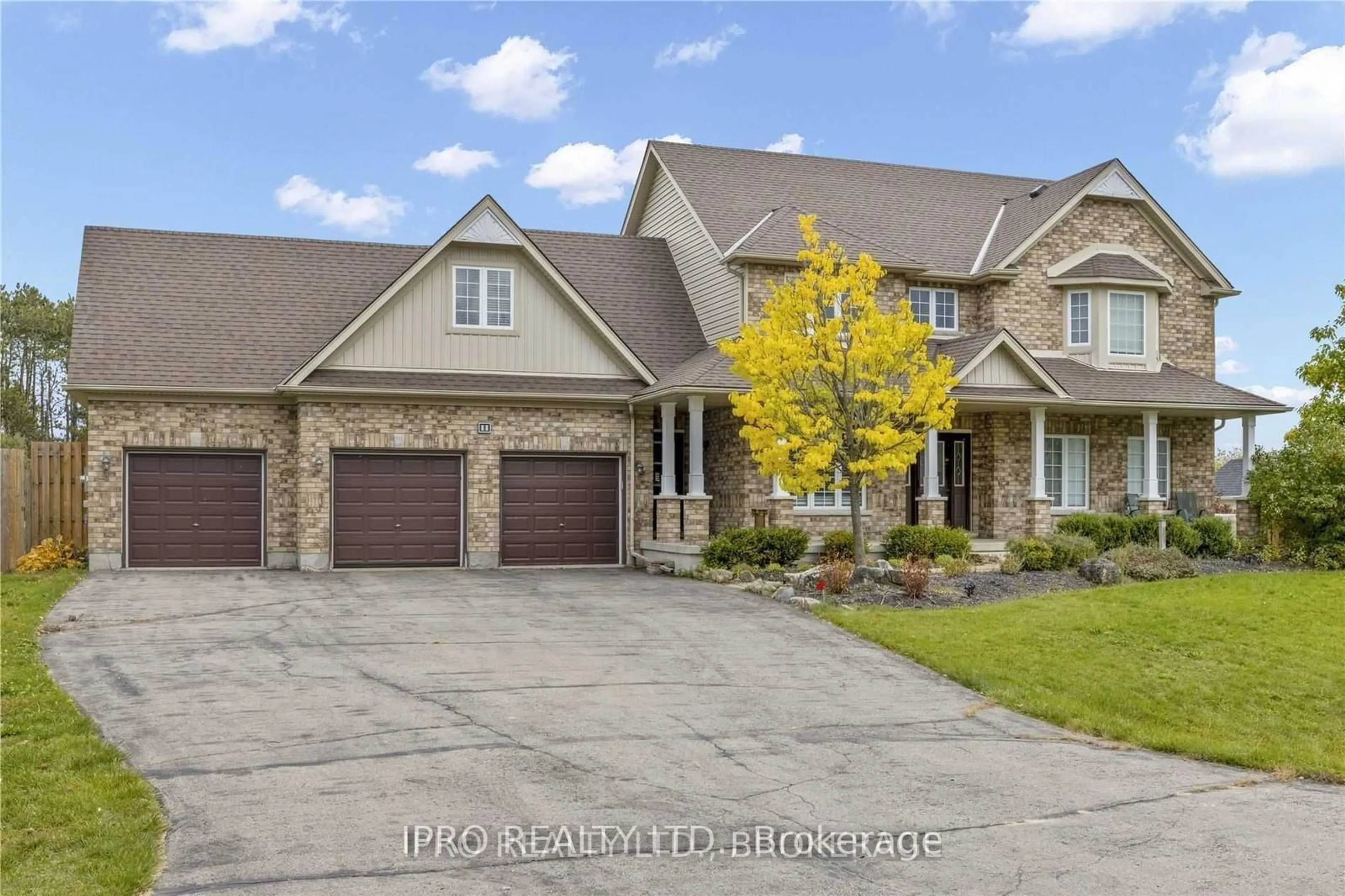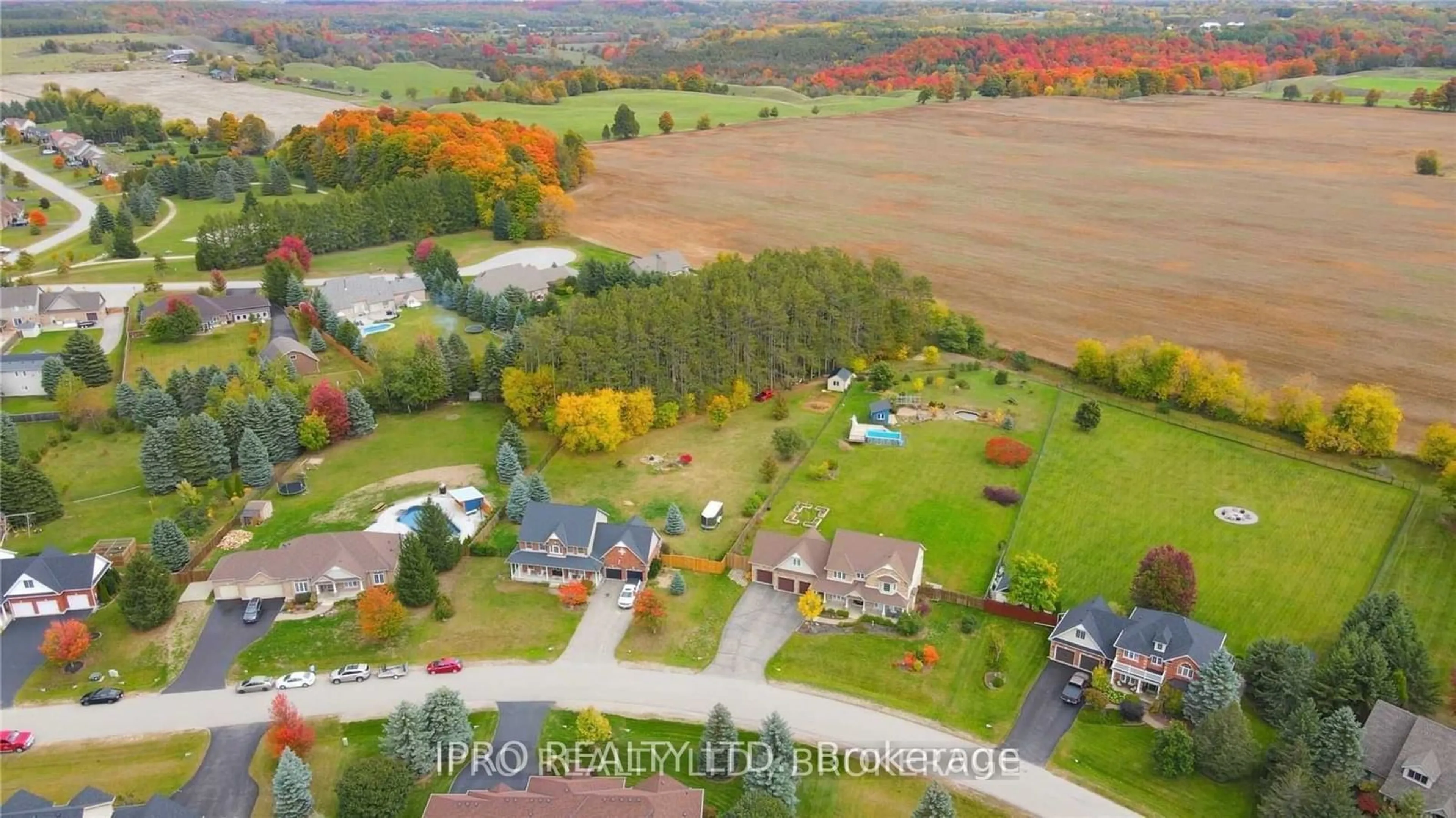11 Jeffery Dr, Mulmur, Ontario L9V 3H7
Contact us about this property
Highlights
Estimated ValueThis is the price Wahi expects this property to sell for.
The calculation is powered by our Instant Home Value Estimate, which uses current market and property price trends to estimate your home’s value with a 90% accuracy rate.$1,589,000*
Price/Sqft$604/sqft
Days On Market9 days
Est. Mortgage$7,082/mth
Tax Amount (2023)$6,097/yr
Description
Welcome To 11 Jeffery Drive, A Newly Renovated Estate Home, Situated On A 1.15 Acre Fenced Lot, Within An Enclave Of Private Homes, Located Just 45 Minutes From Brampton & 30 Minutes To Wasaga Beach. Boasting Almost 4000 Sqft Of Open Concept Living Space, The Main Floor Features A Grand Foyer, Large Family Room With A Fireplace, Spacious Family & Dining Area, A Main Floor Bedroom & A Gorgeous Kitchen With A Waterfall Island, Quartz Counters, Walk-In Pantry & Lots Of Cabinetry. The Second Floor Offers An Excellent Layout, With An Oversized Primary Bedroom, Large Walk-In Closet & 5 Pc Ensuite. There Are 3 More Excellent Sized Bedrooms, Laundry, And Shared 4 Pc Bathroom. The Newly Finished Basement Offers Two More Bedrooms, 3 Pc Bath & 2 More Rooms Perfect For A Rec Space, Office, Gym, Etc. Backing Onto No Other Homes & Mature Trees On The Side, This Home Provides The Perfect Setting To Enjoy Country Living While Being Close To All Amenities.
Property Details
Interior
Features
Main Floor
Family
4.95 x 4.24Laminate / Combined W/Dining / Open Concept
Dining
4.95 x 4.24Laminate / Combined W/Family / Window
Living
5.56 x 4.34Laminate / Fireplace / Large Window
Kitchen
5.46 x 5.00Laminate / Quartz Counter / W/O To Deck
Exterior
Features
Parking
Garage spaces 3
Garage type Attached
Other parking spaces 9
Total parking spaces 12
Property History
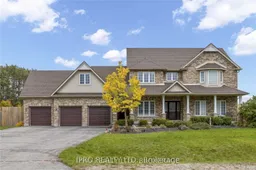 40
40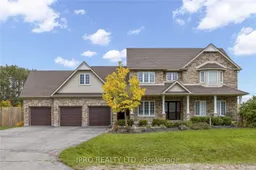 40
40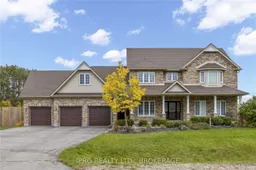 40
40
