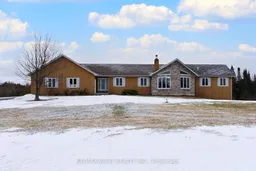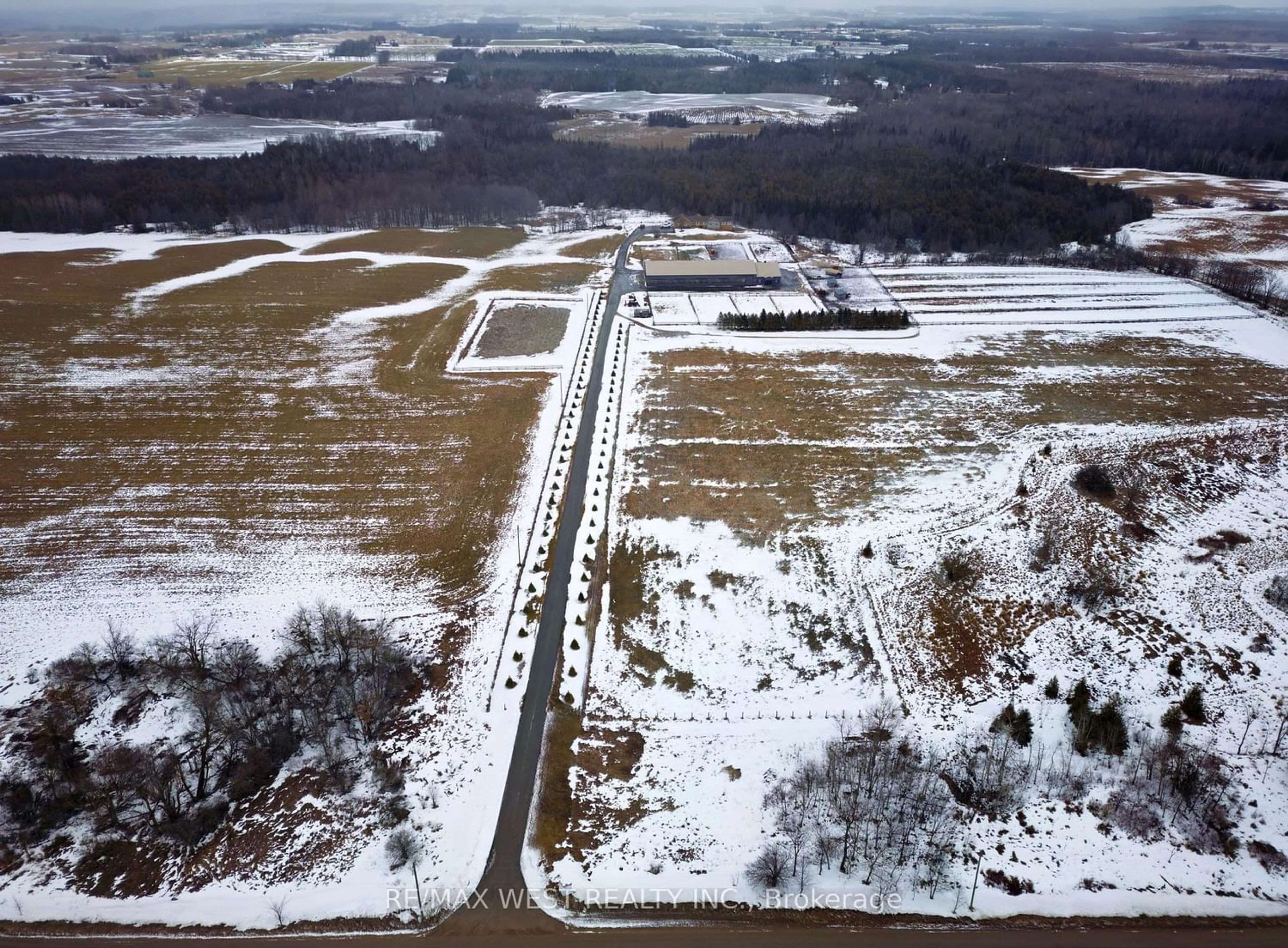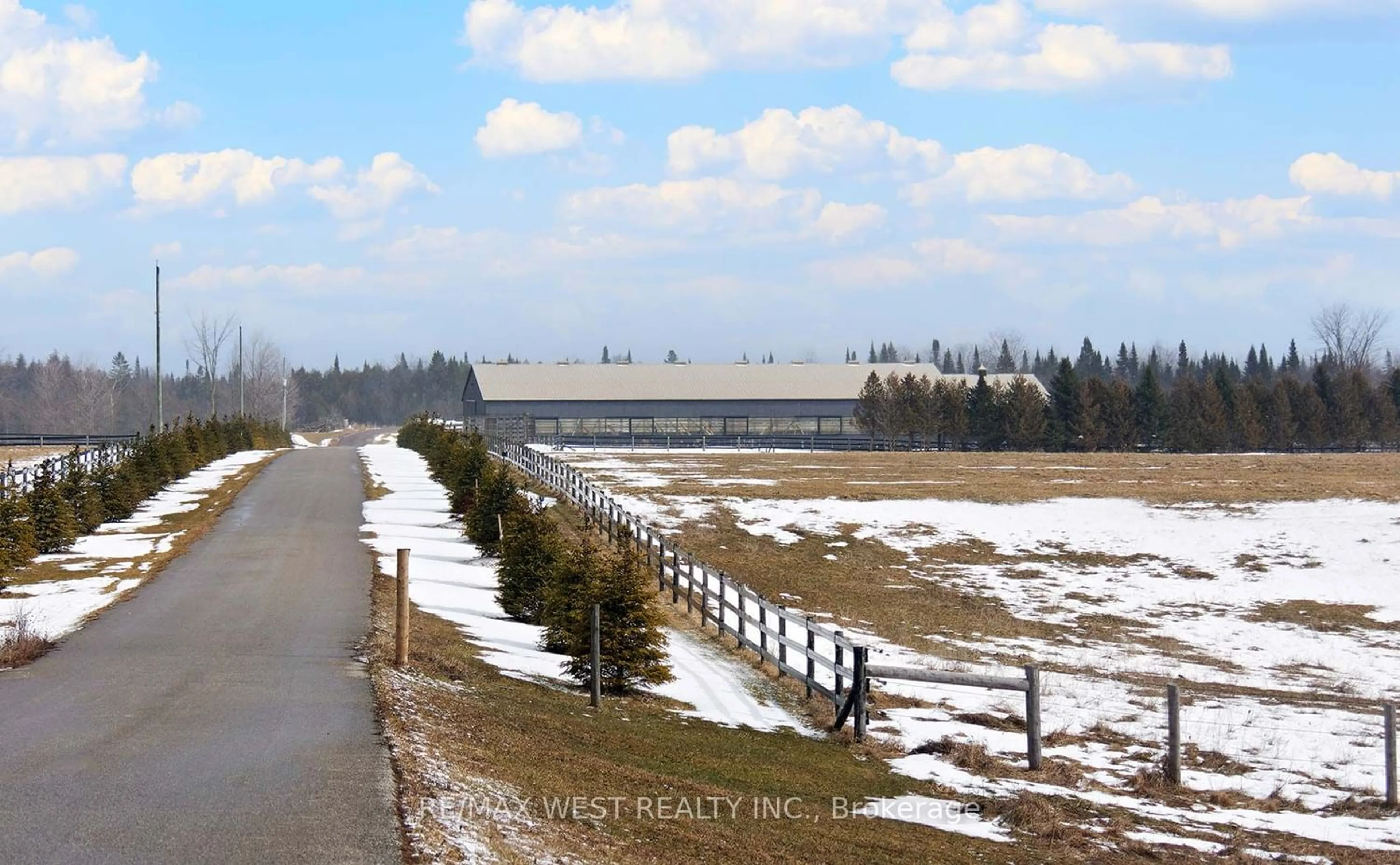436527 Fourth Line, Shelburne, Ontario L0N 1S6
Contact us about this property
Highlights
Estimated ValueThis is the price Wahi expects this property to sell for.
The calculation is powered by our Instant Home Value Estimate, which uses current market and property price trends to estimate your home’s value with a 90% accuracy rate.Not available
Price/Sqft$1,575/sqft
Est. Mortgage$11,595/mo
Tax Amount (2023)$7,152/yr
Days On Market282 days
Description
Fabulous Income Producing Private Equestrian Facility, on 93.3 Acres, with 2222' Frontage! Drive in through a Long Fully Paved Driveway, lined with Spruce Trees, to a Lovely Open Concept 2005 Built Bungalow. Step into a Large Bright Family Room w/ a Woodburning Fireplace , Overlooking the Horse Paddocks through Majic Windows. Lovely Gourmet Kitchen with W/O Overlooking the Forest in Behind. Fully Finished Basement, with Heated Flooring. The Equestrian Barn, 70'X36', was built by Post Construction and contains 10+2 Large Stalls (includes 3 Broodmare Stalls) w/ Softstall matting. This well kept Facility includes a Heated Office, Viewing Room, Tack Room, Feed Room, and a Washstall with Hot Water. Adjoining the Barn is a Bright 70' X 160' Indoor Riding Arena, with excellent Footing . Enjoy your Conveniently located Large Paddocks(13) with Flex Fencing, and your Huge Fenced 170 X 240' Sandring for Outdoor Riding.
Property Details
Interior
Features
Bsmt Floor
Sitting
4.05 x 2.77Laminate / Window
Office
5.48 x 2.77Laminate / Window
4th Br
3.96 x 2.95Laminate / Window
Media/Ent
8.85 x 5.82Pot Lights / Window / W/O To Yard
Exterior
Features
Parking
Garage spaces 2
Garage type Attached
Other parking spaces 10
Total parking spaces 12
Property History
 39
39

