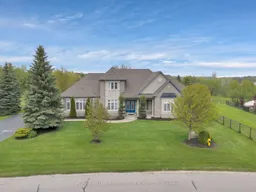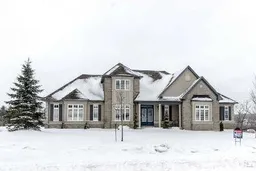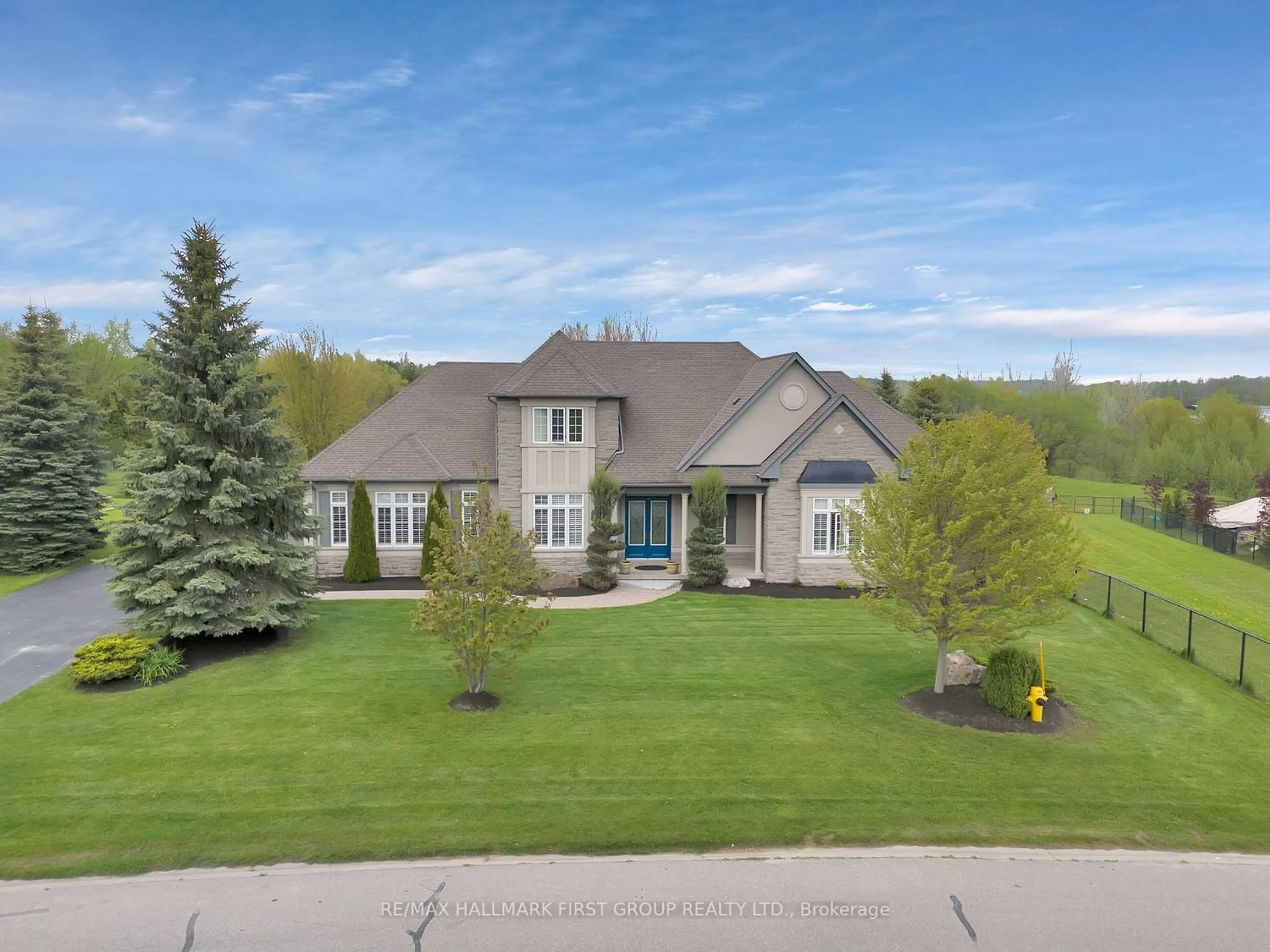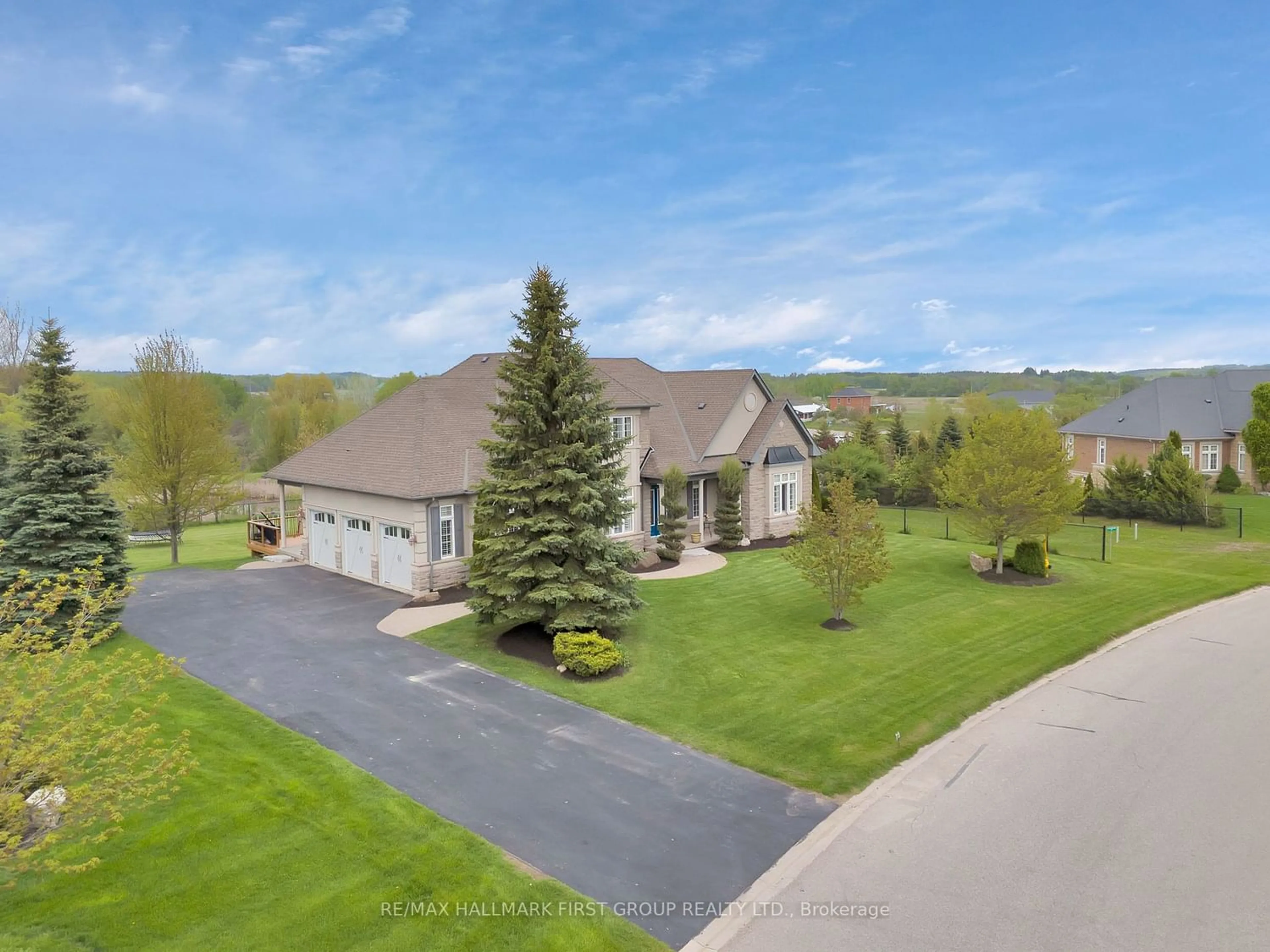26 Orchard Dr, Mono, Ontario L9W 6L7
Contact us about this property
Highlights
Estimated ValueThis is the price Wahi expects this property to sell for.
The calculation is powered by our Instant Home Value Estimate, which uses current market and property price trends to estimate your home’s value with a 90% accuracy rate.$1,646,000*
Price/Sqft-
Days On Market69 days
Est. Mortgage$8,117/mth
Tax Amount (2023)$8,019/yr
Description
Stunning property! Spacious and very multifunctional !! The formal dining room with coffered ceilings sets an elegant tone, while the soaring ceilings in the family room, complete with a gas fireplace, create a warm and inviting atmosphere. The open concept kitchen with quartz countertops & breakfast bar sounds perfect for both entertaining and everyday living. The luxurious features continue into the grand master suite, boasting a double-sided gas fireplace in the spa-like 6-piece ensuite. With two additional bedrooms sharing a Jack and Jill bathroom on the main floor, convenience and comfort are clearly prioritized. The loft space offers versatility with an open den and a nanny suite complete with a 4-piece bath and walk-in closet, ideal for accommodating guests or extended family members. The lower level has so much to offer, It is currently used as an apartment, can also be used for a in law suit, or pure Entertainment, also featuring a walk-out to a pool size backyard. This bungaloft offers a perfect blend of luxury, functionality, and entertainment possibilities, making it a truly exceptional property.
Property Details
Interior
Features
Exterior
Features
Parking
Garage spaces 3
Garage type Attached
Other parking spaces 5
Total parking spaces 8
Property History
 39
39 9
9

