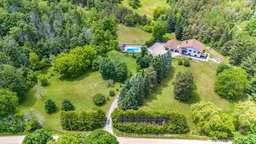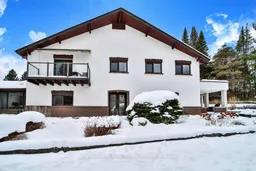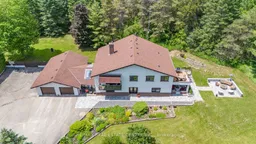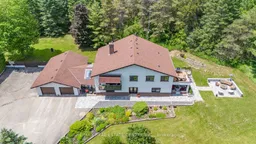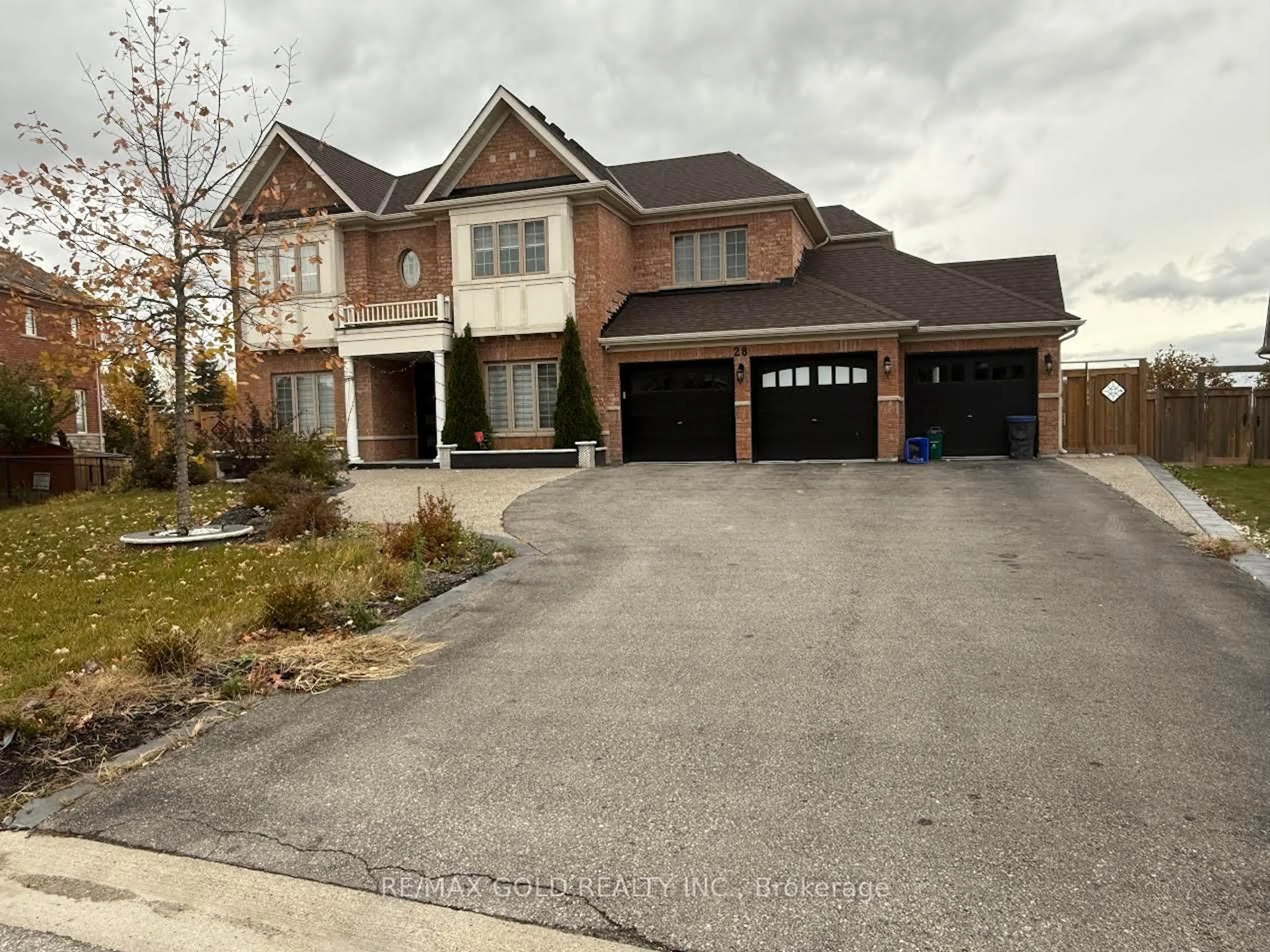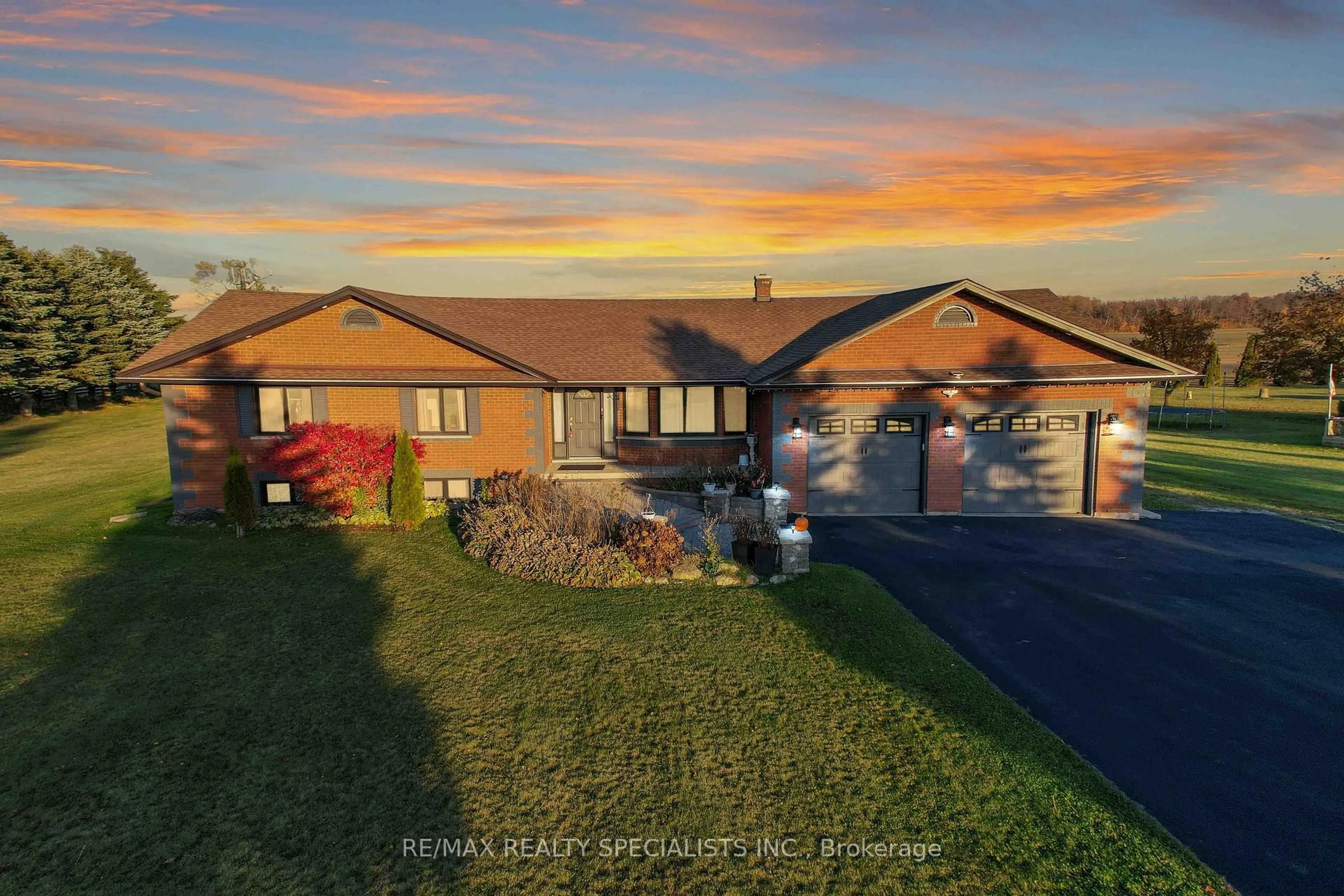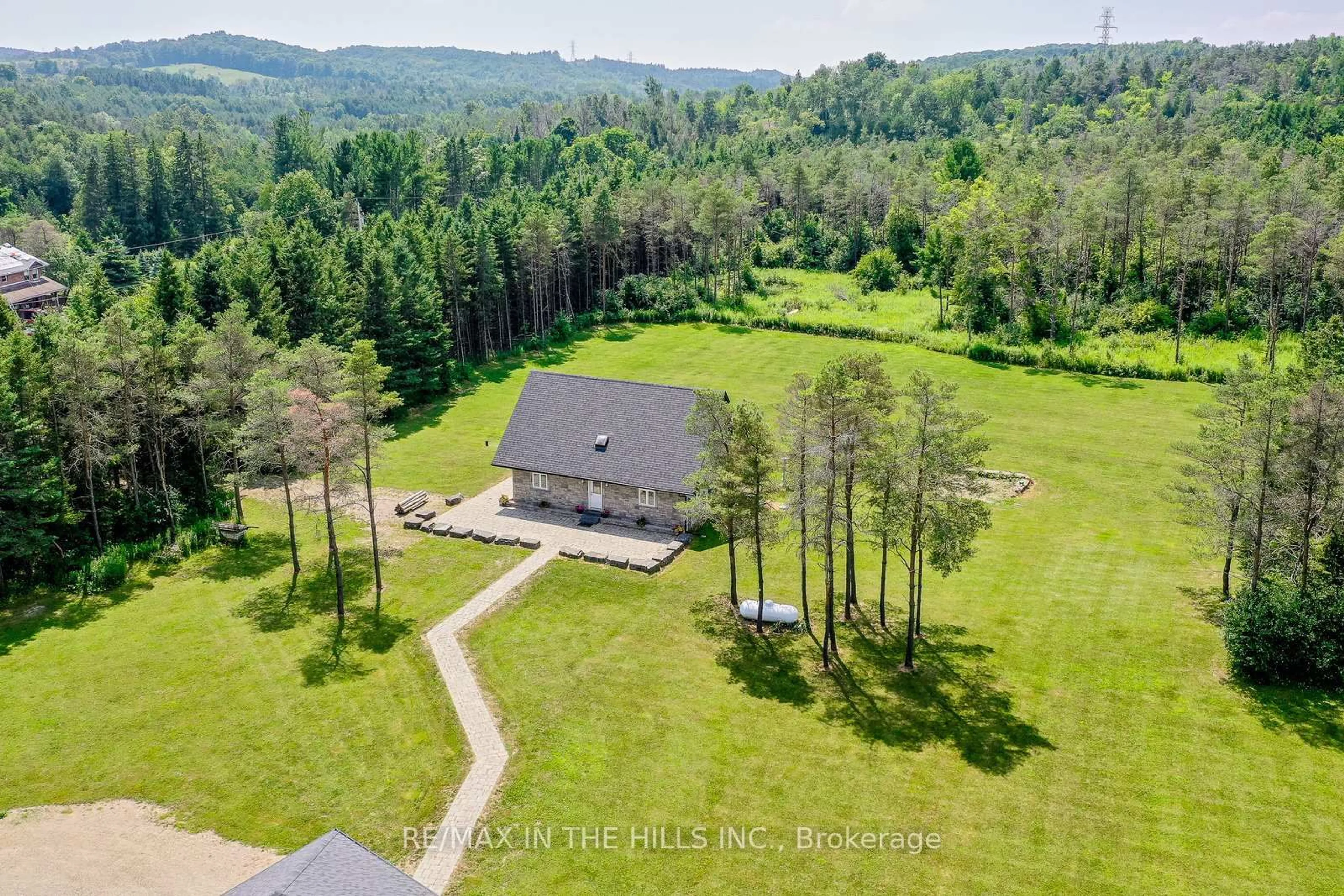Tucked away on a quiet country lane, this custom designed home sits on approximately 5.5 acres of rolling lawns and mature forest, offering a balanced mix of privacy, function, and comfort. European design elements lend subtle character to two levels of living space. A gently curved staircase leads to the upper floor, where an open-concept layout makes the most of the surrounding views. Large windows bring in natural light and a sense of calm, while the layout remains practical and easy to live in. The kitchen is designed for both cooking and connection, with quality finishes, built-in office space, access to the laundry room, and a walk-out to a deck that's ideal for relaxed gatherings. The adjacent living and dining areas are open yet defined, with plenty of space for daily life and casual hosting. Upstairs also includes a primary suite with a well-appointed private ensuite, a second bedroom, and an additional full bath. On the ground level, a comfortable family room with a wood-burning stone fireplace creates a quiet retreat. Two more bedrooms (one currently a games room), a steam shower, bath, home gym (easily converted to a fifth bedroom), and a utility/storage room add flexibility and function. A large solarium/mudroom with custom cabinetry offers a smart transition space ideal for a home office, studio, or simply keeping life organized. Outdoors, the property is designed for easy enjoyment: a solar-heated in-ground pool, cabana, and several patios provide both sun and shade. The perennial gardens are mature and low-maintenance, and the attached extra-deep three-car garage adds convenience without crowding the landscape. Proximity to the Bruce Trail makes outdoor exploration effortless.45 mins to Pearson Airport, 10 minutes to Orangeville and 1 hour to Collingwood (for skiing enthusiasts).
