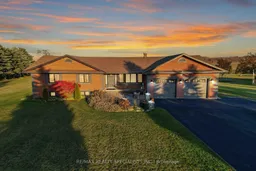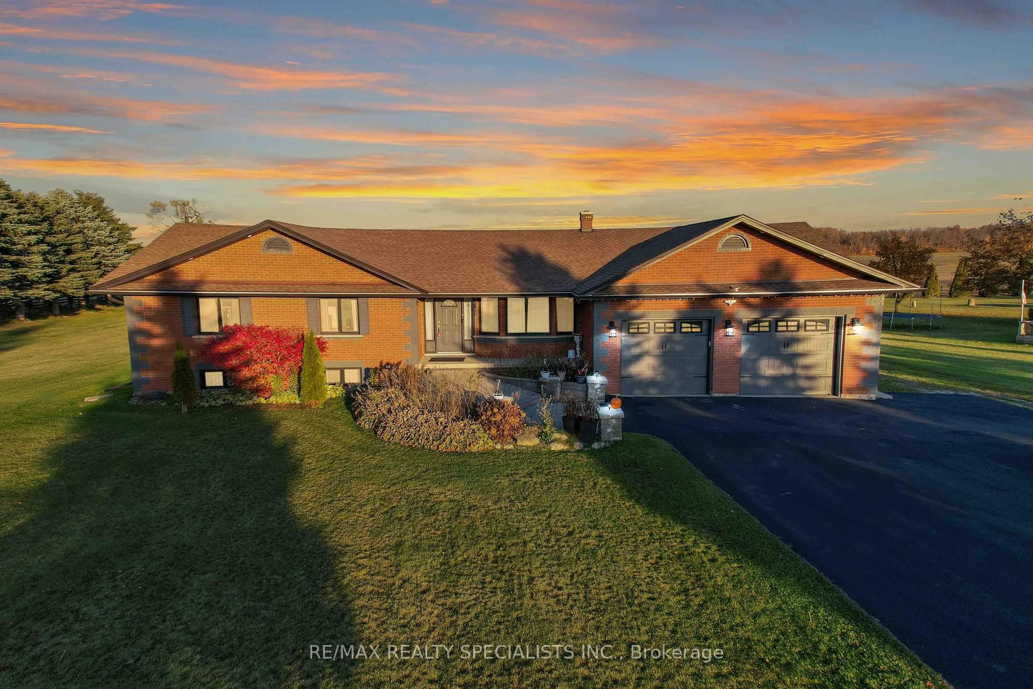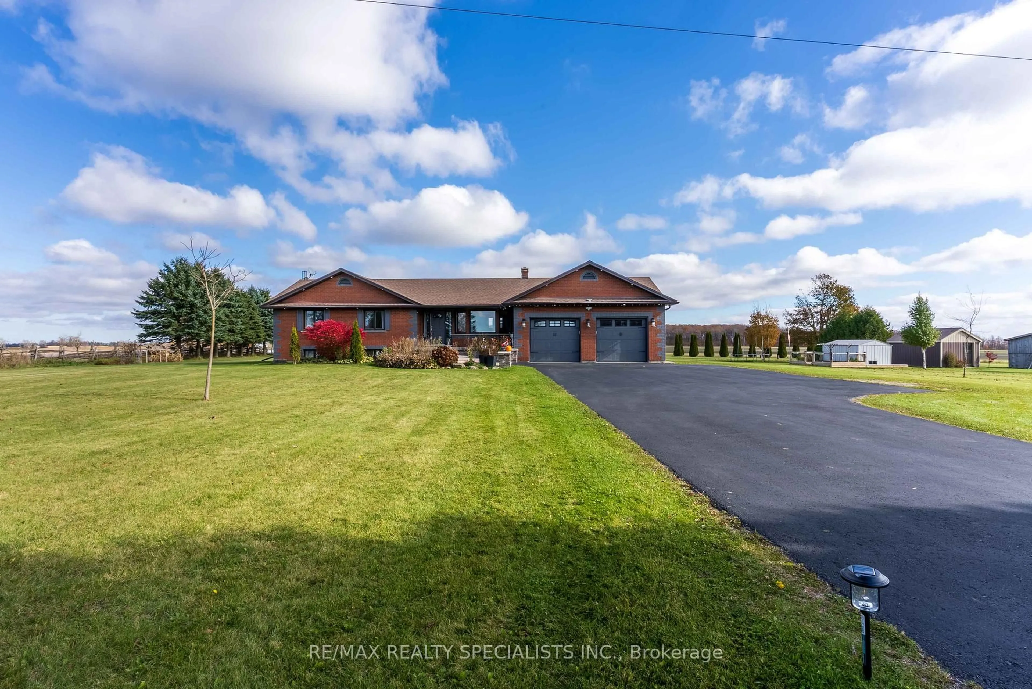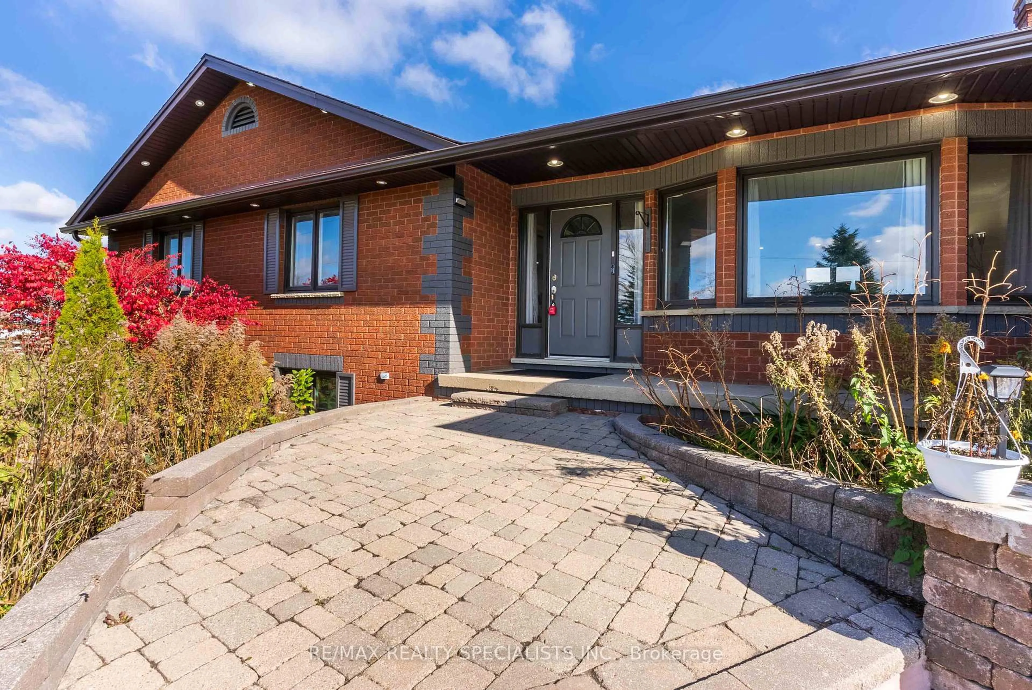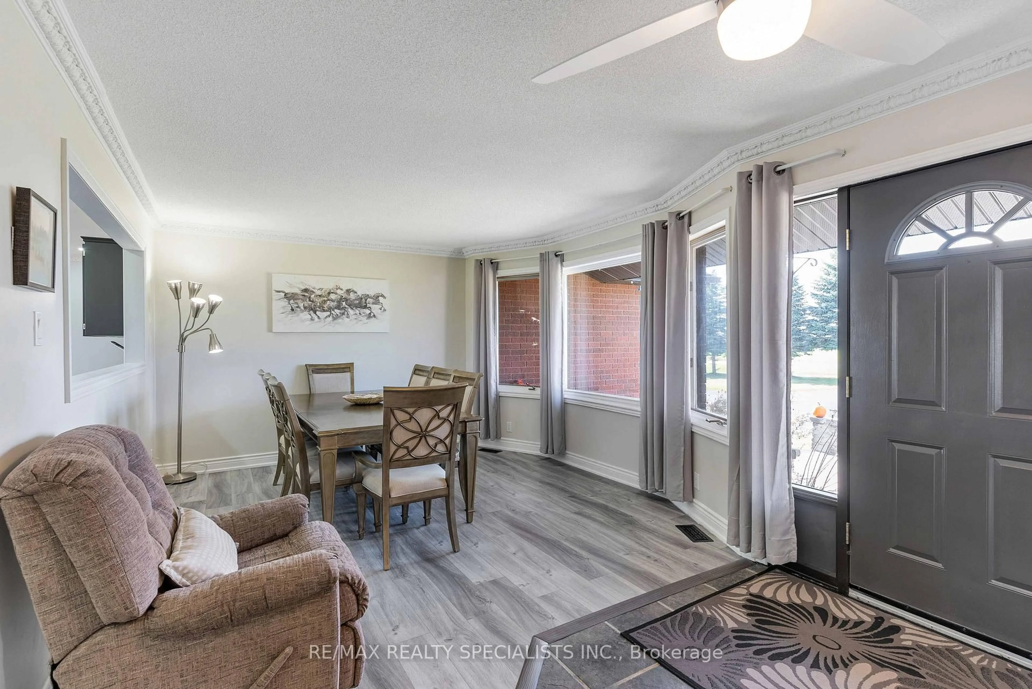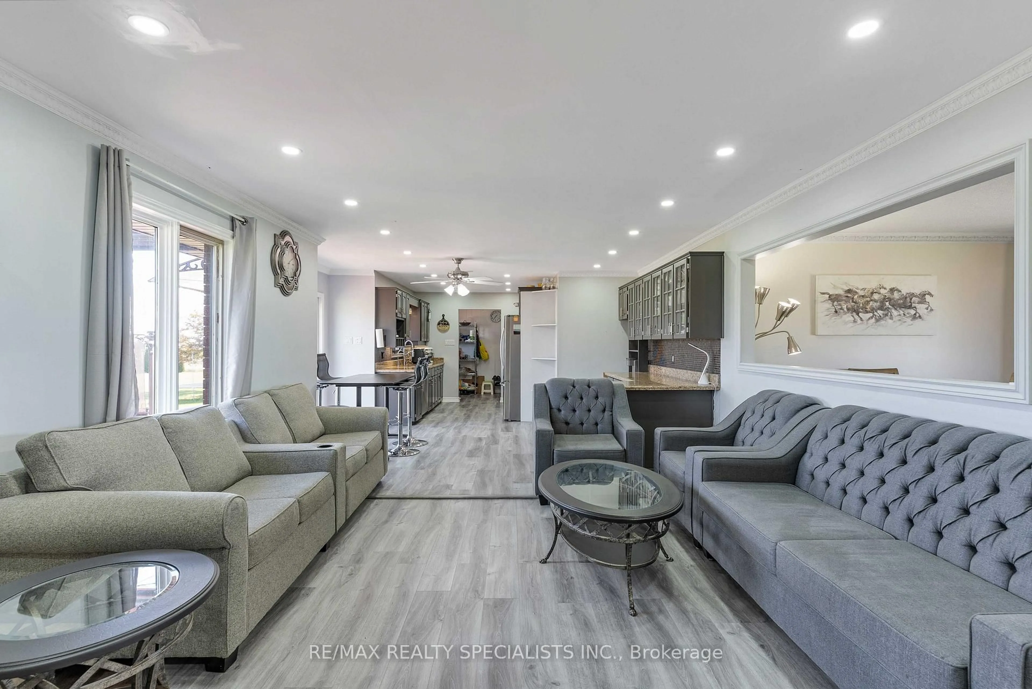554421 Mono Amaranth Townline, Mono, Ontario L9W 5M8
Contact us about this property
Highlights
Estimated valueThis is the price Wahi expects this property to sell for.
The calculation is powered by our Instant Home Value Estimate, which uses current market and property price trends to estimate your home’s value with a 90% accuracy rate.Not available
Price/Sqft$869/sqft
Monthly cost
Open Calculator
Description
Beautifully Maintained 3+1 Bedroom, 3-Bath Bungalow Nestled On A Serene 2-Acre Lot, Offering The Perfect Blend Of Comfort, Versatility, And Rural Charm. The Bright Open-Concept Living And Dining Area Showcases Gleaming Hardwood Floors And A Cozy Fireplace, Ideal For Family Gatherings. The Updated Eat-In Kitchen Features Granite Countertops, Stainless Steel Appliances, And A Walkout To An Impressive Backyard Oasis. Step Outside To A Large Multi-Level Deck Designed For Entertaining And Everyday Relaxation. Enjoy The Hot Tub, Host Memorable BBQs, Or Unwind Beneath The Gazebo-Covered Sitting Area-Perfect For All-Season Enjoyment. Spend Summer Days By The In-Ground Heated Pool Surrounded By Open Space And Manicured Landscaping. The Finished Lower Level Provides A Spacious Rec Room, Fourth Bedroom, And Full Bath-Ideal For Guests, Extended Family, Or An In-Law Suite. A Standout Detached Workshop With Two Roll-Up Garage Doors Is Perfect For A Home Business, Hobbyist, Or Car Enthusiast. Additional Sheds And A Fenced Garden Enhance Functionality And Storage. Located Minutes From Orangeville And Shelburne, This Exceptional Property Offers Peaceful Country Living With Urban Convenience-A Rare Find Combining Lifestyle, Space, And Opportunity
Property Details
Interior
Features
Lower Floor
4th Br
4.3 x 3.23Laminate / Semi Ensuite
Kitchen
3.75 x 9.87Laminate / Combined W/Dining / Wood Stove
Living
4.14 x 3.4Open Concept
Exterior
Features
Parking
Garage spaces 2
Garage type Attached
Other parking spaces 12
Total parking spaces 14
Property History
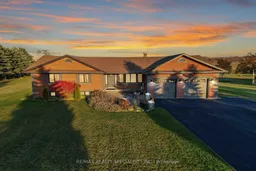 43
43