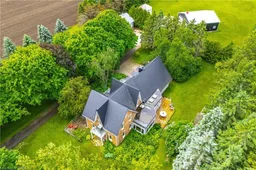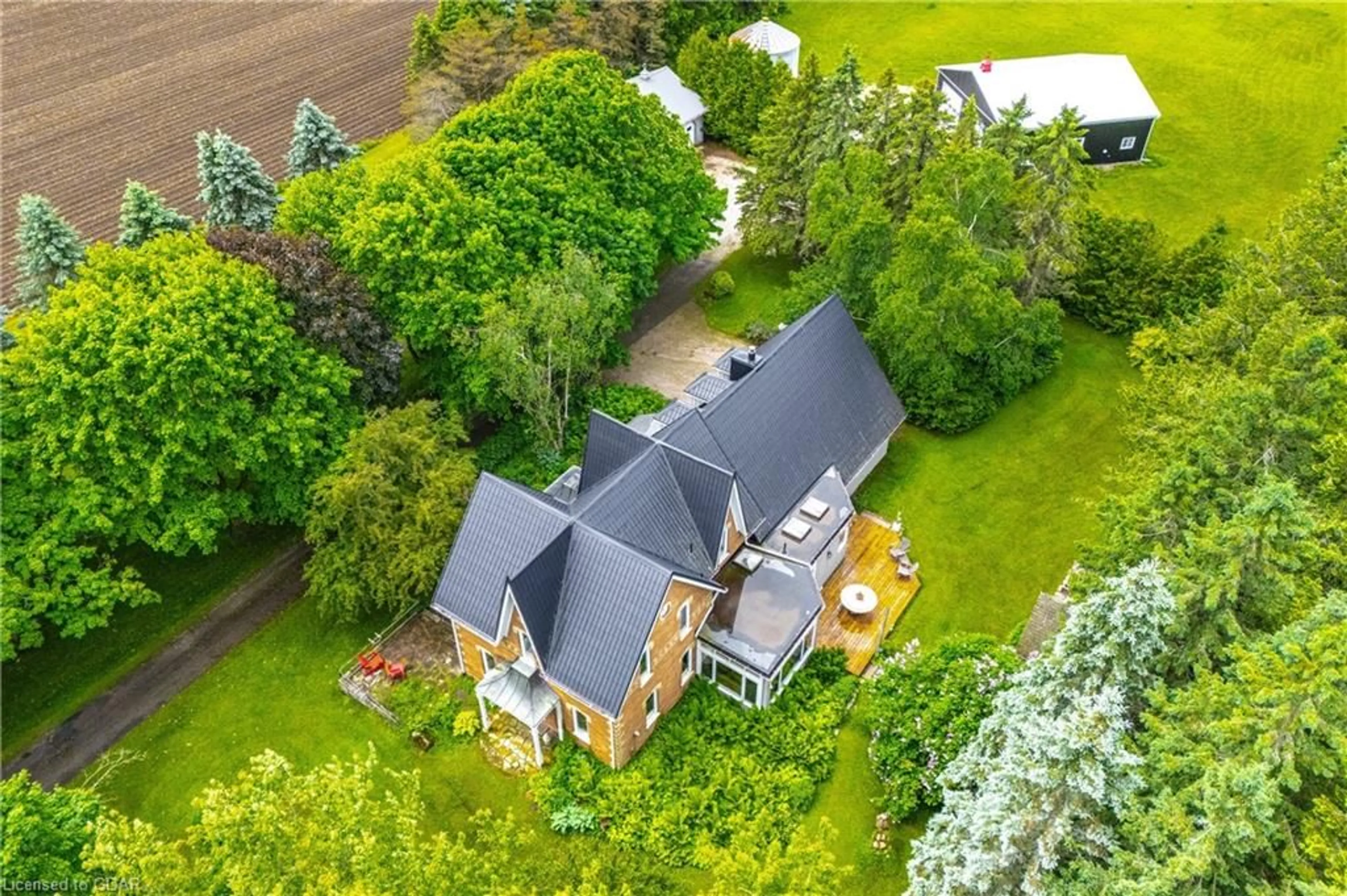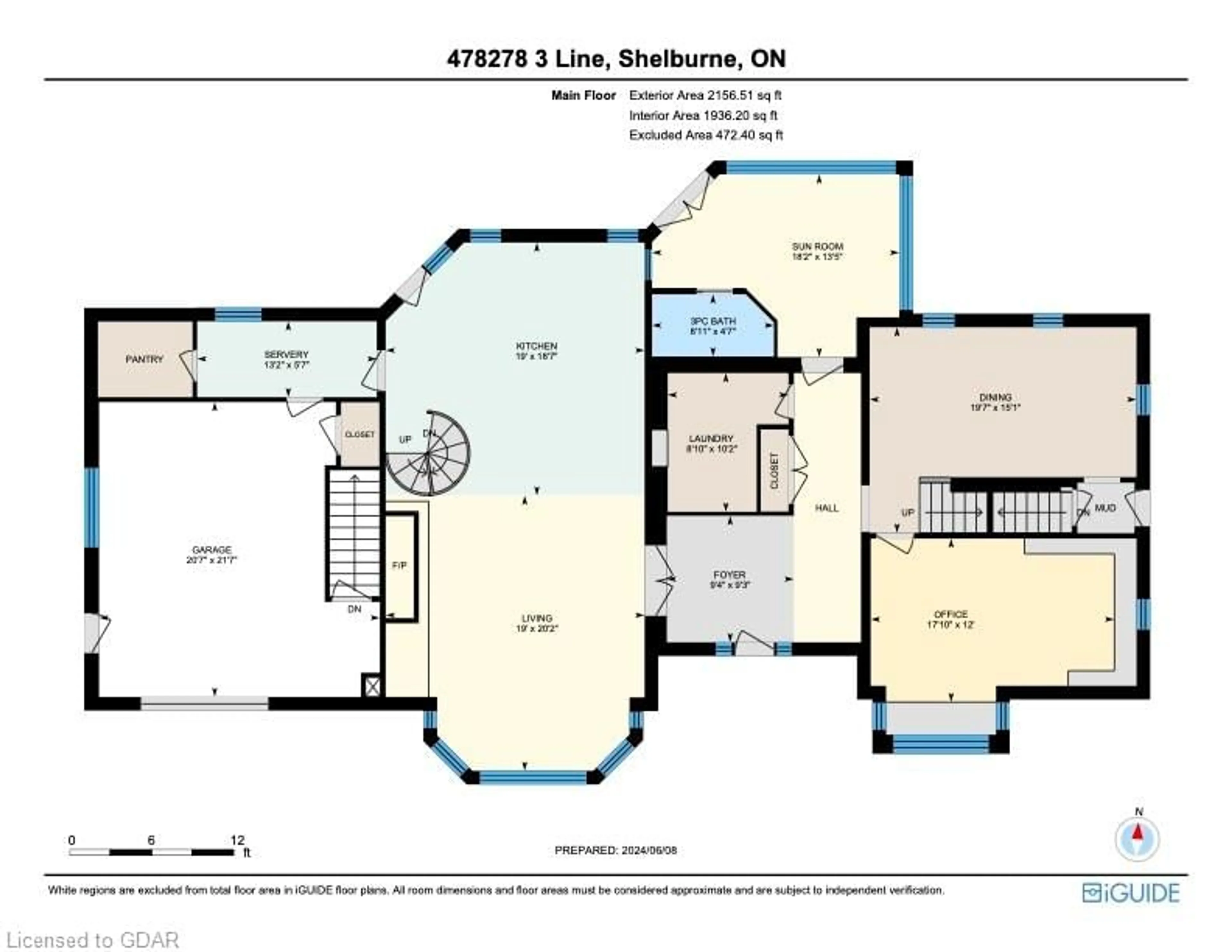478278 3rd Line Line, Melancthon, Ontario L9V 1T7
Contact us about this property
Highlights
Estimated ValueThis is the price Wahi expects this property to sell for.
The calculation is powered by our Instant Home Value Estimate, which uses current market and property price trends to estimate your home’s value with a 90% accuracy rate.$1,705,000*
Price/Sqft$425/sqft
Days On Market46 days
Est. Mortgage$6,613/mth
Tax Amount (2024)$6,775/yr
Description
One of a kind private, rural retreat on 3.78 acres with over 3600 square feet of living space in the main building. This unique estate blends century home charm with open concept living. Incredible brick fireplace, soaring ceilings, hardwood floors and large bright kitchen are designed for entertaining. The 4 season sunroom offers quiet space to relax and the formal dining area, office and laundry room complete the main floor. In addition to 4 bedrooms, and 2+ bathrooms, the property also boasts 3 outbuildings including a 3 car garage, a converted silo for extra toy storage and a brand new over size barn with one bedroom nanny suite. Enjoy the outdoors the new deck, perennial gardens, horseshoes and fire pit. Many upgrades include: new steel roof 2019, new furnace 2020, new windows 2019.
Property Details
Interior
Features
Main Floor
Living Room
6.15 x 5.79Eat-in Kitchen
5.66 x 5.79Sunroom
4.09 x 5.54Laundry
3.10 x 2.69Exterior
Features
Parking
Garage spaces 4
Garage type -
Other parking spaces 10
Total parking spaces 14
Property History
 48
48

