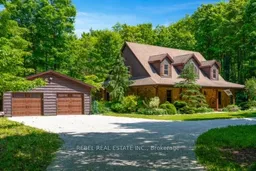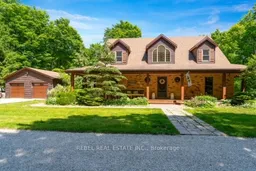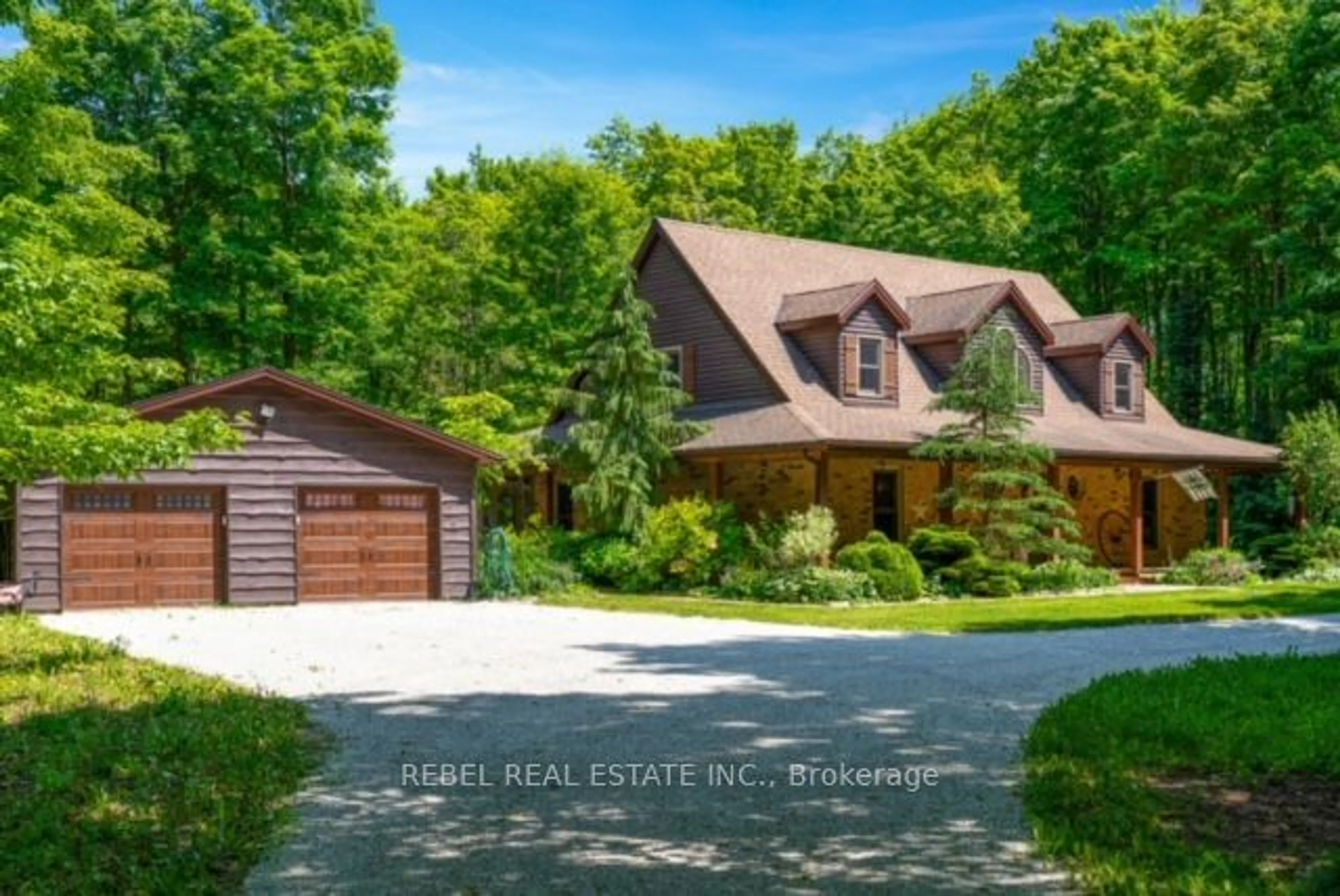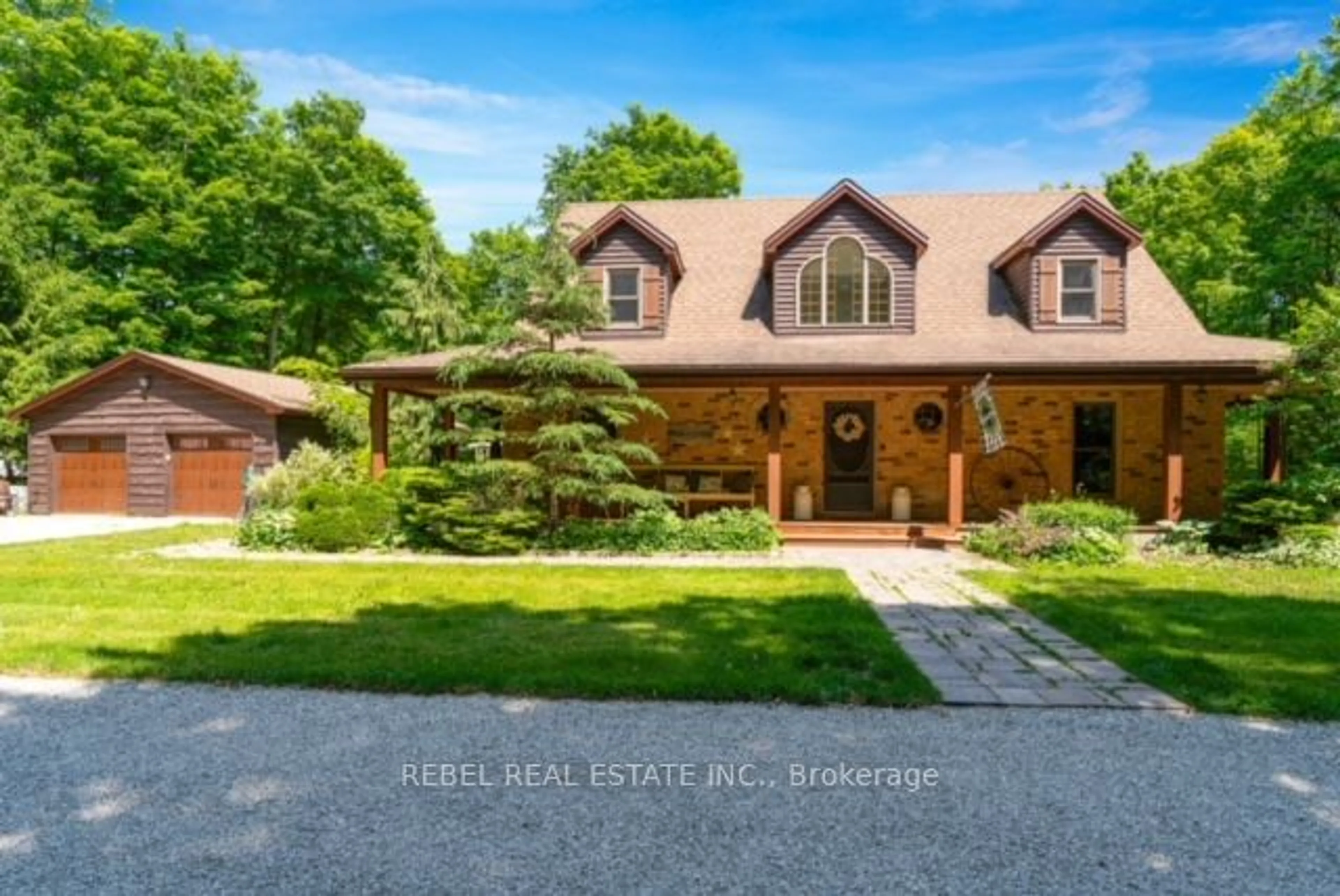398647 5th Line, Melancthon, Ontario L9V 1S3
Contact us about this property
Highlights
Estimated ValueThis is the price Wahi expects this property to sell for.
The calculation is powered by our Instant Home Value Estimate, which uses current market and property price trends to estimate your home’s value with a 90% accuracy rate.$1,444,000*
Price/Sqft$809/sqft
Days On Market30 days
Est. Mortgage$7,726/mth
Tax Amount (2023)$5,076/yr
Description
"Windy Woods" a tranquil, serene residence situated on 53 lush acres, 75% magnificent sugar bush maple.This executive timber frame bungaloft design features 3bedrooms, 4 baths & finished walk-up basement. Inviting wrap around covered porch welcomes you at a glance.The floorplan is super functional & ideal for entertaining. Beaming cathedral ceilings in the family room with gorgeous floor to ceiling stone fireplace. Rustic country kitchen for the chef at large with authentic exposed brick charm. Maple cabinetry, granite countertops, farmhouse sink, pot filler are just some of the many upgrades. Large walk-in pantry and rough-in for optional main floor laundry rm. Versatile dining rm/home office has picturesque views of the outdoors. Primary bedroom on the main level with 5pc ensuite, walk-in closet plus garden doors leading to a relaxing sunroom. 2 great sized bedrooms on upper level both with large closets and 4pc spa ensuite with claw foot tub and steam shower. Spacious basement perfect for games/movie nights, wood burning fireplace, oversized laundry rm plus 3pc bath and walk-up to the outdoors. Detached double car garage being used as an art studio with hydro. Massive 30x50ft workshop with office, heat, hydro and water. In addition, a cabin/chicken coop with hydro & water. Sea container with hydro. New well tank (24') A truly one of a kind property not to be missed!
Property Details
Interior
Features
Main Floor
Foyer
3.62 x 2.12Double Closet / Wall Sconce Lighting / 2 Pc Bath
Family
5.91 x 4.67Hardwood Floor / Brick Fireplace / Cathedral Ceiling
Kitchen
6.70 x 2.77Hardwood Floor / B/I Appliances / Granite Counter
Pantry
2.94 x 2.90Stone Floor / B/I Shelves / W/O To Porch
Exterior
Parking
Garage spaces 2
Garage type Detached
Other parking spaces 23
Total parking spaces 25
Property History
 40
40 40
40

