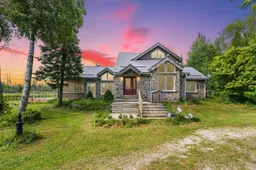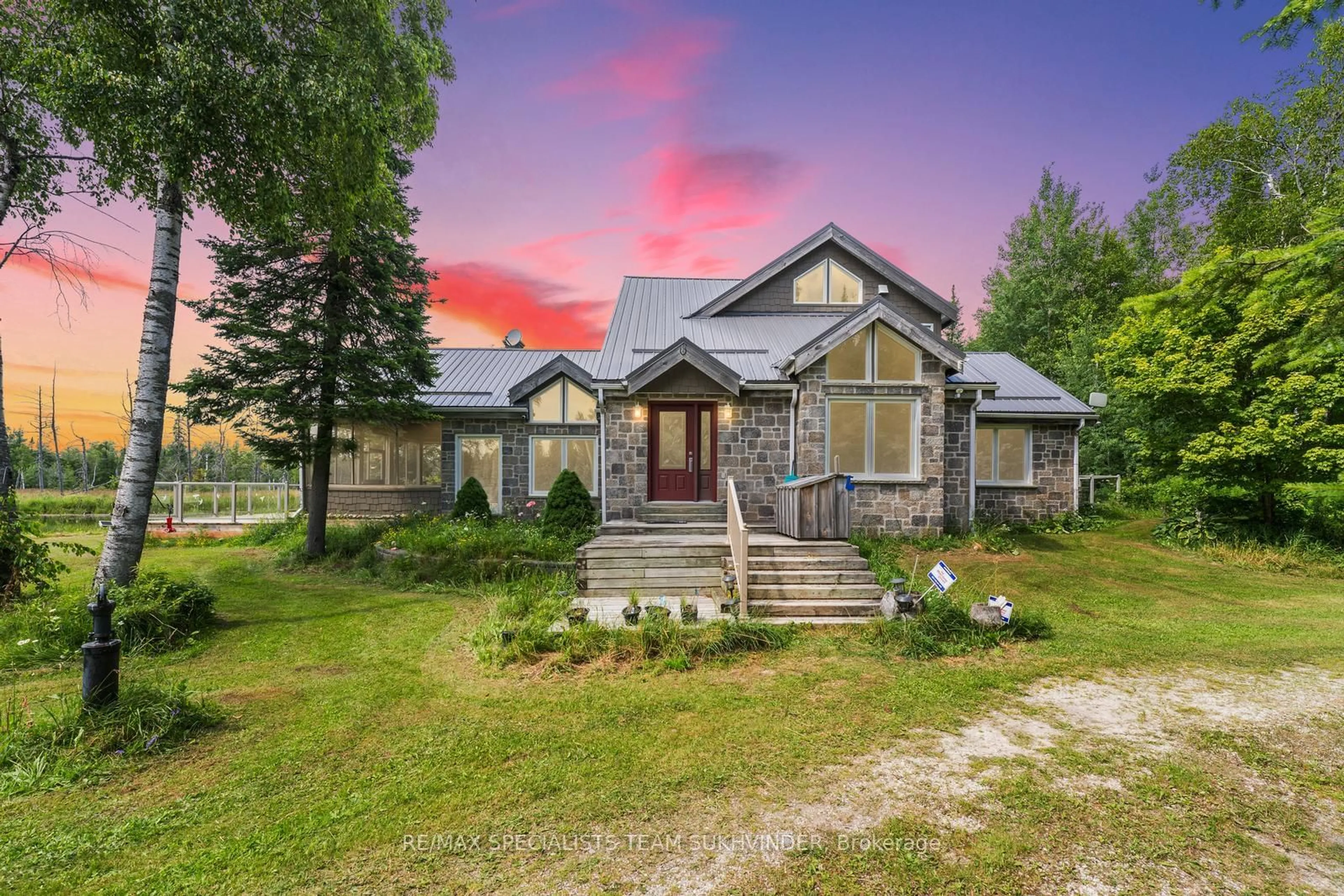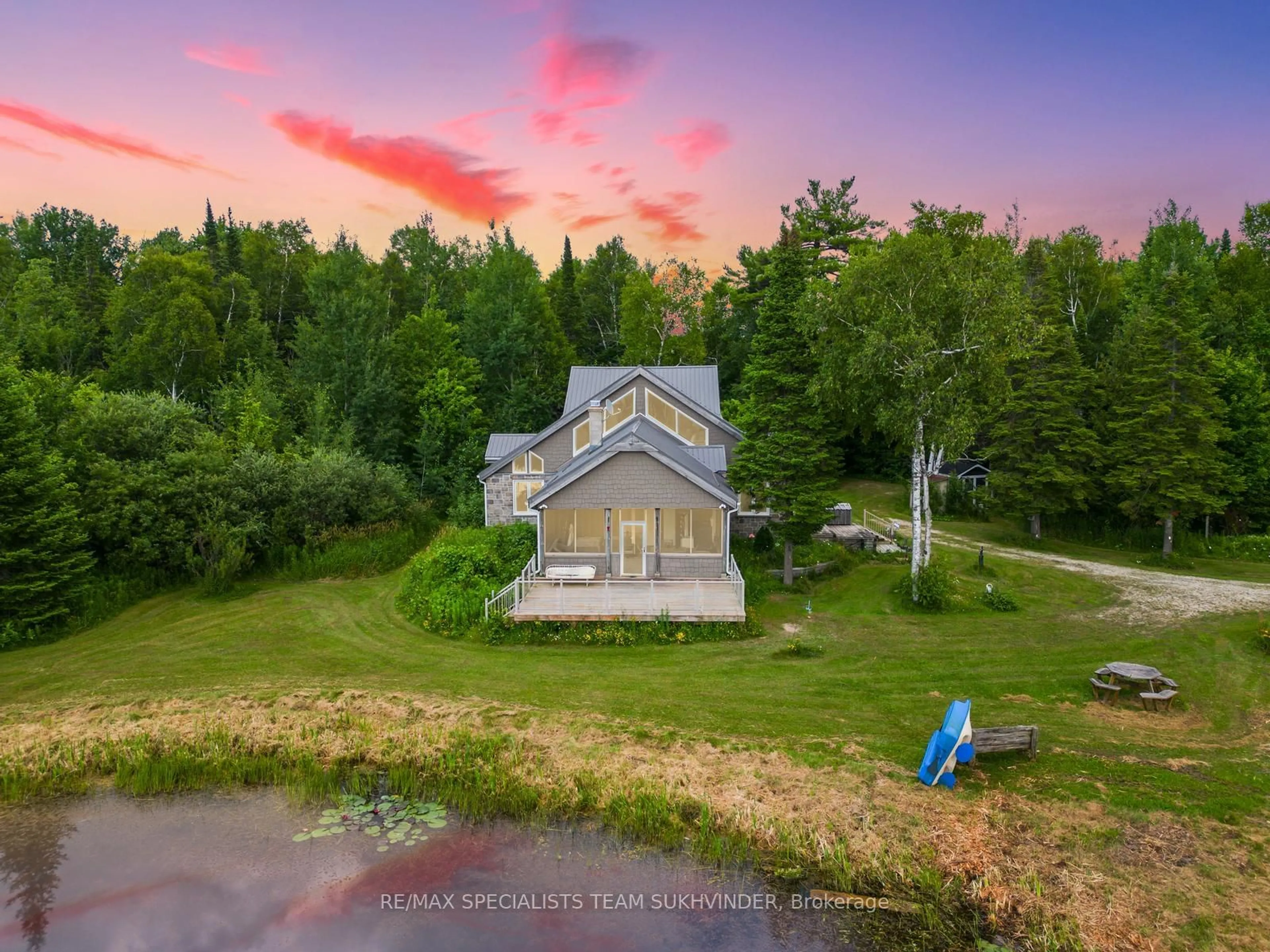397061 5 Line, Melancthon, Ontario L9V 1R2
Contact us about this property
Highlights
Estimated ValueThis is the price Wahi expects this property to sell for.
The calculation is powered by our Instant Home Value Estimate, which uses current market and property price trends to estimate your home’s value with a 90% accuracy rate.Not available
Price/Sqft-
Est. Mortgage$9,663/mo
Tax Amount (2023)$5,820/yr
Days On Market136 days
Description
This 47-Acre Property Is an Oasis of Privacy and Tranquility. The Winding, Tree-Lined Laneway Ensures Seclusion, and the Surrounding Woods Offer Recreational Trails for Many Outdoor Pursuits. The Home Boasts an Open-To-Above Family Room With a Stunning Limestone Fireplace That Incorporates a Pizza Oven. Additionally the Home Features a Large Dining Room With a Bar, a 3 Seasons Sunroom and 2 Large Outdoor Decks. Multiple Ponds on the Property Provide Endless Opportunity for Adventure, Including Paddle Boating, Fishing, and Skating. The Rear of the Property Offers Approx. 10 Acres of Open Pasture Land and a Detached 20 X 40 Garage/Workshop Plus Several Outbuildings for Storage. This Unique Property Promises Ample Opportunities for Outdoor Activities, Relaxation, and for Entertaining All in a Serene and Peaceful Spot. Located Close to All Amenities Including Grocery Stores, Schools, Gas Stations, and Much More. Only 30 Minutes North of Orangeville.
Property Details
Interior
Features
Main Floor
Dining
5.60 x 4.97Vaulted Ceiling / Overlook Water / B/I Bar
Kitchen
2.62 x 3.81Galley Kitchen / B/I Appliances
Breakfast
3.08 x 2.78O/Looks Living / Overlook Water
Br
3.96 x 3.23Vaulted Ceiling / Double Closet
Exterior
Features
Parking
Garage spaces 2
Garage type Detached
Other parking spaces 20
Total parking spaces 22
Property History
 38
38

