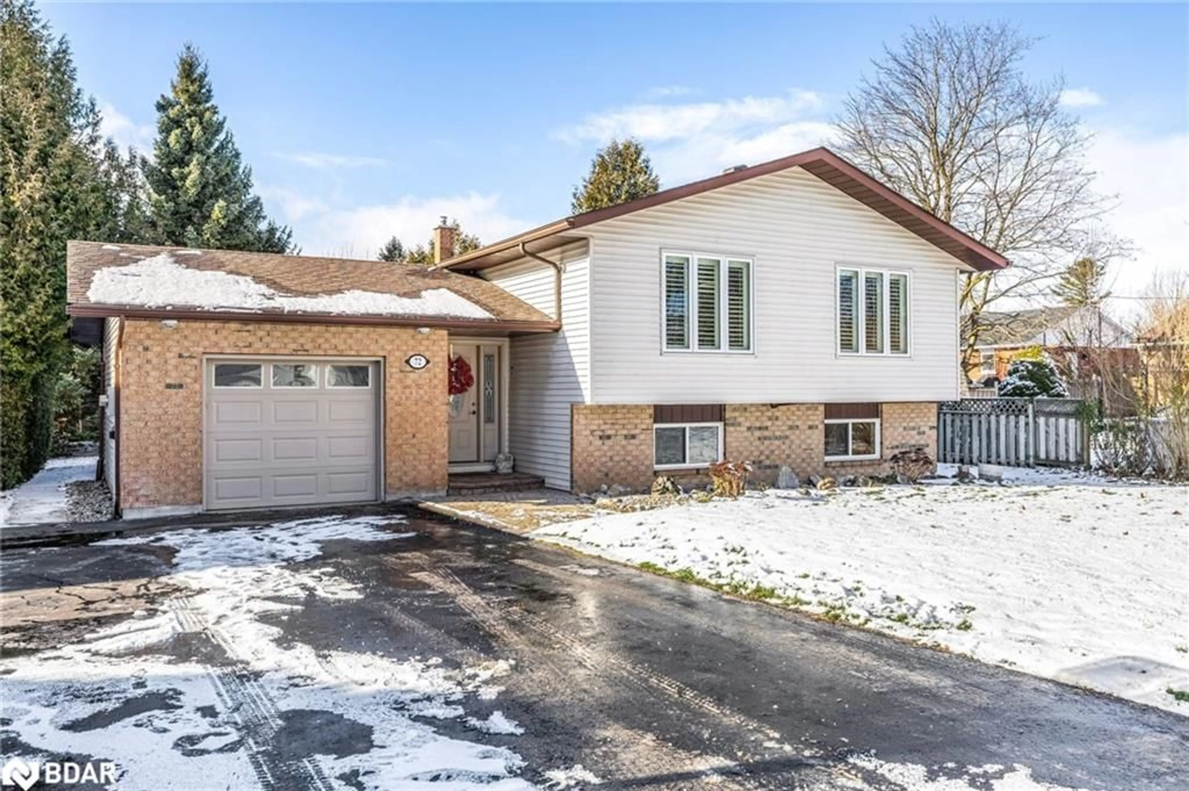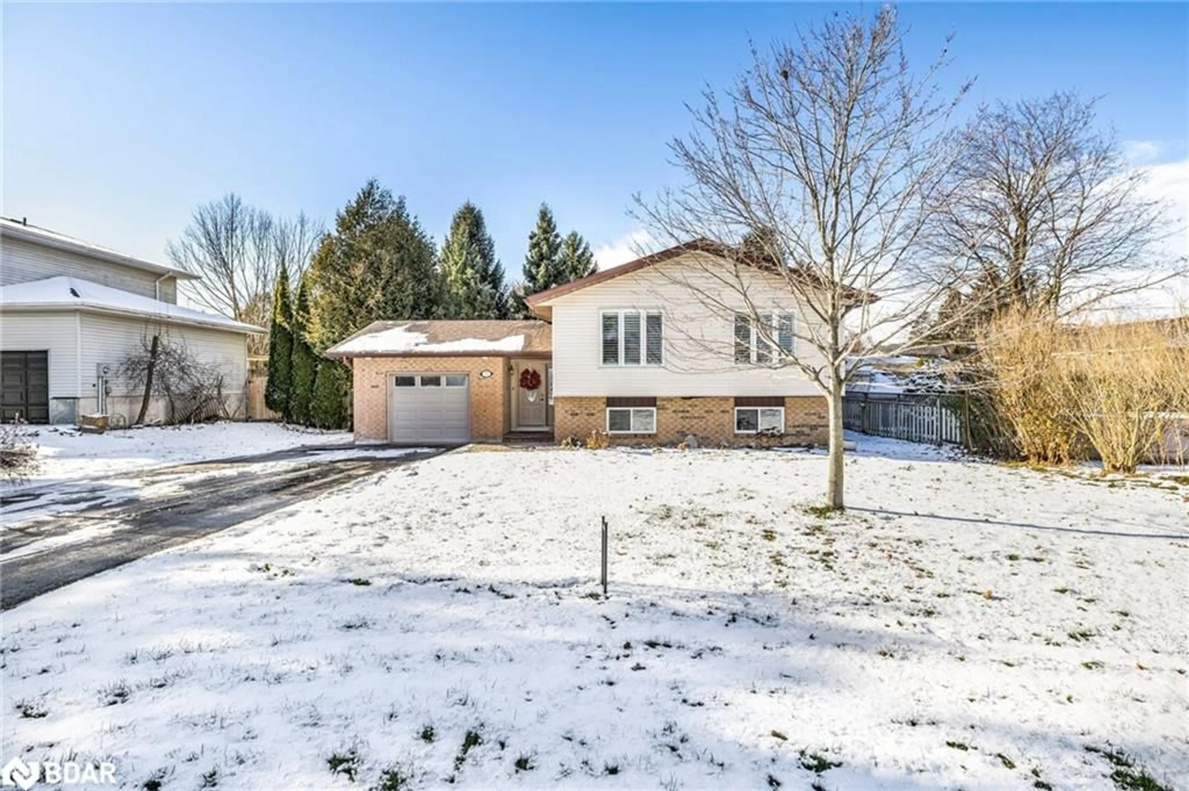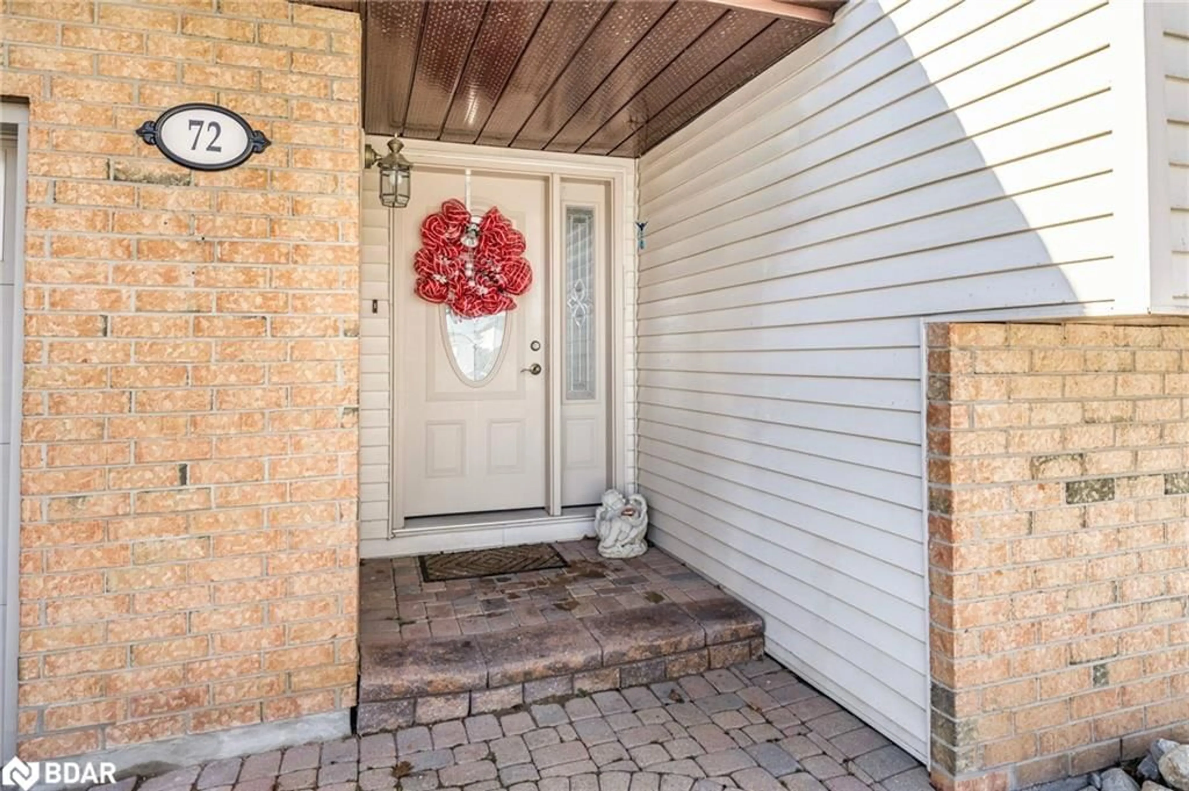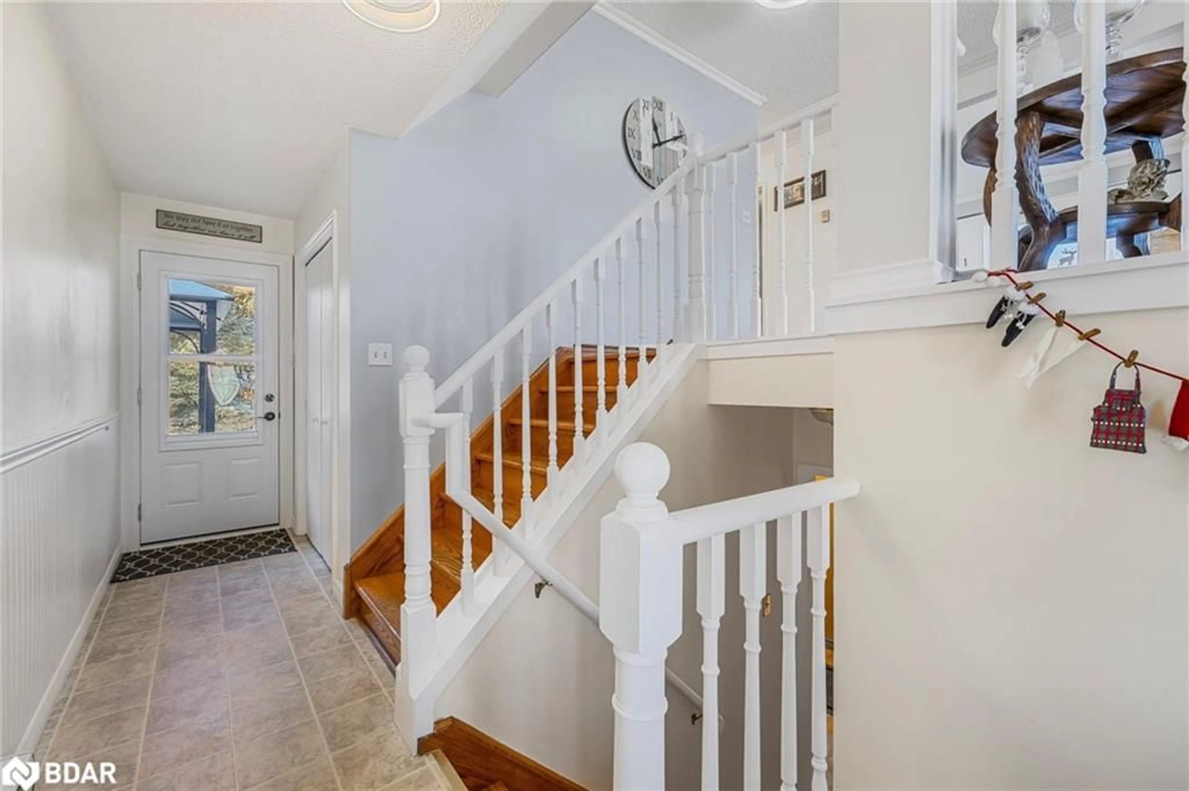72 Cooper St, Grand Valley, Ontario L9W 5N5
Contact us about this property
Highlights
Estimated ValueThis is the price Wahi expects this property to sell for.
The calculation is powered by our Instant Home Value Estimate, which uses current market and property price trends to estimate your home’s value with a 90% accuracy rate.Not available
Price/Sqft$314/sqft
Est. Mortgage$3,307/mo
Tax Amount (2024)$4,616/yr
Days On Market22 days
Description
Welcome to a Beautiful Raised Bungalow sitting in a Park Like Setting. This home features 3 BRS up and 1 down with 3 full washrooms with a very good floor Plan. Great for a large family or the lower level can easily be turned into an In-Law suite. The large front foyer entrance has access to main & lower levels plus door to backyard. Spacious Kitchen with large window having plenty of cupboardscounterspace. Open floor plan with LR KIT and DR areas .. great for entertaining! 3 generous sized BRS with Primary having 4 pce. ensuite & double closet. Lower level features large 4th BR with W/I closet, new broadloom & 2 windows, New Renovated 4 pce Bath. Rec Room with Gas Fireplace & wet bar. Tons of storage in lower level. Outside is a Beautifully Landscaped yard with Mature trees and plenty of Perennials. Garden shed 10 x 15 ft. Well & Pump hooked up for watering gardens. A/C & Heating is the ductless system, Gas Fireplace, Electric Baseboard. Water Park end of St. Inc: Fridge, stove, B/I dishwasher, washer & Dryer, freezer, garage door opener and remotes, Ductless unit, gas fireplace, window coverings, ELF, water softener "AS IS", T.V downstairs with bracket, basketball net & gazebo. Gas HWT rental.
Property Details
Interior
Features
Main Floor
Living Room
6.15 x 3.78Laminate
Kitchen
3.89 x 3.45Dining Room
3.76 x 3.00Laminate
Bathroom
3.73 x 1.474-Piece
Exterior
Features
Parking
Garage spaces 1
Garage type -
Other parking spaces 4
Total parking spaces 5




