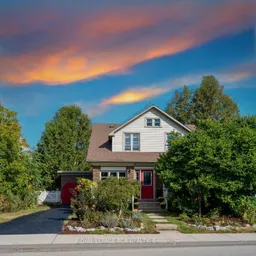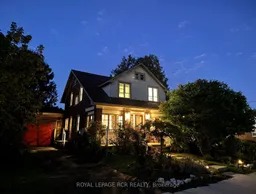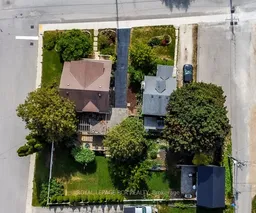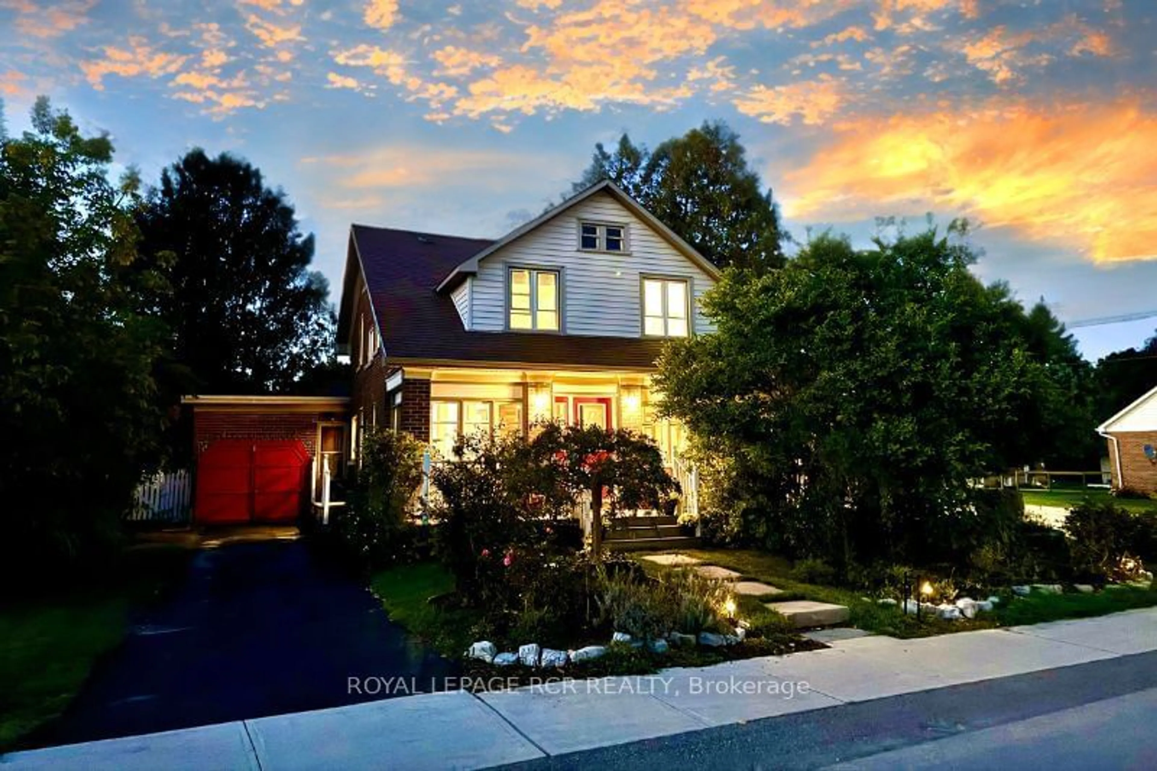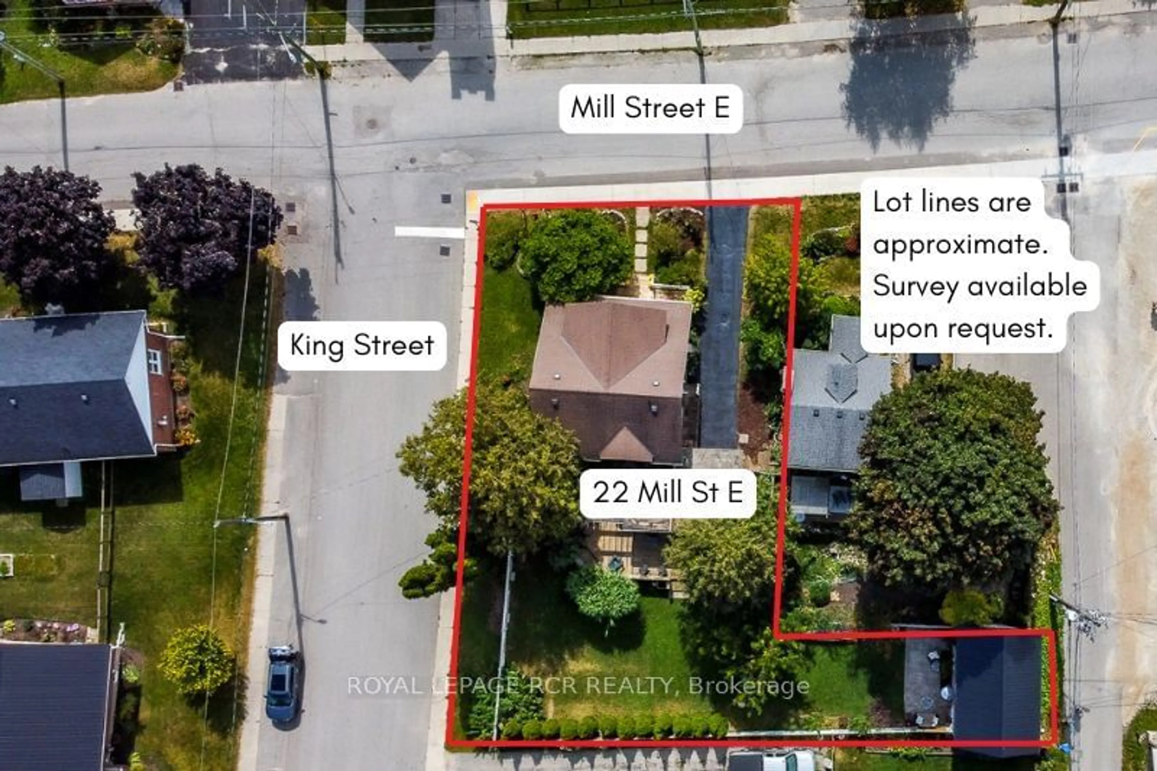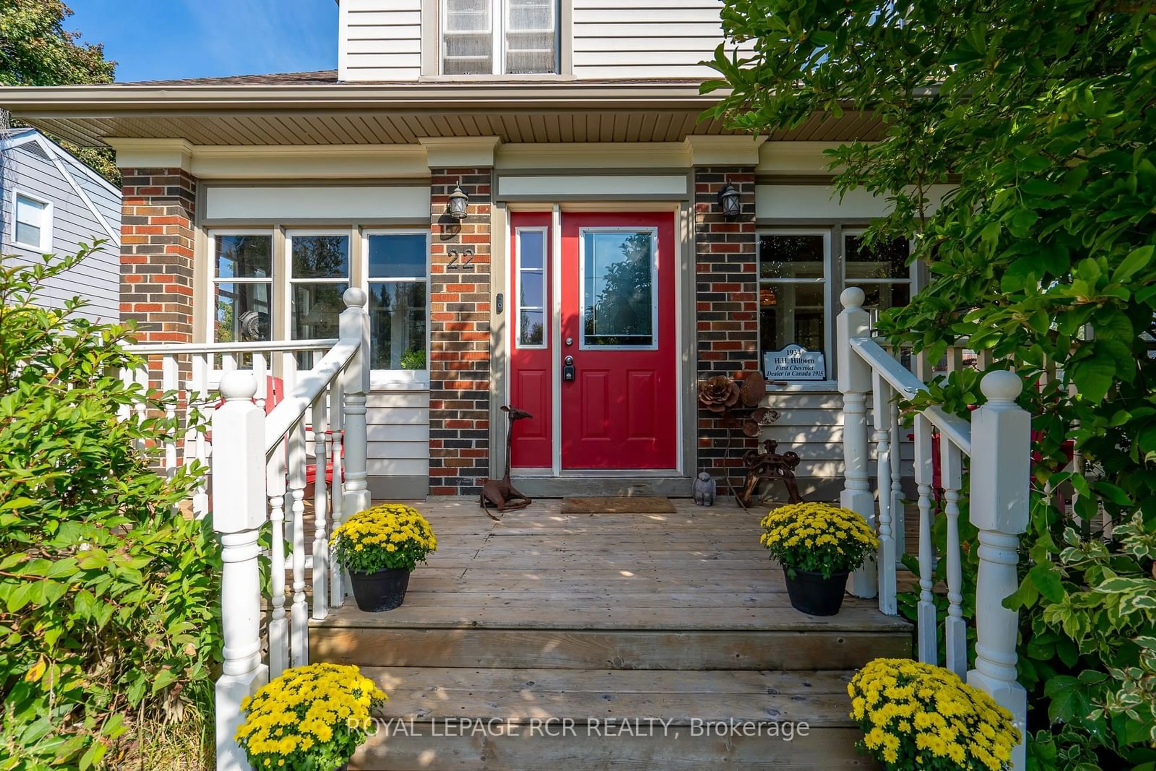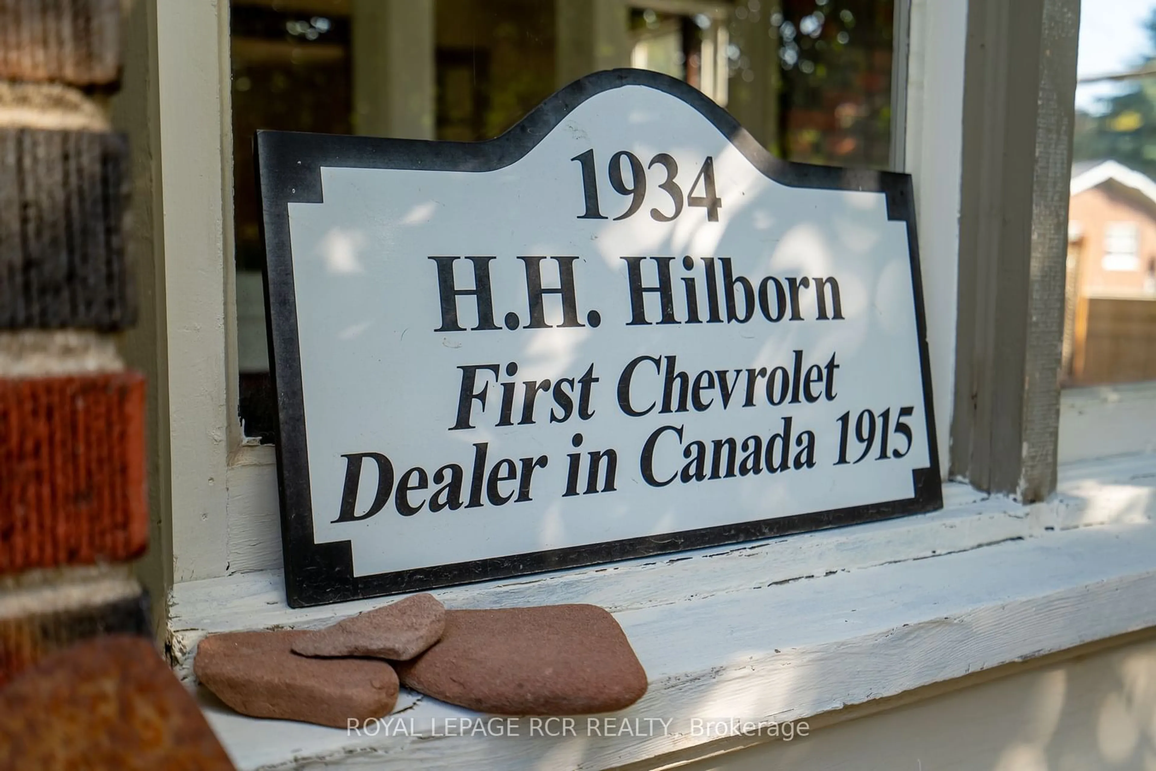22 Mill St, East Luther Grand Valley, Ontario L9W 5V8
Contact us about this property
Highlights
Estimated ValueThis is the price Wahi expects this property to sell for.
The calculation is powered by our Instant Home Value Estimate, which uses current market and property price trends to estimate your home’s value with a 90% accuracy rate.Not available
Price/Sqft$598/sqft
Est. Mortgage$3,260/mo
Tax Amount (2024)$3,662/yr
Days On Market2 days
Description
Discover Hilborn House: A 1930's Arts & Crafts-style home on a sprawling double corner lot, just steps from the Grand River. This one-of-a-kind property blends vintage appeal with modern updates, offering a simple lifestyle, elevated. As you approach, you're welcomed by a full front porch shaded by a majestic magnolia tree and surrounded by lush, vibrant gardens. Step into the inviting three-season room - a perfect setting for cozy evening conversations or soaking in the lively neighborhood atmosphere. Authenticity is in the details: tall cherry wood trim, ceiling medallions, & original hardwood floors transport you to another era, while enduring quality & thoughtful updates make daily living a pleasure. The kitchen, a harmonious blend of character and modern sophistication, boasts custom cabinetry, a granite-topped centre island, and a spacious walk-in pantry. Upstairs, the updated bathroom serves as a semi ensuite to the primary bedroom, complete with two closets and room for a king-size bed. Two additional sun soaked bedrooms, each with oversized windows and ample storage, complete the second floor. Step through the dining room to a pergola-covered back deck adorned with twinkling lights, surrounded by tall greenery for privacy. A Barn Reimagined: At the far end of the second lot, an original barn has been transformed into a spectacular entertaining space. With updated patterned concrete flooring, a new roof, and rustic yet refined charm, its an ideal venue for gatherings, or simply unwinding in style. Originally built by one of Grand Valley's first mayors, Hilborn House is a rare blend of historical significance, soul, and modern convenience. Whether you're captivated by its rich past or envision new possibilities, this extraordinary property invites you to write your own chapter in its storied history.
Property Details
Interior
Features
Upper Floor
2nd Br
4.21 x 3.58Double Closet / Hardwood Floor
3rd Br
3.85 x 3.27Double Closet / Hardwood Floor
Prim Bdrm
4.51 x 3.58Semi Ensuite / His/Hers Closets / Hardwood Floor
Exterior
Features
Parking
Garage spaces 1
Garage type Attached
Other parking spaces 3
Total parking spaces 4
Property History
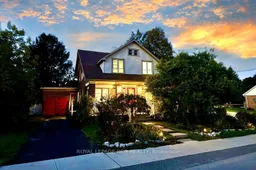 40
40