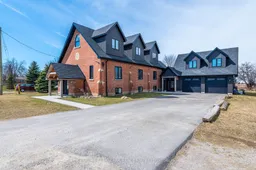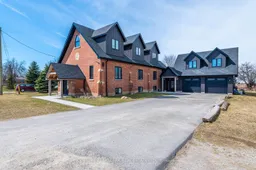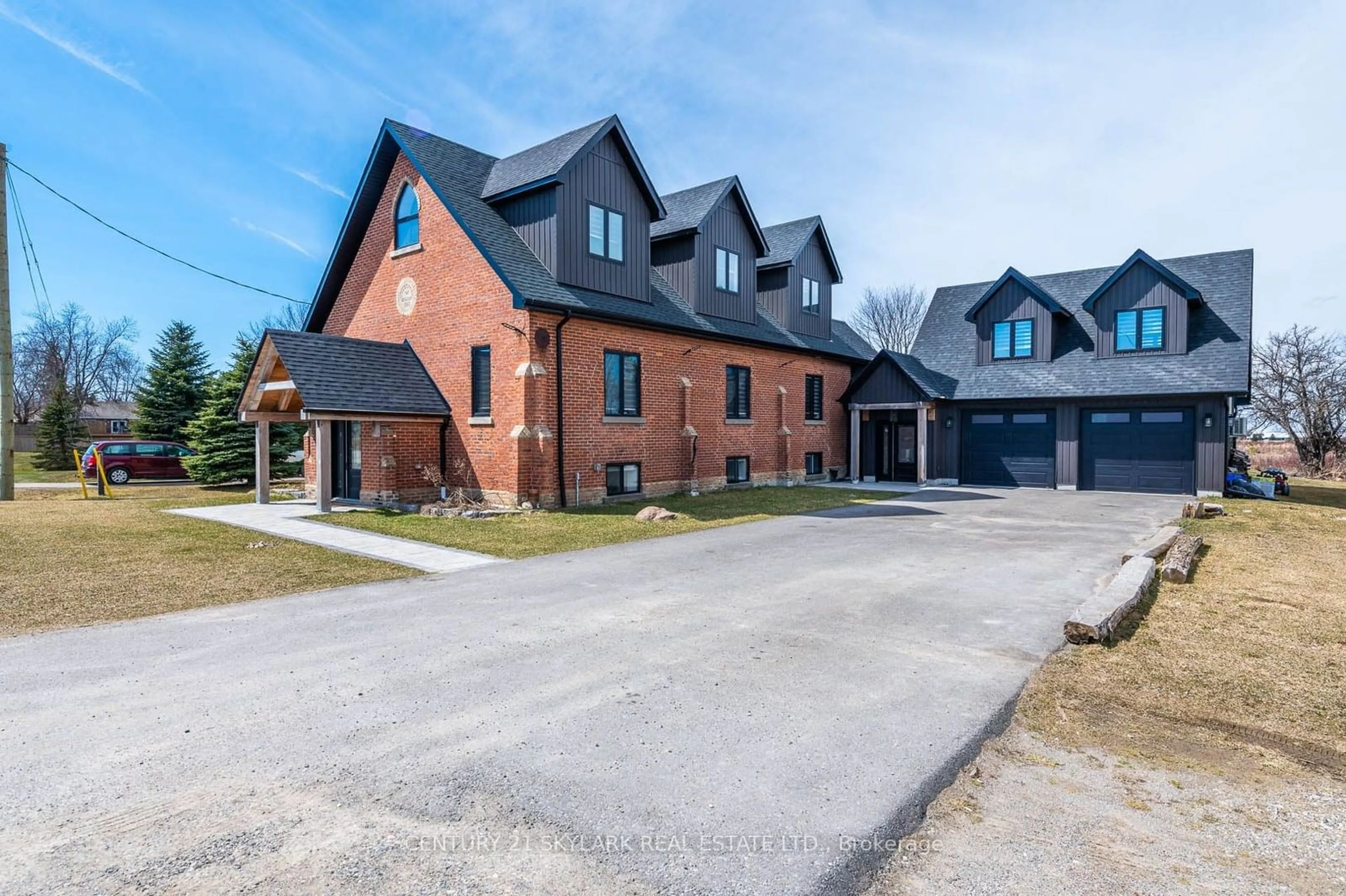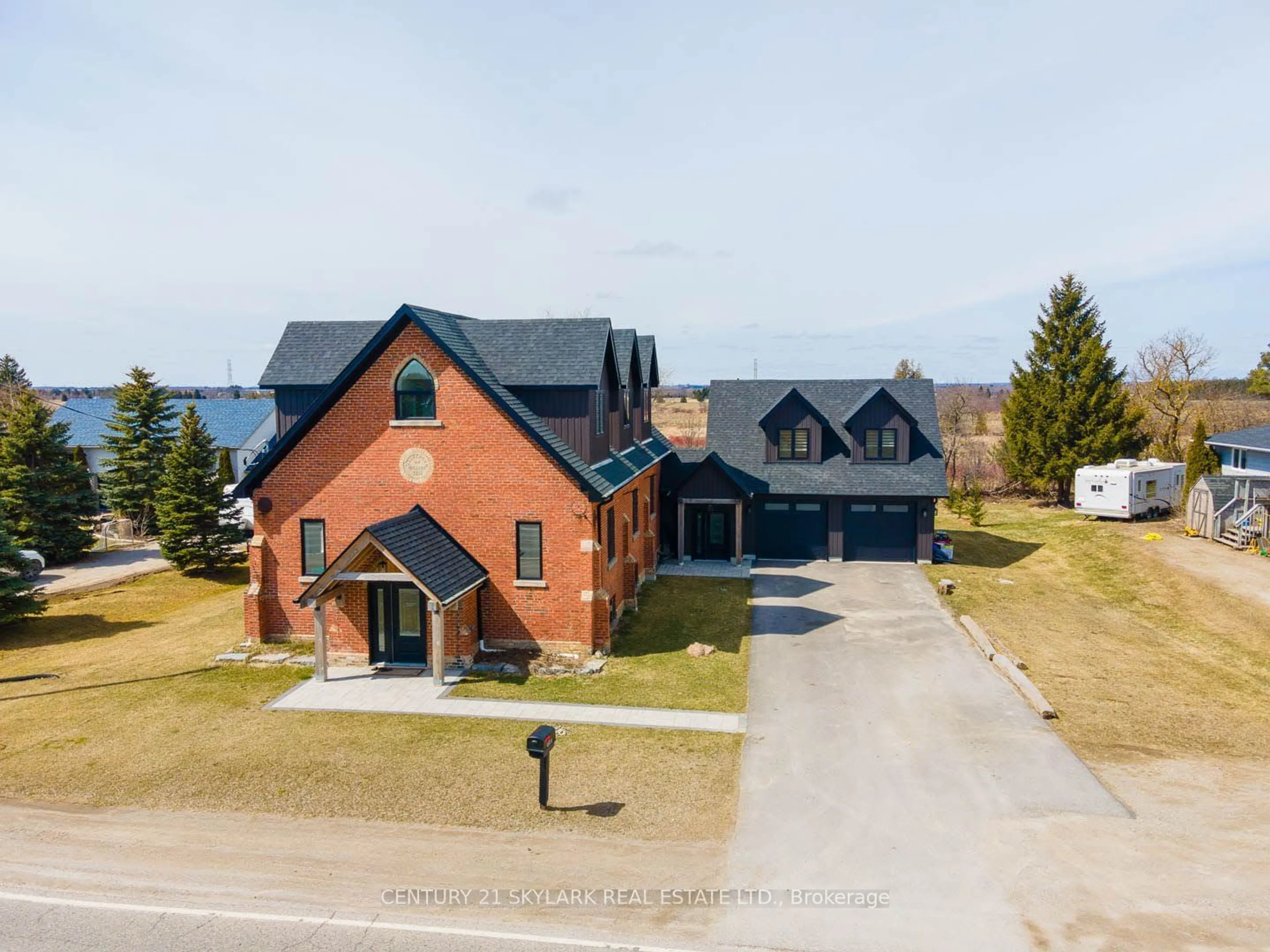63011 Dufferin Rd 3 Rd, East Garafraxa, Ontario L9W 1J7
Contact us about this property
Highlights
Estimated ValueThis is the price Wahi expects this property to sell for.
The calculation is powered by our Instant Home Value Estimate, which uses current market and property price trends to estimate your home’s value with a 90% accuracy rate.Not available
Price/Sqft-
Est. Mortgage$5,746/mo
Tax Amount (2023)$6,700/yr
Days On Market100 days
Description
A Stunning home with Over 4,000 sq ft of living space with high-end finishes. The potential for a work-from-home office or in-law suite, along with features like a large kitchen, inviting foyer, and separate studio apartment, make it an appealing option for buyers looking for a versatile living space. 5" Hand Scraped Hickory Floor, 2-Sided Fireplace, W/I Pantry, Douglas Fir Post/Beams, Primary Bedroom with Deck, W/I Closet, & Fireplace, Centre Island In Kitchen. Extended Driveway. Studio Apt with Fireplace and Sep Entrance For Extra Rental Income. Possibility of adding Another 20 feet to Depth With City Application. The House has been thoughtfully designed for both comfort and entertainment. This is a home that you need to view in person to appreciate how incredible it is.
Property Details
Interior
Features
Upper Floor
Loft
7.01 x 7.013 Pc Bath / Wet Bar / Fireplace
Prim Bdrm
5.64 x 5.00Gas Fireplace / 5 Pc Ensuite / W/O To Deck
2nd Br
4.79 x 3.23Hardwood Floor / Closet / Semi Ensuite
3rd Br
4.79 x 3.23Hardwood Floor / Closet / Semi Ensuite
Exterior
Features
Parking
Garage spaces 2
Garage type Attached
Other parking spaces 6
Total parking spaces 8
Property History
 40
40 34
34

