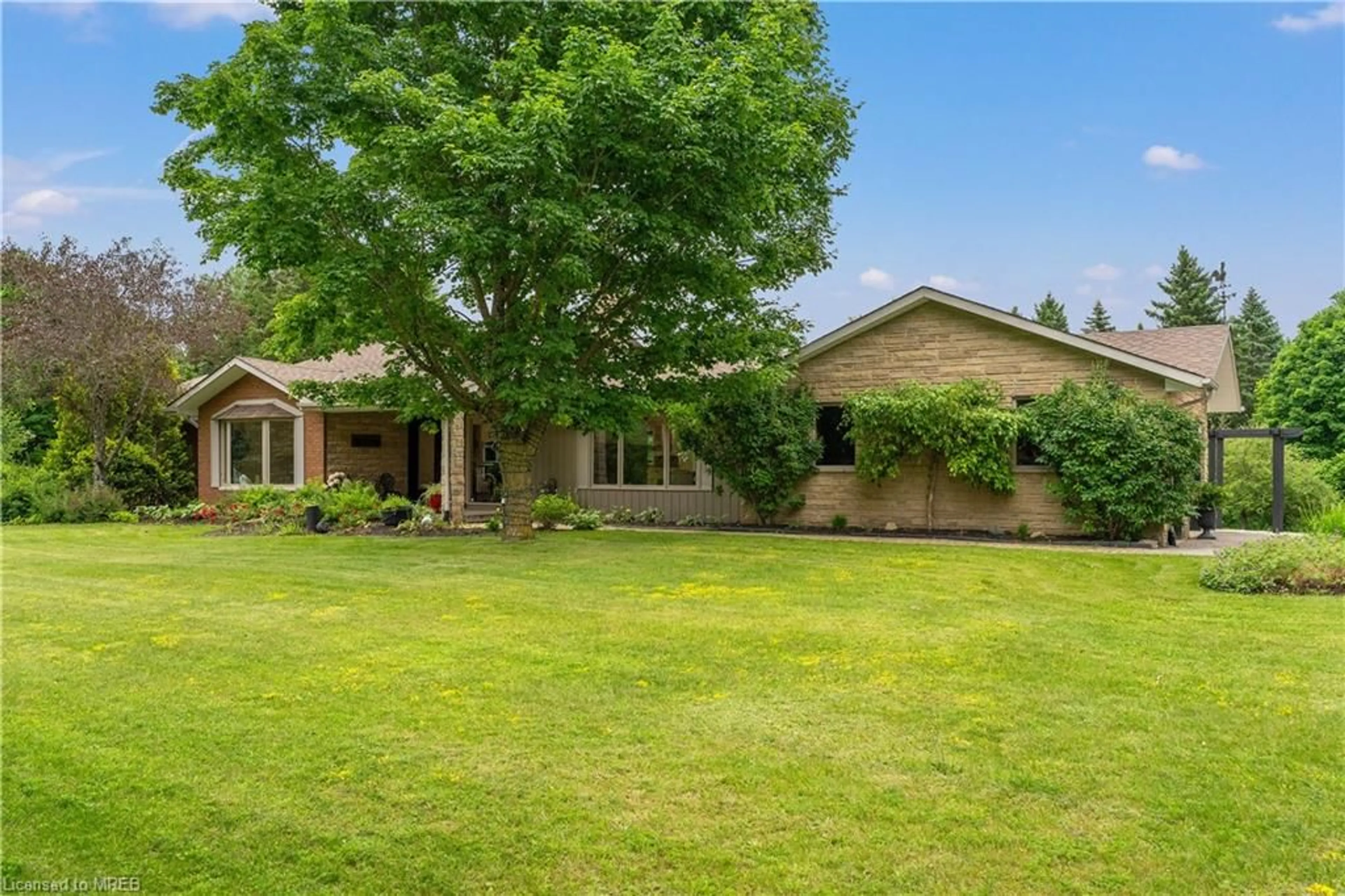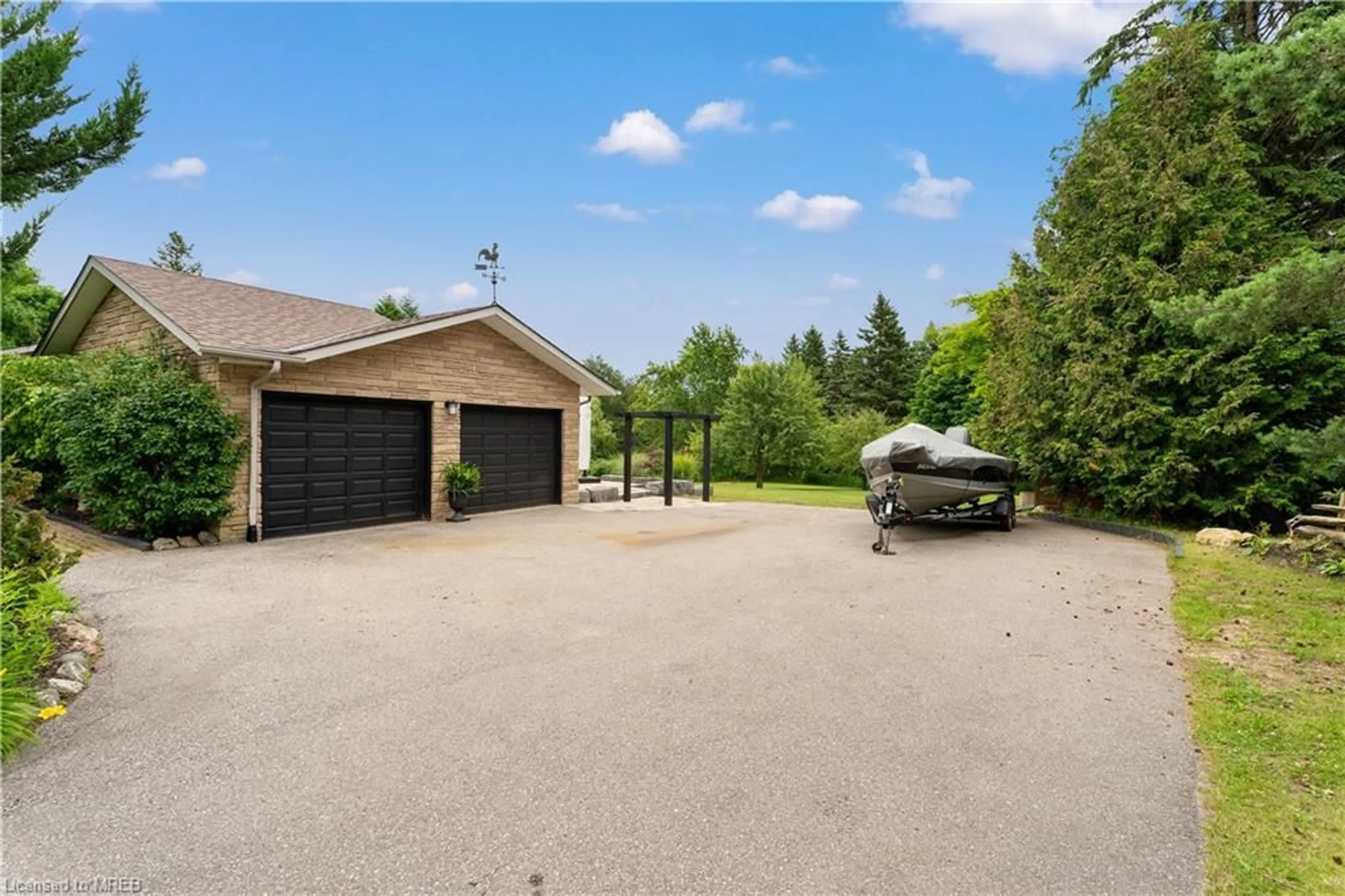4 Greenwood Cres, East Garafraxa, Ontario L9W 6B4
Contact us about this property
Highlights
Estimated ValueThis is the price Wahi expects this property to sell for.
The calculation is powered by our Instant Home Value Estimate, which uses current market and property price trends to estimate your home’s value with a 90% accuracy rate.$1,848,000*
Price/Sqft$460/sqft
Days On Market30 days
Est. Mortgage$8,246/mth
Tax Amount (2024)$8,185/yr
Description
Located in beautiful Garafraxa Woods, this stunning brick & stone bungalow is located in one of East Garafraxa's most desired and prestigious neighbourhoods. Set on 1.72 acres this home is a true gem and is just minutes from Orangeville & Hwy 10, great for commuters. This gem offers a perfect blend of comfort and style, ideal for those seeking a tranquil retreat with easy access to urban amenities. The main floor is filled with tons of natural light, 2 sliding doors leading out to a large back deck and features a cozy fireplace creating a warm and inviting atmosphere. The modern open kitchen is equipped with top of the line stainless steel appliances, ample cabinetry & an 11ft Island featuring Granite countertops. This home boasts three generously sized bedrooms, including a primary suite with an ensuite bathroom. Step outside to a large, beautiful backyard, ideal for outdoor entertaining, gardening, or simply relaxing in nature. This home features a walk out finished basement & offers an additional 1,967sqft of living space with 2 bedrooms and 3pcs bathroom. Additional amenities include a spacious garage, a laundry room, and plenty of storage space. Located in a serene neighborhood, 4 Greenwood Crescent offers the tranquility of country living with the convenience of being just a short drive from urban amenities. Don't miss the opportunity to make this charming East Garafraxa home your own. Schedule a viewing today!
Property Details
Interior
Features
Main Floor
Dining Room
4.11 x 5.77bay window / engineered hardwood
Kitchen
7.11 x 5.33engineered hardwood / professionally designed
Living Room
5.74 x 5.74bay window / engineered hardwood
Bedroom
4.42 x 3.10Engineered Hardwood
Exterior
Features
Parking
Garage spaces 2
Garage type -
Other parking spaces 10
Total parking spaces 12
Property History
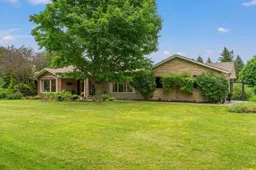 39
39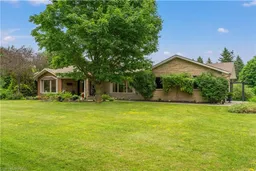 38
38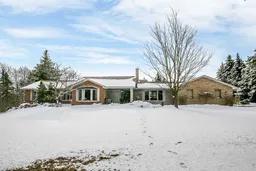 20
20
