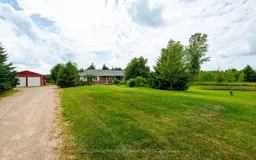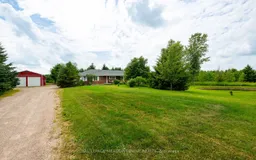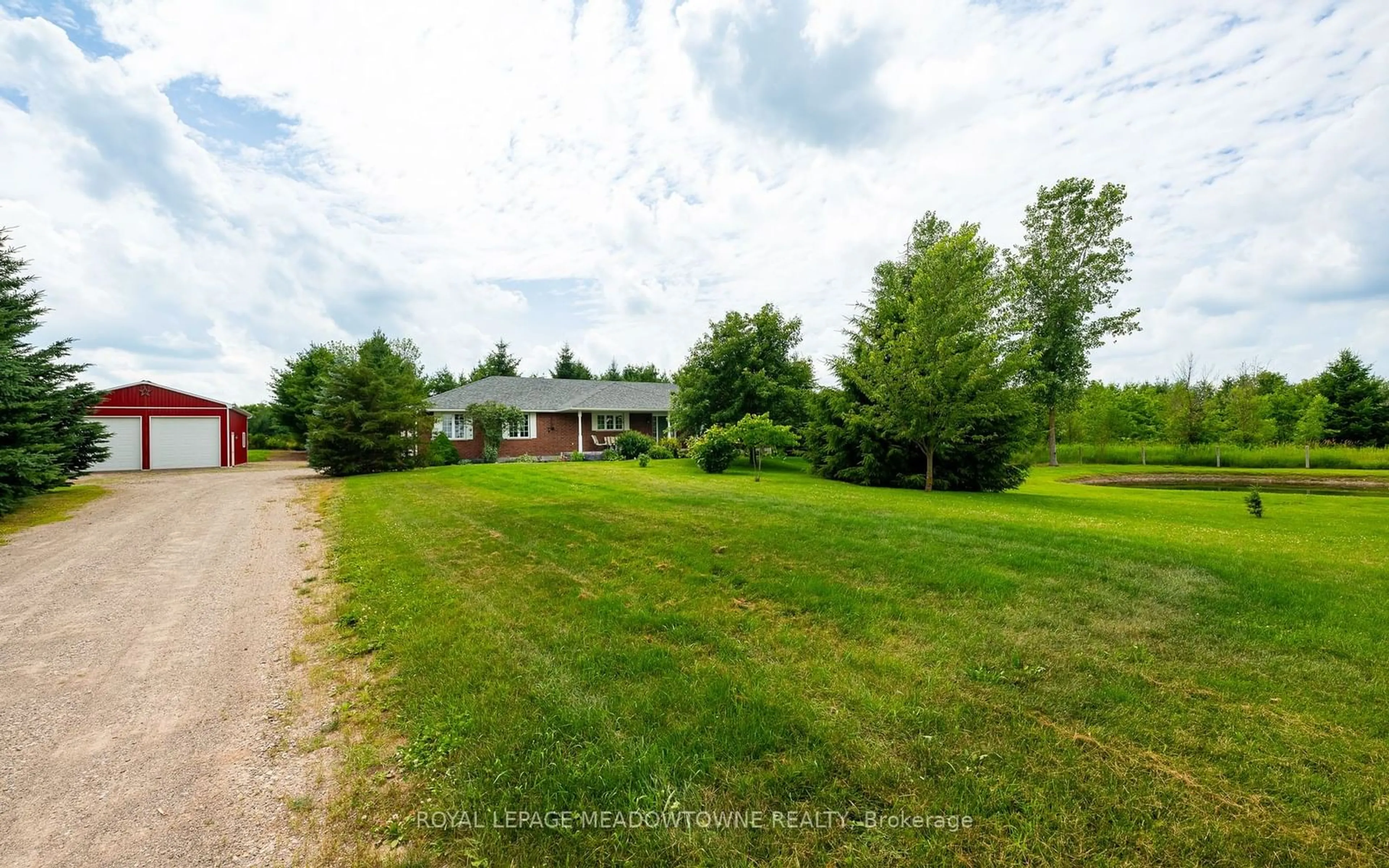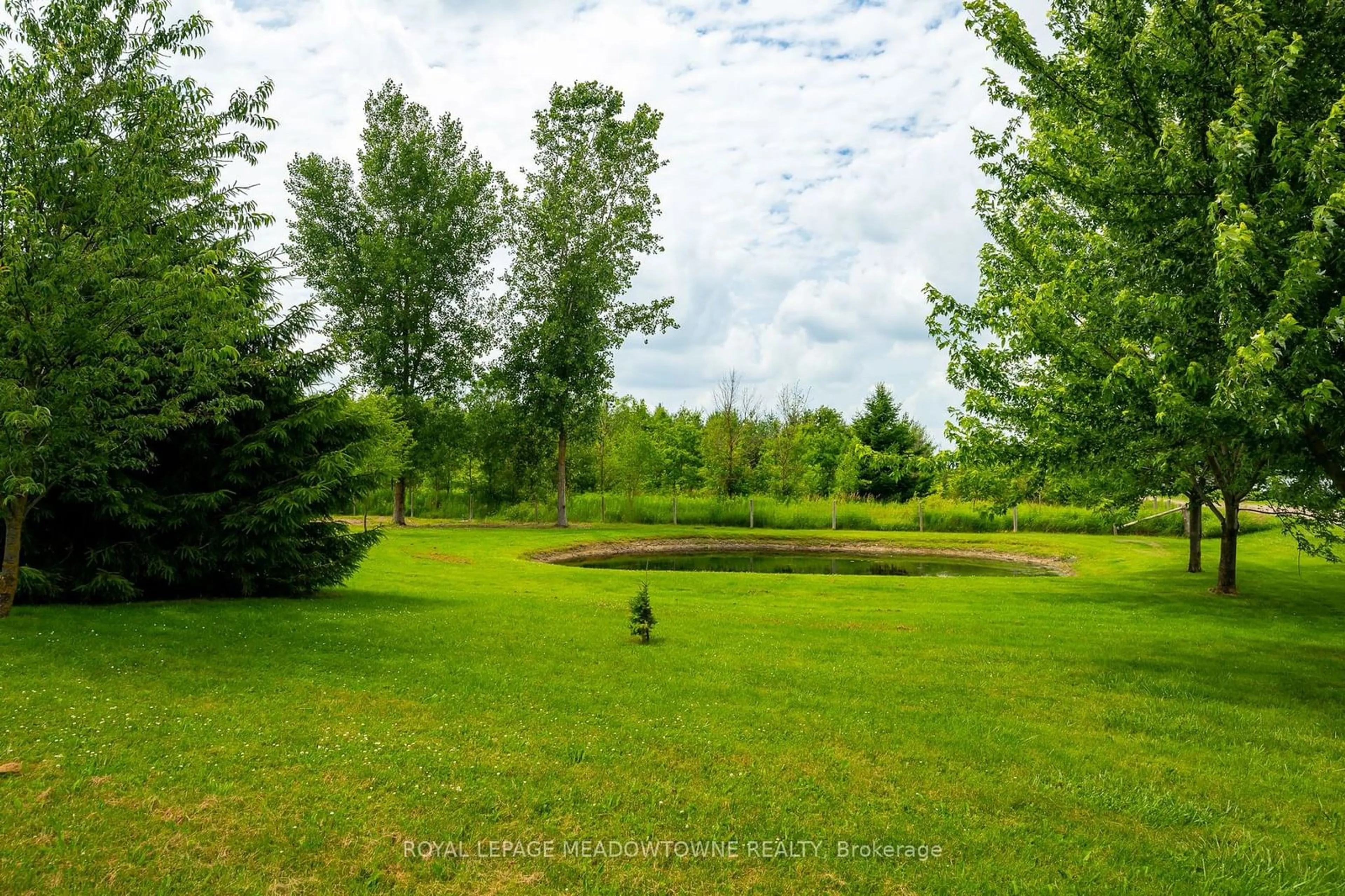111472 11th Line, East Garafraxa, Ontario L9W 7A5
Contact us about this property
Highlights
Estimated ValueThis is the price Wahi expects this property to sell for.
The calculation is powered by our Instant Home Value Estimate, which uses current market and property price trends to estimate your home’s value with a 90% accuracy rate.$1,163,000*
Price/Sqft-
Est. Mortgage$5,368/mth
Tax Amount (2024)$5,812/yr
Days On Market39 days
Description
Welcome to your dream home! This 1846 square ft custom bungalow, crafted by Keating Homes in 2005 sits on a sprawling 1.24-acre lot. The main level features a beautiful front porch which overlooks the front yard and pond, a great room with a pellet stove, main floor laundry room and a massive open-concept kitchen with an abundance of cupboard space and high-quality Kitchenaid appliances. A spacious primary bedroom (14 x 13) ft with two double closets, and two additional 12 x 12 ft bedrooms with walk-in closets complete the main floor. A stunning finished basement boasts a 34 x 20 ft rec room with laminate flooring, oversized windows and a second pellet stove, two additional bedrooms, sitting room and separate entrance up to the garage. The exterior features a 2-car attached garage, two additional storage sheds and a fully fenced rear yard, with a Koi Pond. 24 x 36 ft workshop is heated and drywalled with a 12-foot ceiling, two doors, 100-amp service, a hoist and a loft area, perfect as a sports cave, for collectors or for your home-based business. Recent upgrades include a new cottage hip-style roof, furnace with A/C, HRV, hot water system, upgraded attic insulation, a new water tank. Surrounded by nature and with no neighbours as far as the eye can see this property provides privacy and the tranquility of rural living and is conveniently located 15 mins from Orangeville and 20 Mins to Erin. Don't miss the opportunity to make this stunning property your forever home. Schedule your viewing today!
Property Details
Interior
Features
Main Floor
Dining
3.91 x 4.86Ceramic Floor / Open Concept / Combined W/Kitchen
Kitchen
3.27 x 5.93Ceramic Floor / Backsplash / Double Sink
Prim Bdrm
4.30 x 4.26Laminate / Double Closet / Window
2nd Br
4.38 x 3.34Laminate / Closet / Window
Exterior
Features
Parking
Garage spaces 6
Garage type Attached
Other parking spaces 4
Total parking spaces 10
Property History
 40
40 40
40

