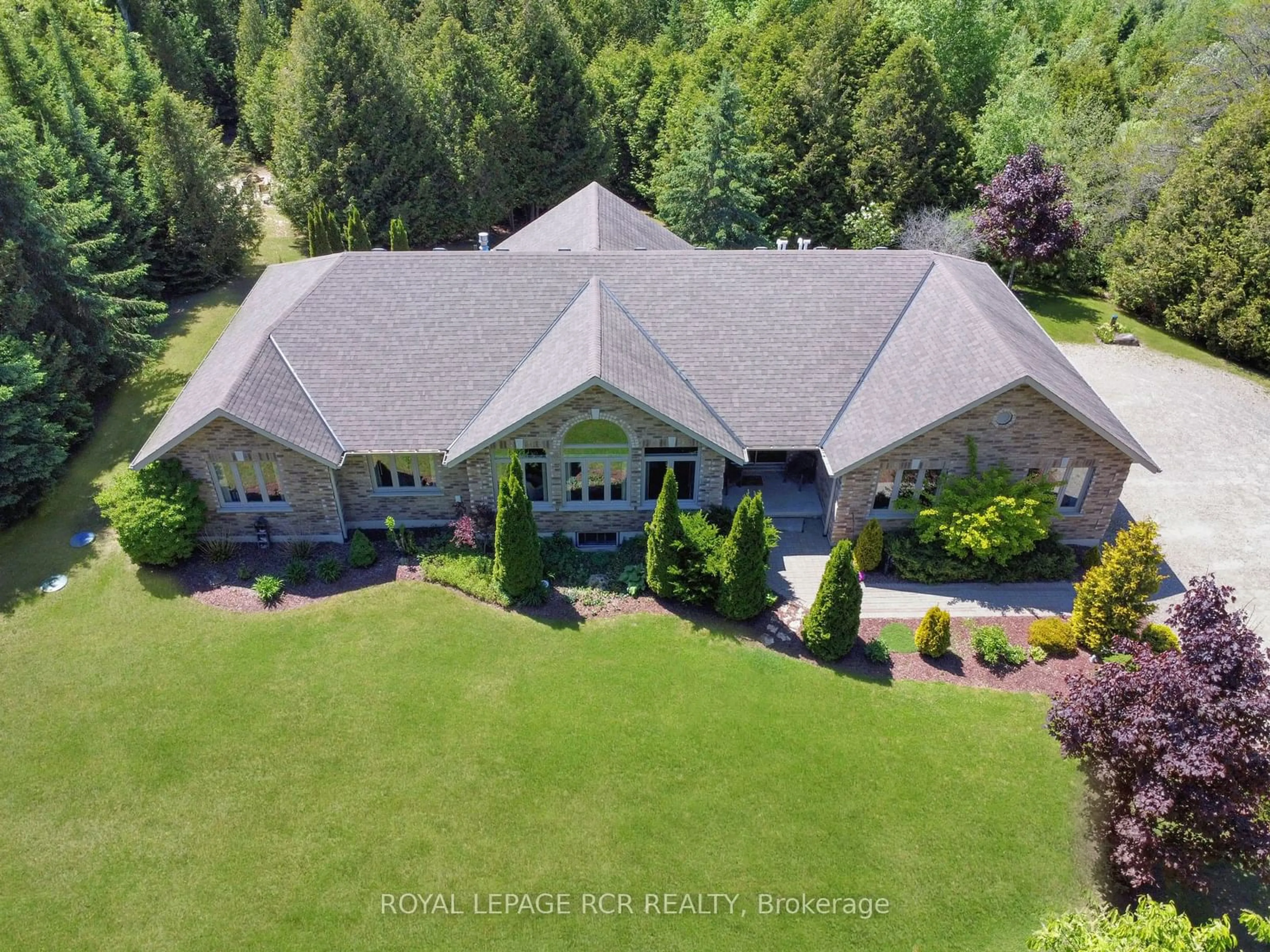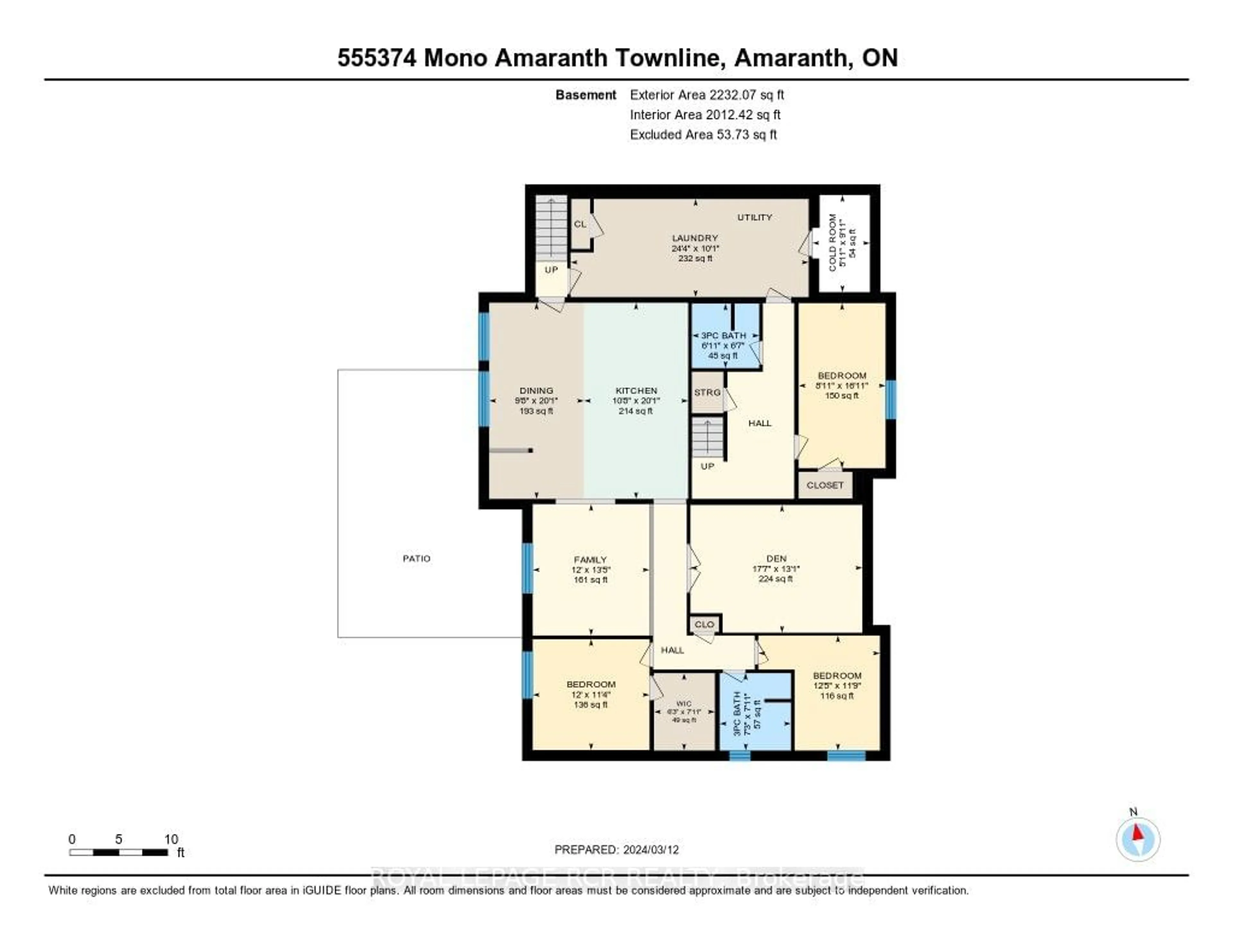555374 Mono Amaranth Line, Amaranth, Ontario L9V 1L7
Contact us about this property
Highlights
Estimated ValueThis is the price Wahi expects this property to sell for.
The calculation is powered by our Instant Home Value Estimate, which uses current market and property price trends to estimate your home’s value with a 90% accuracy rate.Not available
Price/Sqft$866/sqft
Est. Mortgage$8,267/mo
Tax Amount (2024)$7,554/yr
Days On Market37 days
Description
Discover luxury and perfect multi-generational living in this stunning 6-bedroom, 4-bathroom all-brick executive bungalow. Designed for flexibility and comfort, the main floor boasts 3 spacious bedrooms and 2 baths, while the separate 3-bedroom, 2-bath lower-level in-law suite with its own private walk-out provides independent living space. Set on 3.9 acres of peaceful countryside, this custom-built home offers over 4,000 square feet of beautifully finished living space. High-end finishes include stone, hardwood, and ceramic flooring throughout. The bright and airy main floor features large windows, a family room with a soaring cathedral ceiling, a floor-to-ceiling stone feature wall, and a cozy fireplace. The chef's kitchen is complete with maple cabinetry, quartz countertops, stainless steel appliances, a large island with a breakfast bar, and custom windows. The primary bedroom serves as a relaxing retreat with a 4-piece ensuite and walk-in closet. Downstairs, the expansive in-law suite spans over 2,000 square feet and includes its own living and family rooms, a spacious custom kitchen, in-floor radiant heating, and a walk-out to a private patio. Fully soundproofed, this space ensures privacy and comfort. Outside, enjoy the tranquility of your private backyard with a patio surrounded by landscaped perennial gardens, a serene forest with walking trails, a firepit, and a seasonal creek. The oversized 3-bay garage offers ample parking and storage. Just 10 minutes north of Orangeville and a convenient 40-minute drive to Brampton and the GTA, this home blends the best of country living with easy access to urban amenities.
Property Details
Interior
Features
Main Floor
Kitchen
6.21 x 6.19Stone Floor / Quartz Counter / Cathedral Ceiling
Family
6.27 x 6.19Hardwood Floor / Fireplace / Cathedral Ceiling
Prim Bdrm
5.56 x 4.55Hardwood Floor / W/I Closet / 4 Pc Ensuite
Br
4.01 x 3.72Hardwood Floor / Double Closet / Large Window
Exterior
Parking
Garage spaces 3
Garage type Attached
Other parking spaces 7
Total parking spaces 10
Property History
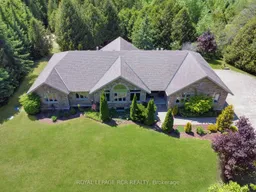 38
38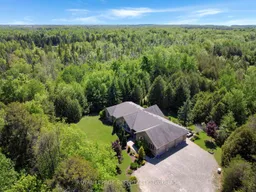 38
38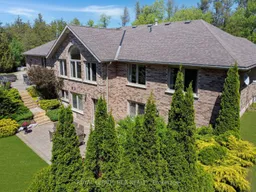 40
40
