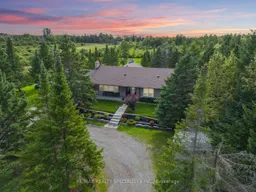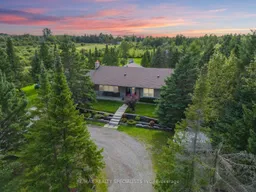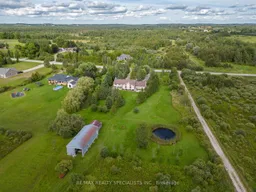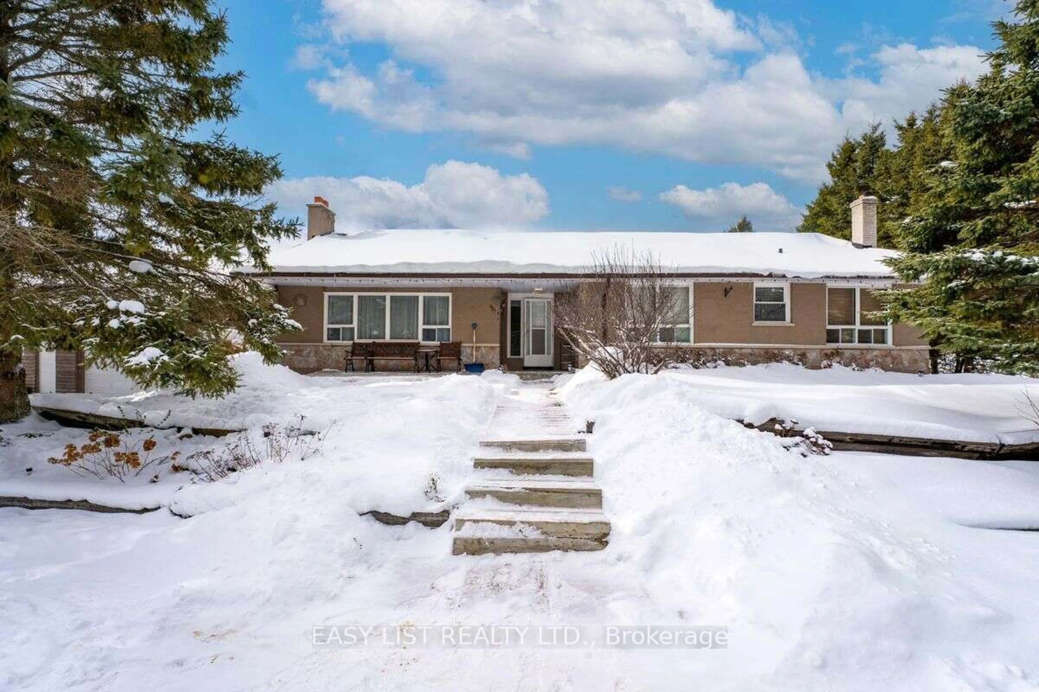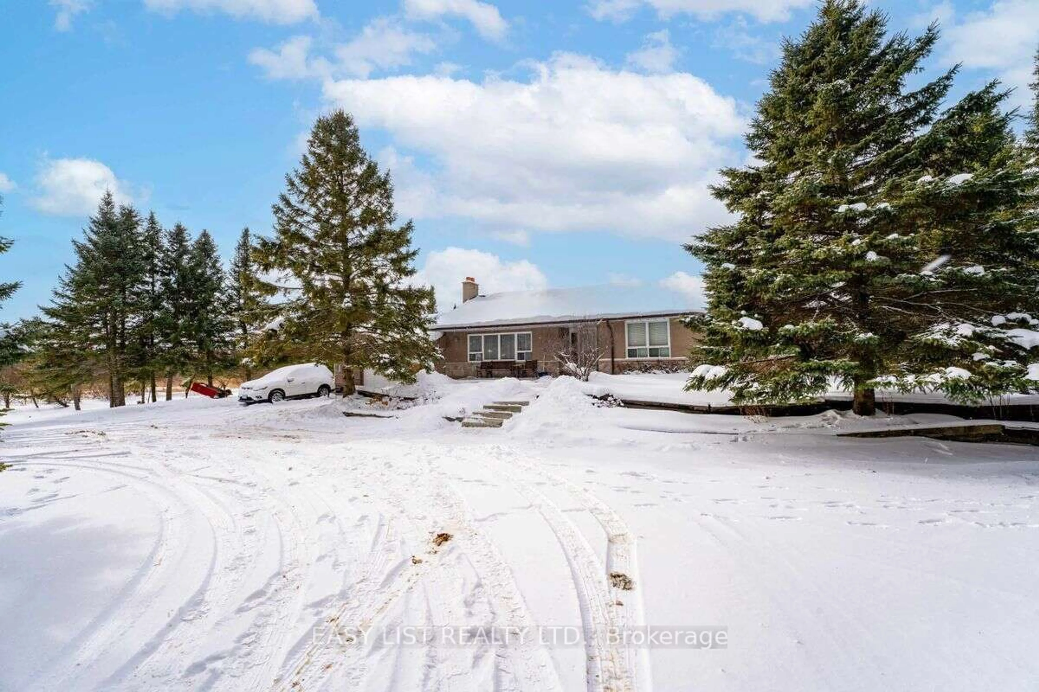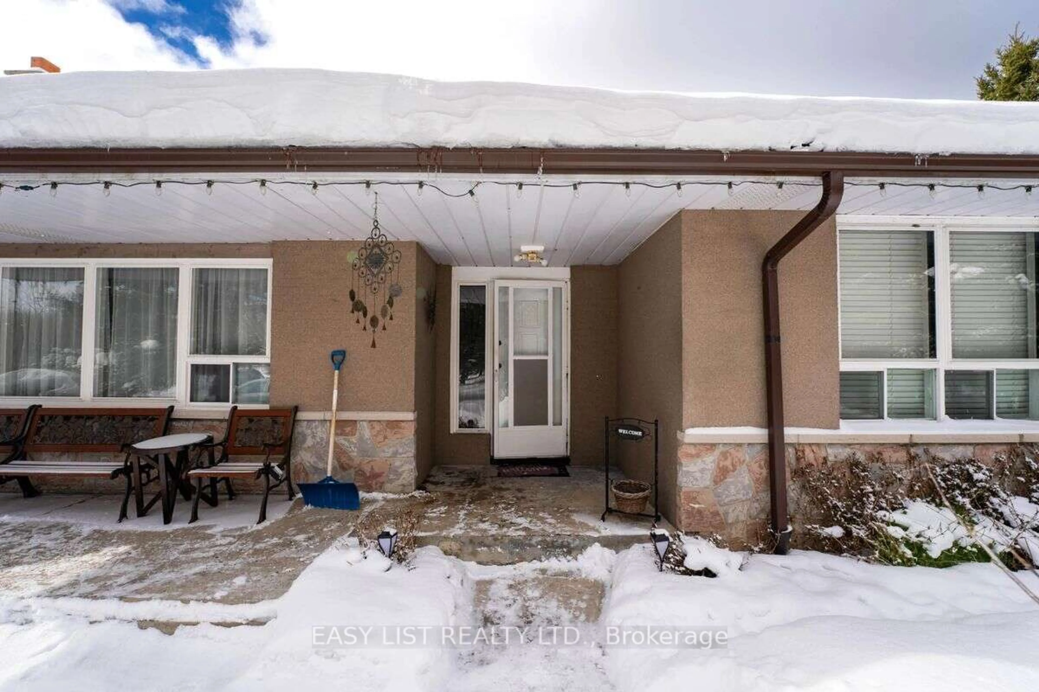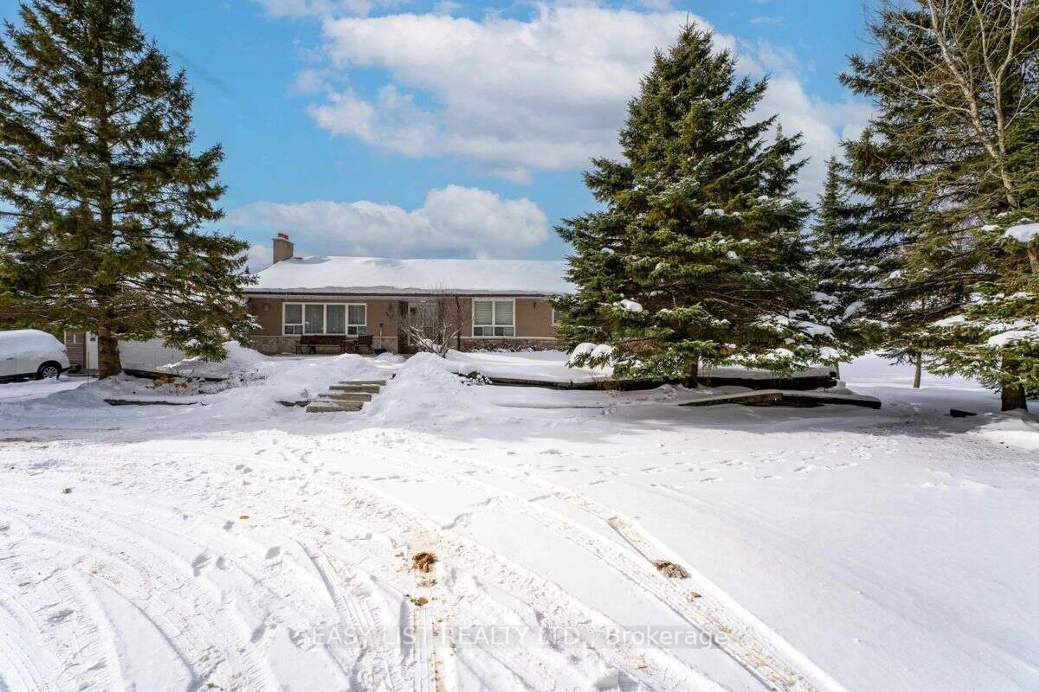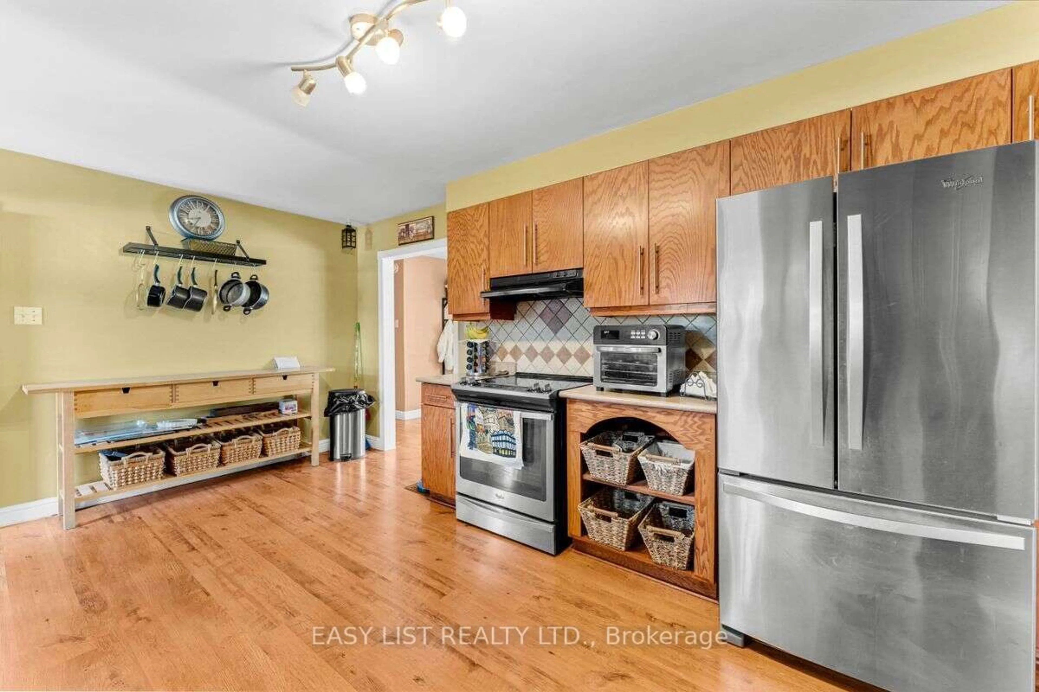555136 Mono-Amaranth Townline, Amaranth, Ontario L9W 0T3
Contact us about this property
Highlights
Estimated ValueThis is the price Wahi expects this property to sell for.
The calculation is powered by our Instant Home Value Estimate, which uses current market and property price trends to estimate your home’s value with a 90% accuracy rate.Not available
Price/Sqft-
Est. Mortgage$4,294/mo
Tax Amount (2024)$5,261/yr
Days On Market6 days
Description
For more info, click Brochure button below. Picturesque bungalow on 10acres featuring a private pond, a large workshop, and stunning views. This property includes four spacious bedrooms, two bathrooms, and an open-concept living area with cathedral ceilings and a wood-burning fireplace. The partially finished basement offers additional potential, while the location provides a perfect balance of country tranquility and proximity to Shelburne and Orangeville.
Property Details
Interior
Features
Exterior
Features
Parking
Garage spaces 1
Garage type Attached
Other parking spaces 19
Total parking spaces 20
Property History
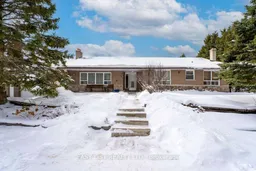 39
39