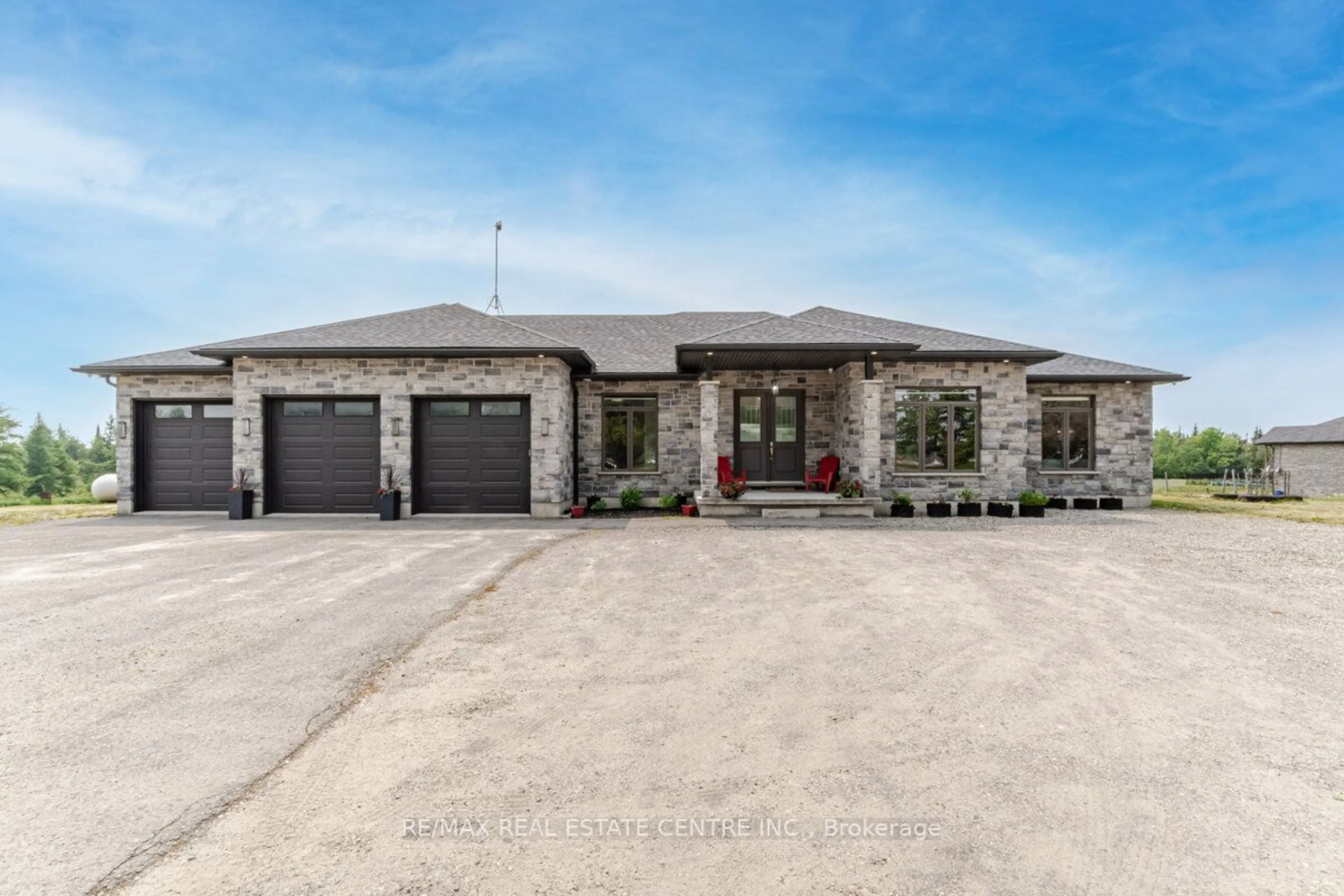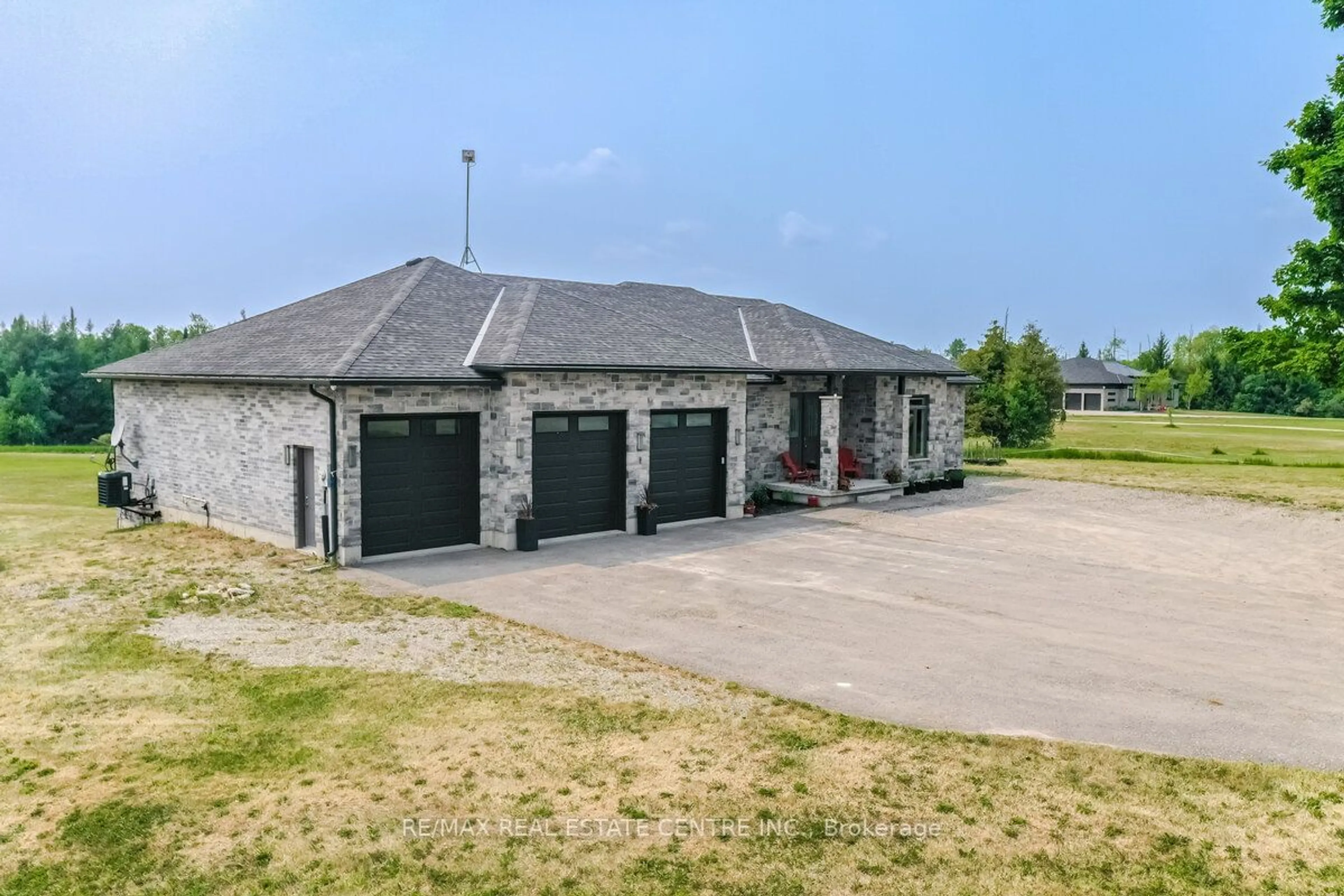514446 2nd Line, Amaranth, Ontario L9W 0S6
Contact us about this property
Highlights
Estimated ValueThis is the price Wahi expects this property to sell for.
The calculation is powered by our Instant Home Value Estimate, which uses current market and property price trends to estimate your home’s value with a 90% accuracy rate.$2,032,000*
Price/Sqft$696/sqft
Est. Mortgage$8,155/mth
Tax Amount (2024)$10,532/yr
Days On Market34 days
Description
41.61 ACRE LOT. Custom Bungalow Built In 2018. Total 5105 sq' Liveable Space (2654 Sq' Main Floor + 2451 Sq' Basement As Per MPAC). 3 + 2 Bedroom. Finished W/O Basement. Professional Interior Design. A Gourmet Chef's Kitchen W/ Quartz Countertops. World-Class Gaggenau Luxury Appliances, Induction Cooktop, S/S Interior Fridge & Freezer, Wall Oven, Microwave, Island Rangehood, Dishwasher. Lutron Automation System, Built In Speakers & Savant Home Audio Video Control Provides Access At The Touch Of A Button. Designer Elf's, All Automated W/Coverings, LG Washer W/2nd Washer & Dryer. Wine Cooler. Oversized Garage. See Beautiful Sunsets & Wildlife From Covered Patio.
Property Details
Interior
Features
Main Floor
Living
6.60 x 5.46Coffered Ceiling / Fireplace / Hardwood Floor
Dining
4.62 x 3.81W/O To Deck / O/Looks Backyard / Hardwood Floor
Kitchen
4.55 x 4.00Quartz Counter / B/I Appliances / Hardwood Floor
Office
4.19 x 3.36O/Looks Frontyard / Large Window / Hardwood Floor
Exterior
Features
Parking
Garage spaces 3
Garage type Attached
Other parking spaces 7
Total parking spaces 10
Property History
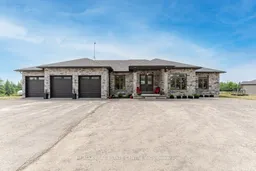 36
36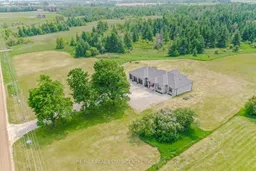 40
40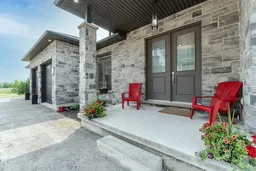 39
39
