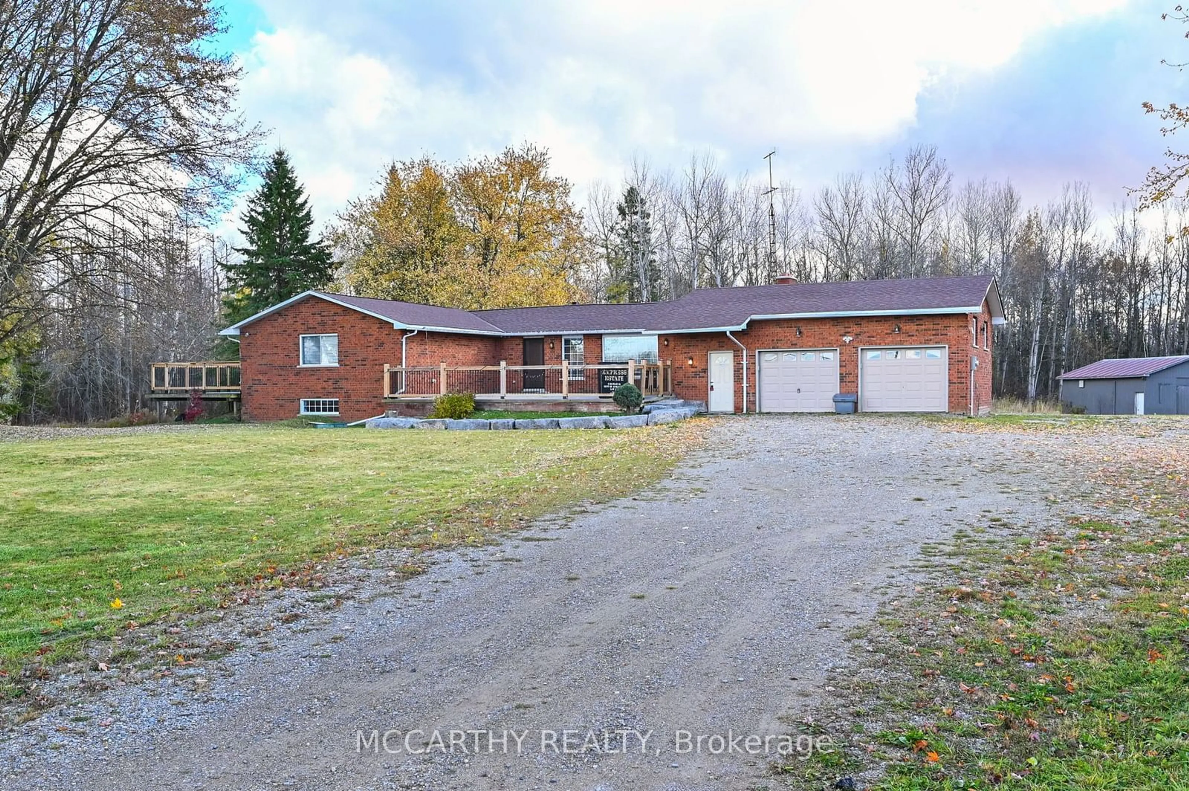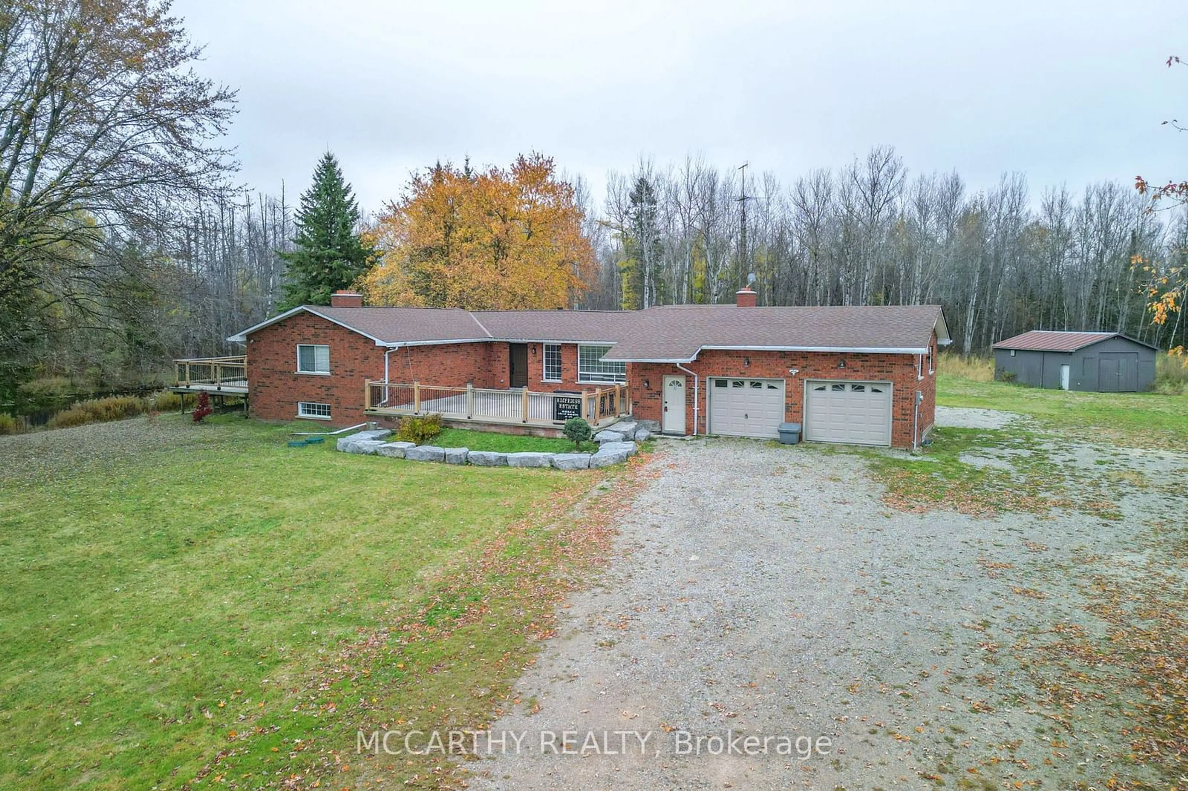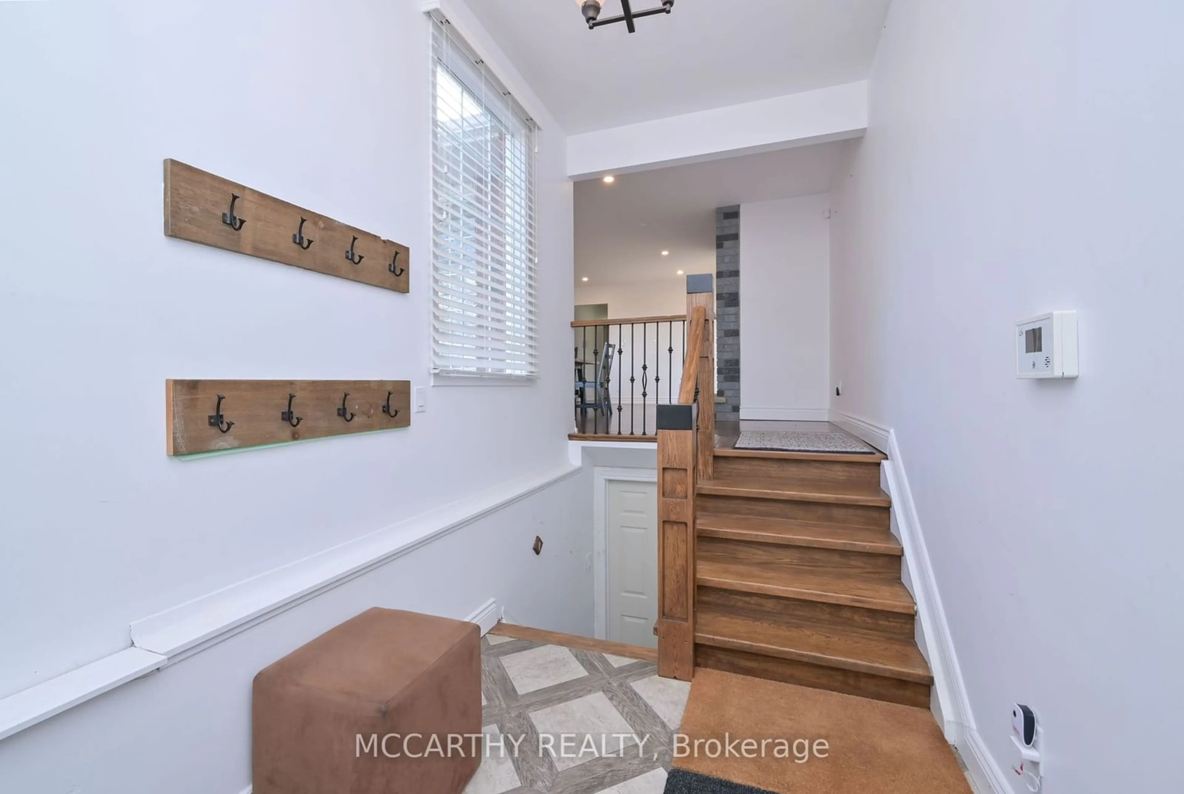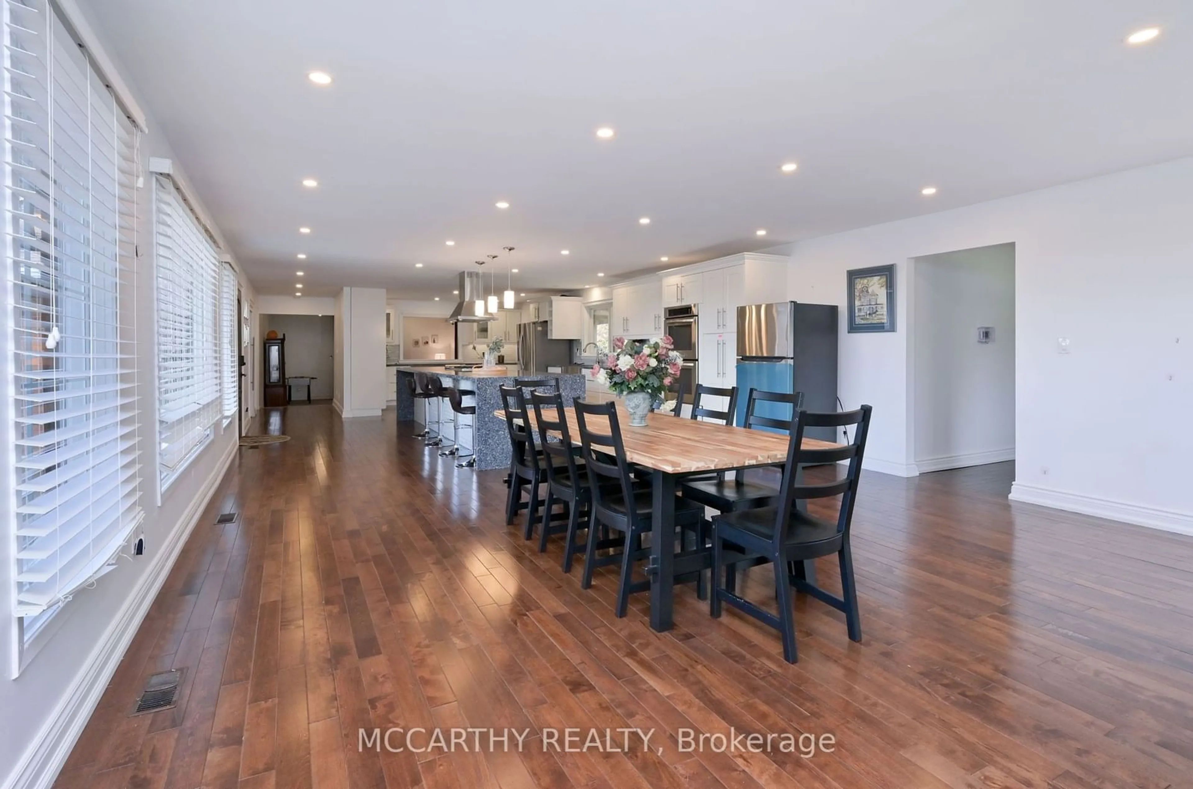504290 Highway 89, Amaranth, Ontario L9V 1P4
Contact us about this property
Highlights
Estimated ValueThis is the price Wahi expects this property to sell for.
The calculation is powered by our Instant Home Value Estimate, which uses current market and property price trends to estimate your home’s value with a 90% accuracy rate.Not available
Price/Sqft$773/sqft
Est. Mortgage$10,719/mo
Tax Amount (2023)$8,070/yr
Days On Market55 days
Description
51.48 acres, Hobby Farm Estate Home, detached brick Raised Bungalow, Treed Lot with Pond, two Steel Shops/Garages, 4 main-floor bedrooms and 2 Full baths. Large home with 3181 sq ft up and 3694 sq ft down stairs. Sunken living room features a cozy fireplace, Kitchen and basement also have fireplaces. Enter Foyerto a split up and down, potential for lower level separate living space. Up to the open-concept Kitchen/Dining Room combined, Large long Island with breakfast bar for 8 seats and open-concept Dining room with plenty of space for entertaining. Two wings living space , one with 3 bedrooms and a convenient main-floor laundry. Second wing has the primary bedroom Suite that has a private walk-out to the east deck, a walk in closet and a 4-piece ensuite. Beautifully laid out floor plan for family and entertaining. The large, partially unfinished basement offers potential for you to finish as you would like, for more bedrooms, entertaining space, Rec Room, or a in-law or income apartment. Outside, with a covered deck at the back, a side deck with a sunken hot tub, front patio by the kitchen for entertaining and the private Primary side deck. Enjoy the view of the wildlife, birds by the pond and a fire pit, Playground & Jungle gym. Everything you need for multi generation living. Complete with a 2-car garage with entry to the house. Potential for the Home occupation, Contractor or Hobby Farmer. There are two outbuildings a separate steel garage, and a steel shed. Beautifully done home on a corner property. Many uses and potential for the right family looking to live close to town, but in the country, located close to Shelburne.
Property Details
Interior
Features
Main Floor
2nd Br
5.12 x 3.81Ceiling Fan / Window / Double Closet
Foyer
3.25 x 2.00W/O To Garage / Hardwood Floor
Kitchen
5.78 x 10.34Open Concept / Breakfast Bar / W/O To Patio
Living
5.84 x 7.17Broadloom / Fireplace / Picture Window
Exterior
Features
Parking
Garage spaces 2
Garage type Attached
Other parking spaces 10
Total parking spaces 12




