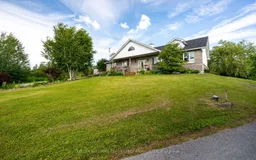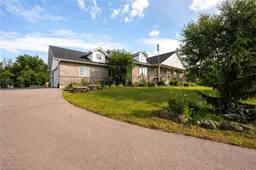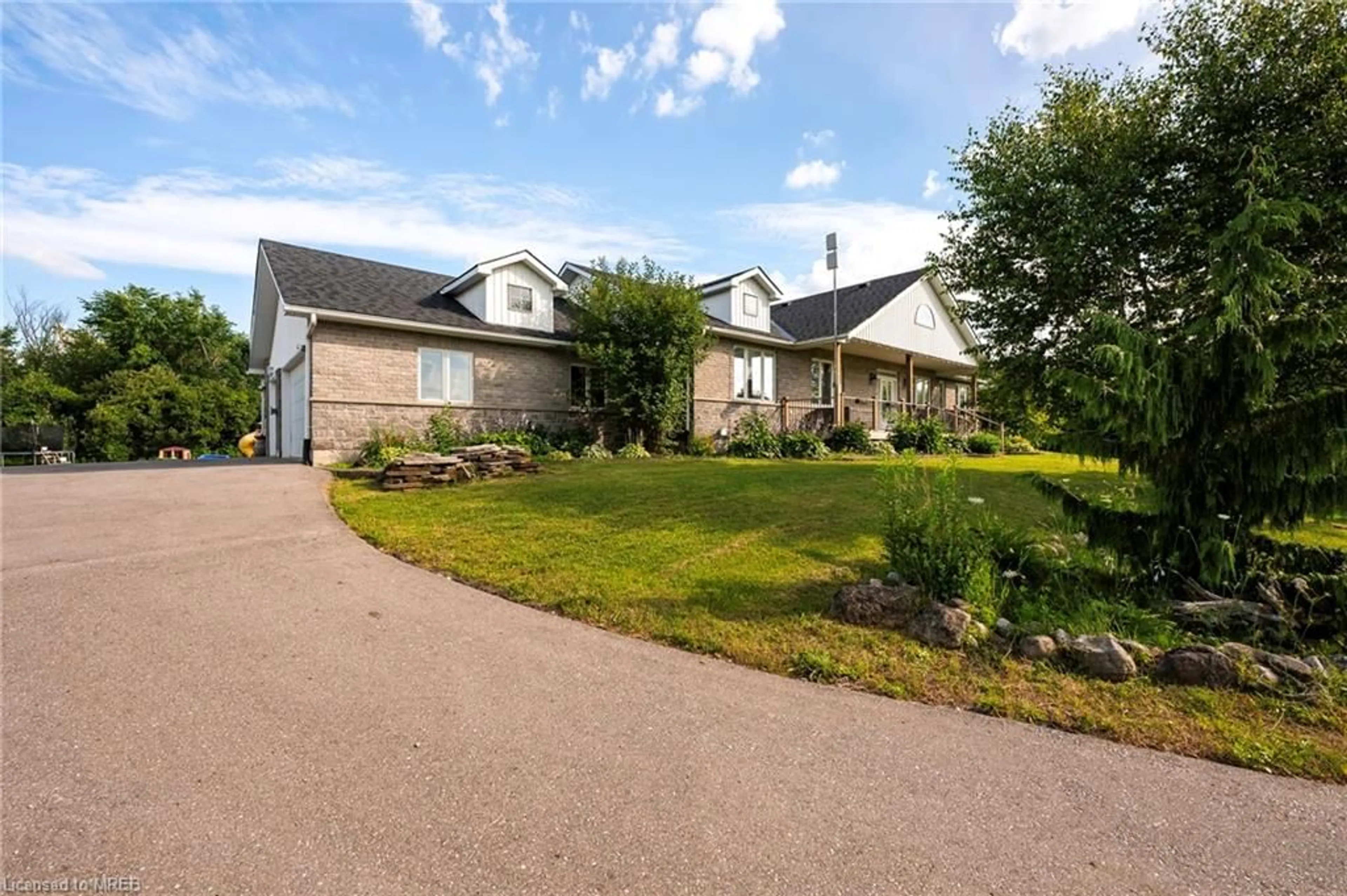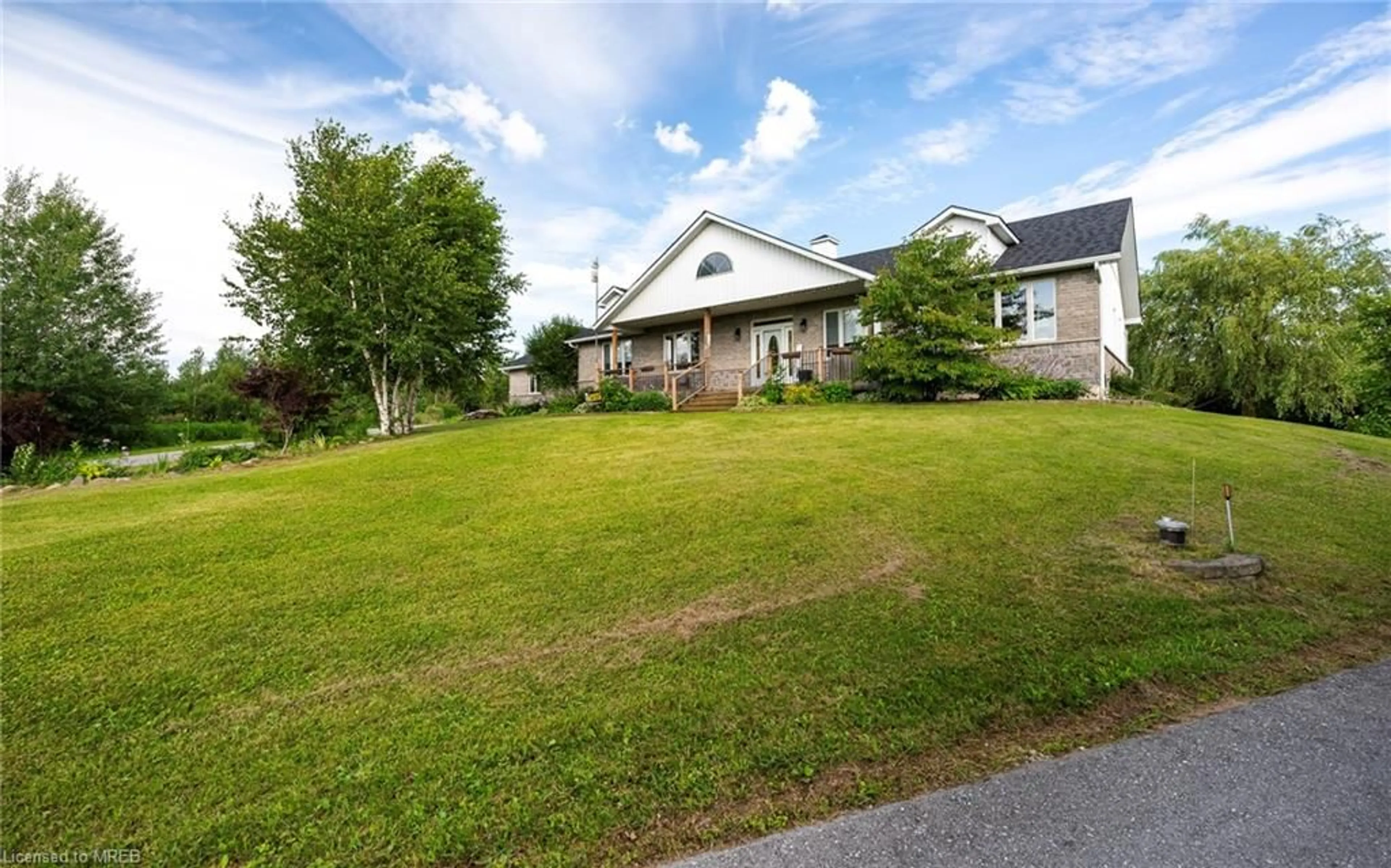473325 County 11 Rd, Amaranth, Ontario L9W 0R3
Contact us about this property
Highlights
Estimated ValueThis is the price Wahi expects this property to sell for.
The calculation is powered by our Instant Home Value Estimate, which uses current market and property price trends to estimate your home’s value with a 90% accuracy rate.$2,093,000*
Price/Sqft$512/sqft
Days On Market16 days
Est. Mortgage$8,576/mth
Tax Amount (2024)$8,608/yr
Description
Welcome to 473325 County Rd 11, a stunning custom built bungalow set on a picturesque 10-acre lot in the serene countryside of Amaranth. This spacious home offers the perfect blend of rural charm and modern convenience, making it ideal for families and those seeking a tranquil retreat. The main level features four generously sized bedrooms, providing ample space for family and guests. The bright and airy open-concept living and dining areas are perfect for entertaining, while the well-appointed kitchen boasts modern appliances and plenty of storage. Downstairs, you'll find a fully equipped in-law suite with a separate entrance, offering privacy and flexibility for extended family or rental income. The suite includes a cozy living area, a full kitchen, its own laundry, 3 bedrooms, & its own parking. The lower level also offers a rec room with an electric fireplace & pool table, with its own 2pc bathroom and walk out to the pool. The expansive 10-acre lot provides endless opportunities for outdoor activities, gardening, or simply enjoying the natural beauty of the surroundings. Don't miss your chance to own this exceptional property. Contact us today to schedule a viewing and experience all that 473325 County Rd 11 has to offer!
Property Details
Interior
Features
Main Floor
Bedroom
3.84 x 3.17Hardwood Floor
Kitchen
4.17 x 4.98tile floors / walk-in pantry
Dining Room
4.93 x 5.94hardwood floor / sliding doors / walkout to balcony/deck
Living Room
3.33 x 5.94fireplace / hardwood floor
Exterior
Features
Parking
Garage spaces 3
Garage type -
Other parking spaces 10
Total parking spaces 13
Property History
 40
40 40
40

