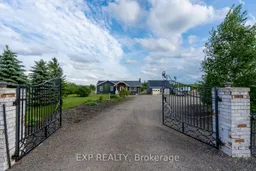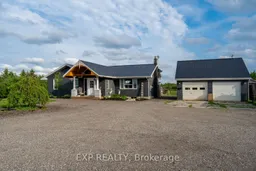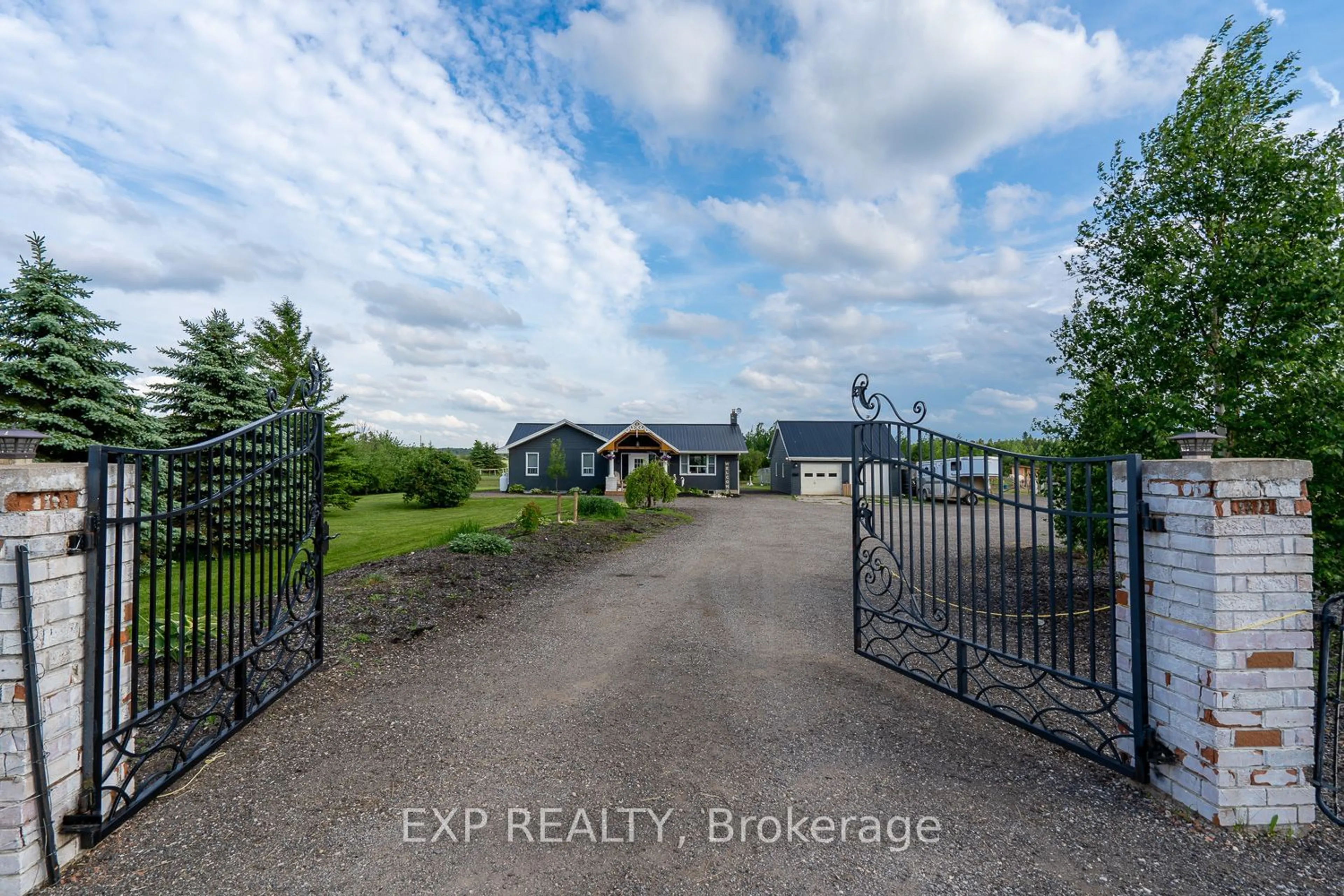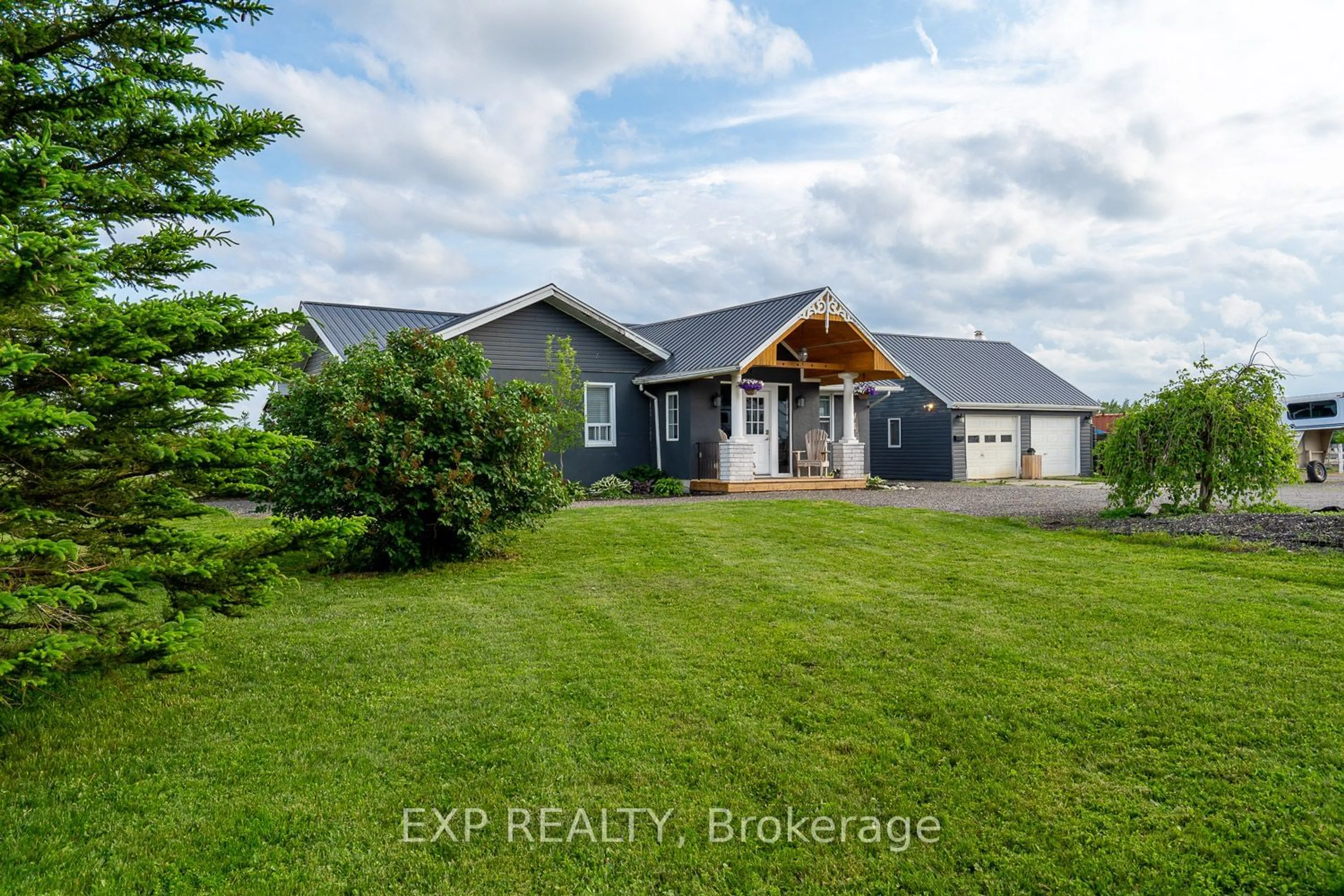383402 Twentieth Sdrd, Amaranth, Ontario L9W 3Y1
Contact us about this property
Highlights
Estimated ValueThis is the price Wahi expects this property to sell for.
The calculation is powered by our Instant Home Value Estimate, which uses current market and property price trends to estimate your home’s value with a 90% accuracy rate.$1,048,000*
Price/Sqft-
Days On Market1 day
Est. Mortgage$5,579/mth
Tax Amount (2023)$3,200/yr
Description
Welcome to your dream home on a 4.97-acre lot! Enjoy privacy with a gated entrance and a spacious driveway that fits 10 cars plus a detached 2-car garage. The house features a new steel roof (2018) and an open-concept main level with a living room, dining area, and kitchen with stainless steel appliances. The dining area opens to a huge backyard. The main floor has 3 bedrooms, including a master with a fireplace and walk-in closet. The bathroom boasts a freestanding tub, double vanity, glass shower, and laundry. The basement, built in 2019, has its own entrance, 2 bedrooms, laundry, and an open-concept kitchen, dining, and living room with a fireplace and a 3-piece bathroom. Step outside to a massive deck perfect for entertaining, complete with a hot tub. The backyard features a 5-stall barn with an interlock aisle, feed room, tack room, and pens for chickens and small livestock. There's also an emergency power backup switch for peace of mind. This property has it all!
Property Details
Interior
Features
Main Floor
Living
3.55 x 5.81Kitchen
3.53 x 3.28Dining
3.11 x 3.41Prim Bdrm
3.28 x 3.35Exterior
Features
Parking
Garage spaces 2
Garage type Detached
Other parking spaces 10
Total parking spaces 12
Property History
 40
40 39
39

