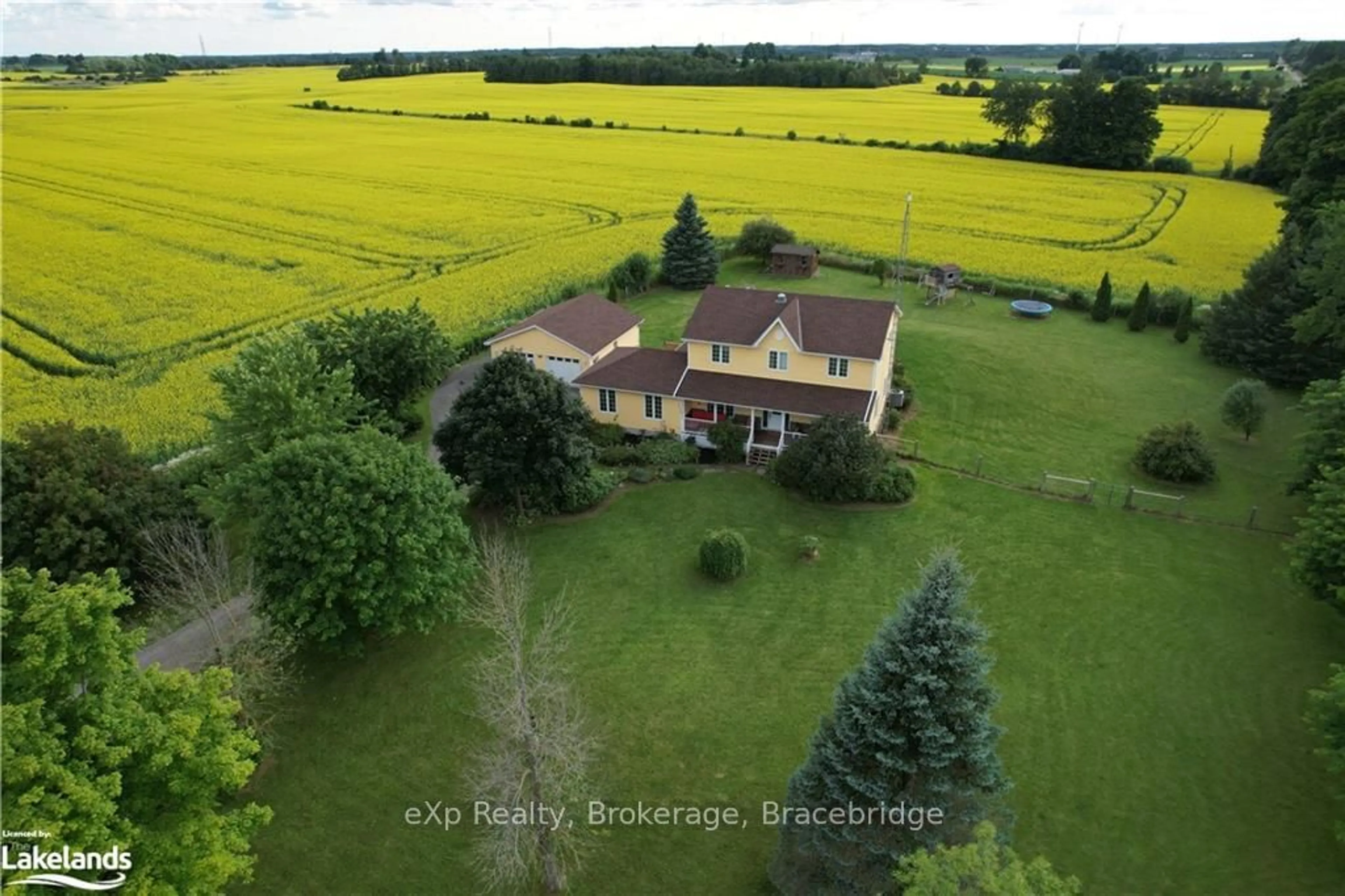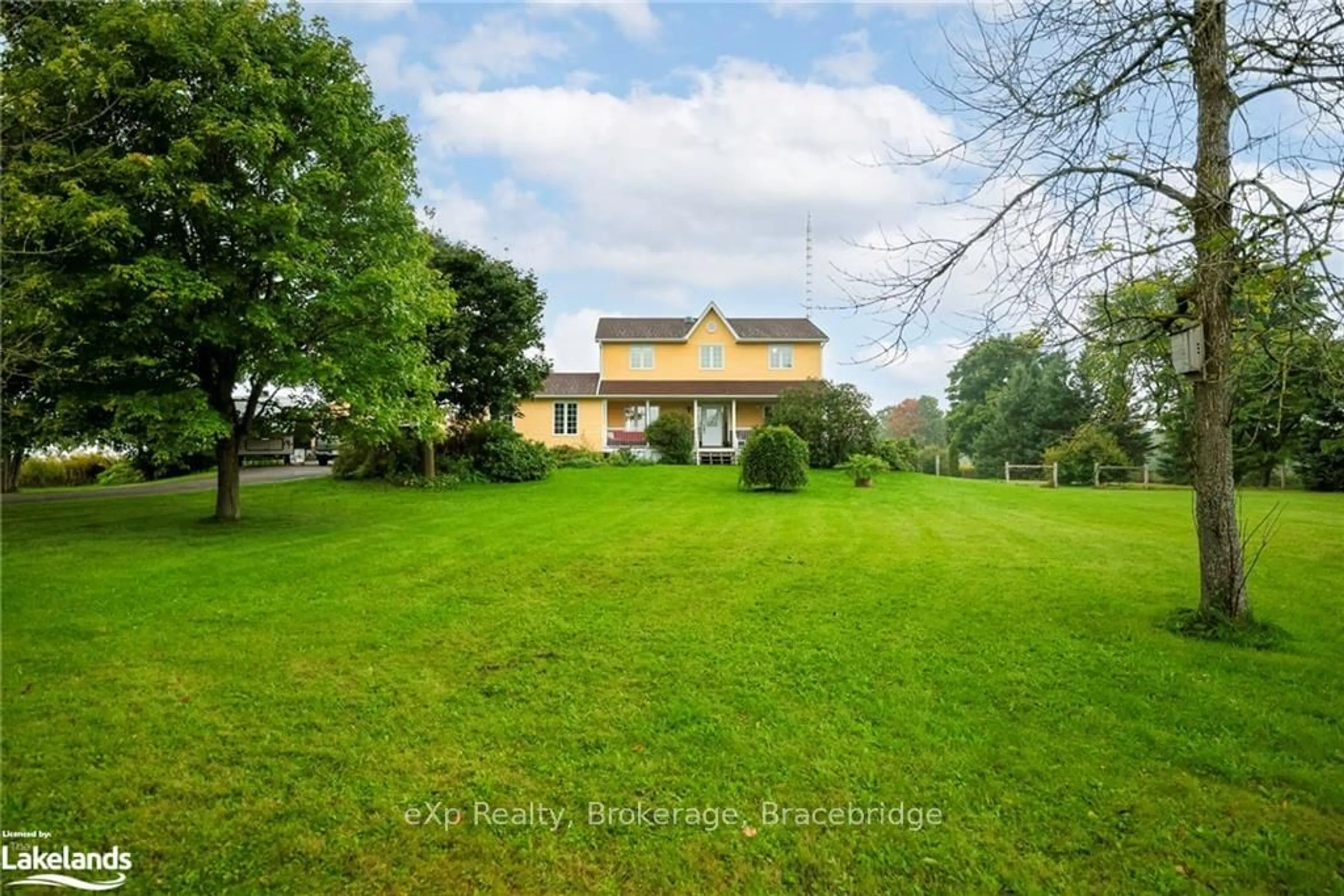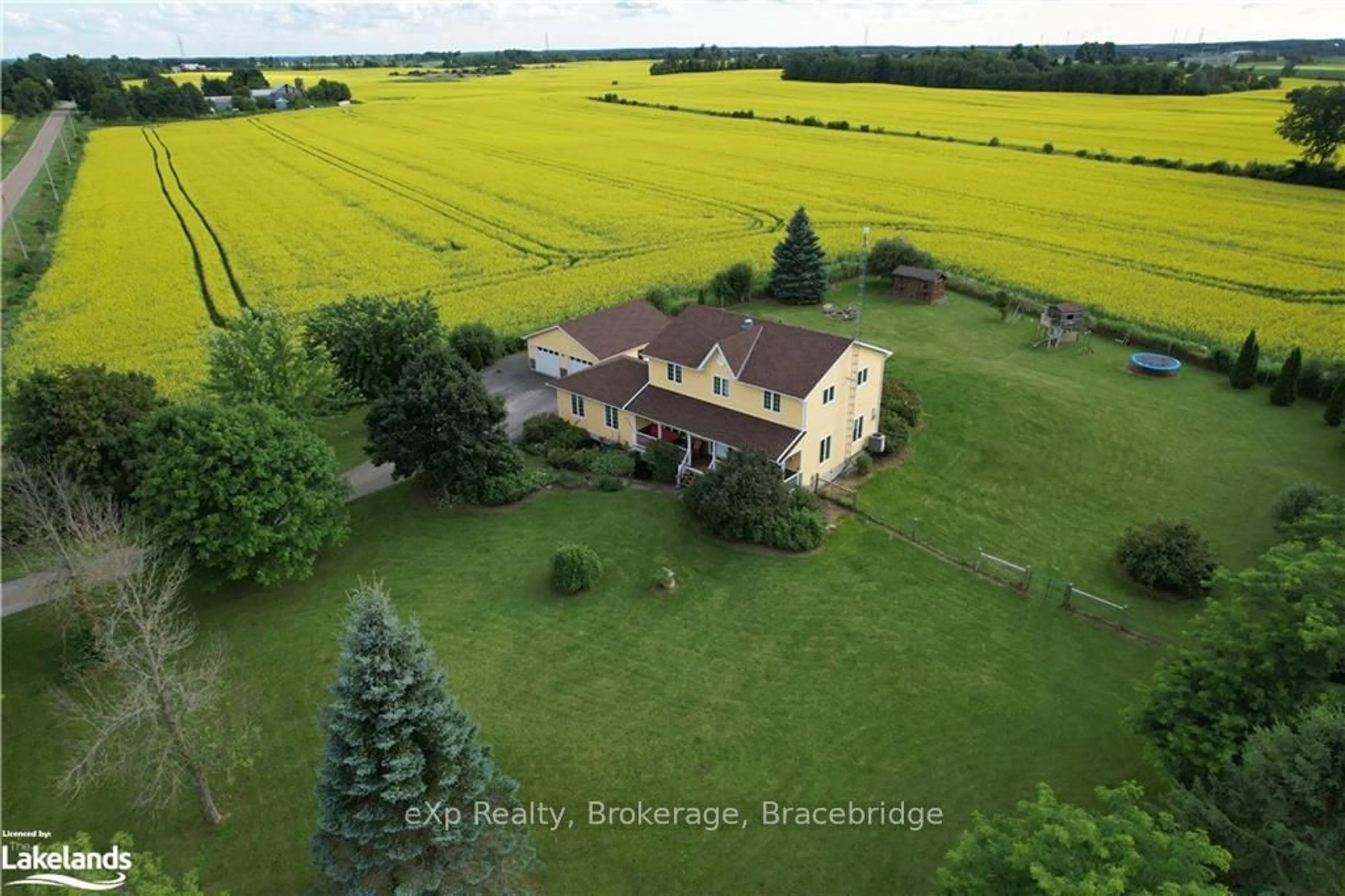254304 9TH Line, Amaranth, Ontario L9W 0H8
Contact us about this property
Highlights
Estimated ValueThis is the price Wahi expects this property to sell for.
The calculation is powered by our Instant Home Value Estimate, which uses current market and property price trends to estimate your home’s value with a 90% accuracy rate.Not available
Price/Sqft-
Est. Mortgage$5,024/mo
Tax Amount (2024)$6,137/yr
Days On Market24 days
Description
Welcome to your dream country retreat! Tucked away amongst mature trees, on a corner lot surrounded by farmland, this 1.2 acre property is your family's perfect playground. The covered front porch welcomes you home and inside you are greeted with a large front foyer with your cozy family room to your left, and convenient office space with french doors to your right. The open concept kitchen and dining room is a stunning, large space with a beautiful fireplace and walkout to the back deck. Down a few steps from this floor is the family room, a huge space great for movie nights, games and hosting gatherings with family and friends. Upstairs are 3 large bedrooms and the basement features a 4th bedroom and yet again another living space. This home has so much space for the whole family and features a beautiful blend of modern updates with rustic farmhouse design touches. The beautifully landscaped backyard features a multi-level deck, an enclosed hot tub space with an open roof, perfect for wind protection& stargazing in the evenings, your own koi pond, garden shed and so much space to enjoy. Fabulous 2 car detached garaged, great for storage & projects.
Property Details
Interior
Features
Main Floor
Kitchen
3.89 x 2.67Dining
4.09 x 3.38Family
5.66 x 5.61Living
3.48 x 3.99Exterior
Features
Parking
Garage spaces 2
Garage type Detached
Other parking spaces 10
Total parking spaces 12
Property History
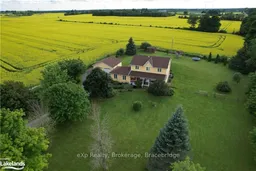 40
40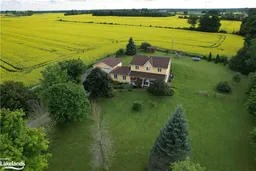 50
50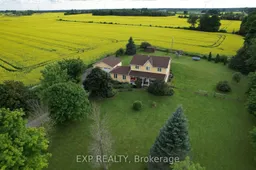 40
40
