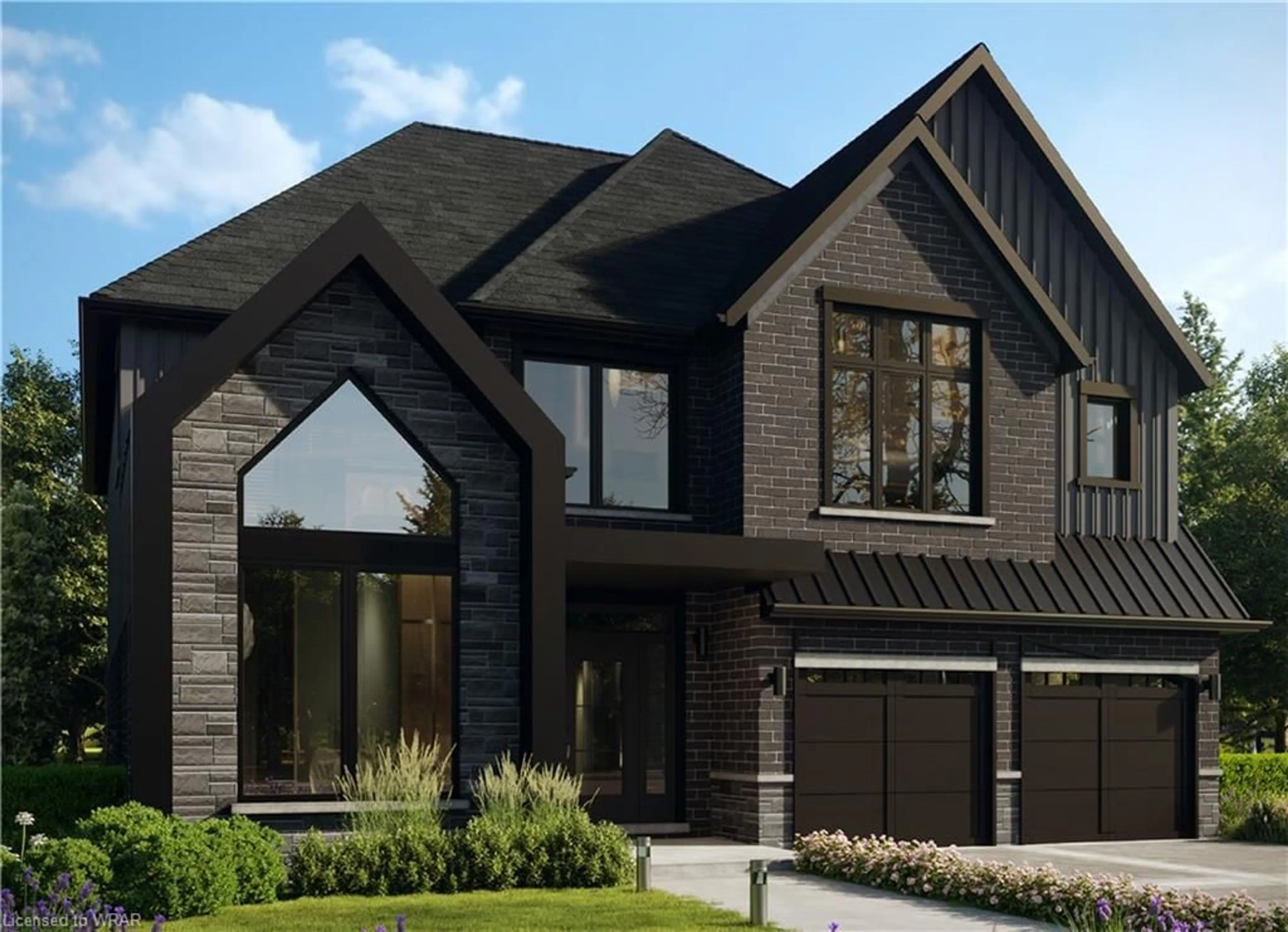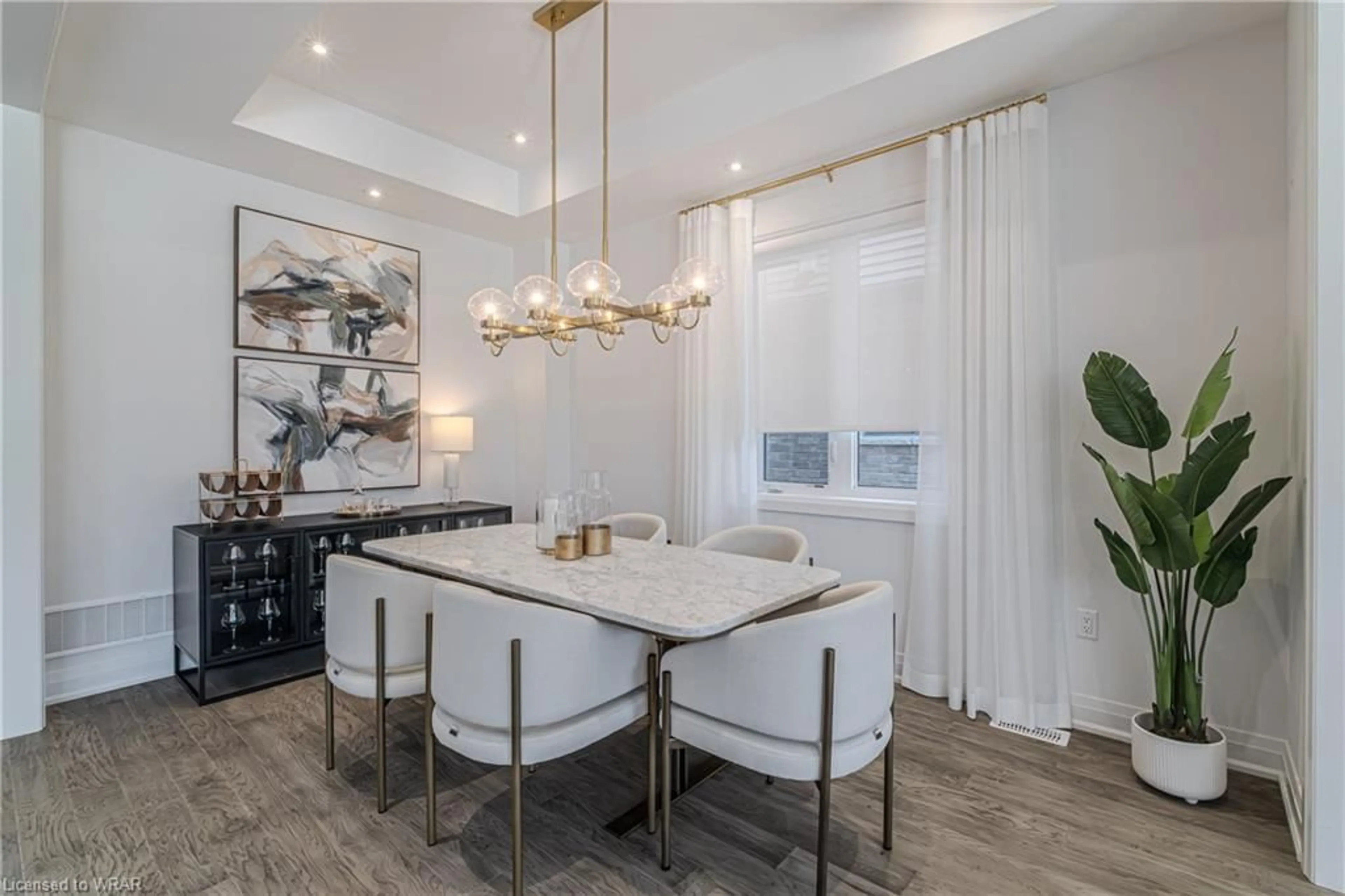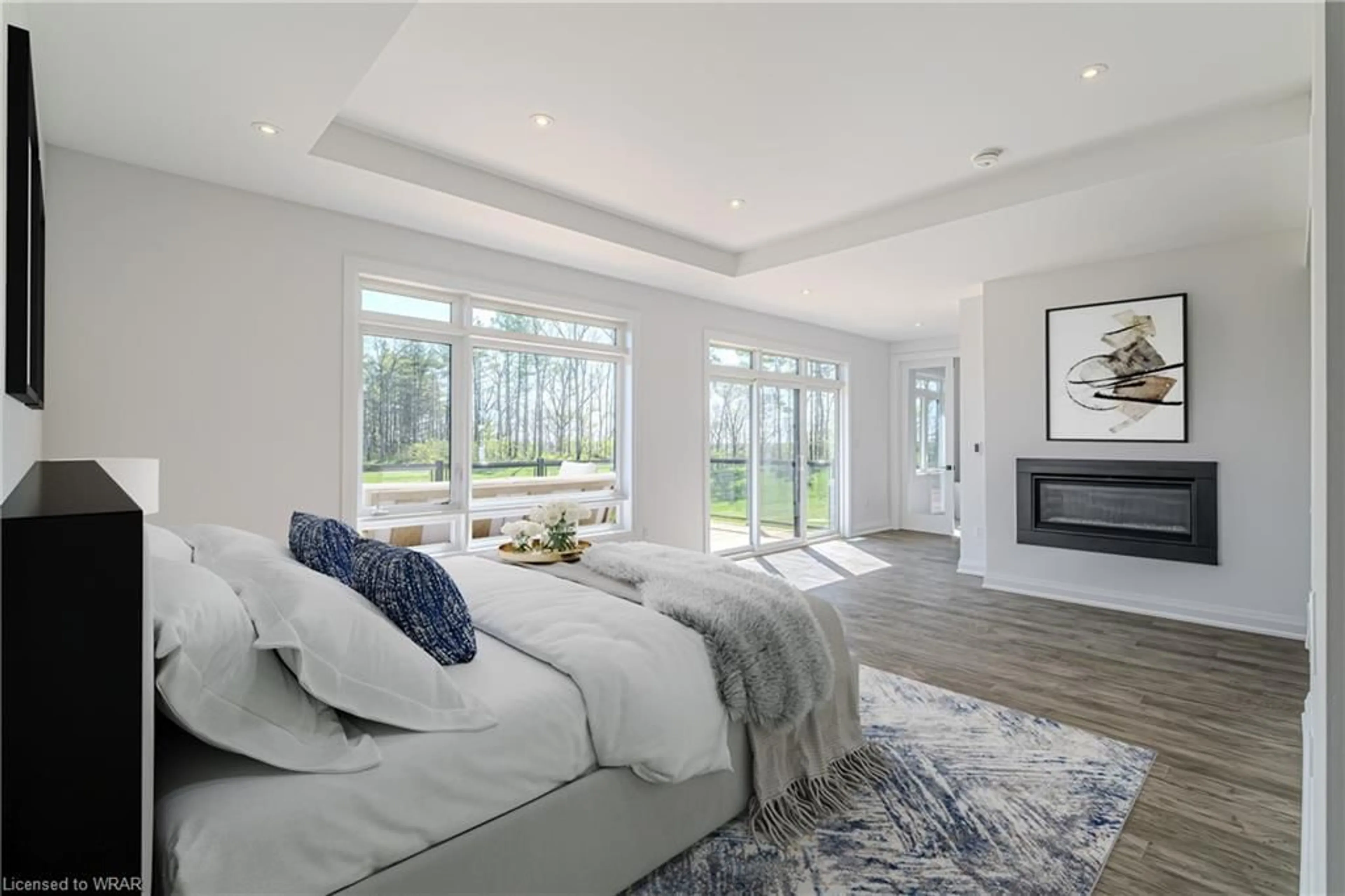LOT 001 Herriot St, Paris, Ontario N3L 1G9
Contact us about this property
Highlights
Estimated ValueThis is the price Wahi expects this property to sell for.
The calculation is powered by our Instant Home Value Estimate, which uses current market and property price trends to estimate your home’s value with a 90% accuracy rate.Not available
Price/Sqft$404/sqft
Est. Mortgage$5,797/mo
Tax Amount (2024)-
Days On Market127 days
Description
Experience unparalleled luxury in this stunning brand new Bordoux Farmhouse Riverbank Losani Home, featuring an impressive $125,393 worth of designer upgrades. Nestled in a desirable location surrounded by the picturesque Nith River and scenic walking trails, this property offers the perfect blend of elegance and modern sophistication with convenient access to Lions Park. The home boasts soaring 10' ceilings on the main floor and 9' ceilings on the second floor, creating an open and airy ambiance. You can choose your finishes to make this home truly yours. Elegant oak stairs with Victorian posts and exterior pot-lights add a touch of timeless charm, while interior pot-lights in the Great Room and Kitchen beautifully illuminate the space. The luxurious ensuite invites relaxation with a frameless tempered glass shower, separate soaker tub, and double sinks in the vanity. The basement includes a 3-piece rough-in for future customization, and the air conditioning unit ensures your comfort. Premium engineered hardwood flooring graces the Great Room, adding to the home's sophisticated appeal. The gourmet kitchen is a chef's dream, featuring stacked upper cabinets with modern shaker crown molding, under-cabinet valance molding, and a deeper cabinet over the fridge. The Caesarstone countertops and island provide a sleek, polished finish. Additional features include a cold room for added storage and convenience. Don't miss the opportunity to own this exceptional home where luxury meets modern design and nature’s beauty.
Property Details
Interior
Features
Main Floor
Living Room
3.10 x 5.33Bathroom
2-Piece
Den
3.10 x 2.79Great Room
5.31 x 4.52Exterior
Features
Parking
Garage spaces 2
Garage type -
Other parking spaces 2
Total parking spaces 4
Property History
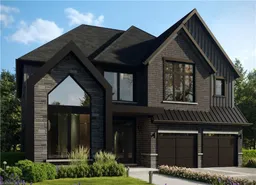 8
8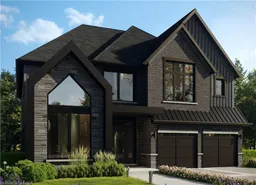 8
8
