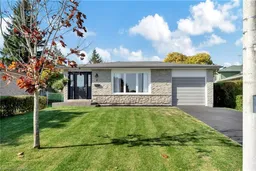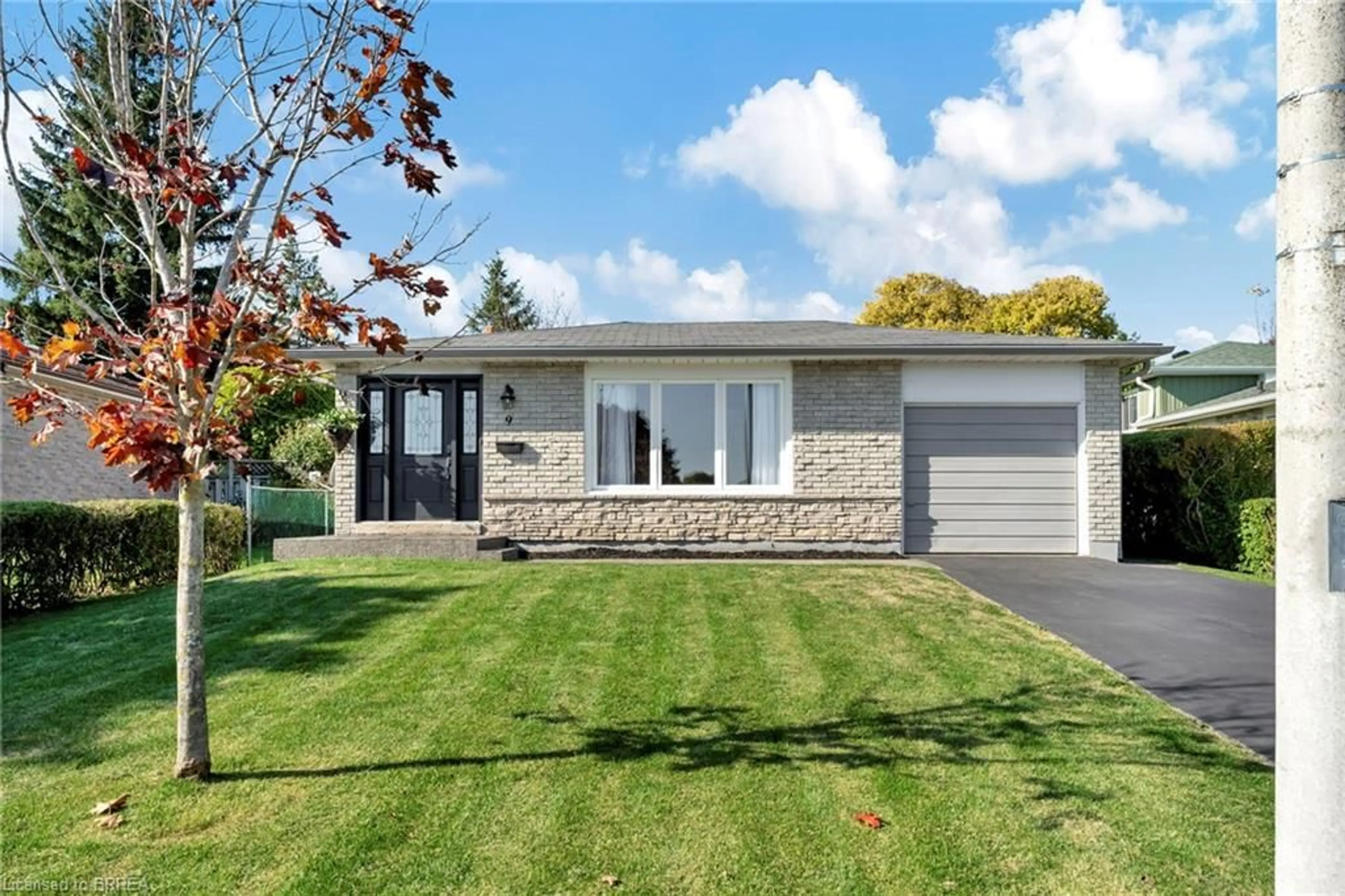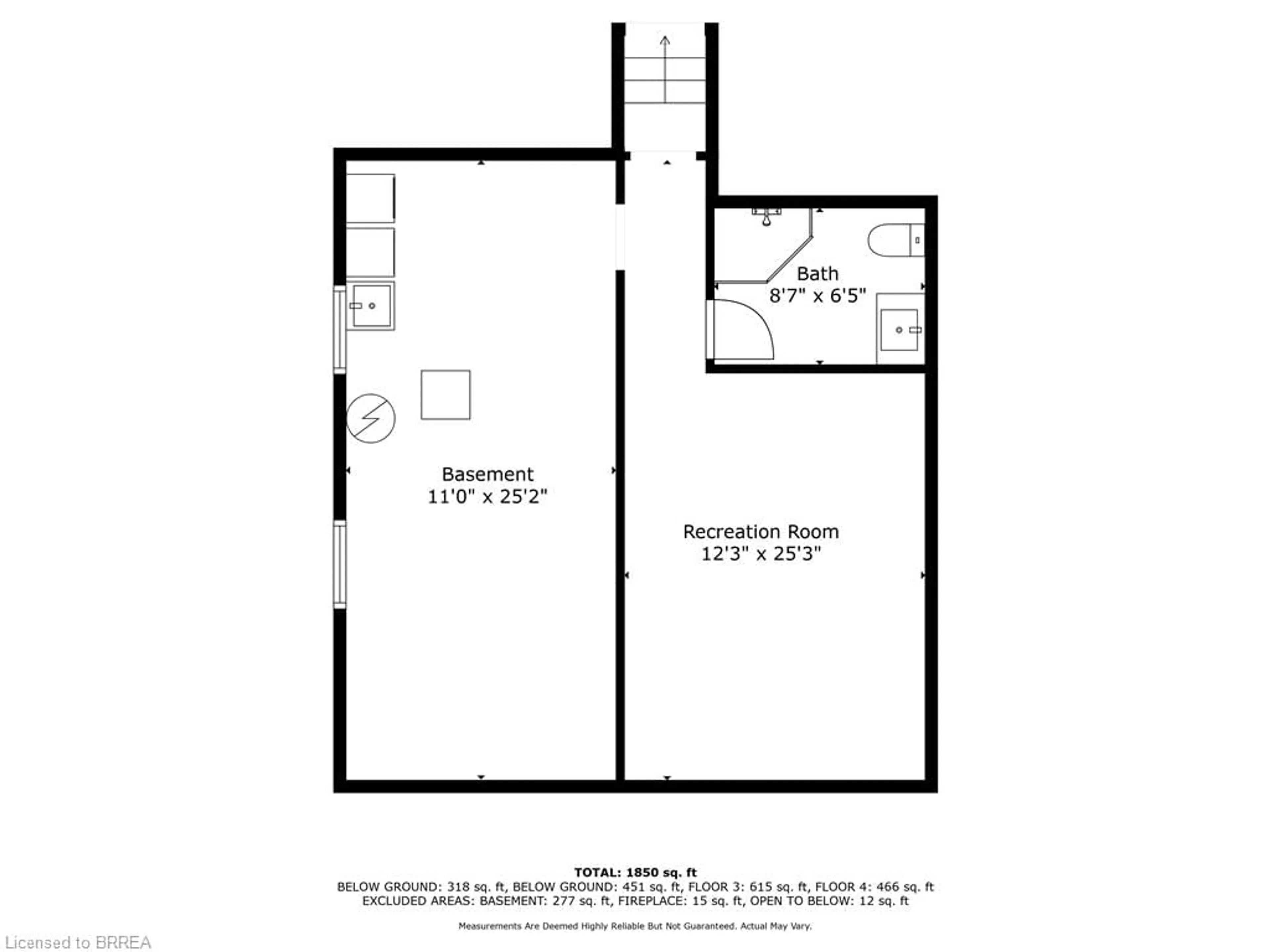9 Northville Dr, Paris, Ontario N3L 3S2
Contact us about this property
Highlights
Estimated ValueThis is the price Wahi expects this property to sell for.
The calculation is powered by our Instant Home Value Estimate, which uses current market and property price trends to estimate your home’s value with a 90% accuracy rate.Not available
Price/Sqft$405/sqft
Est. Mortgage$3,221/mo
Tax Amount (2024)$3,455/yr
Days On Market7 days
Description
Welcome to 9 Northville Drive in the charming town of Paris, Ontario! This highly sought-after back split offers 3 spacious bedrooms and 2 bathrooms, showcasing gorgeous hardwood floors throughout and a kitchen with Corian countertops. Recent 2024 upgrades include a brand-new furnace and A/C unit for added comfort. Outdoors, enjoy stamped concrete walkways, a fresh asphalt driveway, and an attached 1-car garage. The backyard is built for relaxation and entertaining with a 21-foot above-ground pool, a beautifully finished pool deck, a separate lounge deck complete with a covered gazebo, and a 16x10 Custom Built Wagler Mini Barn, all backing onto peaceful green space. This is the perfect place to call home!
Upcoming Open House
Property Details
Interior
Features
Basement Floor
Recreation Room
11 x 9Basement
17 x 11.09Bathroom
2.62 x 1.963-Piece
Exterior
Features
Parking
Garage spaces 1
Garage type -
Other parking spaces 2
Total parking spaces 3
Property History
 50
50

