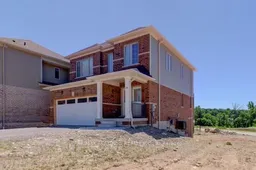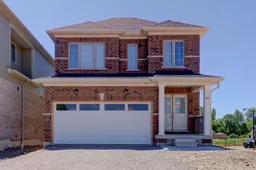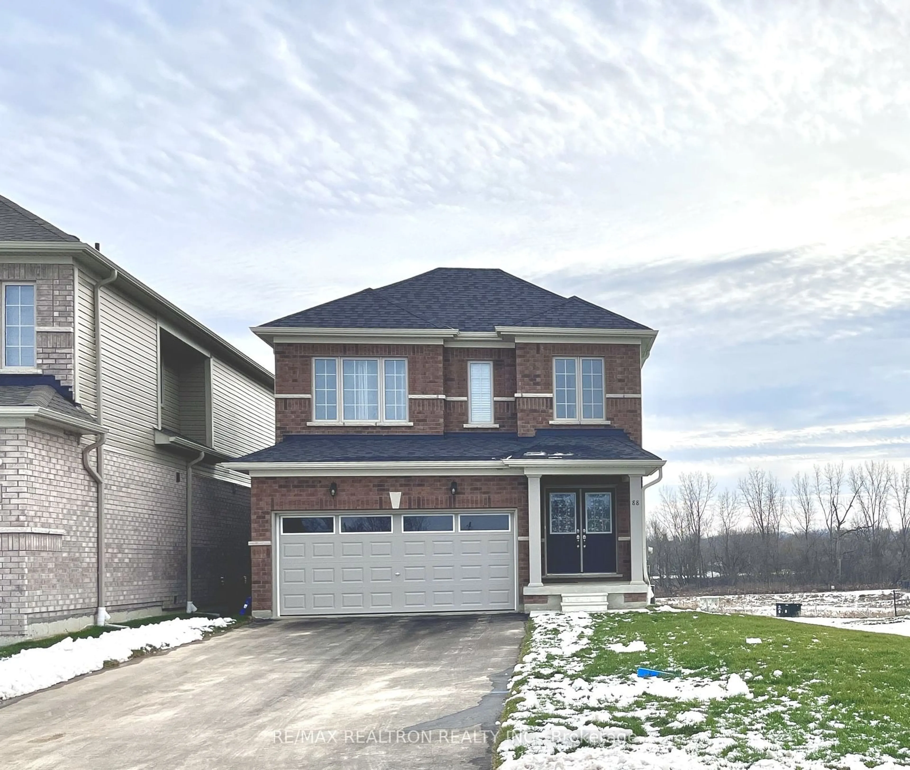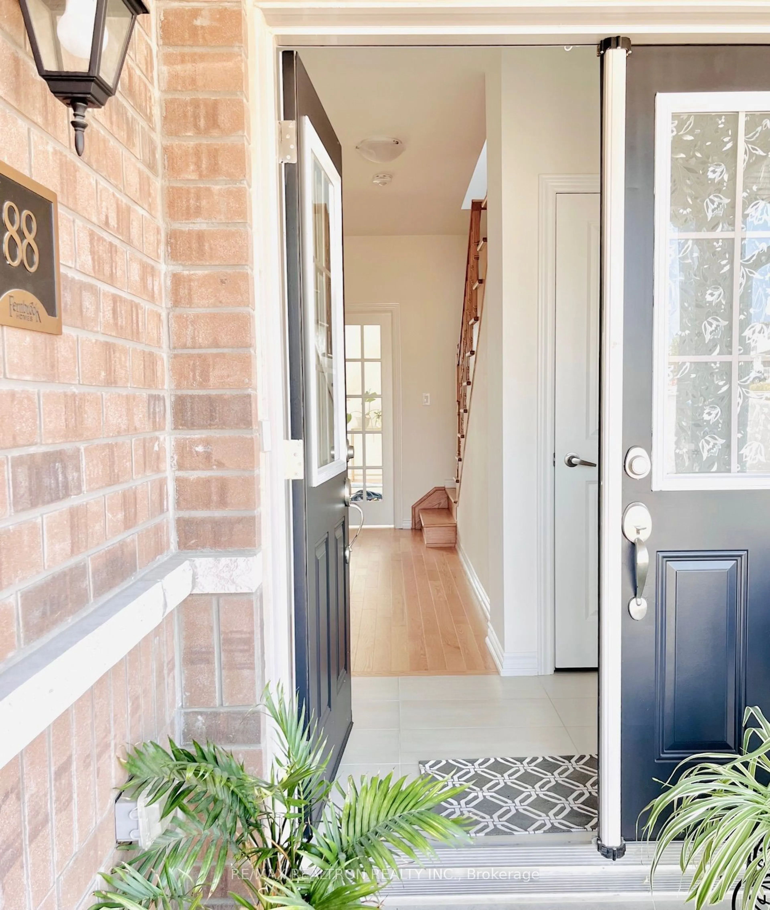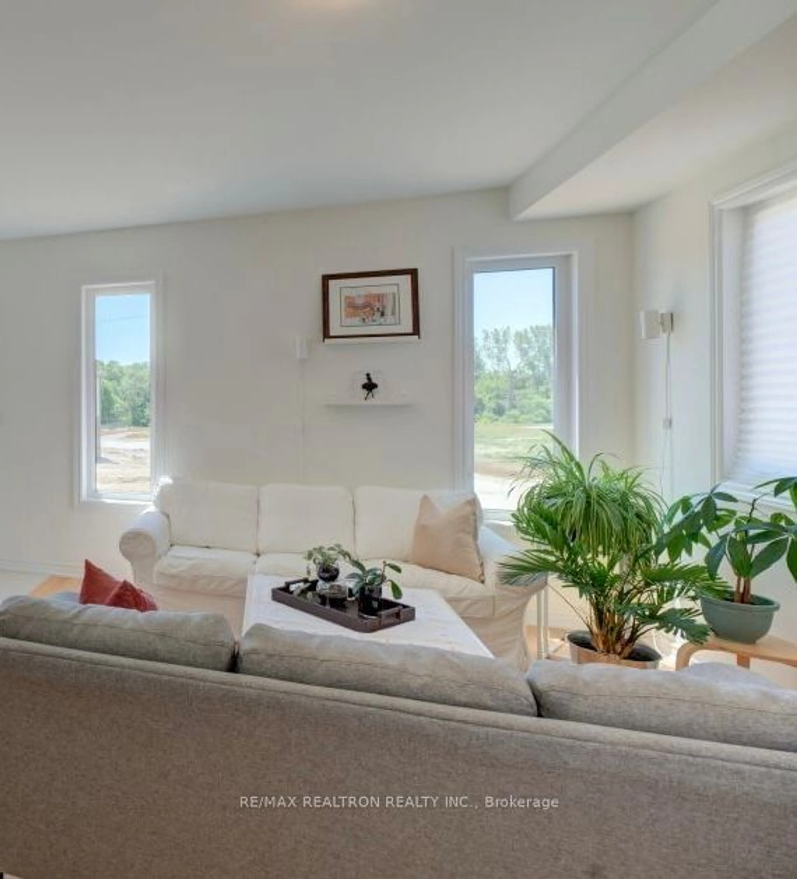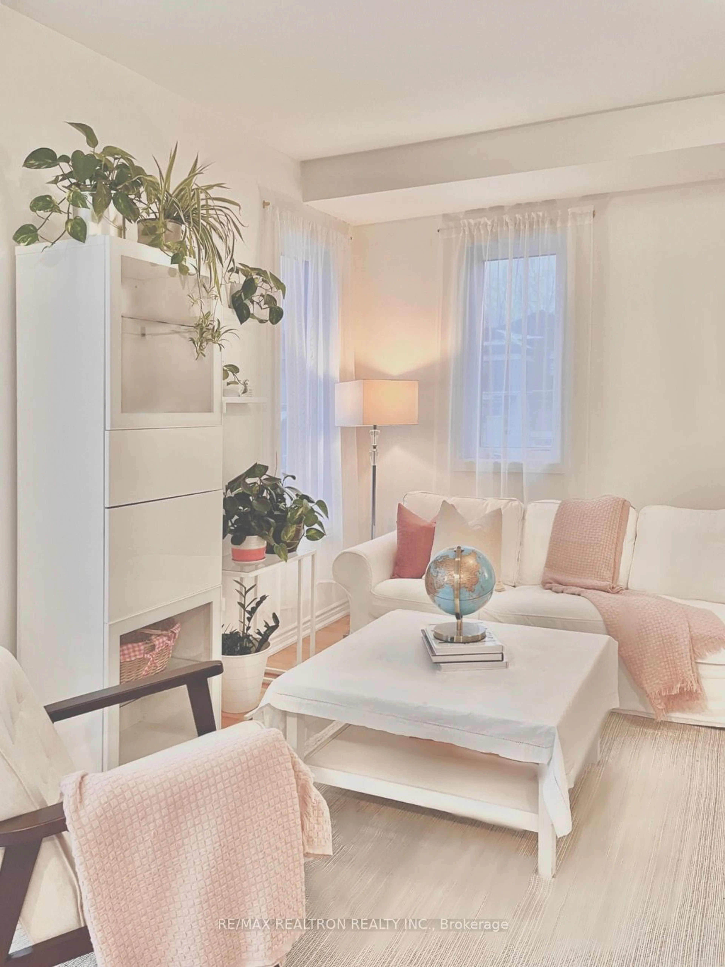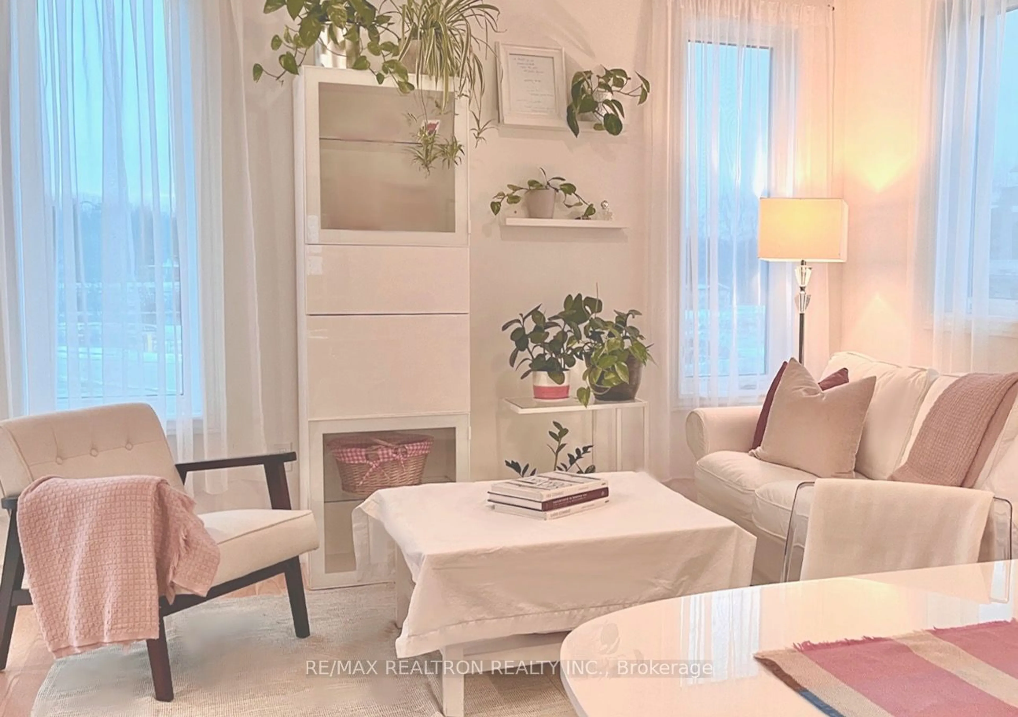Contact us about this property
Highlights
Estimated ValueThis is the price Wahi expects this property to sell for.
The calculation is powered by our Instant Home Value Estimate, which uses current market and property price trends to estimate your home’s value with a 90% accuracy rate.Not available
Price/Sqft-
Est. Mortgage$3,762/mo
Tax Amount (2024)$1,171/yr
Days On Market24 days
Description
Charming Home in prime location in Paris, On. This exceptional one-year old property offers unobstructed views on both sides, the only home of it's kind in all current and future phases. Located just steps away from downtown Paris, this home is perfectly positioned for those who enjoy walking to local attractions. With Braemar private school, Paris District High School, and Waterloo University within easy reach, it's ideal for families or those seeking access to top educational institutions. The home features beautiful hardwood floors throughout. Generously sized bedrooms create spacious retreat for every member of the family. Master bedroom ensuite featuresa freestanding bath tub perfect for relaxation. Open concept kitchen has an expansive kitchen island ideal for gatherings and entertaining. . The spacious, sunlit walkout basement offers the perfect opportunity to create additional living space. Set on an prime corner lot, the home features a large lawn for your enjoyment.
Property Details
Interior
Features
Ground Floor
Breakfast
3.91 x 2.74W/O To Patio
Kitchen
3.91 x 2.43Open Concept
Great Rm
5.18 x 3.65Exterior
Features
Parking
Garage spaces 2
Garage type Built-In
Other parking spaces 2
Total parking spaces 4
Property History
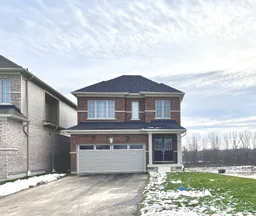 13
13