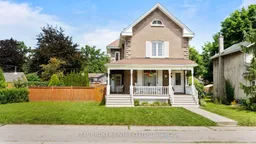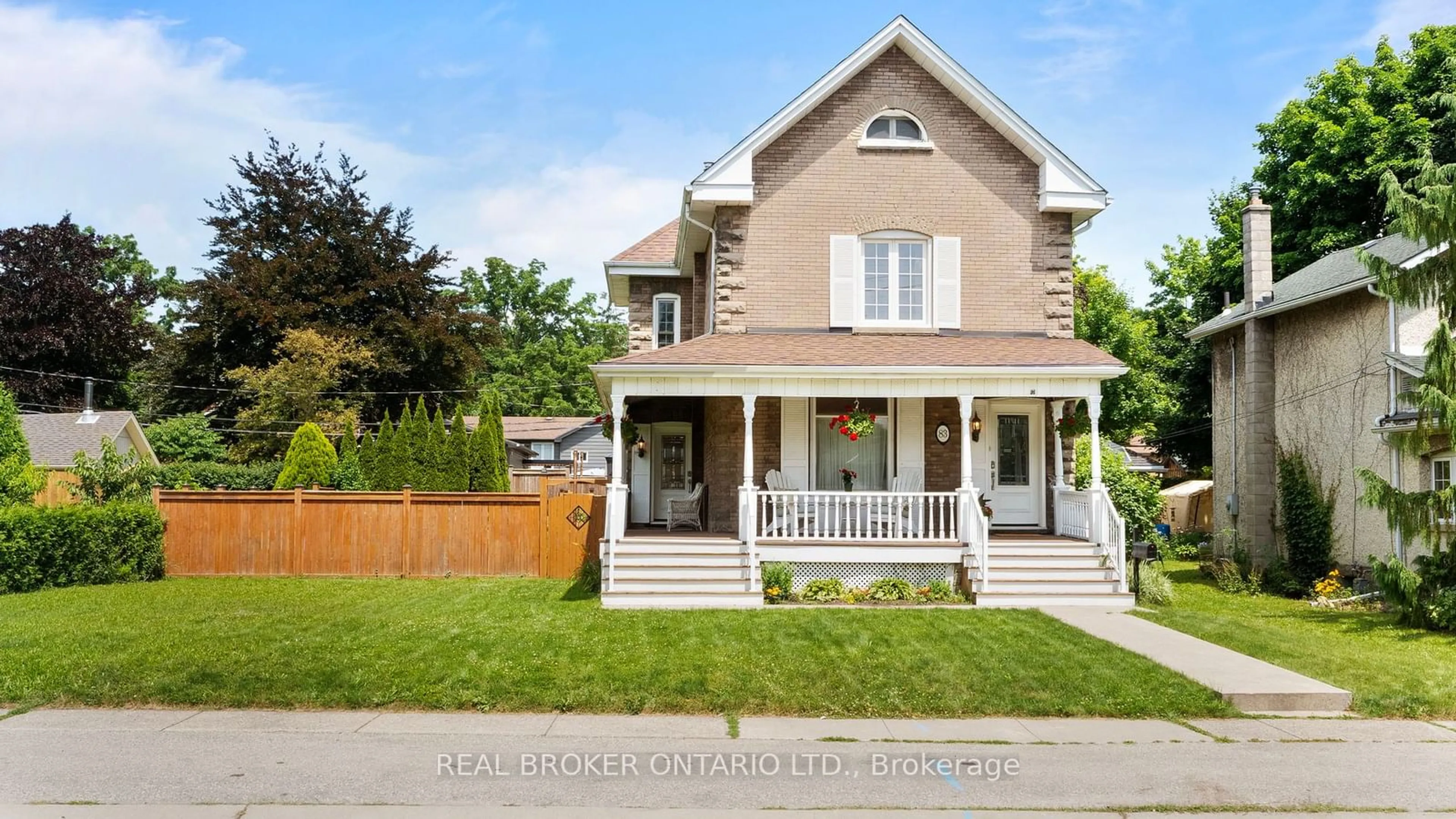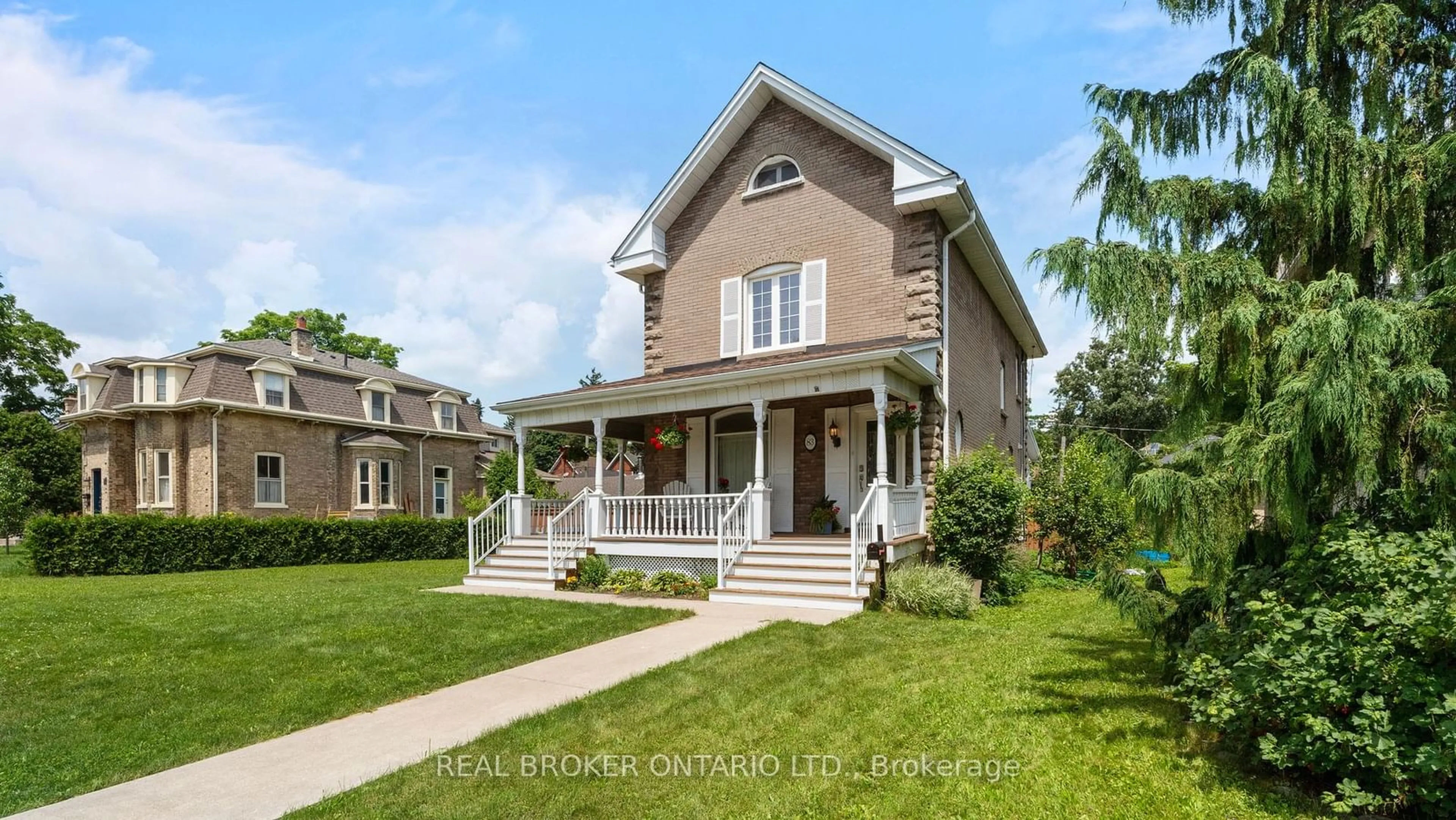83 Willow St, Brant, Ontario N3L 2K9
Contact us about this property
Highlights
Estimated ValueThis is the price Wahi expects this property to sell for.
The calculation is powered by our Instant Home Value Estimate, which uses current market and property price trends to estimate your home’s value with a 90% accuracy rate.$690,000*
Price/Sqft$697/sqft
Days On Market18 days
Est. Mortgage$3,801/mth
Tax Amount (2023)$3,756/yr
Description
Welcome home to 83 Willow Street in Paris. This charming home offers plenty of character throughout while balanced with modern and stylish finishes. Centrally located and within walking distance to shops, dining, trails, parks, the Grand River and schools - this is an amazing opportunity to own a beautiful move-in ready home! Offering 4 bedrooms, 2 bathrooms, nearly 2,400 square feet and situated on an oversized lot. Beautiful covered front porch perfect for a morning coffee or evening cocktail to watch the world go by. Stunning entry way leads to a spacious open concept living room / dining room with large windows and an abundance of natural light.Just off the dining room is a spacious eat-in kitchen with stainless steel appliances, backsplash and breakfast bar. This will inevitably be where everyone ends up when hosting and entertaining. The back of the home features a beautiful tiled sun room with sliding patio door providing access to the backyard. A 3 piece bathroom is also conveniently located just off the sun room.The second level features 3 generous sized bedrooms including the primary bedroom with plenty of light as well as a 4 piece bathroom. The third level also features a large fourth bedroom - plenty of space for a play area or office! The backyard is fully fenced with a spacious deck complete with large pergola. This home offers plenty of privacy and is in a great location - don't miss this opportunity to own a beautiful home in the charming town of Paris!
Property Details
Interior
Features
2nd Floor
Br
3.63 x 3.97Prim Bdrm
4.48 x 3.63Br
3.25 x 3.51Exterior
Parking
Garage spaces -
Garage type -
Other parking spaces 1
Total parking spaces 1
Property History
 33
33

