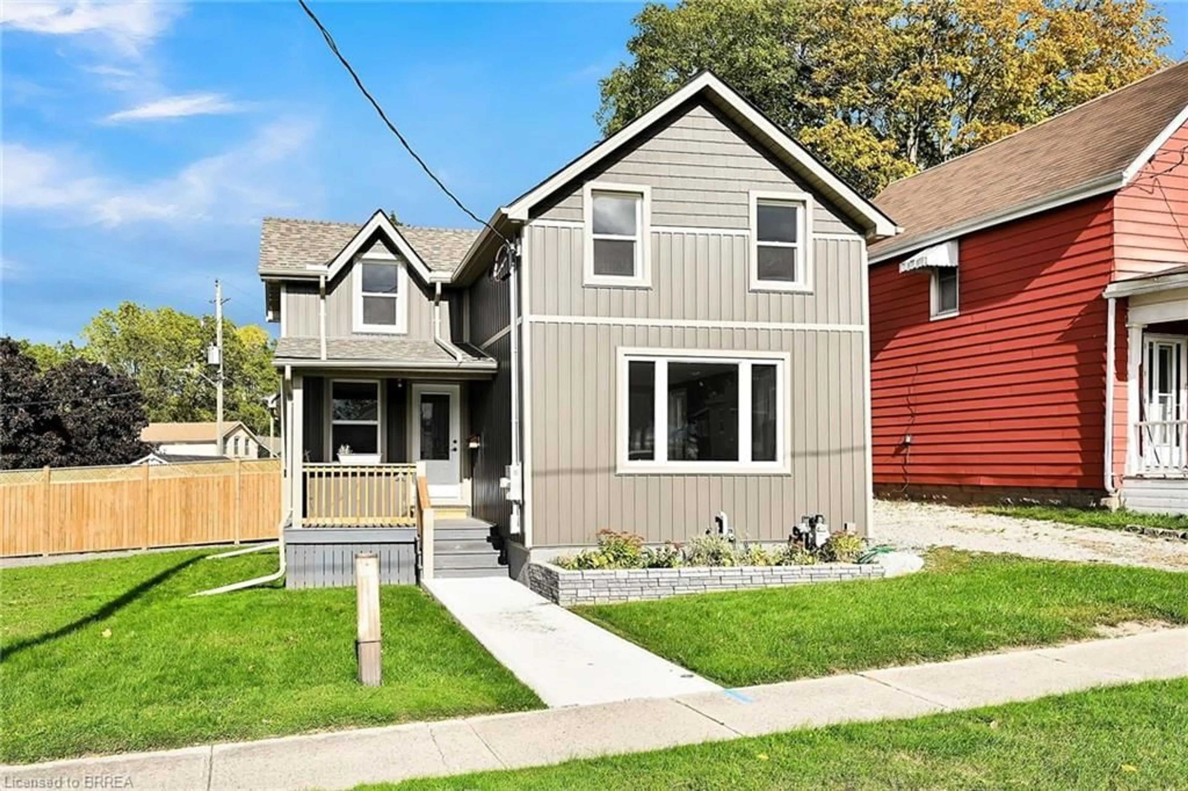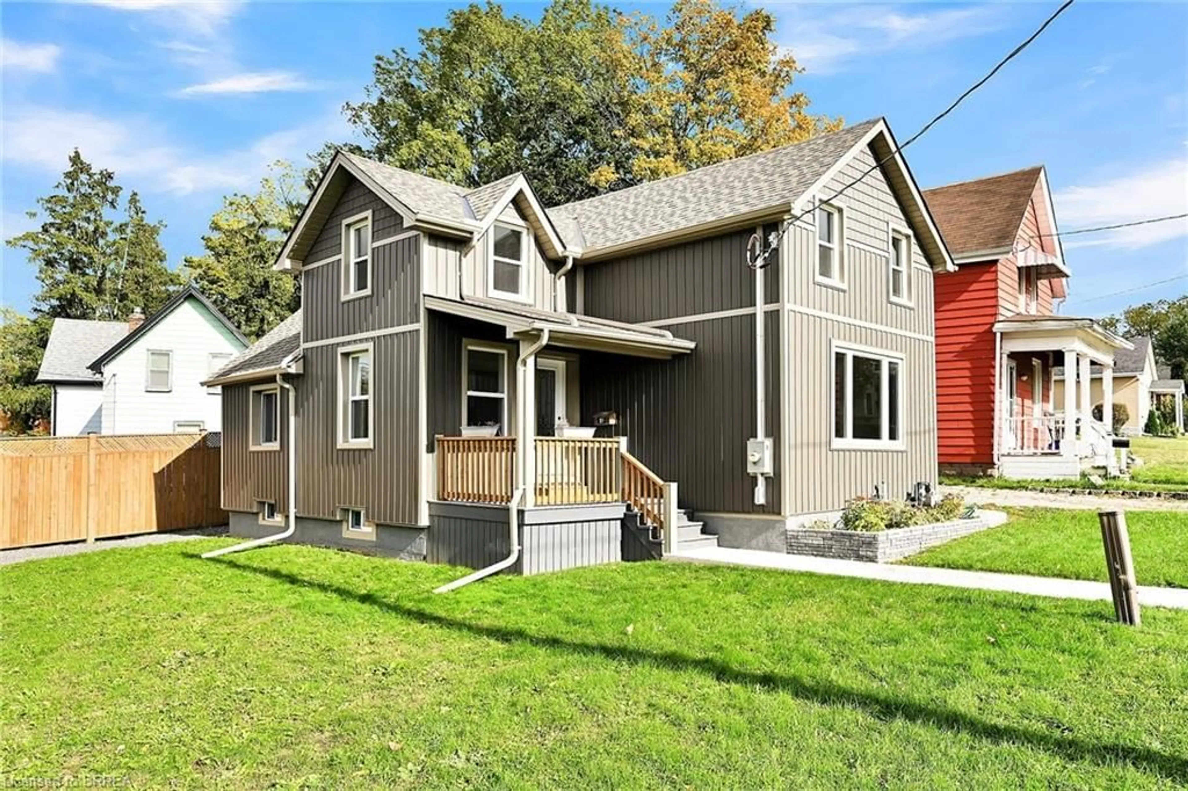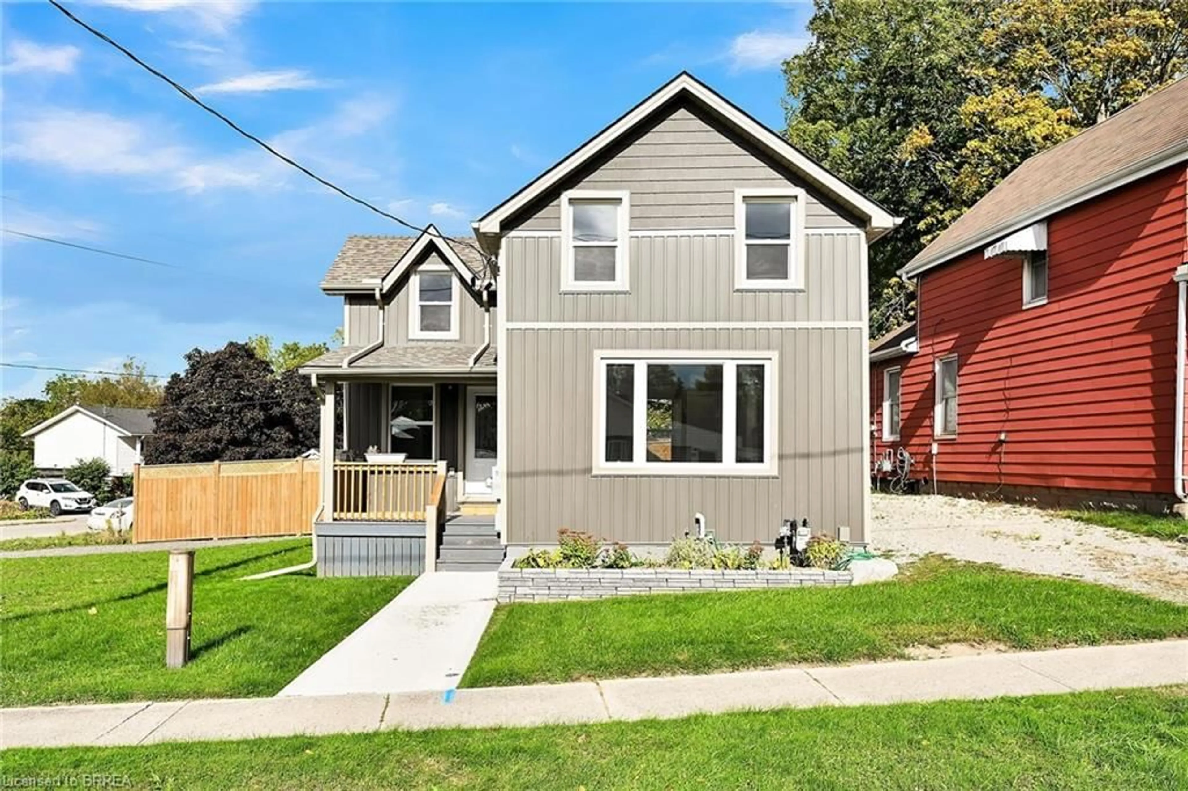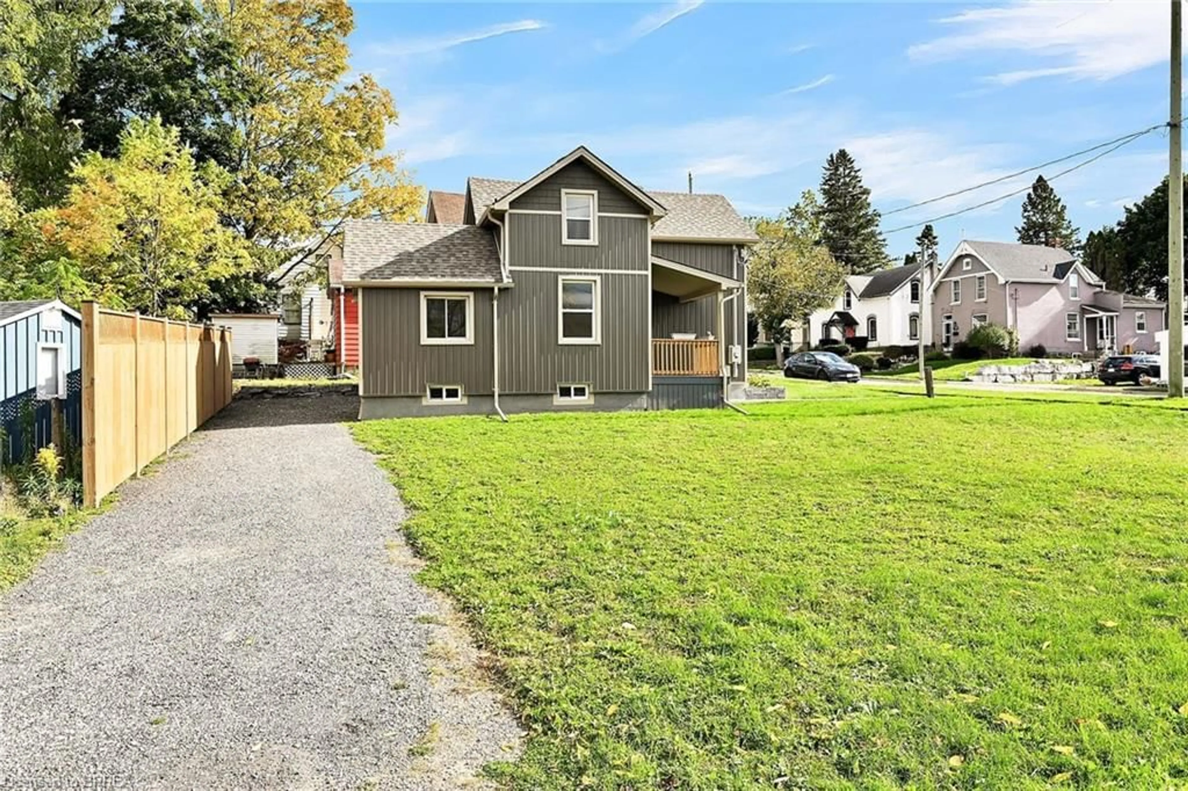81 Banfield St, Paris, Ontario N3L 1Z2
Contact us about this property
Highlights
Estimated ValueThis is the price Wahi expects this property to sell for.
The calculation is powered by our Instant Home Value Estimate, which uses current market and property price trends to estimate your home’s value with a 90% accuracy rate.Not available
Price/Sqft$432/sqft
Est. Mortgage$2,662/mo
Tax Amount (2024)$3,171/yr
Days On Market74 days
Description
Welcome to your dream home in the heart of Paris, Ontario! Nestled on a desirable and historic street, this stunning property has been completely renovated to offer modern comforts including the basement with it's own separate entrance and living area, Enjoy the convenience of living just a leisurely stroll from downtown, Lions Park, and the picturesque Grand River Trails. With ample parking available, you'll have plenty of space for family and guests. This is more than a home; it's a lifestyle waiting for you to embrace!
Property Details
Interior
Features
Main Floor
Dinette
3.12 x 3.25Kitchen
3.48 x 3.25Living Room
6.43 x 4.34Bathroom
1.09 x 1.402-Piece
Exterior
Features
Parking
Garage spaces -
Garage type -
Total parking spaces 2




