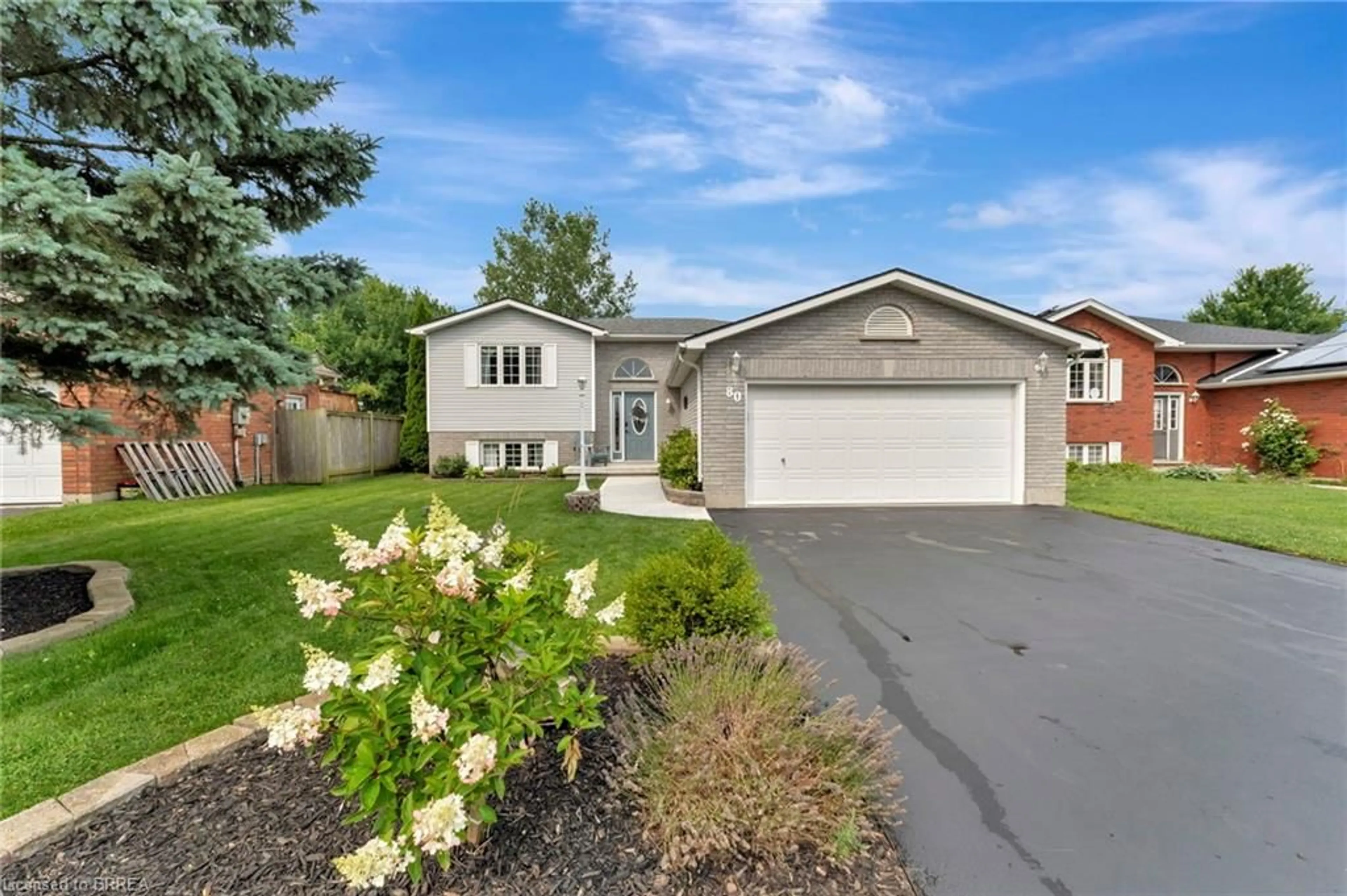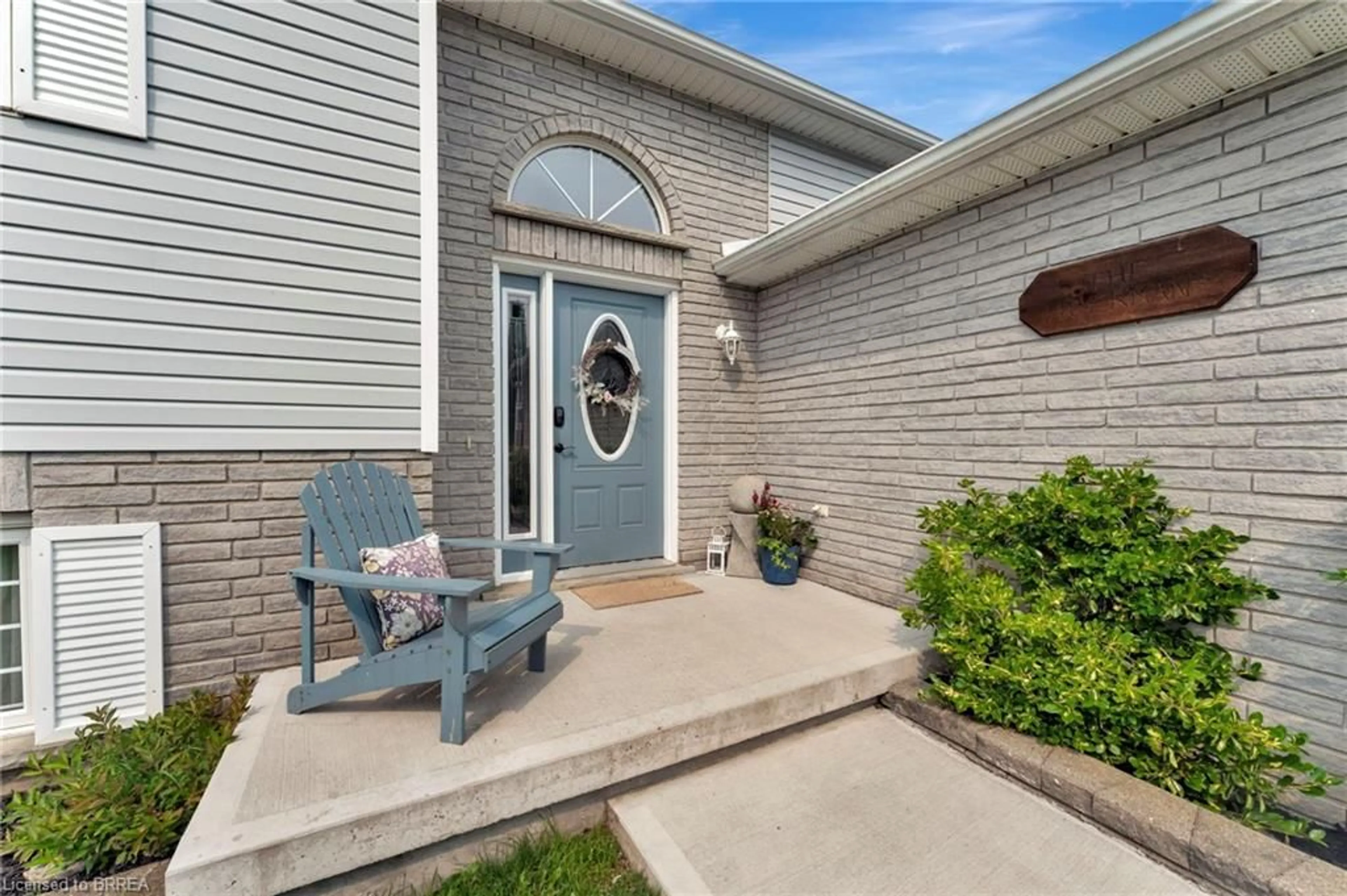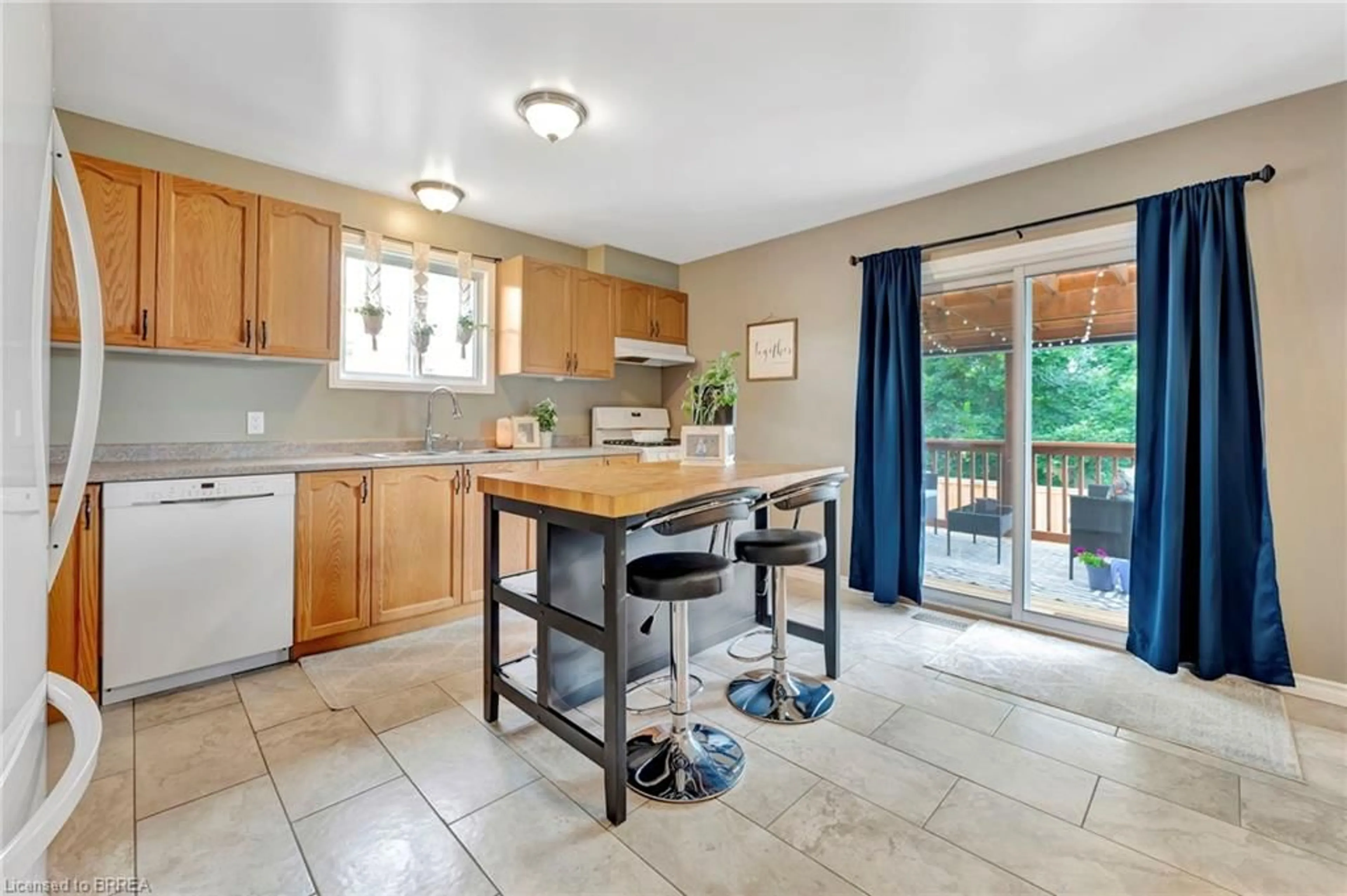80 Whitlaw Way, Paris, Ontario N3L 4B5
Contact us about this property
Highlights
Estimated ValueThis is the price Wahi expects this property to sell for.
The calculation is powered by our Instant Home Value Estimate, which uses current market and property price trends to estimate your home’s value with a 90% accuracy rate.$800,000*
Price/Sqft$473/sqft
Est. Mortgage$3,500/mth
Tax Amount (2024)$4,074/yr
Days On Market30 days
Description
JUST IN TIME FOR SUMMER ENTERTAINING! WELCOME TO 80 WHITLAW WAY, A 3 BEDROOM, 2 BATHROOM WELL APPOINTED RAISED BUNGALOW WITH 1722 SQ FT OF FINISHED LIVING SPACE.LARGE MASTER BEDROOM, UPDATED BATHROOMS, EAT IN KITCHEN WITH PATIO DOORS TO THE UPPER DECK, MAIN FLOOR FAMILY ROOM, FINISHED REC ROOM WITH CUSTOM BUILT STONE BAR WITH LIVE EDGE BAR TOP. THE BACKYARD IS WHERE YOUR SUMMER DAYS WILL BE SPENT FEATURING AN INGROUND HEATED POOL WITH BUILT IN STAIRS, A SHALLOW LOUNGE AREA, AND A CUSTOM WATERFALL WITH FIRE FEATURE. THE POOL SHED/OUTDOOR CHANGE ROOM IS COMPLETE WITH HYDRO AND A COVERED PORCH AREA FOR GATHERING TO WATCH THE OUTDOOR GAME ON TV, 6 PERSON HOT TUB OVERLOOKS THE POOL, PRACTICE YOUR PUTTING AND CHIPPING ON THE BACKYARD GOLF GREEN! TWO CAR ATTACHED GARAGE PLUS ADDITIONAL STORAGE AREA UNDER THE BACK DECK. THIS HOME HAS EVERYTHING YOU ARE LOOKING FOR. LOCATED IN THE SOUGHT AFTER TOWN OF PARIS AND WALKING DISTANCE TO SCHOOLS, PARKS, AND SHOPPING
Property Details
Interior
Features
Main Floor
Living Room
13.08 x 12.06Kitchen
16.07 x 14.01Walkout to Balcony/Deck
Bedroom
11 x 10.05Bedroom Primary
14.02 x 12.05Exterior
Features
Parking
Garage spaces 2
Garage type -
Other parking spaces 2
Total parking spaces 4
Property History
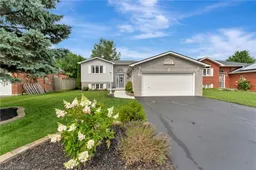 38
38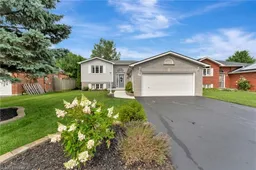 41
41
