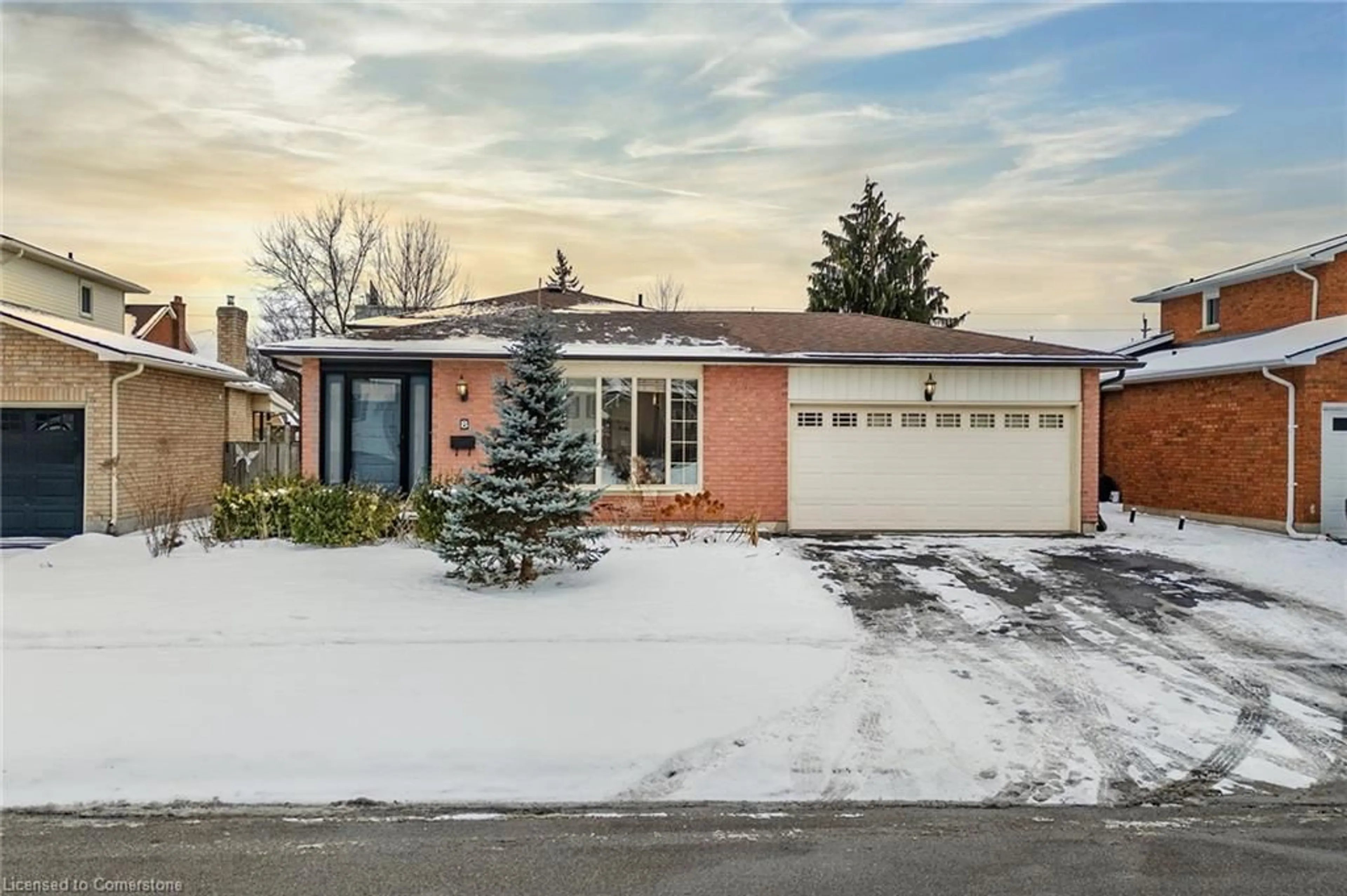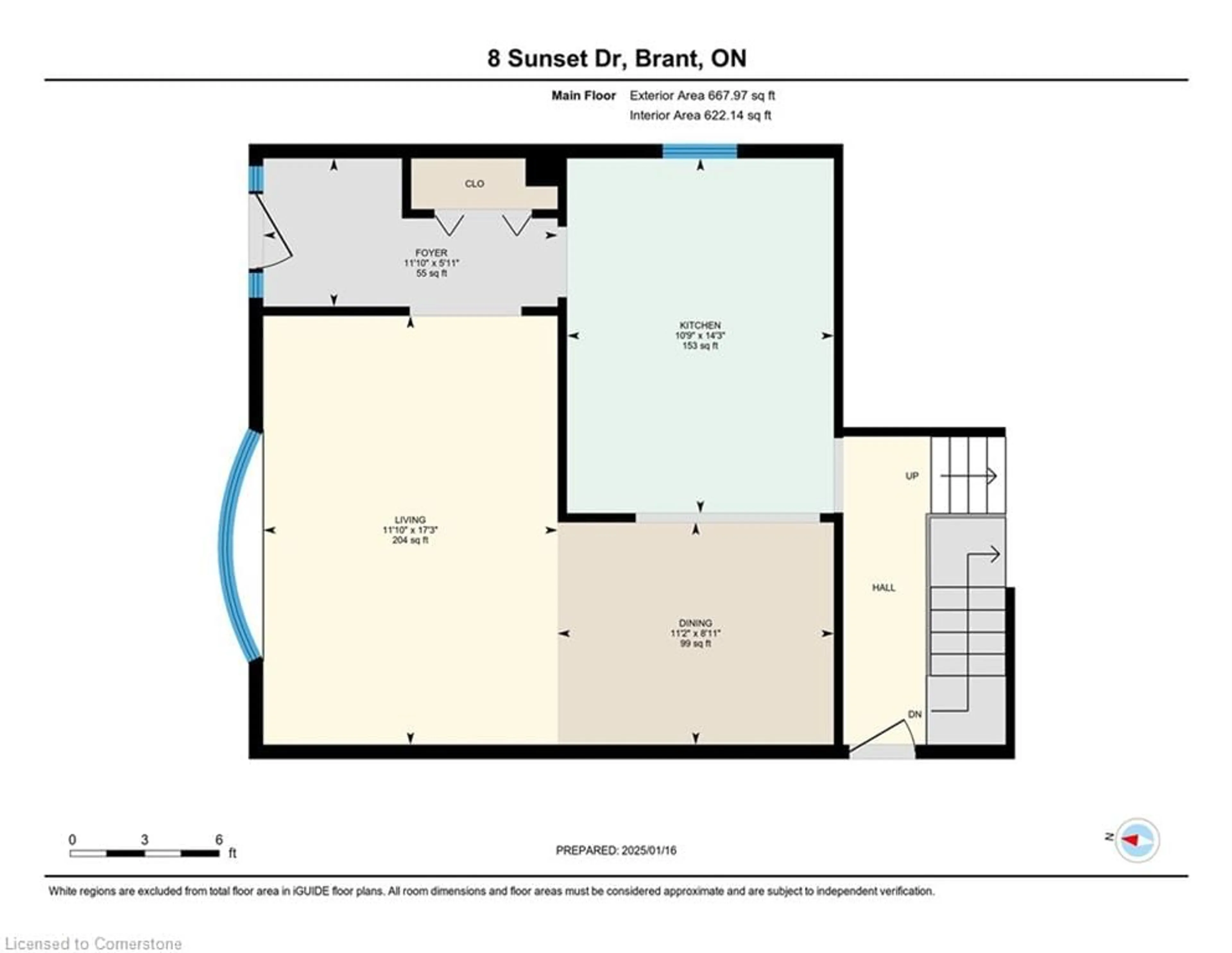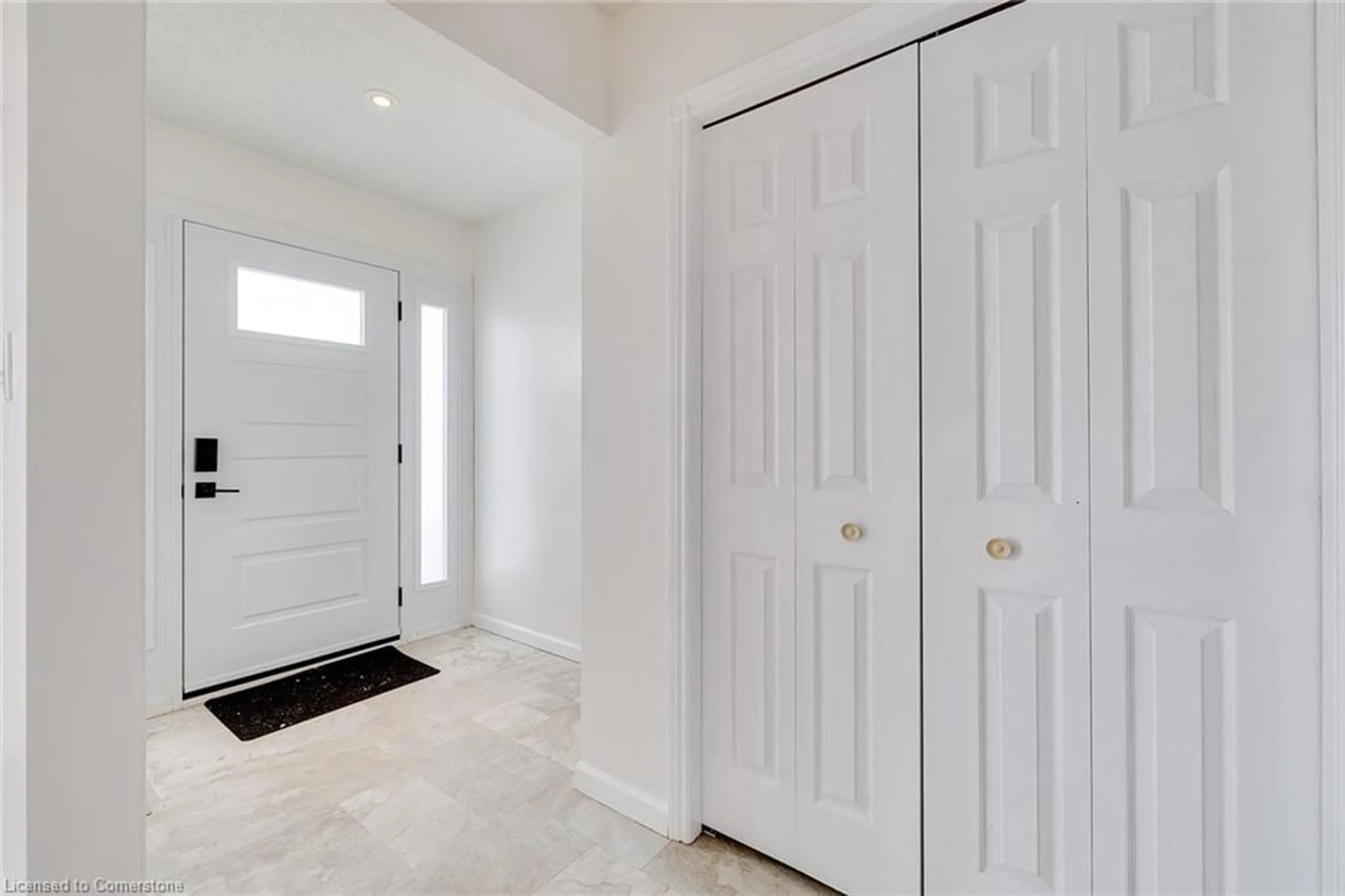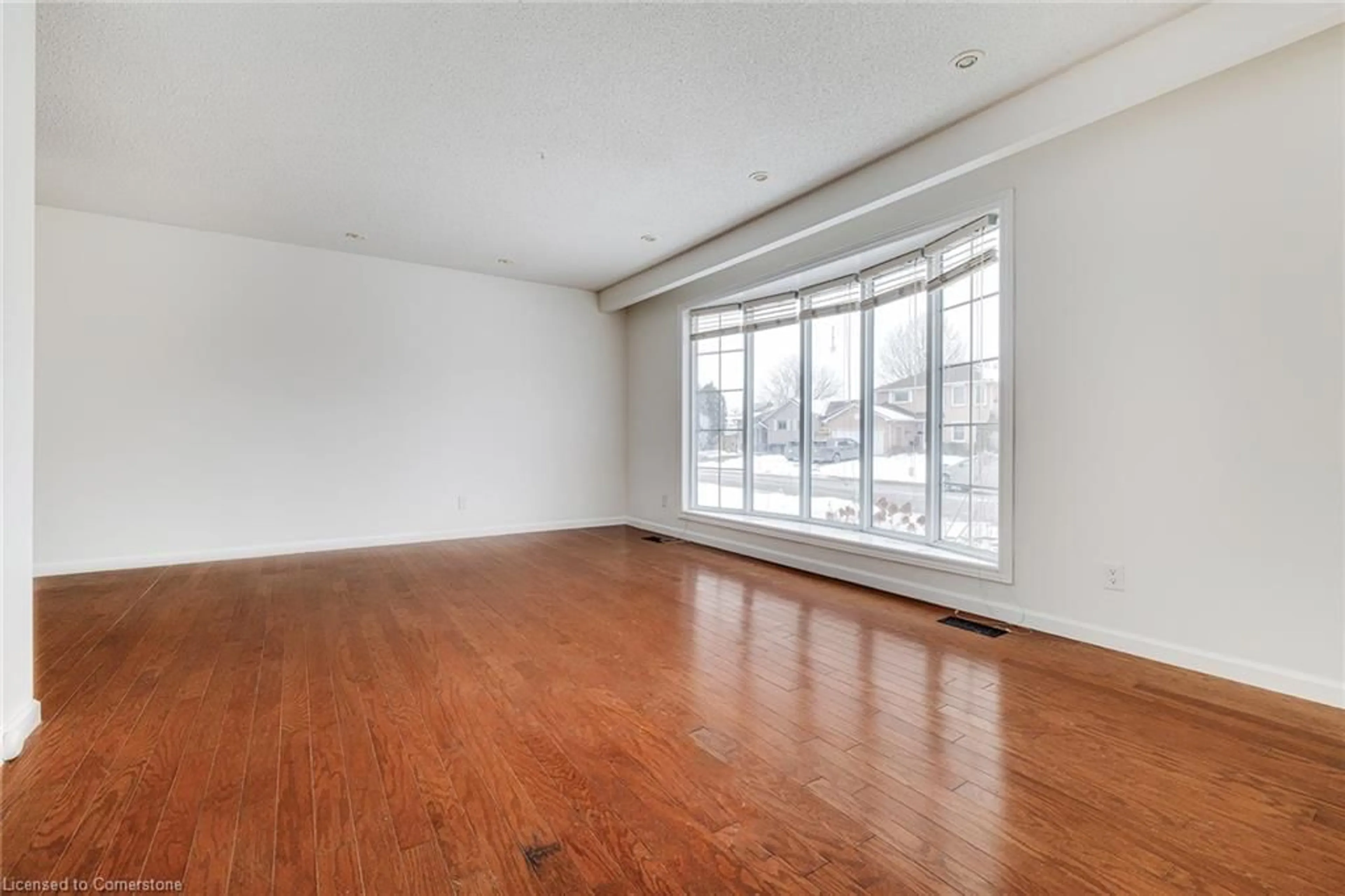8 Sunset Dr, Paris, Ontario N3L 3W4
Contact us about this property
Highlights
Estimated ValueThis is the price Wahi expects this property to sell for.
The calculation is powered by our Instant Home Value Estimate, which uses current market and property price trends to estimate your home’s value with a 90% accuracy rate.Not available
Price/Sqft$301/sqft
Est. Mortgage$3,006/mo
Tax Amount (2024)$3,512/yr
Days On Market5 days
Description
This spacious and well-maintained home in the sought-after North Paris neighborhood offers an ideal living space for families, with a prime location just steps away from two elementary schools and only two blocks from the local high school, making it incredibly convenient for parents and kids alike. The home boasts a functional 4-level design, with each floor offering ample living space and storage. The main floor features a large, well-appointed kitchen with plenty of storage and sleek quartz countertops, as well as a bright living room and dining room with beautiful hardwood flooring. Upstairs, you'll find three generously sized bedrooms, including a primary suite, and a full bathroom. The basement level is equally impressive, offering a cozy rec room, a den, an office, and two bathrooms, along with a spacious bedroom and plenty of storage options. For those in need of more space, the home also includes a large utility room. Adding to the appeal, the property offers natural gas line for barbecue, a rare heated double-car garage, providing even more convenience and functionality. With its combination of great living spaces, storage options, and a prime location, this could very well be your forever home - don't miss the chance to see it in person!
Property Details
Interior
Features
Basement Floor
Den
3.61 x 4.17Office
4.29 x 2.64Bedroom
3.28 x 3.81Bathroom
2-Piece
Exterior
Features
Parking
Garage spaces 2
Garage type -
Other parking spaces 4
Total parking spaces 6
Property History
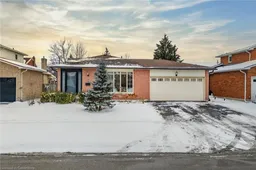 26
26
