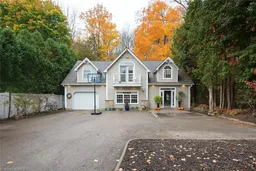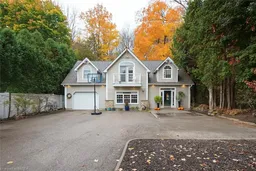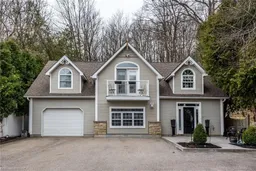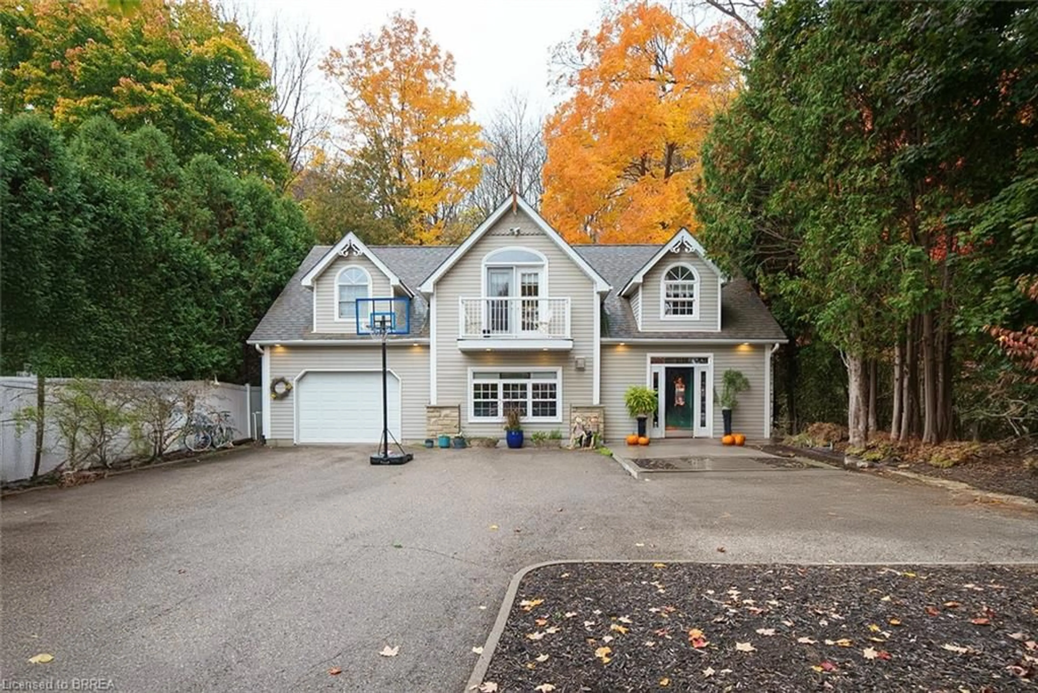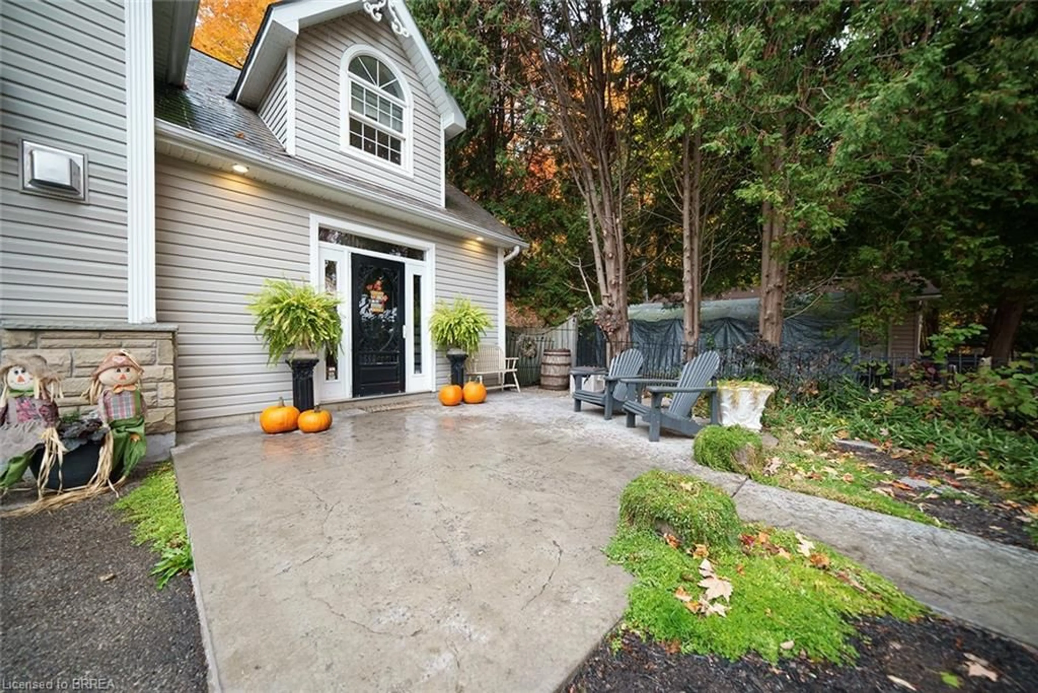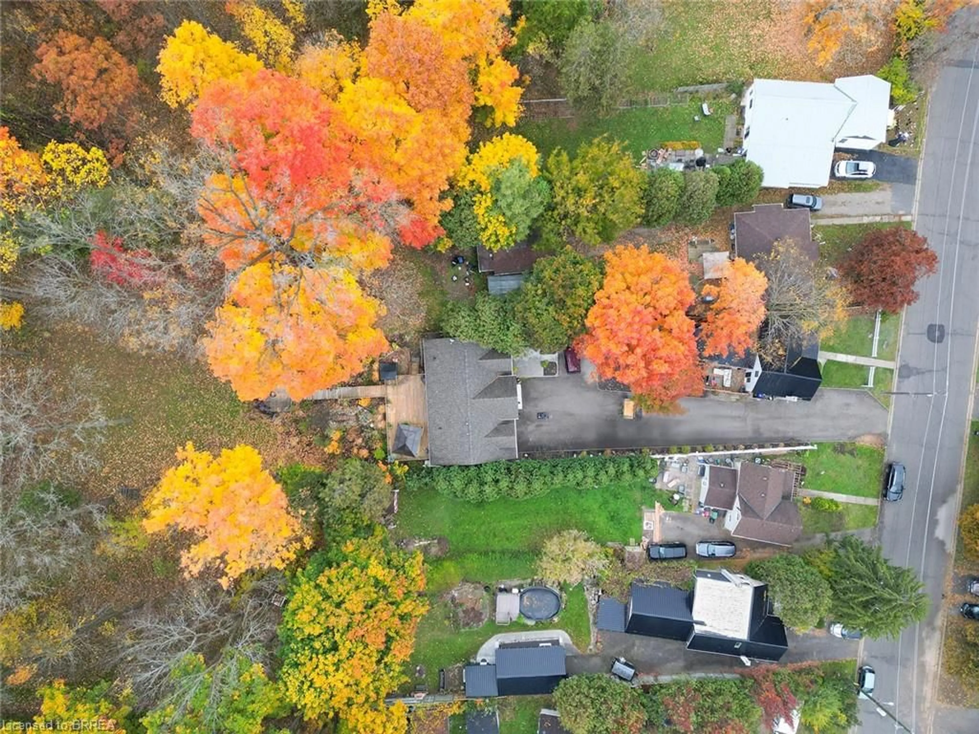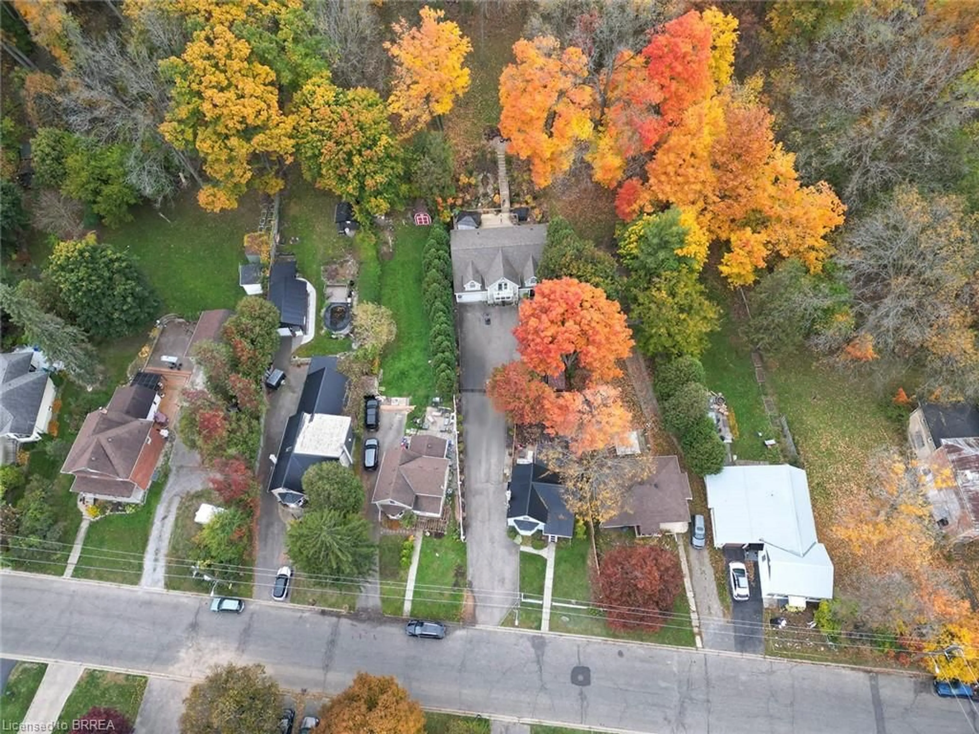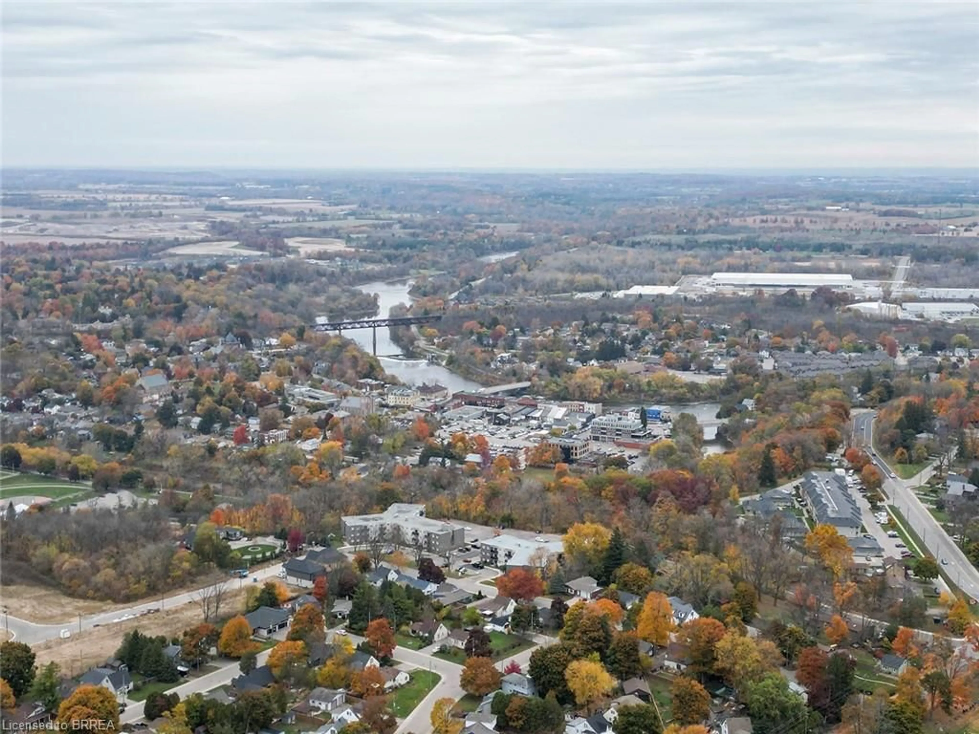75 Washington St, Paris, Ontario N3L 2A6
Contact us about this property
Highlights
Estimated ValueThis is the price Wahi expects this property to sell for.
The calculation is powered by our Instant Home Value Estimate, which uses current market and property price trends to estimate your home’s value with a 90% accuracy rate.Not available
Price/Sqft$351/sqft
Est. Mortgage$5,153/mo
Tax Amount (2023)$5,132/yr
Days On Market2 days
Description
Unlock an incredible opportunity with this breathtaking property that offers two houses for the price of one! This remarkable 1+ acre estate in the charming Town of Paris is perfect for multi-generational living, allowing you to comfortably host your in-laws or guests. Set against a backdrop of lush privacy, this gem is just a stroll away from the scenic park along the Grand River and the bustling downtown area. The larger home at the rear boasts three spacious bedrooms and three modern bathrooms, having undergone extensive renovations. The backyard is a paradise, featuring a stunning 17' x 34' deck complete with a hot tub, canopies, waterfalls, and vibrant flower gardens—perfect for entertaining or relaxing. The front home provides three additional bedrooms upstairs and generous open living space on the main level, making it ideal for family gatherings. Both residences are equipped with their own gas and hydro meters, offering convenience and independence for all occupants. Don’t miss out on this unique opportunity!
Property Details
Interior
Features
Main Floor
Bedroom
13.09 x 10Recreation Room
23 x 12.04Fireplace
Bedroom
13 x 10Foyer
13 x 12Vaulted Ceiling(s)
Exterior
Features
Parking
Garage spaces 1
Garage type -
Other parking spaces 6
Total parking spaces 7
Property History
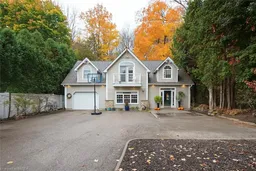 50
50