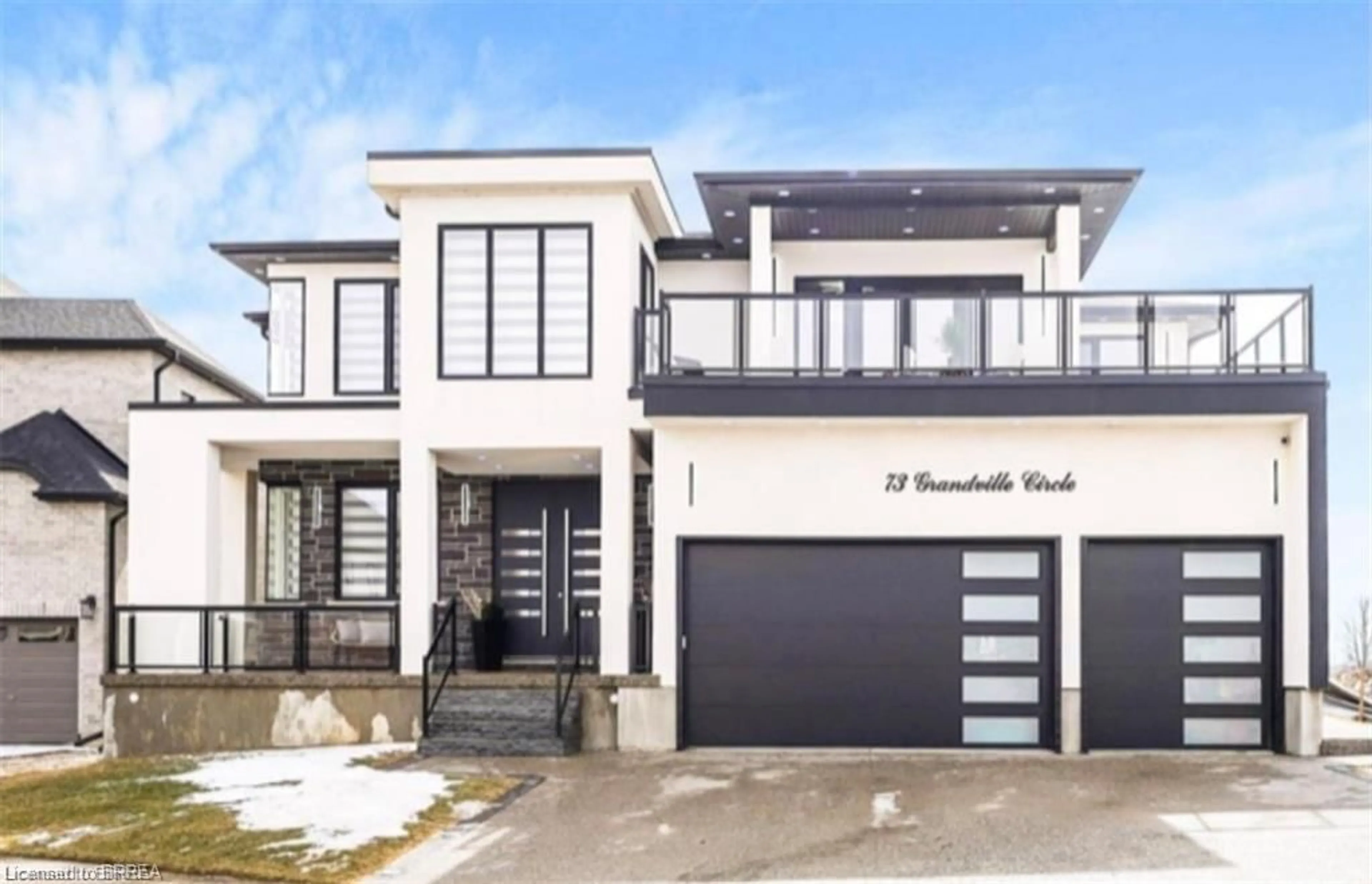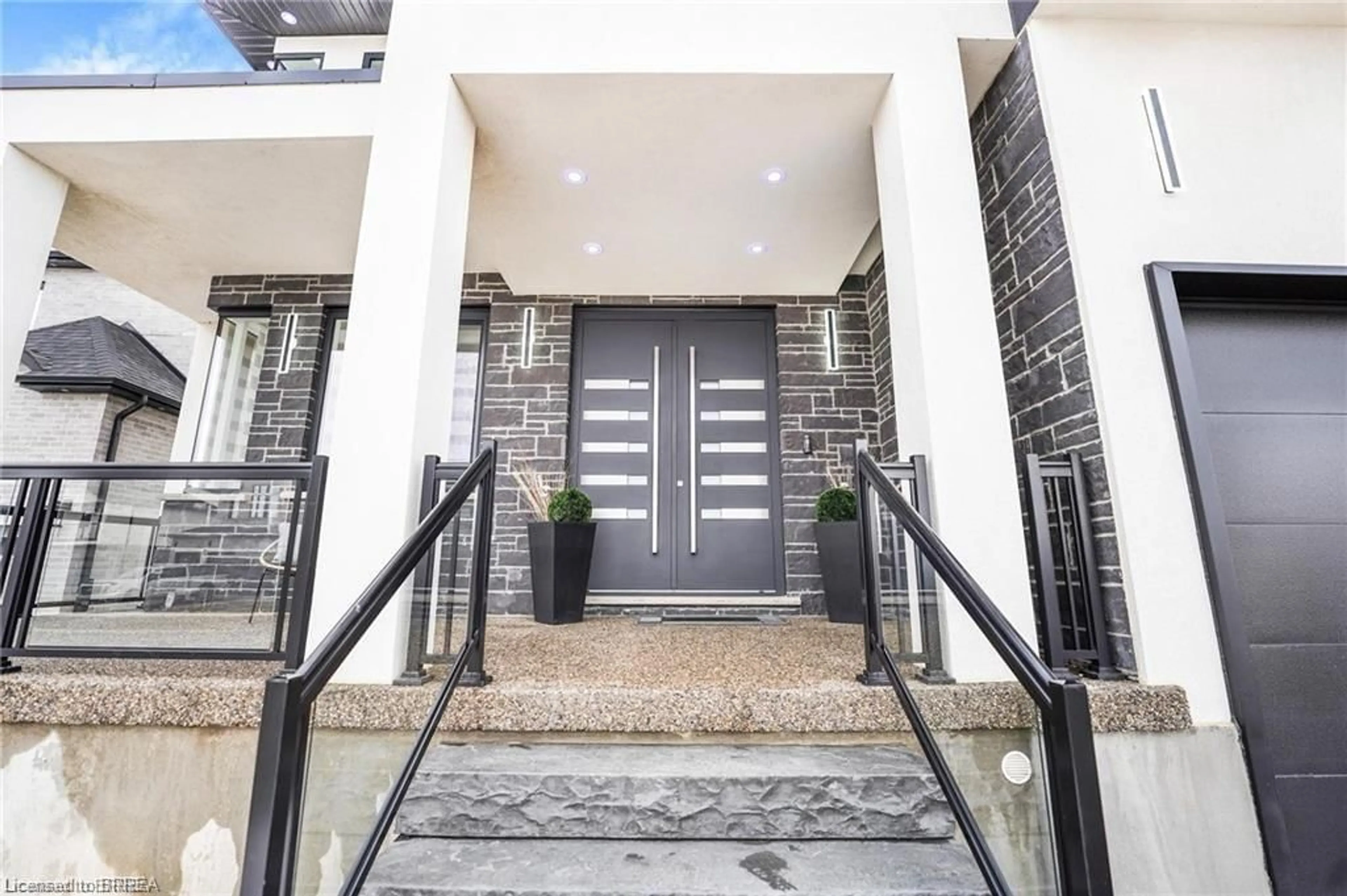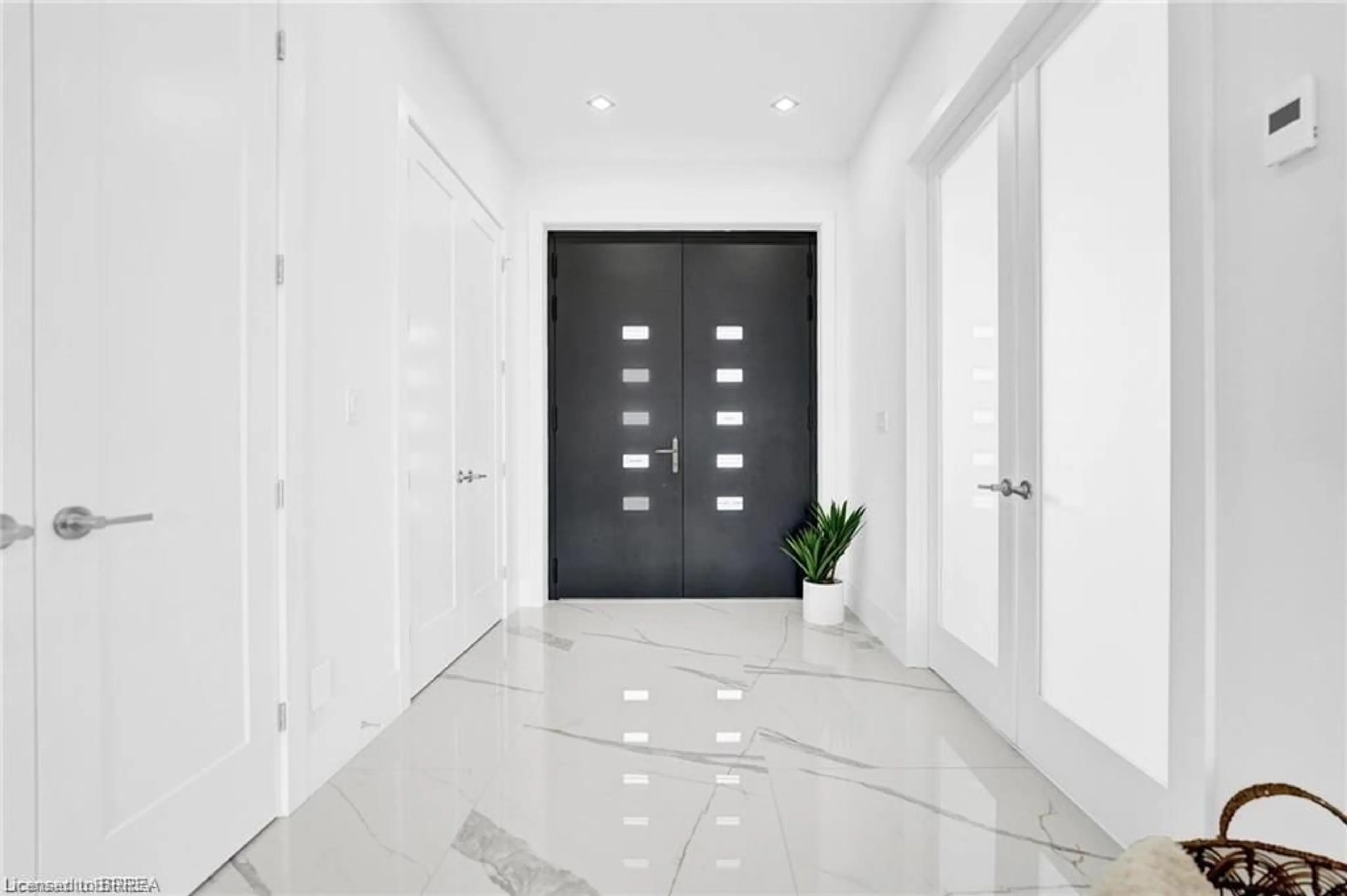73 Grandville Cir, Paris, Ontario N3L 0J5
Contact us about this property
Highlights
Estimated ValueThis is the price Wahi expects this property to sell for.
The calculation is powered by our Instant Home Value Estimate, which uses current market and property price trends to estimate your home’s value with a 90% accuracy rate.$2,080,000*
Price/Sqft$407/sqft
Days On Market17 days
Est. Mortgage$11,896/mth
Tax Amount (2023)$9,258/yr
Description
Ultimate Privacy In Your Own Personal Paradise. One of a Kind Custom Built Home. Both the interior and exterior of this home offers distinct design and luxurious finishes. This Stunning Luxury Home Boasting 6+2 Bedrooms, Approx. 6,800 SQ.FT of Luxurious Living Space, 10 FT Ceiling on Main & 9 FT on Second & Basement .Elegant Separate Dinning Room Area. Chef's Kitchen with Top Of The Line Appliances, Quartz Countertop & Backsplash, Oversized Island . Butler's Kitchen With Italian Commercial Gas Stove, Dish washer, Fridge, B/I Speakers and Your Own Private Elevator. Open Concept Design Drenches Every Corner Of This Home in Natural Light. 3 car garage huge party sauna and relax in your own home theater !!! Your Dream Home Awaits!!!
Property Details
Interior
Features
Basement Floor
Bedroom
5.28 x 4.27Bedroom
4.57 x 4.27Bathroom
3-Piece
Media Room
5.64 x 4.32Exterior
Features
Parking
Garage spaces 3
Garage type -
Other parking spaces 6
Total parking spaces 9
Property History
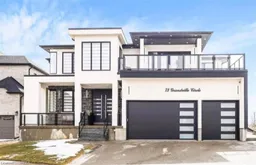 40
40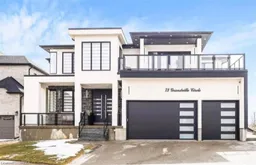 40
40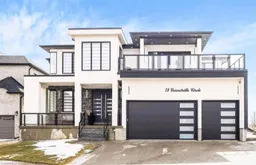 46
46
