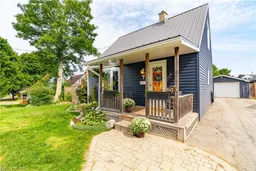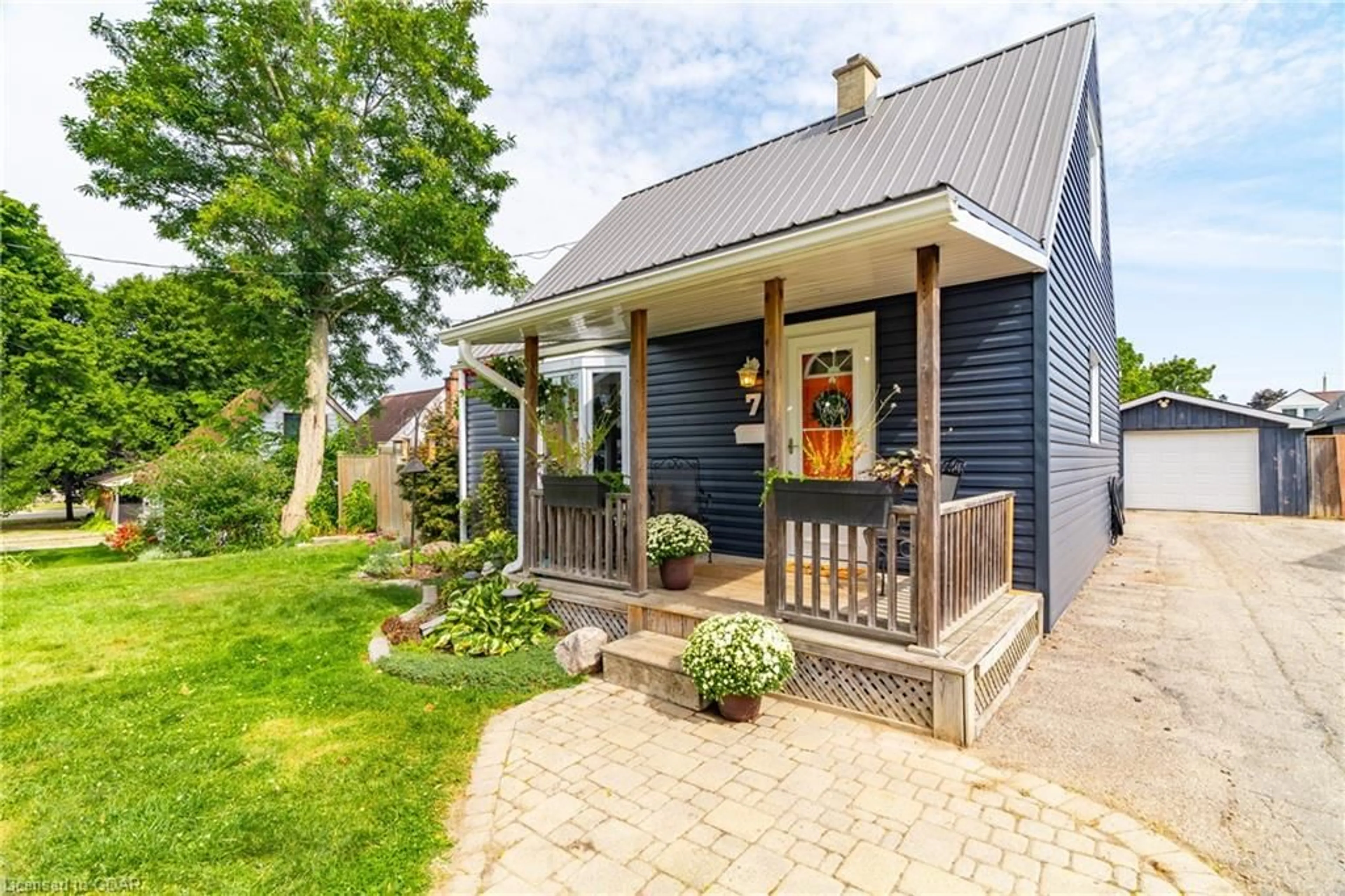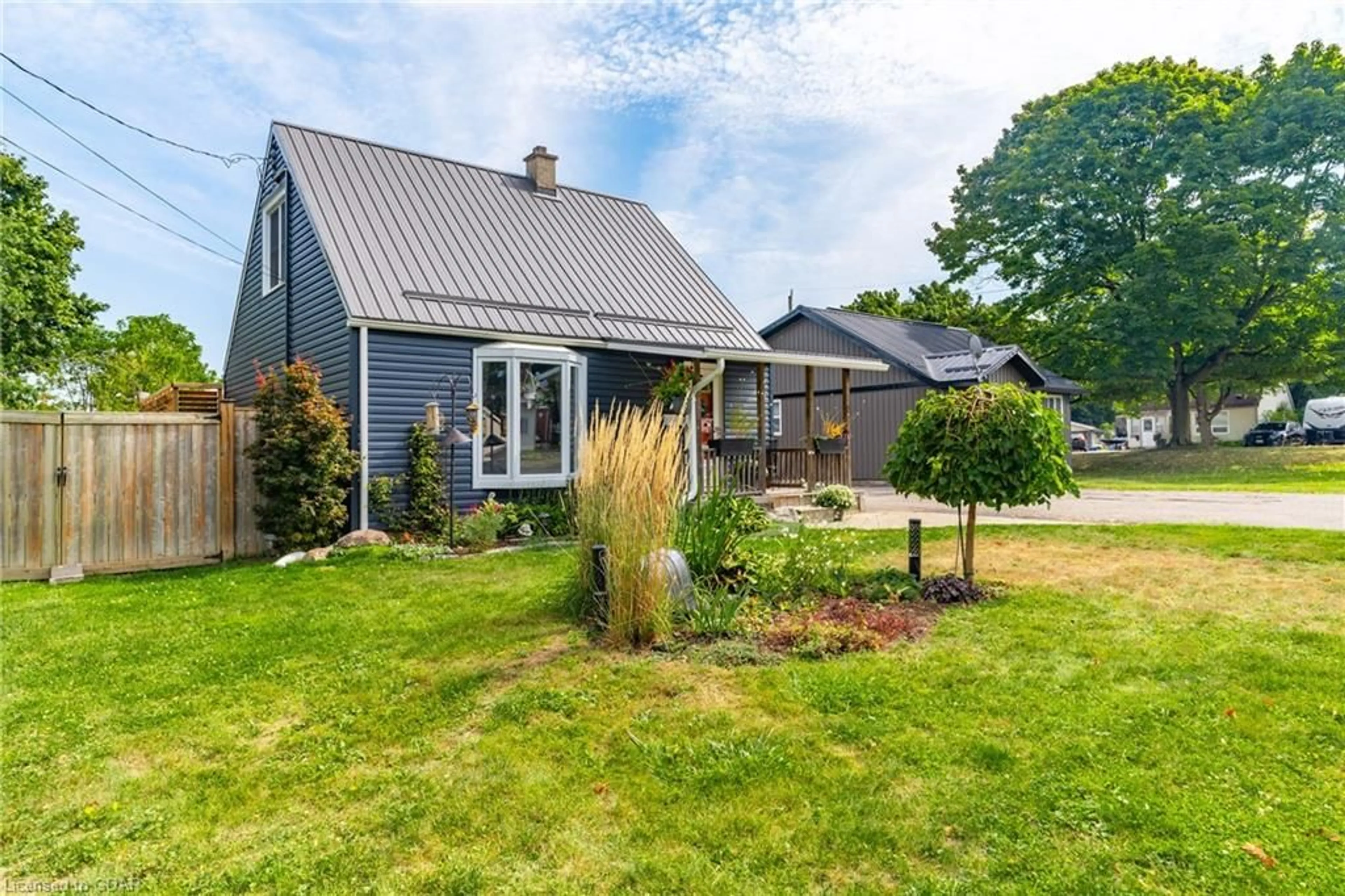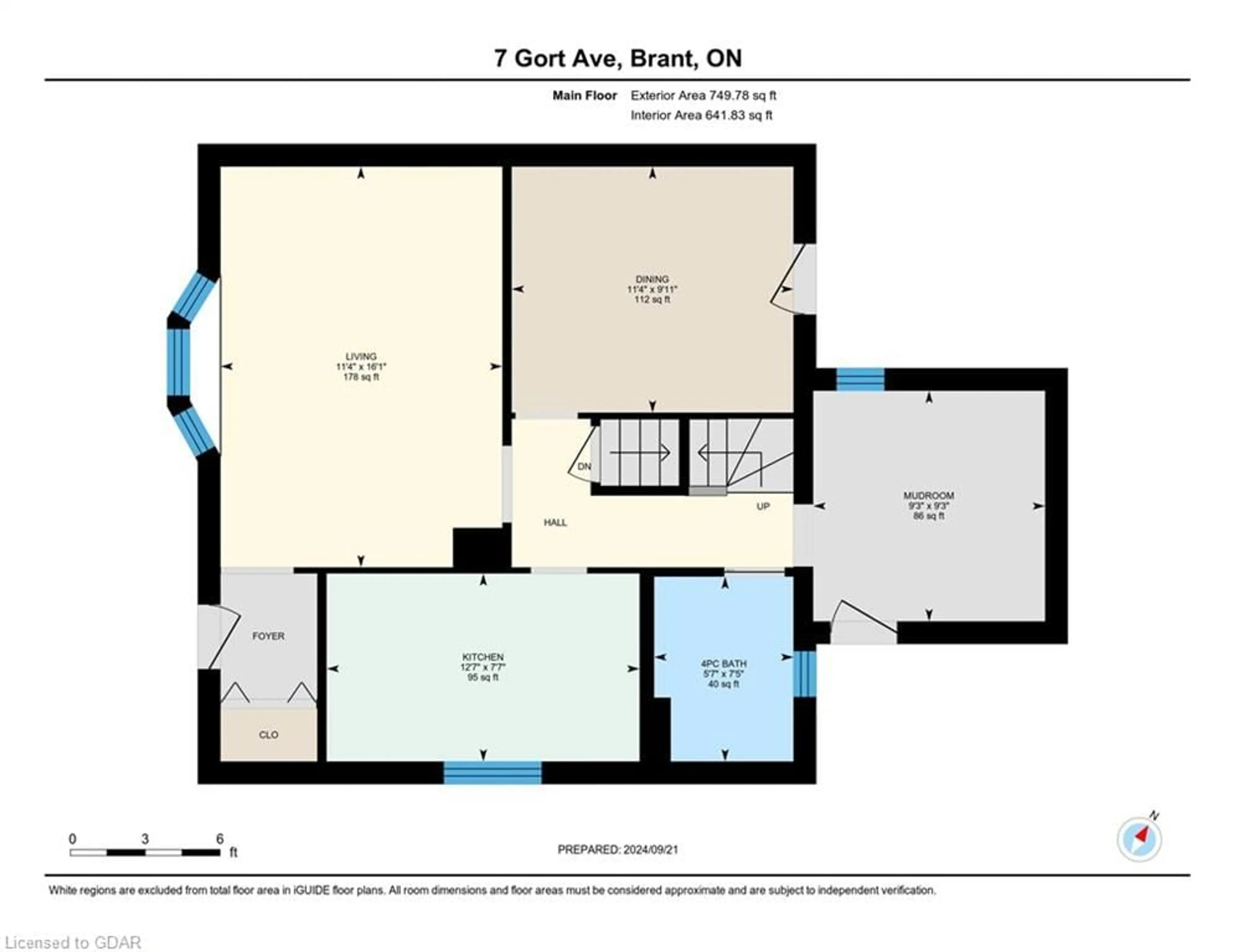7 Gort Ave, Paris, Ontario N3L 2H8
Contact us about this property
Highlights
Estimated ValueThis is the price Wahi expects this property to sell for.
The calculation is powered by our Instant Home Value Estimate, which uses current market and property price trends to estimate your home’s value with a 90% accuracy rate.$619,000*
Price/Sqft$546/sqft
Est. Mortgage$2,572/mth
Tax Amount (2024)$2,671/yr
Days On Market15 days
Description
Welcome to Ol' Paris! This small town is full of charm and bustling with new energy, stylish shops, bakeries, restaurants and breweries everywhere you look. It's no secret now, Paris has caught the eye of many newcomers, but there's still a chance! Here at 7 Gort Avenue you'll find a close community where the front porch gets used just as much as the back. The neighbours stroll by with a wave, and are there if you need them. This 2 bedroom, 1 Bathroom home has been beautifully maintained and updated very recently, so you can sit back and enjoy. The side entrance into the mudroom is a perfect set up that adds that extra room for storage and more space for the wet boots and coats. There is plenty of parking with the extra long driveway leading to the large detached garage, complete with power. The show stopper though, is the massive fully fenced yard with large oversized gates for easy accessibility. So much room for your imagination to run wild. How about another auxiliary unit or pool? There's room for both and more! Possibilities are endless here. Come on by for a look! Updates: Windows 2023, A/C 2022, Plumbing 2022, Bathroom Reno 2022, Clothes Washer 2022, Metal Roof 2021, Vinyl Siding 2021 *Many homeowners have used the Dining Room in these styles of homes as their third bedroom if needed.
Property Details
Interior
Features
Main Floor
Bathroom
2.26 x 1.704-Piece
Mud Room
2.82 x 2.82Kitchen
3.84 x 2.31Living Room
4.90 x 3.45Exterior
Features
Parking
Garage spaces 1
Garage type -
Other parking spaces 3
Total parking spaces 4
Property History
 35
35


