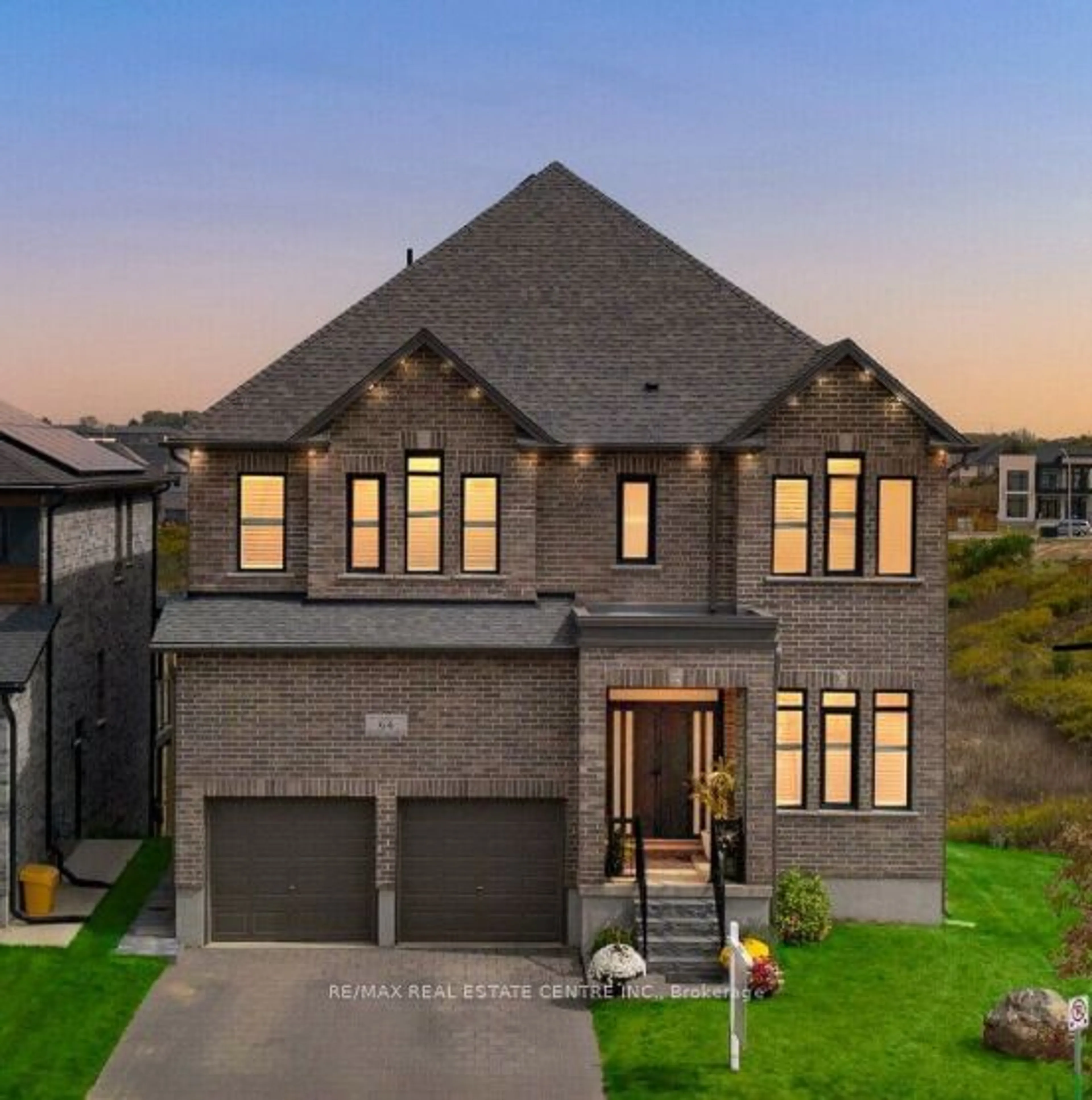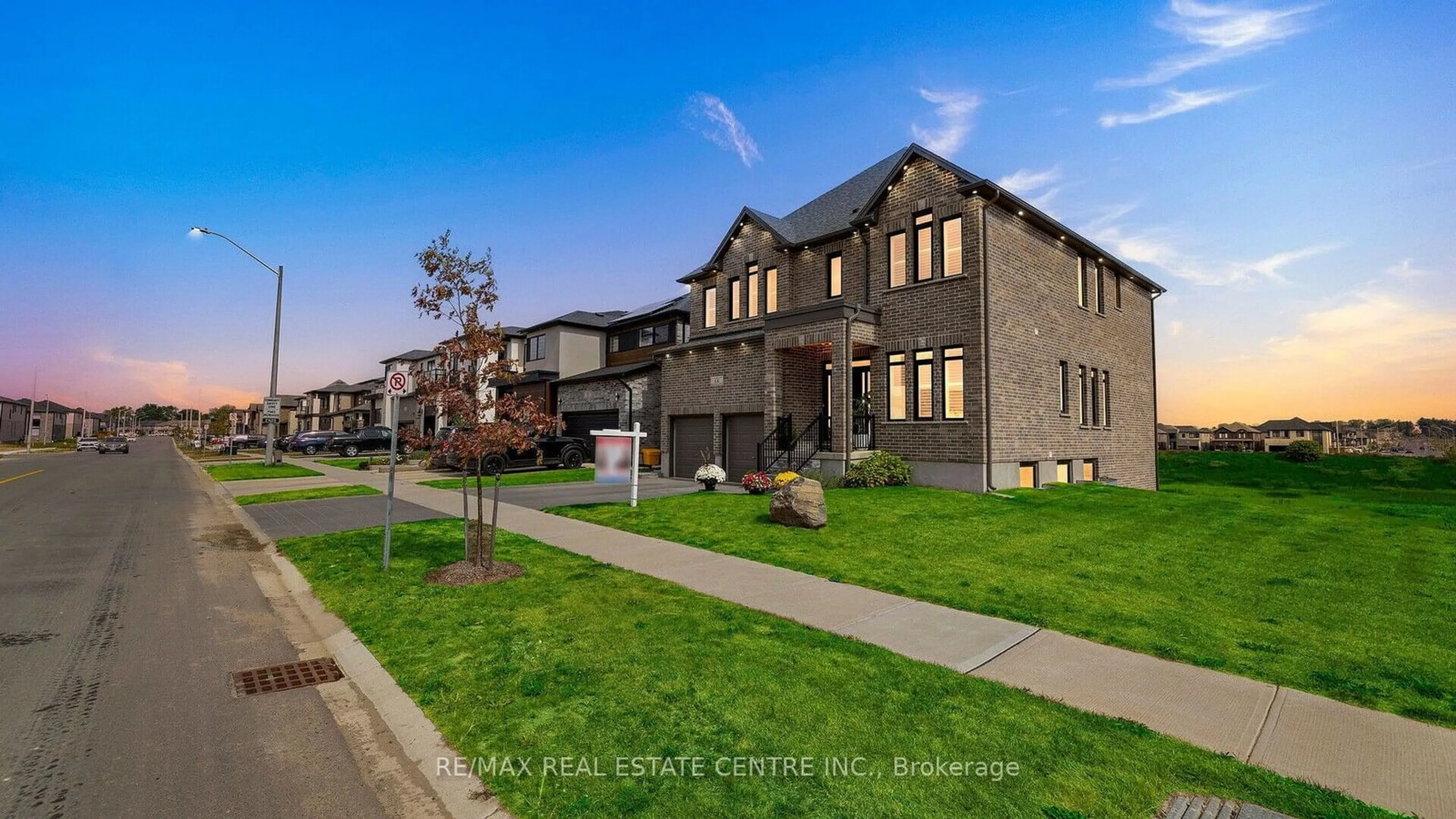64 Grandville Circ, Brant, Ontario N3L 0A9
Contact us about this property
Highlights
Estimated ValueThis is the price Wahi expects this property to sell for.
The calculation is powered by our Instant Home Value Estimate, which uses current market and property price trends to estimate your home’s value with a 90% accuracy rate.Not available
Price/Sqft$495/sqft
Est. Mortgage$6,871/mo
Tax Amount (2023)$6,158/yr
Days On Market61 days
Description
Introducing 64 Grandville Circle, An Exceptional All-brick Residence In An Upscale, Family-oriented Community of Paris! This Stunning Property Is Beautifully Landscaped And Situated On A Lush Corner Lot, Backing Onto Pond. This Bespoke Home, Crafted By The Renowned Carnaby Homes, Boasts 4 Spacious Bedrooms And 5 Luxurious Bathrooms Across 3,045 Square Feet Of Opulent Living Space. Every Detail Has Been Meticulously Upgraded, Featuring Premium Finishes Such As Wide Plank Hardwood Flooring, Fresh Designer Paint, Recessed Lighting, And Soaring 10-foot Ceilings On The Main Floor, With Elegant 9-foot Ceilings On The Second Level. California Shutters Enhance The Sophisticated Ambiance Throughout.The Gourmet Kitchen Is A True Centerpiece, Showcasing High-end Built-in Appliances, Exquisite Quartz Countertops, An Expansive Island, And A Stunning Quartz Backsplash. Retreat To The Expansive Primary Suite, Designed As A Private Sanctuary, Complete With A Generous Walk-in Closet And A Spa-inspired 5-piece Ensuite Featuring A Double Vanity, A Luxurious Walk-in Shower, And A Separate Soaking Tub. Each Additional Bedroom Features Custom-designed Walk-in Closets, Providing Ample Storage And Style. The Unfinished Basement Awaiting Your Imagination, Boasts A Convenient Walkout To The Serene Ravine And Includes A Separate Entrance, Adding Versatility And Potential To This Remarkable Home. Dont Miss The Opportunity To Own This Luxurious Haven!
Property Details
Interior
Features
2nd Floor
Br
0.00 x 0.00W/I Closet / Ensuite Bath / California Shutters
Br
0.00 x 0.00W/I Closet / Ensuite Bath / California Shutters
Br
0.00 x 0.00W/I Closet / Ensuite Bath / California Shutters
Prim Bdrm
5.03 x 4.88W/I Closet / 5 Pc Ensuite
Exterior
Features
Parking
Garage spaces 2
Garage type Built-In
Other parking spaces 2
Total parking spaces 4
Property History
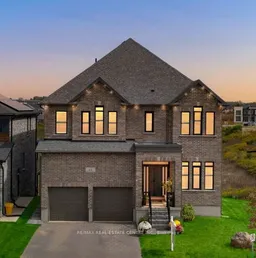 40
40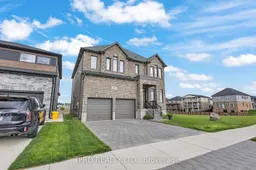 39
39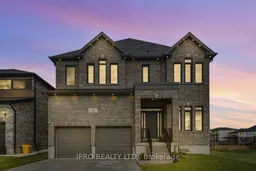 40
40
