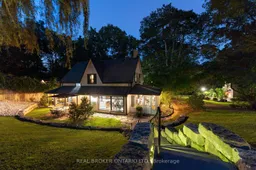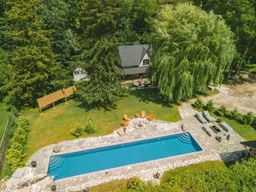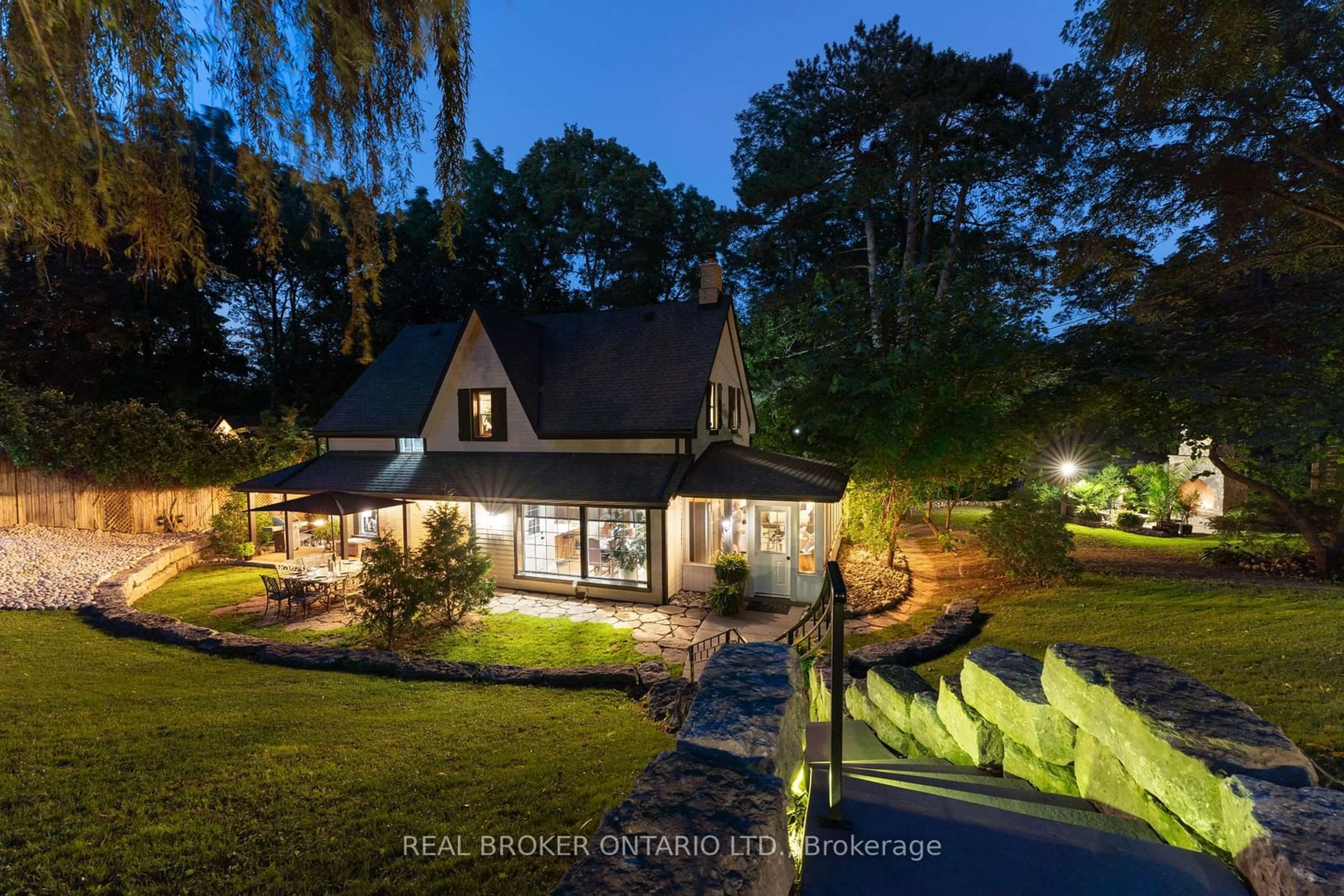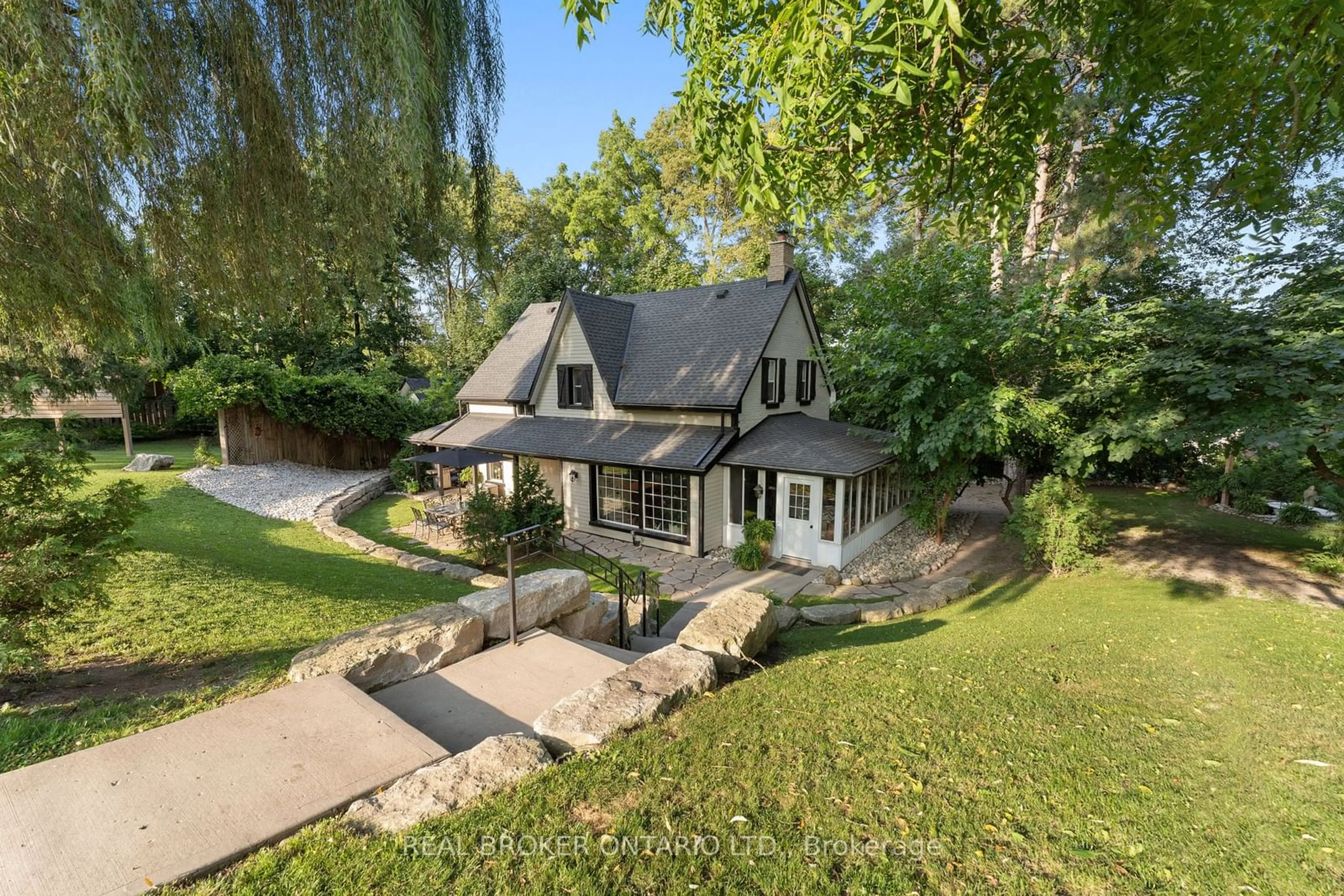60A Dundas St, Brant, Ontario N3L 1G5
Contact us about this property
Highlights
Estimated ValueThis is the price Wahi expects this property to sell for.
The calculation is powered by our Instant Home Value Estimate, which uses current market and property price trends to estimate your home’s value with a 90% accuracy rate.$1,169,000*
Price/Sqft$944/sqft
Est. Mortgage$9,014/mth
Tax Amount (2023)$4,295/yr
Days On Market5 days
Description
Country estate five minute walk from "the prettiest little town in Canada"! One acre property with 60 ft lap pool, oversized detached double garage, full outside bar, large gazebo, multiple outdoor seating areas and outdoor shower, bathroom and bunkie. You can even take a bath outside next to your stone woodturning fireplace! Private trail runs along the back of the property. Fully restored century home with wrap around porch and all the modern amenities including polished concrete floors in the basement. This is truly a one of a kind property. Take advantage of this opportunity before its gone.
Property Details
Interior
Features
Main Floor
Sunroom
7.47 x 3.12Stone Floor / Vaulted Ceiling / Window Flr to Ceil
Living
3.68 x 4.09Fireplace / Hardwood Floor / Pot Lights
Dining
4.29 x 4.09Hardwood Floor / Window Flr to Ceil / Pot Lights
Kitchen
2.57 x 4.59Breakfast Bar / Quartz Counter / Custom Backsplash
Exterior
Features
Parking
Garage spaces 2
Garage type Detached
Other parking spaces 10
Total parking spaces 12
Property History
 39
39 40
40

