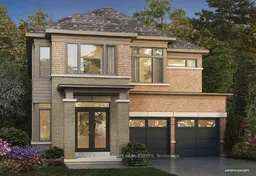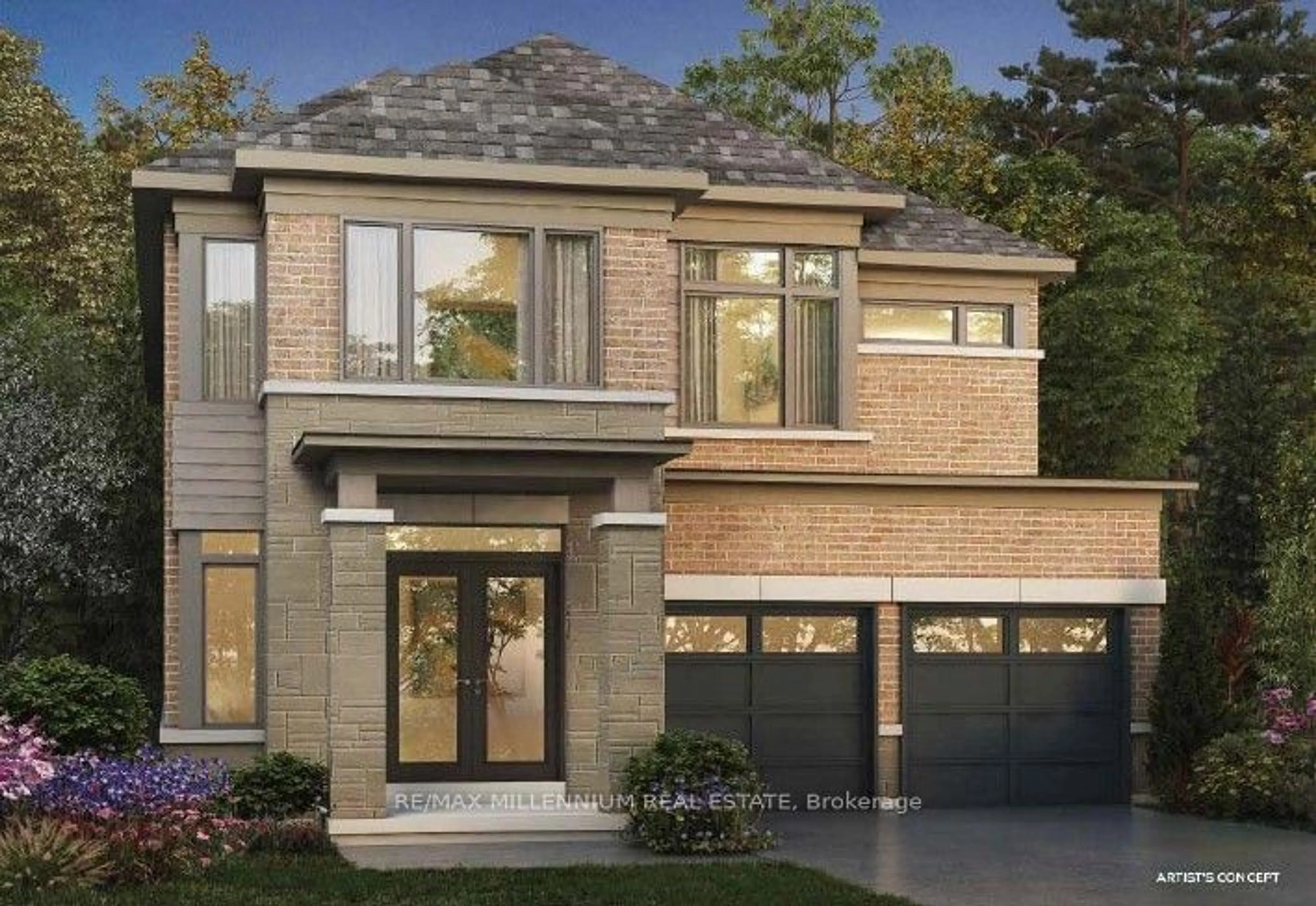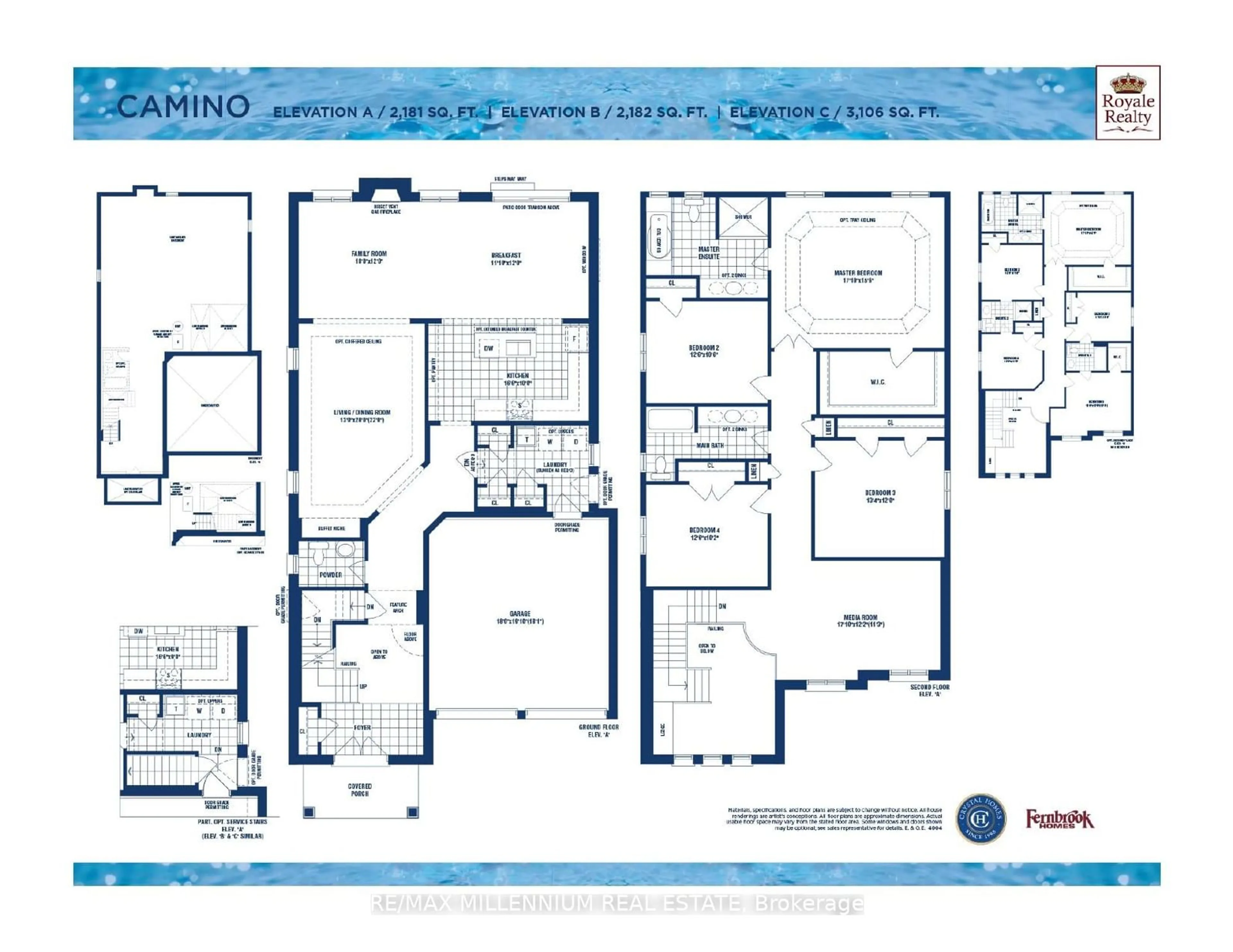52 Gilham Way, Brant, Ontario N3L 0M9
Contact us about this property
Highlights
Estimated ValueThis is the price Wahi expects this property to sell for.
The calculation is powered by our Instant Home Value Estimate, which uses current market and property price trends to estimate your home’s value with a 90% accuracy rate.$1,041,000*
Price/Sqft$324/sqft
Est. Mortgage$4,509/mth
Tax Amount (2024)-
Days On Market8 days
Description
Your Dream Home Awaits! 52 Gilham Way is more than just a house; its a place to call home. Boasting 5 bedrooms and 4 bath. With its impeccable design, top-notch finishes, and ideal location. Don't miss your chance to own a piece of Paris, Ontario's beauty and charm. Step into a world of modern elegance with this beautifully designed home, where every detail has been meticulously crafted. The open-concept layout is perfect for todays lifestyle, offering a seamless flow between living spaces that's ideal for both entertaining and everyday living. Abundant natural light streams through the numerous large windows, creating a warm and inviting atmosphere throughout the home. The main floor boasts hardwood flooring, offering both style and durability, while the kitchen is finished with sleek tile flooring, adding a touch of sophistication. The kitchen itself is a chefs dream, featuring ample counter space, modern cabinetry, and top-quality finishes that blend functionality with design. Whether you're hosting dinner parties or enjoying a quiet evening at home, this space will cater to your every need. The home offers five generously-sized bedrooms, providing ample space for family and guests. The master suite is a true retreat, offering a private oasis where you can unwind after a long day. With your own private ensuite, and walk in closet. The additional bedrooms are equally well-appointed, each designed with comfort and style in mind. The homes bathrooms continue the theme of high-quality finishes, featuring modern fixtures and a clean, contemporary aesthetic. Located in the picturesque town of Paris, often referred to as the Prettiest Little Town in Canada, this home is perfectly positioned to offer both tranquility and convenience. Paris is known for its scenic views, historic charm, and vibrant community. 52 Gilham Way is situated in a family-friendly neighborhood, with easy access to schools, parks, and local amenities.
Property Details
Interior
Features
Main Floor
Living
3.96 x 6.10Hardwood Floor / Combined W/Dining / Window
Dining
3.96 x 6.10Hardwood Floor / Combined W/Living / Window
Family
5.49 x 3.66Hardwood Floor / Fireplace / Open Concept
Kitchen
5.06 x 3.05Tile Floor / Stainless Steel Appl / Open Concept
Exterior
Features
Parking
Garage spaces 2
Garage type Attached
Other parking spaces 2
Total parking spaces 4
Property History
 37
37

