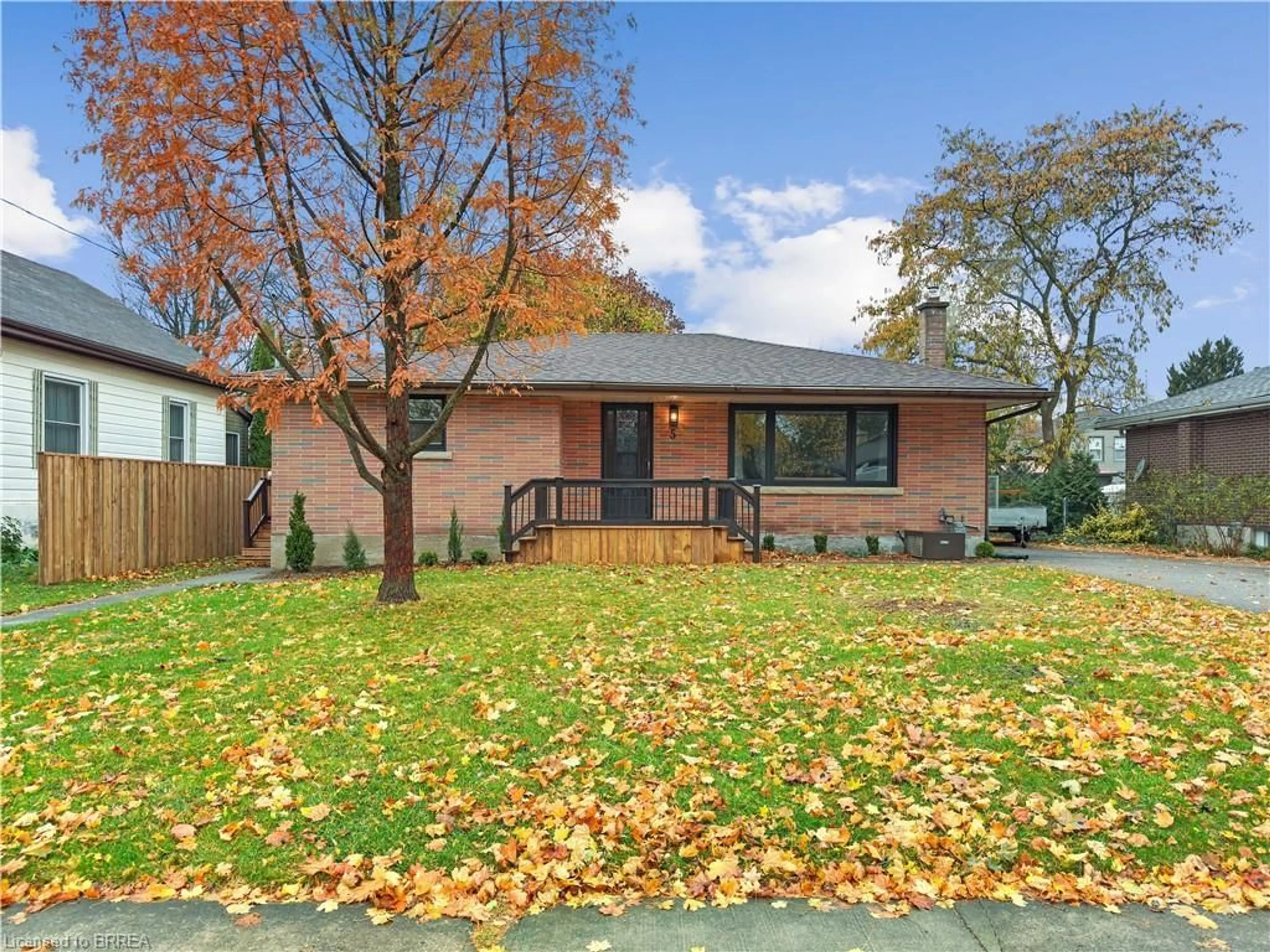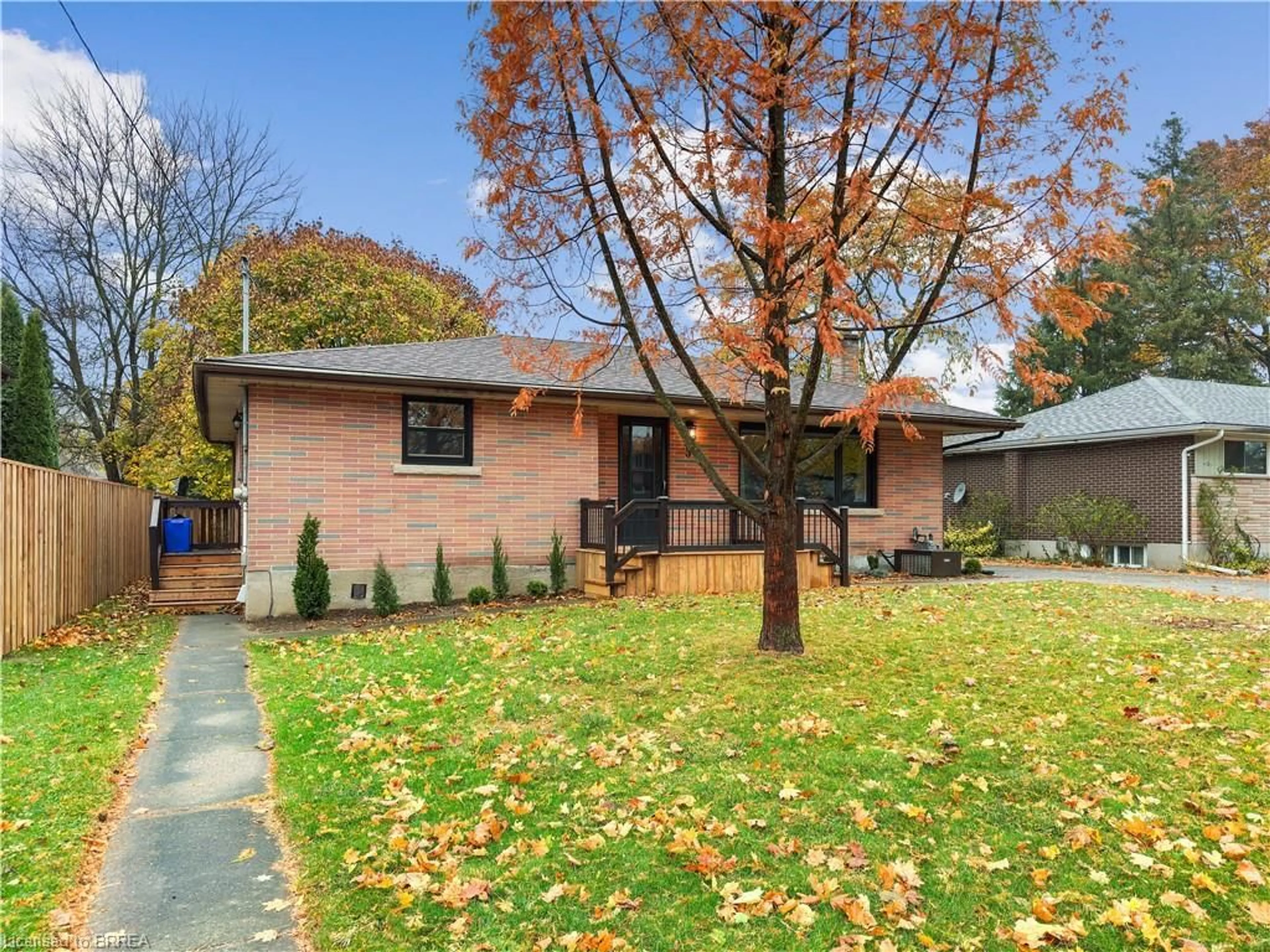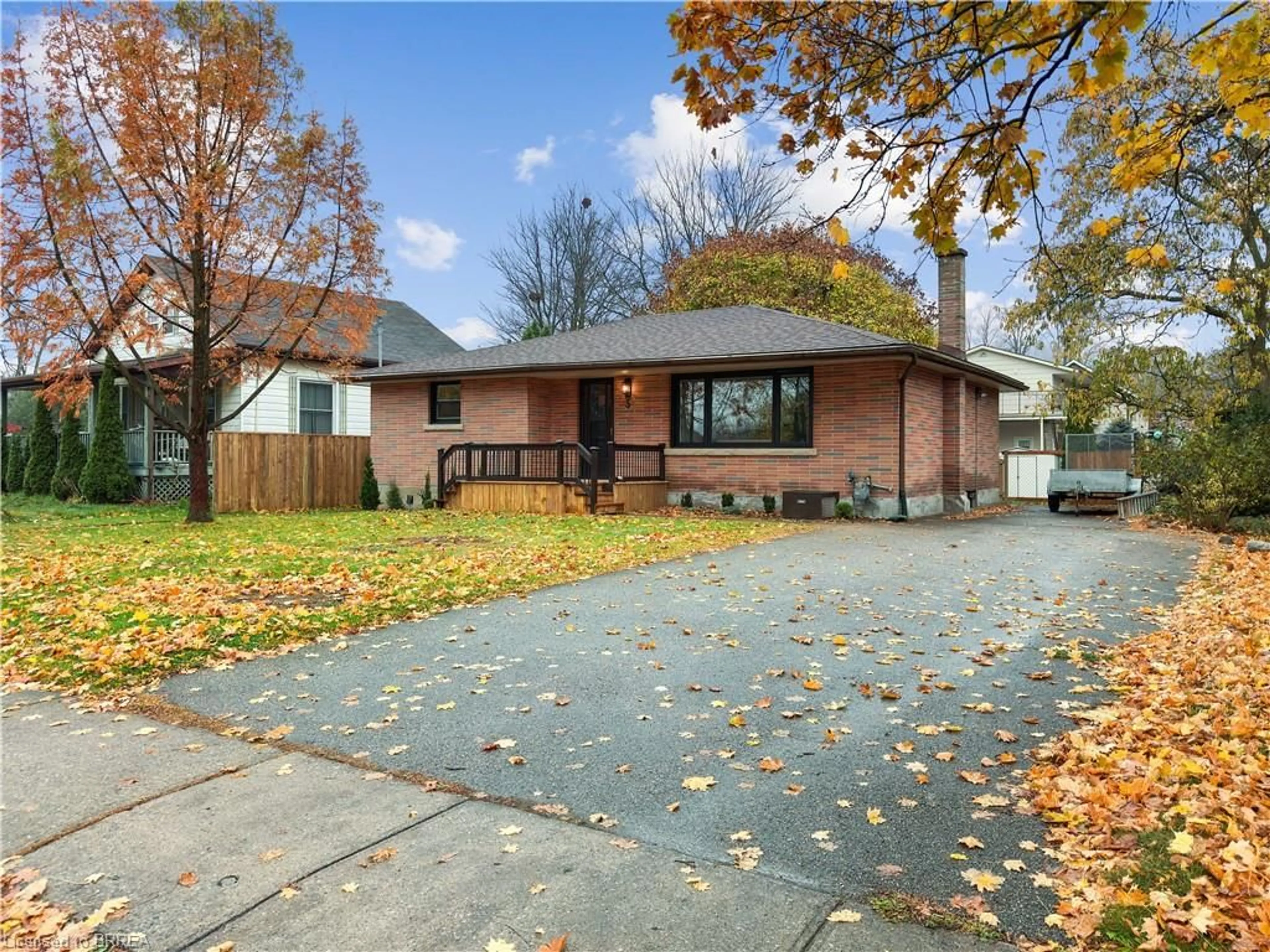5 Patterson St, Paris, Ontario N3L 1Y6
Contact us about this property
Highlights
Estimated ValueThis is the price Wahi expects this property to sell for.
The calculation is powered by our Instant Home Value Estimate, which uses current market and property price trends to estimate your home’s value with a 90% accuracy rate.Not available
Price/Sqft$523/sqft
Est. Mortgage$2,362/mo
Tax Amount (2024)$3,117/yr
Days On Market3 days
Description
Welcome to 5 Patterson, a solid brick 2-bedroom, 2-bathroom bungalow located on a quiet dead-end street in the heart of Paris. Perfectly situated within walking distance to the beautiful Grand River, and scenic parks, this home offers a lifestyle of convenience and tranquility. As you step inside, you’ll find original hardwood flooring throughout. The home welcomes you into a spacious living area with a large window that fills the space with natural light—perfect for cozy evenings or entertaining guests. The layout flows seamlessly into a generous eat-in kitchen, complete with undermount lighting and a side entrance. Two good-sized bedrooms, a large 5-piece bathroom, and a convenient 2-piece powder room complete the main level. Relax in your bright 3-season sunroom overlooking the fully fenced backyard—ideal for outdoor enjoyment. The basement offers a blank canvas, ready for your personal touch, with endless potential to create additional living space. Whether you’re a first-time homebuyer, downsizer, or investor, this home is a must-see. Don’t wait to make Paris your home—book your showing today!
Upcoming Open Houses
Property Details
Interior
Features
Main Floor
Living Room
13.1 x 24.09Kitchen
12.08 x 14.022-Piece
Bedroom
11 x 11Bathroom
8.04 x 9.14-Piece
Exterior
Features
Parking
Garage spaces -
Garage type -
Total parking spaces 2
Property History
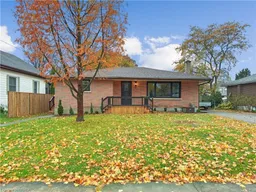 29
29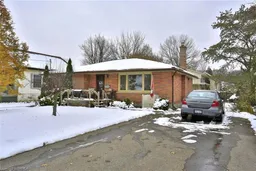 26
26
