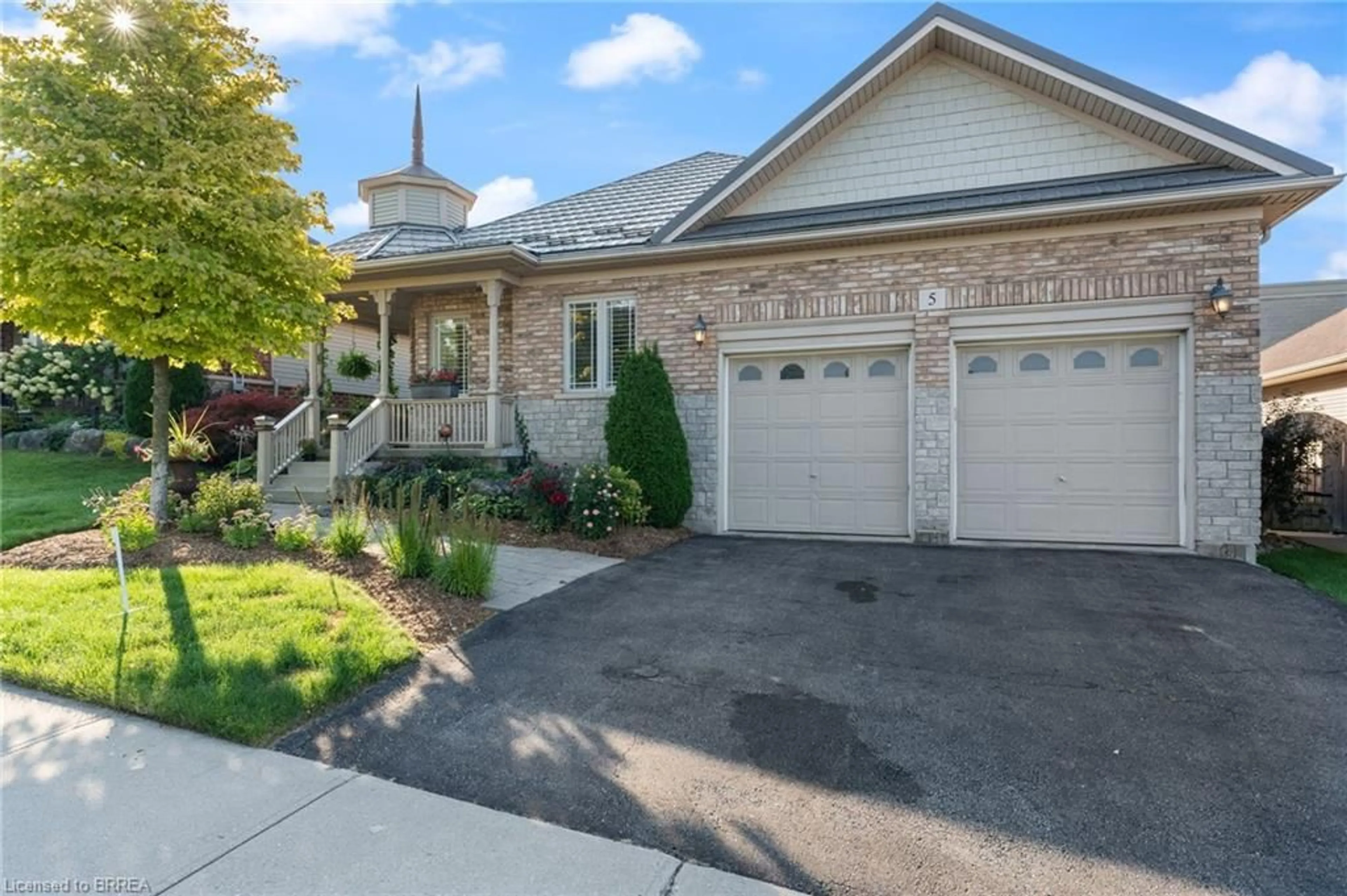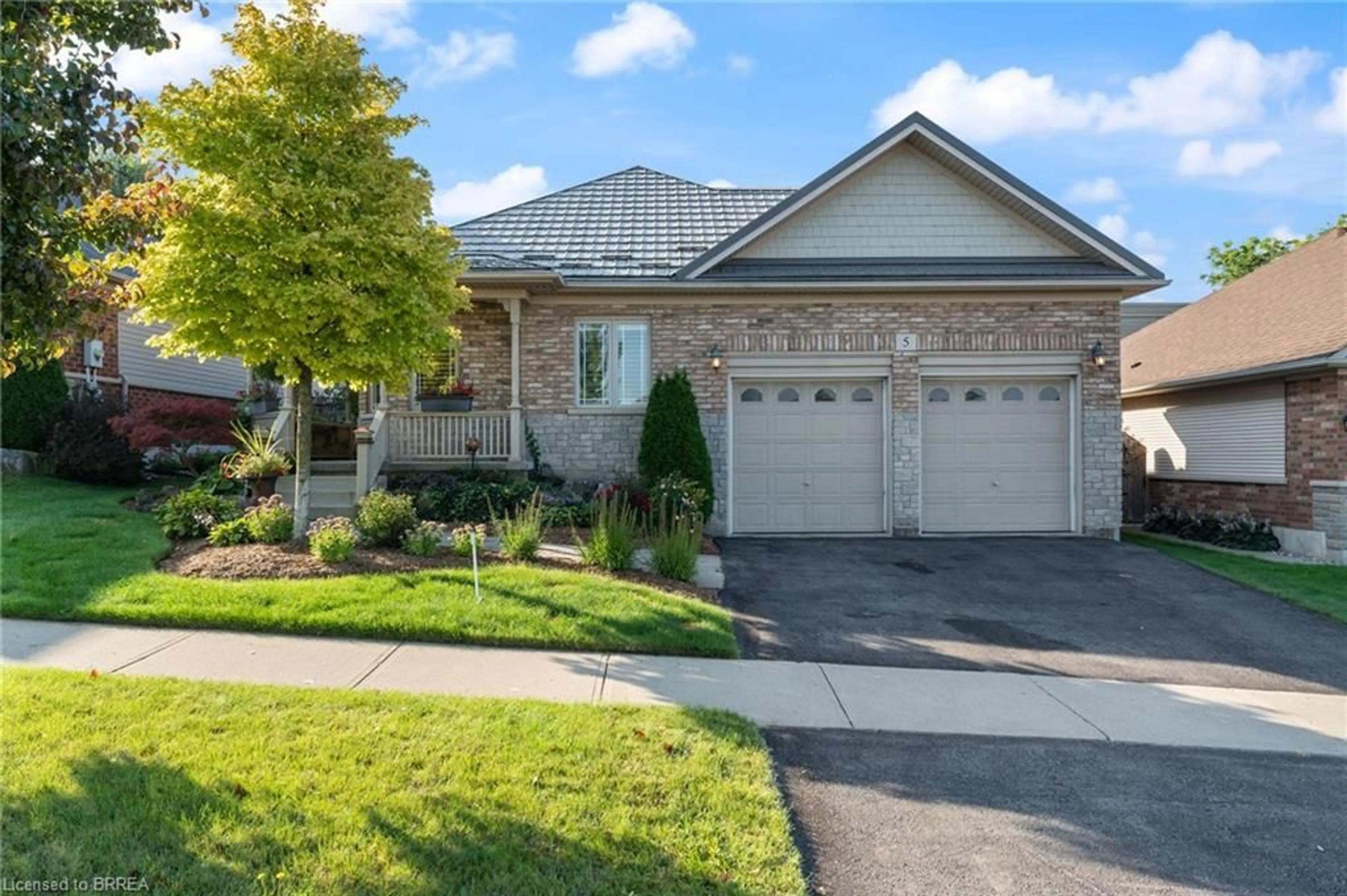5 Cobblestone Dr, Paris, Ontario N3L 4G1
Contact us about this property
Highlights
Estimated ValueThis is the price Wahi expects this property to sell for.
The calculation is powered by our Instant Home Value Estimate, which uses current market and property price trends to estimate your home’s value with a 90% accuracy rate.$838,000*
Price/Sqft$635/sqft
Days On Market24 days
Est. Mortgage$3,800/mth
Tax Amount (2023)$4,221/yr
Description
Wow! Check out the newest updates to this 3+1, 3 bath Paris home! The main floor living area has undergone an amazing transformation with fresh paint in a neutral tone, beautiful quartz counters, modern workstation sink in the kitchen and updated lighting in the kitchen, dining and living room. The primary bedroom ensuite has also been updated with fresh paint, quartz counter and new lighting. 3 bedrooms on the main floor, 4 pc ensuite and separate 4 pc bath provide lots of room for a growing family. The living room features a gas fireplace and walkout leading to a large private rear deck with hot tub and garden shed. As you make your way to the lower level, you'll discover a versatile space that includes a 2 pc. bath, and a nice sized bedroom with walk-in closet and a convenient walk-up entrance, making it ideal for guests or extended family members. The spacious finished rec room provides additional room for leisure and recreation, ensuring there's space for everyone to enjoy. Plus, you'll appreciate the comfort of in-floor heating throughout the lower level, providing warmth on those chilly days. Outside, the house boasts a unique copper cupola which adds a touch of character and sets the home apart from the others. The covered side porch is welcoming and is a great place to enjoy your morning coffee or just unwind in the evening. The double car garage with partial heating and A/C, has room for 2 cars plus storage and is finished with crown moulding. Some of the extra features that this former model home has are: in ceiling speakers (home, garage and porch), steel roof (2014) w/50 yr. warranty, California shutters, walk-up basement, in-floor heating in basement, water purification system, underground sprinkler system.
Upcoming Open Houses
Property Details
Interior
Features
Main Floor
Foyer
3.51 x 4.90Hardwood Floor
Bedroom
3.96 x 2.46Eat-in Kitchen
4.72 x 5.84Hardwood Floor
Bedroom Primary
4.27 x 5.21Exterior
Features
Parking
Garage spaces 2
Garage type -
Other parking spaces 2
Total parking spaces 4
Property History
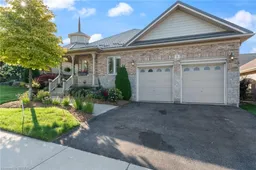 42
42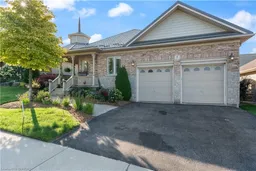 35
35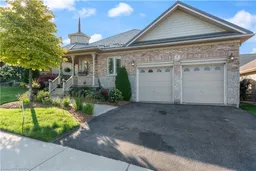 35
35
