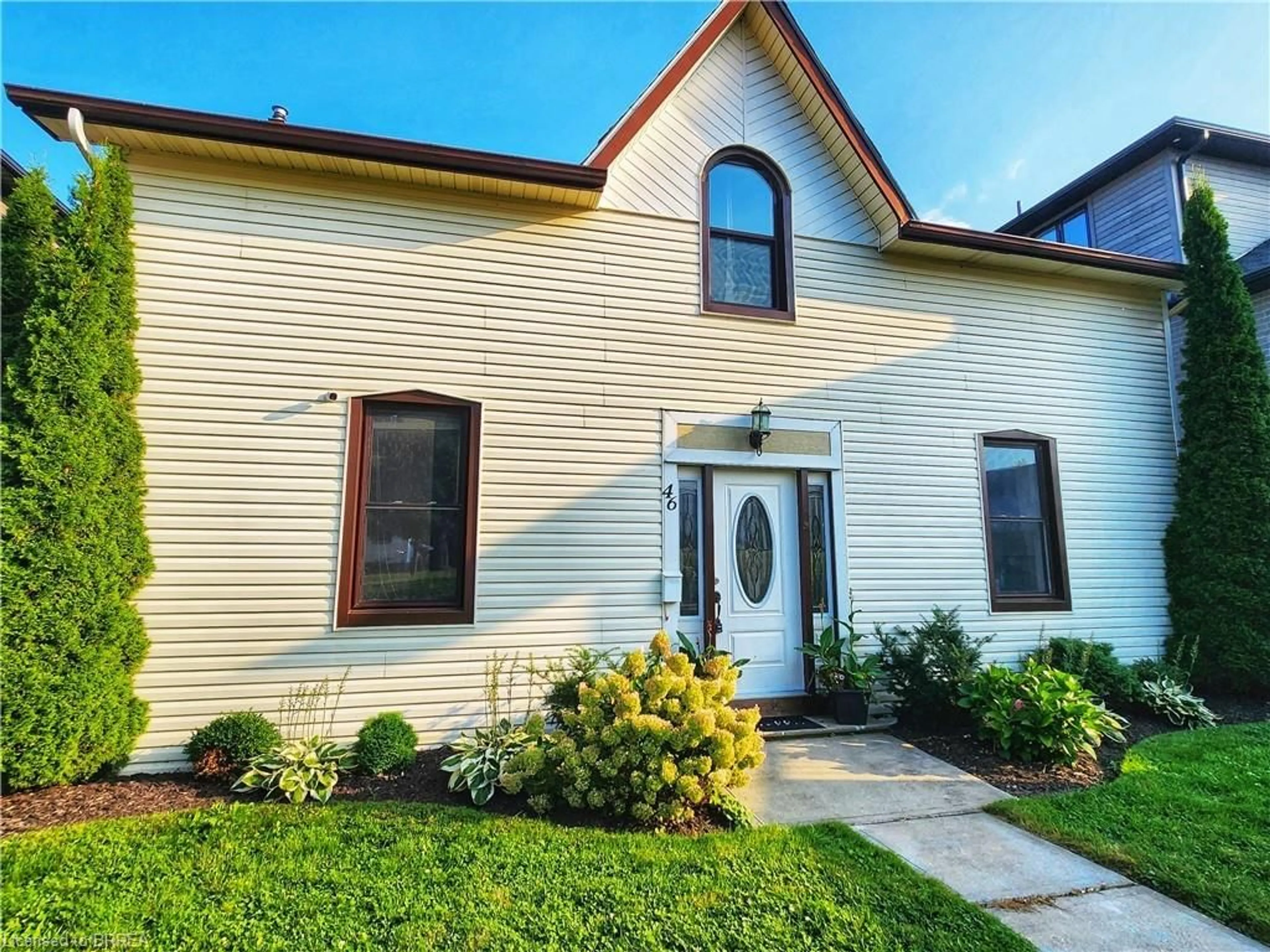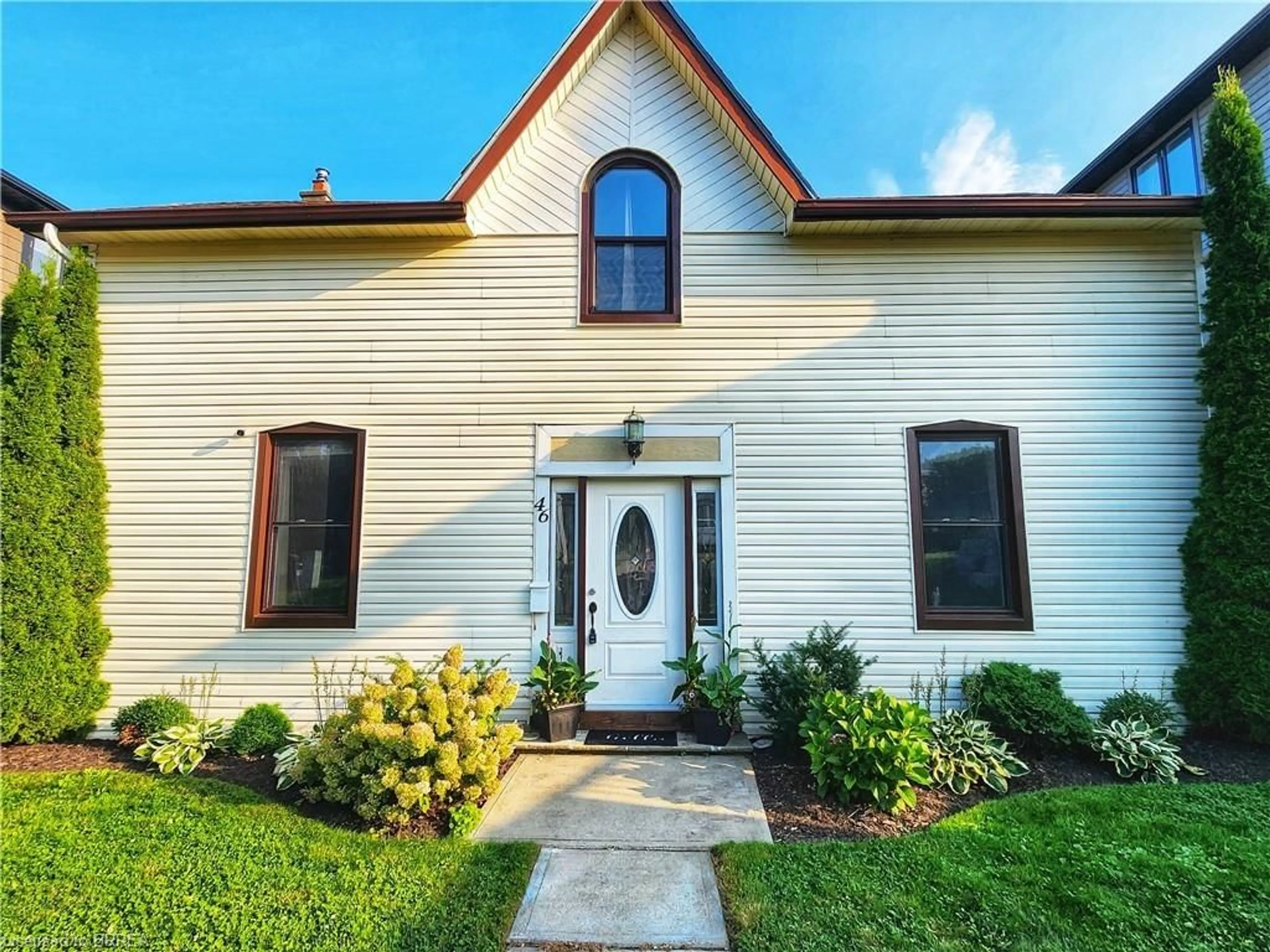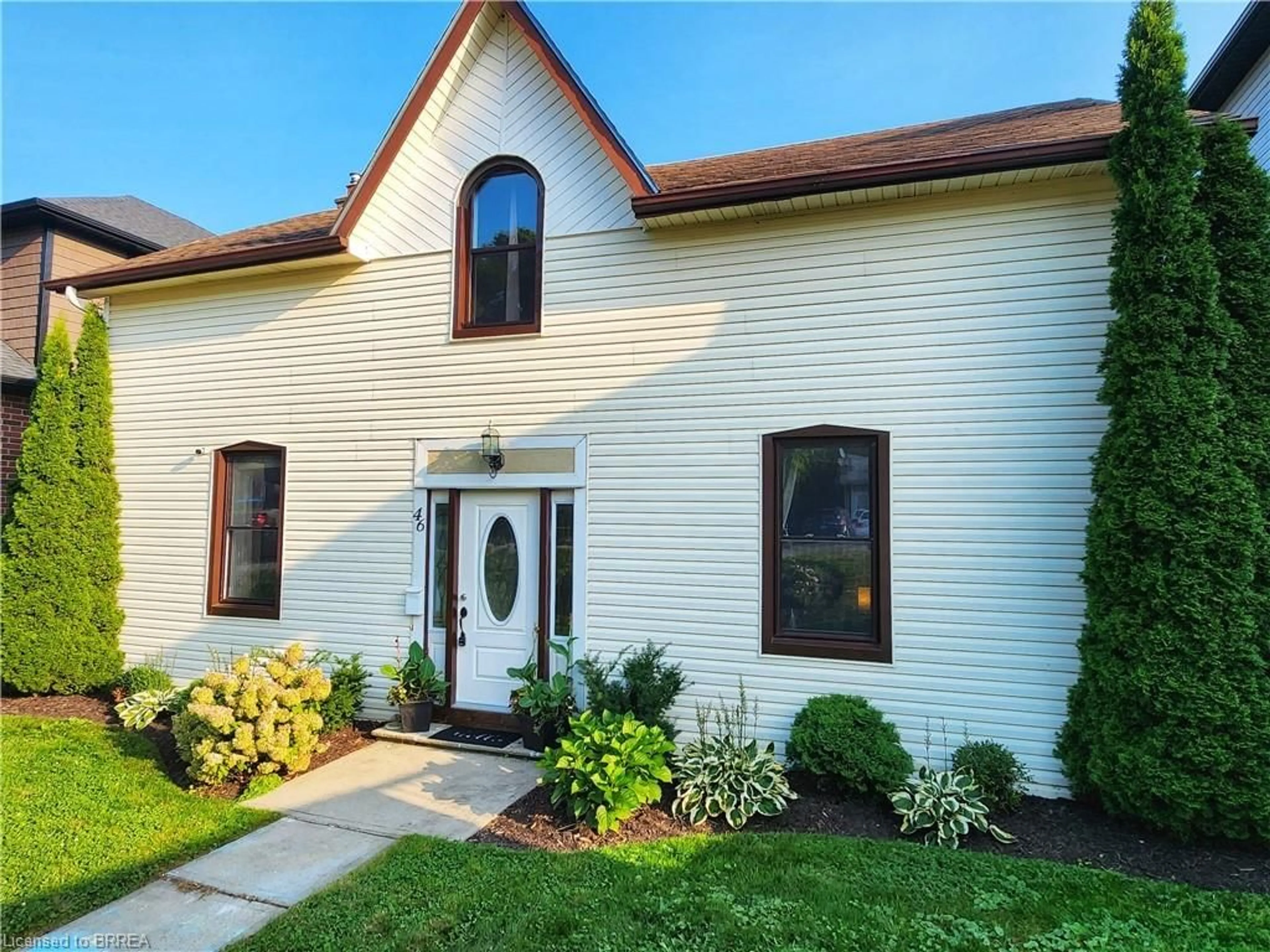46 Wellington St, Paris, Ontario N3L 1T3
Contact us about this property
Highlights
Estimated ValueThis is the price Wahi expects this property to sell for.
The calculation is powered by our Instant Home Value Estimate, which uses current market and property price trends to estimate your home’s value with a 90% accuracy rate.Not available
Price/Sqft$332/sqft
Est. Mortgage$2,748/mo
Tax Amount (2024)$3,807/yr
Days On Market71 days
Description
This stunning four-bedroom, two-bathroom home in the beautiful town of Paris has been completely updated to offer modern comforts and style. The eat-in kitchen features sleek stainless steel appliances, providing a perfect space for both cooking and dining. The entire home is beautifully maintained, showcasing meticulous care and attention to detail in every corner. Additionally, the property boasts an inviting outdoor space with a deck, perfect for relaxing or entertaining guests, and parking for 6 cars. Whether you're looking for a cozy family home or a welcoming retreat, this property is sure to impress with its blend of charm, contemporary elegance, and wonderful outdoor amenities. Please note that the driveway for this home is in from behind - off Spruce Street to Finn Lane.
Property Details
Interior
Features
Main Floor
Living Room
13.06 x 23.07Kitchen
10.11 x 15.02Bedroom
13.07 x 13.05Bathroom
2.69 x 3.784-piece / laundry
Exterior
Features
Parking
Garage spaces -
Garage type -
Total parking spaces 6
Property History
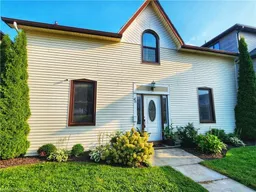 36
36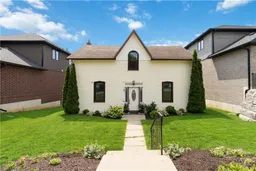 36
36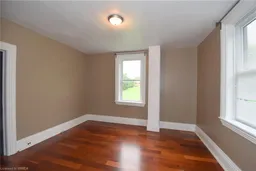 18
18
